Kitchen with Beige Countertops and Turquoise Countertops Ideas
Refine by:
Budget
Sort by:Popular Today
141 - 160 of 41,007 photos
Item 1 of 3
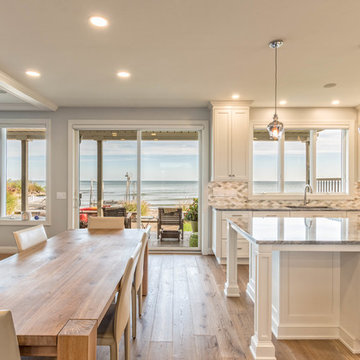
Example of a transitional u-shaped medium tone wood floor and beige floor eat-in kitchen design in New York with an undermount sink, shaker cabinets, quartz countertops, multicolored backsplash, glass tile backsplash, stainless steel appliances, an island, white cabinets and beige countertops
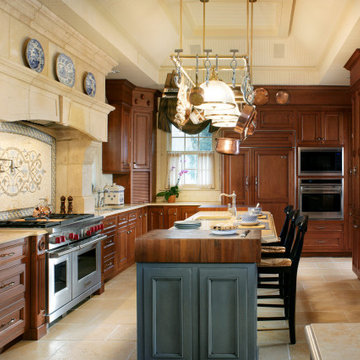
Traditional kitchen designed by Bilotta Kitchens using Rutt cabinetry door style Abbey in Cherry with a custom finish.
Photo by Peter Rymwid
Inspiration for a large timeless u-shaped beige floor and coffered ceiling enclosed kitchen remodel in New York with an undermount sink, beaded inset cabinets, medium tone wood cabinets, beige backsplash, stainless steel appliances, an island and beige countertops
Inspiration for a large timeless u-shaped beige floor and coffered ceiling enclosed kitchen remodel in New York with an undermount sink, beaded inset cabinets, medium tone wood cabinets, beige backsplash, stainless steel appliances, an island and beige countertops
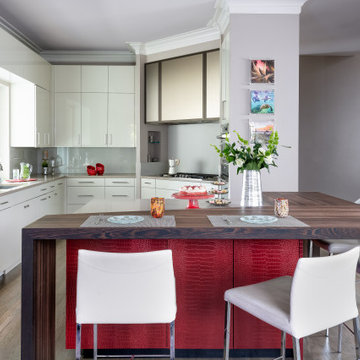
Trendy u-shaped medium tone wood floor and brown floor kitchen photo in DC Metro with an undermount sink, flat-panel cabinets, white cabinets, stainless steel appliances, a peninsula and beige countertops

Mid-sized transitional l-shaped medium tone wood floor, brown floor and coffered ceiling eat-in kitchen photo in Chicago with an undermount sink, recessed-panel cabinets, white cabinets, quartz countertops, beige backsplash, quartz backsplash, stainless steel appliances, an island and beige countertops
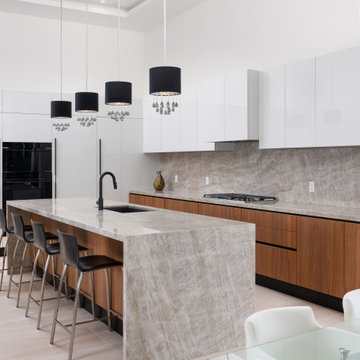
The flow from the kitchen to dining room to great room with bi-fold doors allows a seamless indoor/outdoor living experience. Upon approach to your private timeless modern home, be greeted by sheets of a water wall while crossing a bridge threshold entry. In the center of the kitchen is an island and is designed with a convenient walk around space with the dining room and living room in sight.
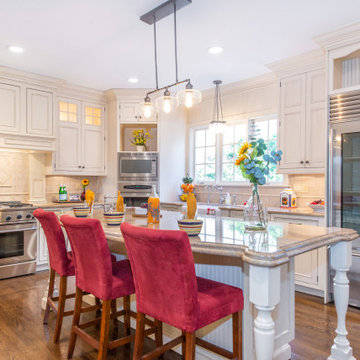
Elegant l-shaped medium tone wood floor and brown floor kitchen photo in New York with a farmhouse sink, recessed-panel cabinets, beige cabinets, beige backsplash, stainless steel appliances, an island and beige countertops
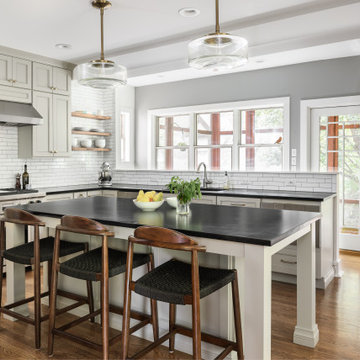
Our clients bought a beautiful century home in Historical Webster Groves, but it was in need of a modern day facelift. We took down dated walls in the kitchen and let the light in.
This family loves to cook and the old kitchen layout was closed in and choppy. The new layout is stocked with storage, professional appliances and plenty of sunlit workspace.
In the family room, the wood wainscoting was original and dark. We lightened up the room by painting everything a clean, clear white. The hardwood floors warm up the room and now it feels welcoming, bright and inviting.
Our last stop was the sunroom. It had baseboard heaters, old blue carpet and did not feel cozy and inviting! We replaced the carpet with Spanish clay tile that brings back the character of the old home - but includes a modern update - in floor heat.
We love how it turned out!
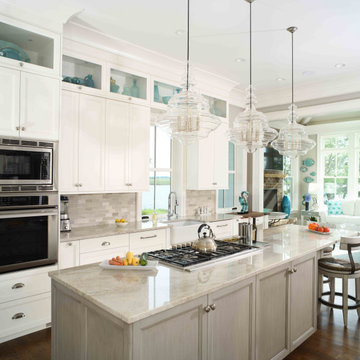
Example of a transitional u-shaped medium tone wood floor and brown floor enclosed kitchen design in Charleston with a farmhouse sink, recessed-panel cabinets, white cabinets, multicolored backsplash, stainless steel appliances, an island and beige countertops

The natural walnut wood creates a gorgeous focal wall, while the high gloss acrylic finish on the island complements the veining in the thick natural stone countertops.
Open concept kitchen - large modern u-shaped medium tone wood floor and brown floor open concept kitchen idea in San Francisco with an undermount sink, shaker cabinets, white cabinets, quartzite countertops, metallic backsplash, glass tile backsplash, stainless steel appliances, an island and beige countertops

The kitchen was renovated to create a brighter and more functional space for entertaining. An earth-based, neutral color palette in combination with a wall of windows overlooking the backyard creates a serene feeling. The focal point of the kitchen is an expansive center island topped with an unusually large, single slab of Victoria Falls quartzite that features a continuous wave of grain throughout the stone. Off of the kitchen, the three season room was converted to an insulated, four season breakfast room. Tall windows with transoms above and paneling below accentuate the feeling of being in a sunroom.
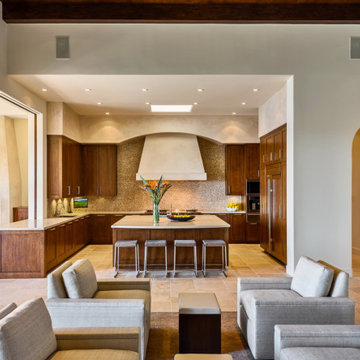
Open concept kitchen - huge mediterranean u-shaped beige floor open concept kitchen idea in Miami with an undermount sink, shaker cabinets, medium tone wood cabinets, gray backsplash, paneled appliances, an island and beige countertops
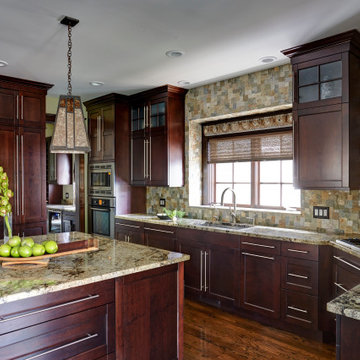
Inspiration for a craftsman u-shaped dark wood floor and brown floor kitchen remodel in Chicago with an undermount sink, shaker cabinets, dark wood cabinets, stainless steel appliances, an island and beige countertops
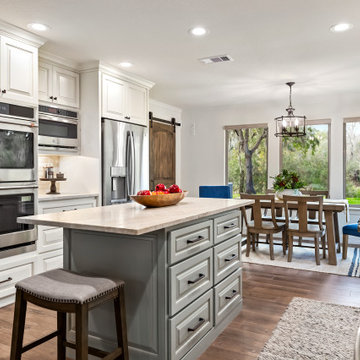
Inspiration for a transitional galley dark wood floor and brown floor eat-in kitchen remodel in Houston with a farmhouse sink, raised-panel cabinets, white cabinets, stainless steel appliances, an island and beige countertops
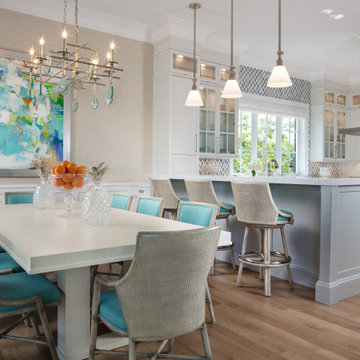
Open concept kitchen - large coastal u-shaped light wood floor and brown floor open concept kitchen idea in Miami with a single-bowl sink, shaker cabinets, gray cabinets, marble countertops, gray backsplash, mosaic tile backsplash, paneled appliances, an island and beige countertops

The natural walnut wood creates a gorgeous focal wall, while the high gloss acrylic finish on the island complements the veining in the thick natural stone countertops.

This family created a great, lakeside get-away for relaxing weekends in the northwoods. This new build maximizes their space and functionality for everyone! Contemporary takes on more traditional styles make this retreat a one of a kind.
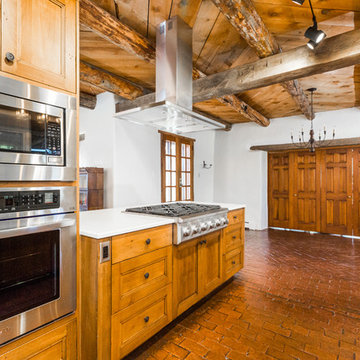
Eat-in kitchen - mid-sized southwestern galley brick floor and red floor eat-in kitchen idea in Albuquerque with an undermount sink, shaker cabinets, medium tone wood cabinets, quartz countertops, multicolored backsplash, porcelain backsplash, stainless steel appliances, a peninsula and beige countertops
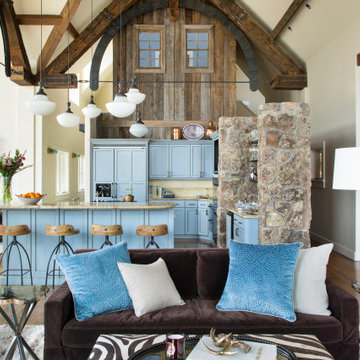
Rustic finishes of stone, beams and wood add texture and rustic element, yet contemporary soft furnishings make this room comfy and inviting.
Kitchen - huge rustic l-shaped light wood floor, brown floor and exposed beam kitchen idea in Denver with raised-panel cabinets, two islands, paneled appliances and beige countertops
Kitchen - huge rustic l-shaped light wood floor, brown floor and exposed beam kitchen idea in Denver with raised-panel cabinets, two islands, paneled appliances and beige countertops
Kitchen with Beige Countertops and Turquoise Countertops Ideas
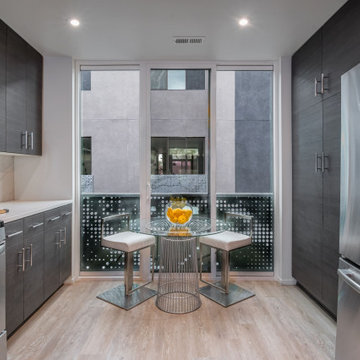
Inspiration for a mid-sized contemporary galley beige floor eat-in kitchen remodel in Salt Lake City with flat-panel cabinets, gray cabinets, beige backsplash, stainless steel appliances, no island and beige countertops
8





