Kitchen with Beige Countertops and Turquoise Countertops Ideas
Sort by:Popular Today
101 - 120 of 41,000 photos

Brantley Photography
Example of a trendy l-shaped medium tone wood floor, brown floor and tray ceiling eat-in kitchen design in Miami with an undermount sink, flat-panel cabinets, white cabinets, brown backsplash, white appliances, an island and beige countertops
Example of a trendy l-shaped medium tone wood floor, brown floor and tray ceiling eat-in kitchen design in Miami with an undermount sink, flat-panel cabinets, white cabinets, brown backsplash, white appliances, an island and beige countertops
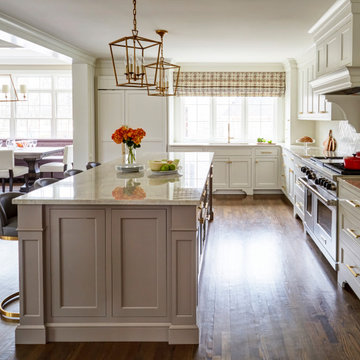
Open concept kitchen - transitional u-shaped medium tone wood floor and brown floor open concept kitchen idea in Chicago with an undermount sink, recessed-panel cabinets, quartzite countertops, beige backsplash, ceramic backsplash, paneled appliances, an island and beige countertops
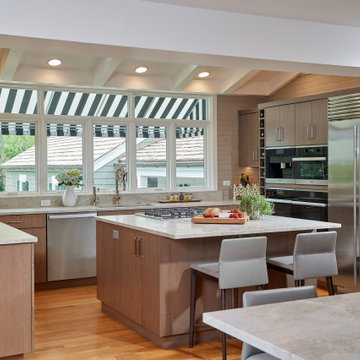
The appliance wall houses a beautiful 48” w Sub Zero fridge and Miele Coffee, Steam and Ovens. The custom vertical wine elements provide visual texture and additional storage. We included a visually interesting faucet and polished nickel hardware that tie in the modern feel of the kitchen with the country architecture.
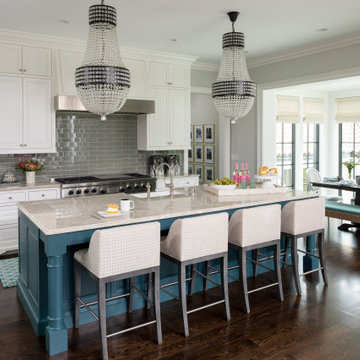
Martha O'Hara Interiors, Interior Design & Photo Styling | Elevation Homes, Builder | Troy Thies, Photography | Murphy & Co Design, Architect |
Please Note: All “related,” “similar,” and “sponsored” products tagged or listed by Houzz are not actual products pictured. They have not been approved by Martha O’Hara Interiors nor any of the professionals credited. For information about our work, please contact design@oharainteriors.com.
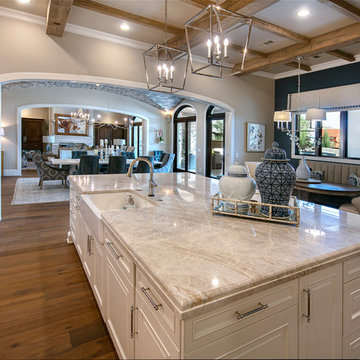
Inspiration for a large timeless galley medium tone wood floor eat-in kitchen remodel in Dallas with a farmhouse sink, recessed-panel cabinets, white cabinets, quartz countertops, multicolored backsplash, cement tile backsplash, stainless steel appliances, an island and beige countertops
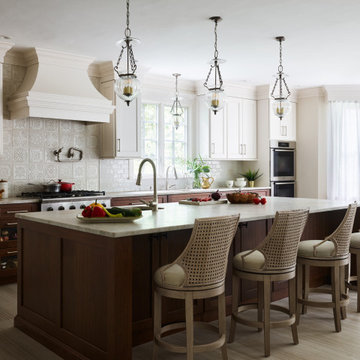
Elegant gray floor eat-in kitchen photo in Boston with dark wood cabinets, stainless steel appliances, an island and beige countertops
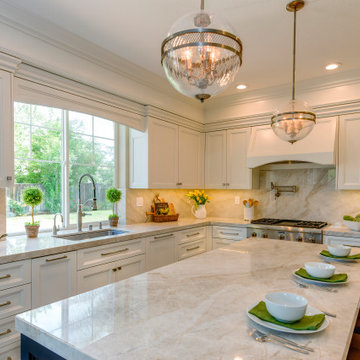
Example of a transitional beige floor kitchen design in San Francisco with an undermount sink, recessed-panel cabinets, white cabinets, stainless steel appliances, an island and beige countertops
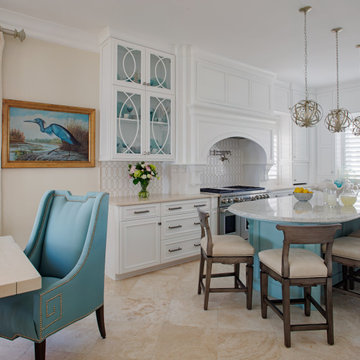
Open Concept Kitchen and Dining
Inspiration for a large transitional u-shaped travertine floor and beige floor eat-in kitchen remodel in Charleston with white cabinets, quartz countertops, multicolored backsplash, stainless steel appliances, an island, recessed-panel cabinets and beige countertops
Inspiration for a large transitional u-shaped travertine floor and beige floor eat-in kitchen remodel in Charleston with white cabinets, quartz countertops, multicolored backsplash, stainless steel appliances, an island, recessed-panel cabinets and beige countertops
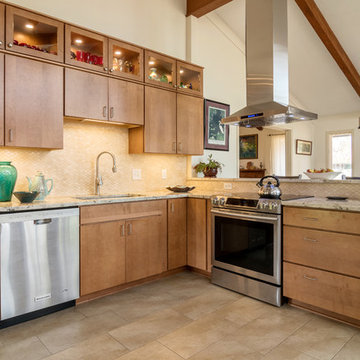
Phillip Colwart Photography
Transitional beige floor kitchen photo in New Orleans with an undermount sink, flat-panel cabinets, medium tone wood cabinets, beige backsplash, mosaic tile backsplash, stainless steel appliances, no island and beige countertops
Transitional beige floor kitchen photo in New Orleans with an undermount sink, flat-panel cabinets, medium tone wood cabinets, beige backsplash, mosaic tile backsplash, stainless steel appliances, no island and beige countertops

This warm contemporary residence embodies the comfort and allure of the coastal lifestyle.
Example of a huge trendy single-wall marble floor and beige floor eat-in kitchen design in Orange County with an undermount sink, flat-panel cabinets, medium tone wood cabinets, marble countertops, stainless steel appliances, an island and beige countertops
Example of a huge trendy single-wall marble floor and beige floor eat-in kitchen design in Orange County with an undermount sink, flat-panel cabinets, medium tone wood cabinets, marble countertops, stainless steel appliances, an island and beige countertops
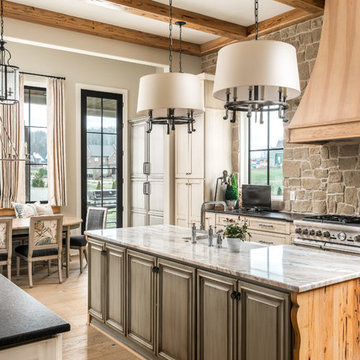
Photography: Garett + Carrie Buell of Studiobuell/ studiobuell.com
Elegant l-shaped medium tone wood floor and brown floor eat-in kitchen photo in Nashville with a farmhouse sink, distressed cabinets, beige backsplash, stainless steel appliances, two islands, raised-panel cabinets, stone tile backsplash and beige countertops
Elegant l-shaped medium tone wood floor and brown floor eat-in kitchen photo in Nashville with a farmhouse sink, distressed cabinets, beige backsplash, stainless steel appliances, two islands, raised-panel cabinets, stone tile backsplash and beige countertops
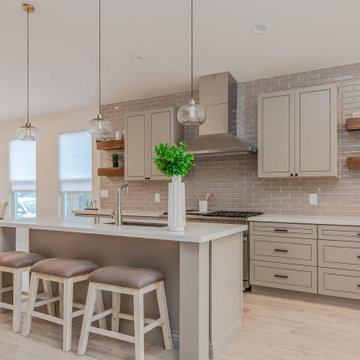
Mid-sized transitional galley beige floor eat-in kitchen photo in San Francisco with an undermount sink, raised-panel cabinets, gray cabinets, gray backsplash, subway tile backsplash, stainless steel appliances, an island and beige countertops

Transitional u-shaped medium tone wood floor and brown floor eat-in kitchen photo in Atlanta with an undermount sink, shaker cabinets, white cabinets, quartz countertops, beige backsplash, quartz backsplash, white appliances, an island and beige countertops
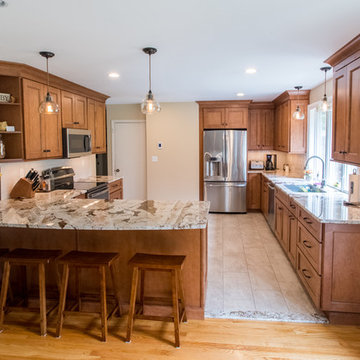
Inspiration for a mid-sized cottage l-shaped porcelain tile and beige floor eat-in kitchen remodel in Other with an undermount sink, shaker cabinets, brown cabinets, granite countertops, beige backsplash, subway tile backsplash, stainless steel appliances and beige countertops
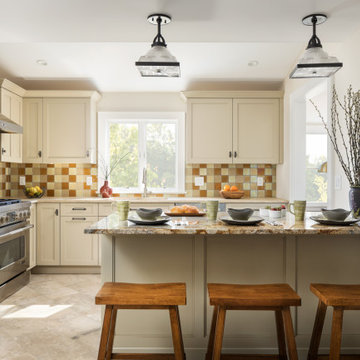
: This kitchen required a major remodel. The existing space was as unattractive as it was nonfunctional. Old non-working appliances, a dead-end space with no flow to adjacent rooms, poor lighting, and a sewer line running through the middle of the cabinets. Instead of being a haven for this working couple and extended family, the space was a nightmare. The designer was retained to create spaces for family gatherings to enjoy cooking and baking, provide storage for daily needs as well as bulk good storage and allow the kitchen to be the center piece of the home with improved access and flow throughout. Additions to the Wishlist were a mud room, laundry (not in the garage) and a place for the cats. A small addition created enough room to accommodate an island/peninsula layout suitable for baking and casual eating, a large range, generous storage both below and above the countertop. A full-size microwave convection oven built into the island provides additional baking capacity. Dish storage is in a customized drawer to make access easier for the petite client. A large framed pantry for food and essentials is located next to the island/peninsula. The old closet which contained the water meter and shut off valves now provides storage for brooms, vacuum cleaners, cleaning supplies and bulk goods. The ceiling heights in the entire home were low so in the addition a vaulted ceiling aligning with adjacent sunroom visually opened the room. This reimagined room is now the heart of the home.
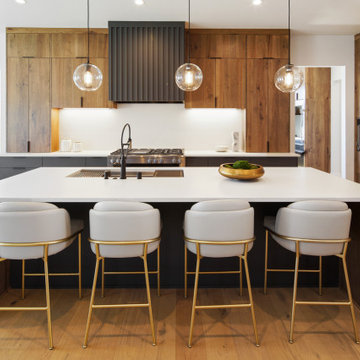
Inspiration for a large contemporary single-wall medium tone wood floor and brown floor open concept kitchen remodel in Portland with a drop-in sink, flat-panel cabinets, medium tone wood cabinets, granite countertops, beige backsplash, stainless steel appliances, an island and beige countertops

Fully integrated Signature Estate featuring Creston controls and Crestron panelized lighting, and Crestron motorized shades and draperies, whole-house audio and video, HVAC, voice and video communication atboth both the front door and gate. Modern, warm, and clean-line design, with total custom details and finishes. The front includes a serene and impressive atrium foyer with two-story floor to ceiling glass walls and multi-level fire/water fountains on either side of the grand bronze aluminum pivot entry door. Elegant extra-large 47'' imported white porcelain tile runs seamlessly to the rear exterior pool deck, and a dark stained oak wood is found on the stairway treads and second floor. The great room has an incredible Neolith onyx wall and see-through linear gas fireplace and is appointed perfectly for views of the zero edge pool and waterway. The center spine stainless steel staircase has a smoked glass railing and wood handrail.
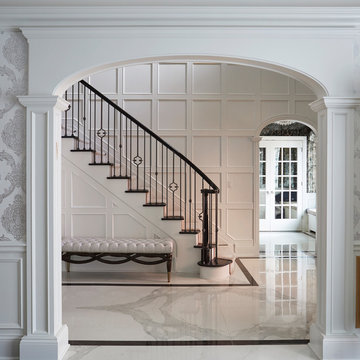
'Book-matched' porcelain floor. Custom millwork and doorways. Painted railing with iron balusters.
Huge elegant dark wood floor and brown floor eat-in kitchen photo in Chicago with an undermount sink, recessed-panel cabinets, white cabinets, quartzite countertops, gray backsplash, marble backsplash, colored appliances, two islands and beige countertops
Huge elegant dark wood floor and brown floor eat-in kitchen photo in Chicago with an undermount sink, recessed-panel cabinets, white cabinets, quartzite countertops, gray backsplash, marble backsplash, colored appliances, two islands and beige countertops
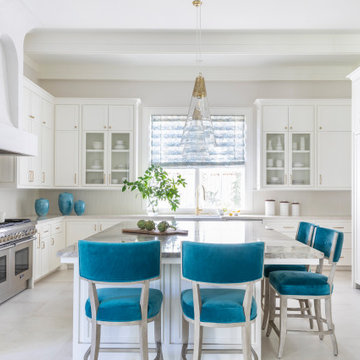
Example of a transitional u-shaped gray floor and exposed beam kitchen design in Houston with a farmhouse sink, recessed-panel cabinets, white cabinets, white backsplash, paneled appliances, an island and beige countertops
Kitchen with Beige Countertops and Turquoise Countertops Ideas
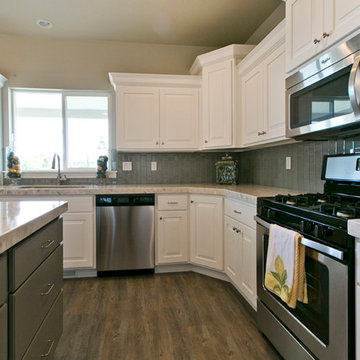
Kitchen of Encore Home Design by Symphony Homes
Mid-sized arts and crafts l-shaped light wood floor and brown floor eat-in kitchen photo in Salt Lake City with a double-bowl sink, recessed-panel cabinets, white cabinets, quartz countertops, gray backsplash, ceramic backsplash, stainless steel appliances, an island and beige countertops
Mid-sized arts and crafts l-shaped light wood floor and brown floor eat-in kitchen photo in Salt Lake City with a double-bowl sink, recessed-panel cabinets, white cabinets, quartz countertops, gray backsplash, ceramic backsplash, stainless steel appliances, an island and beige countertops
6





