Kitchen with Beige Countertops and Turquoise Countertops Ideas
Refine by:
Budget
Sort by:Popular Today
121 - 140 of 41,006 photos
Item 1 of 3
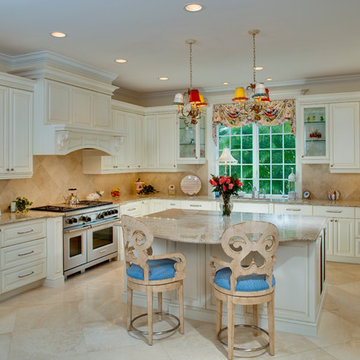
Inspiration for a coastal u-shaped beige floor kitchen remodel in St Louis with raised-panel cabinets, beige cabinets, beige backsplash, stainless steel appliances, an island and beige countertops
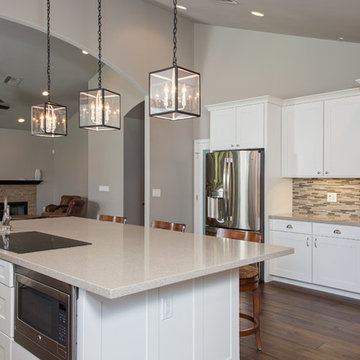
This kitchen, once closed off becomes light and open! The ceilings and precise placement of the kitchen items help this kitchen stretch out into the breezy space it now is.
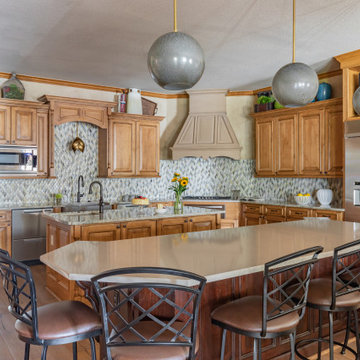
Elegant u-shaped medium tone wood floor and brown floor kitchen photo in Houston with a farmhouse sink, raised-panel cabinets, medium tone wood cabinets, multicolored backsplash, mosaic tile backsplash, stainless steel appliances, two islands and beige countertops

Butlers Pantry
Inspiration for a small timeless l-shaped medium tone wood floor and brown floor kitchen pantry remodel in Omaha with a farmhouse sink, raised-panel cabinets, white cabinets, granite countertops, mirror backsplash, paneled appliances and beige countertops
Inspiration for a small timeless l-shaped medium tone wood floor and brown floor kitchen pantry remodel in Omaha with a farmhouse sink, raised-panel cabinets, white cabinets, granite countertops, mirror backsplash, paneled appliances and beige countertops
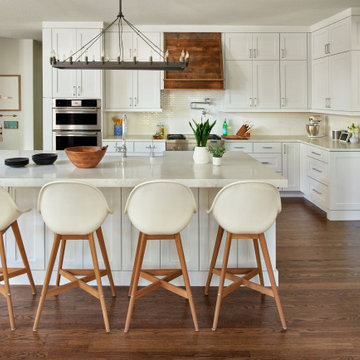
Inspiration for a transitional l-shaped dark wood floor and brown floor kitchen remodel in Denver with a farmhouse sink, shaker cabinets, white cabinets, beige backsplash, mosaic tile backsplash, stainless steel appliances, an island and beige countertops
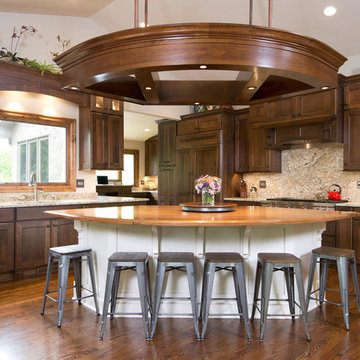
Chaska, MN
Example of a classic l-shaped dark wood floor and brown floor kitchen design in Minneapolis with shaker cabinets, dark wood cabinets, wood countertops, beige backsplash, an island and beige countertops
Example of a classic l-shaped dark wood floor and brown floor kitchen design in Minneapolis with shaker cabinets, dark wood cabinets, wood countertops, beige backsplash, an island and beige countertops
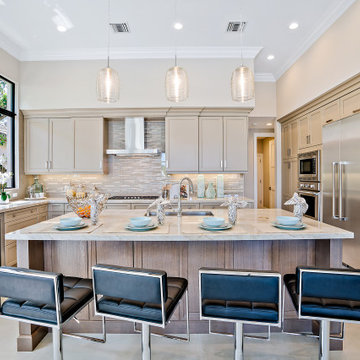
Kitchen - contemporary u-shaped beige floor kitchen idea in Other with an undermount sink, recessed-panel cabinets, beige cabinets, gray backsplash, stainless steel appliances, an island and beige countertops
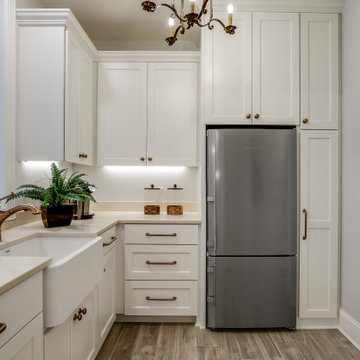
Transitional l-shaped light wood floor and beige floor kitchen photo in Minneapolis with a farmhouse sink, shaker cabinets, white cabinets and beige countertops
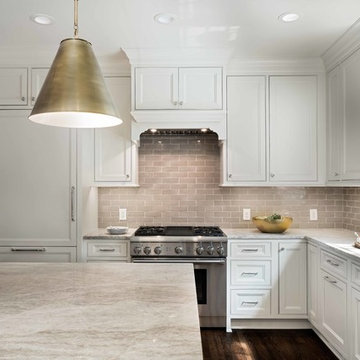
The integrated Thermador refrigerator blends into the kitchen cabinetry. A simple, cabinet style hood over the Walker Zanger Tuilleries ceramic backsplash creates a classic and timeless look in this Myers Park kitchen remodel. © Deborah Scannell Photography

Marrying their love for the mountains with their new city lifestyle, this downtown condo went from a choppy 90’s floor plan to an open and inviting mountain loft. New hardwood floors were laid throughout and plaster walls were featured to give this loft a more inviting and warm atmosphere. The floor plan was reimagined, giving the clients a full formal entry with storage, while letting the rest of the space remain open for entertaining. Custom white oak cabinetry was designed, which also features handmade hardware and a handmade ceramic backsplash.
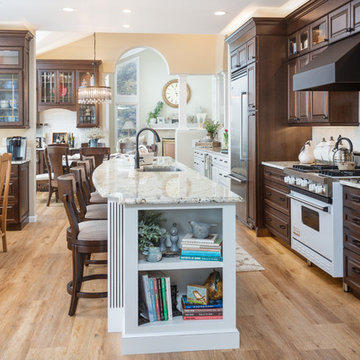
By opening up this kitchen and dining room, we were able to give these clients, and their home, the kitchen that they deserve.
Eat-in kitchen - huge traditional galley vinyl floor and beige floor eat-in kitchen idea in Other with a single-bowl sink, raised-panel cabinets, dark wood cabinets, granite countertops, white backsplash, ceramic backsplash, stainless steel appliances, an island and beige countertops
Eat-in kitchen - huge traditional galley vinyl floor and beige floor eat-in kitchen idea in Other with a single-bowl sink, raised-panel cabinets, dark wood cabinets, granite countertops, white backsplash, ceramic backsplash, stainless steel appliances, an island and beige countertops
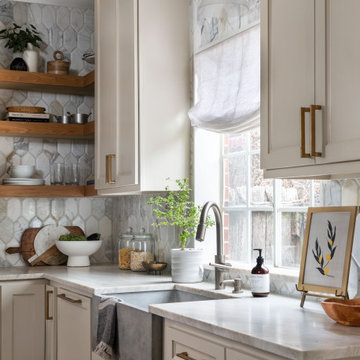
Mid-sized transitional l-shaped light wood floor open concept kitchen photo in Houston with a farmhouse sink, shaker cabinets, beige cabinets, quartzite countertops, white backsplash, marble backsplash, stainless steel appliances, an island and beige countertops
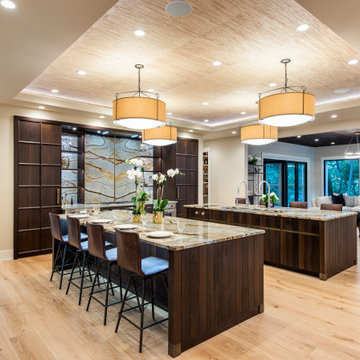
Inspiration for a contemporary u-shaped light wood floor and beige floor open concept kitchen remodel in Philadelphia with an undermount sink, flat-panel cabinets, dark wood cabinets, stainless steel appliances, two islands and beige countertops

Example of a mid-sized transitional l-shaped medium tone wood floor open concept kitchen design in Minneapolis with an undermount sink, shaker cabinets, white cabinets, granite countertops, brown backsplash, cement tile backsplash, stainless steel appliances, an island and beige countertops

Dark maple cabinets. Wood-like tile floors. Three islands. Exotic granite. Stainless steel appliances. Custom stainless steel hood. Glass contemporary light fixtures. Tray ceiling.
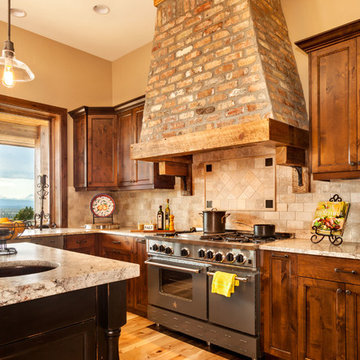
Eat-in kitchen - large rustic u-shaped light wood floor and brown floor eat-in kitchen idea in Other with an undermount sink, recessed-panel cabinets, dark wood cabinets, quartzite countertops, beige backsplash, travertine backsplash, paneled appliances, an island and beige countertops
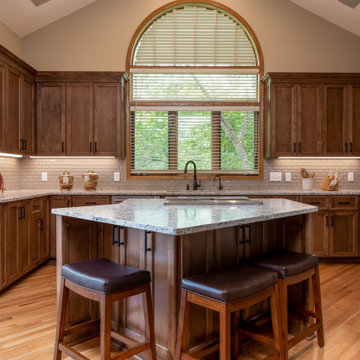
Open concept kitchen - traditional medium tone wood floor and vaulted ceiling open concept kitchen idea in Minneapolis with a drop-in sink, flat-panel cabinets, medium tone wood cabinets, quartz countertops, beige backsplash, porcelain backsplash, stainless steel appliances, an island and beige countertops

A conceptual kitchen design in Arlington, Virginia with decor and materials inspired by African art, handicrafts and organic materials juxtaposted with modern lines, materials, and fixtures.
Floating marble shelves are used in lieu of wall cabinets to allow for easy-access to kitchenware and to display decorative items and cookbooks.

U-Shape kitchen with stained Shaker style full overlay cabinetry with a custom hood vent. Granite countertops in Antique Gold coordinates nicely with the warm multi color stone backsplash accent wall. (Ryan Hainey)
Kitchen with Beige Countertops and Turquoise Countertops Ideas
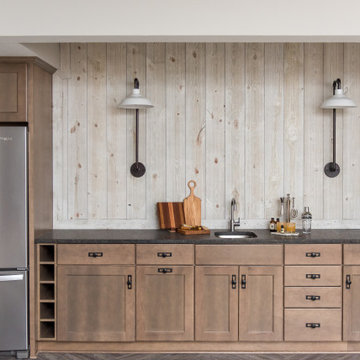
Our Indianapolis studio designed this new construction home for empty nesters. We completed the interior and exterior design for the 4,500 sq ft home. It flaunts an abundance of natural light and elegant finishes.
---
Project completed by Wendy Langston's Everything Home interior design firm, which serves Carmel, Zionsville, Fishers, Westfield, Noblesville, and Indianapolis.
For more about Everything Home, click here: https://everythinghomedesigns.com/
To learn more about this project, click here: https://everythinghomedesigns.com/portfolio/sun-drenched-elegance/
7





