Kitchen with Beige Countertops and Turquoise Countertops Ideas
Refine by:
Budget
Sort by:Popular Today
161 - 180 of 41,007 photos
Item 1 of 3

Inspiration for a timeless u-shaped medium tone wood floor, brown floor, shiplap ceiling and tray ceiling eat-in kitchen remodel in Orange County with a farmhouse sink, shaker cabinets, white cabinets, white backsplash, stainless steel appliances, an island and beige countertops

Heather Ryan, Interior Designer
H. Ryan Studio - Scottsdale, AZ
www.hryanstudio.com
Open concept kitchen - large southwestern l-shaped medium tone wood floor, brown floor and wood ceiling open concept kitchen idea in Phoenix with an undermount sink, shaker cabinets, white cabinets, marble countertops, beige backsplash, marble backsplash, stainless steel appliances, an island and beige countertops
Open concept kitchen - large southwestern l-shaped medium tone wood floor, brown floor and wood ceiling open concept kitchen idea in Phoenix with an undermount sink, shaker cabinets, white cabinets, marble countertops, beige backsplash, marble backsplash, stainless steel appliances, an island and beige countertops
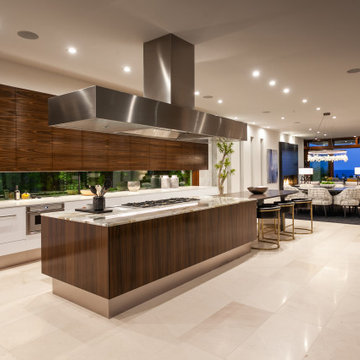
Kitchen - huge contemporary l-shaped porcelain tile and beige floor kitchen idea in Orange County with an undermount sink, flat-panel cabinets, medium tone wood cabinets, stainless steel appliances, an island and beige countertops
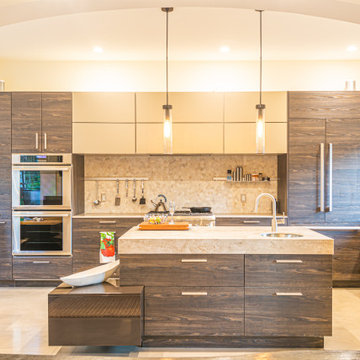
Trendy l-shaped beige floor kitchen photo in San Francisco with an undermount sink, flat-panel cabinets, dark wood cabinets, beige backsplash, stainless steel appliances, an island and beige countertops

This project presented very unique challenges: the customer wanted to "open" the kitchen to the living room so that the room could be inclusive, while not losing the vital pantry space. The solution was to remove the former load bearing wall and pantry and build a custom island so the profile of the doors and drawers seamlessly matched with the current kitchen. Additionally, we had to locate the granite for the island to match the existing countertops. The results are, well, incredible!
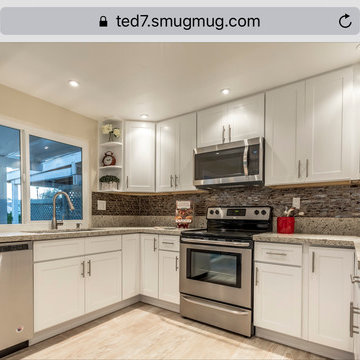
Shaker White Kitchen Cabinets with Quartz Countertop. Porcelain Tile Flooring
Example of a mid-sized classic u-shaped porcelain tile and beige floor eat-in kitchen design in Orange County with a single-bowl sink, shaker cabinets, white cabinets, quartz countertops, beige backsplash, mosaic tile backsplash, stainless steel appliances, an island and beige countertops
Example of a mid-sized classic u-shaped porcelain tile and beige floor eat-in kitchen design in Orange County with a single-bowl sink, shaker cabinets, white cabinets, quartz countertops, beige backsplash, mosaic tile backsplash, stainless steel appliances, an island and beige countertops
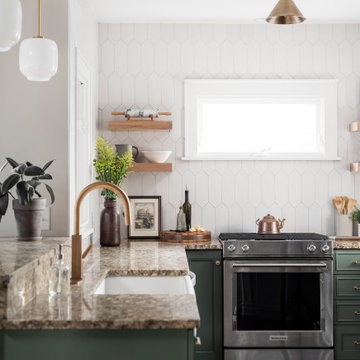
Cabinet paint color: Cushing Green by Benjamin Moore
Mid-sized transitional l-shaped dark wood floor and brown floor open concept kitchen photo in Chicago with a farmhouse sink, recessed-panel cabinets, green cabinets, granite countertops, white backsplash, ceramic backsplash, stainless steel appliances, a peninsula and beige countertops
Mid-sized transitional l-shaped dark wood floor and brown floor open concept kitchen photo in Chicago with a farmhouse sink, recessed-panel cabinets, green cabinets, granite countertops, white backsplash, ceramic backsplash, stainless steel appliances, a peninsula and beige countertops
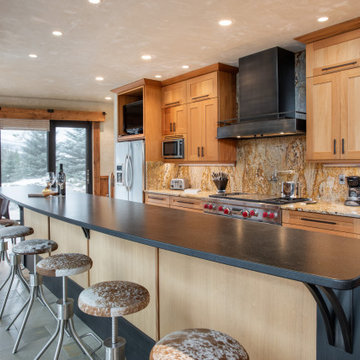
Modern luxury mountain home kitchen
Example of a mid-sized transitional galley gray floor eat-in kitchen design in Denver with an island, beige countertops, shaker cabinets, medium tone wood cabinets and multicolored backsplash
Example of a mid-sized transitional galley gray floor eat-in kitchen design in Denver with an island, beige countertops, shaker cabinets, medium tone wood cabinets and multicolored backsplash

Clive door style is shown with Cobblestone stain on Walnut.
Mid-sized transitional l-shaped medium tone wood floor, brown floor and tray ceiling eat-in kitchen photo in Chicago with an undermount sink, flat-panel cabinets, light wood cabinets, beige backsplash, stainless steel appliances, an island and beige countertops
Mid-sized transitional l-shaped medium tone wood floor, brown floor and tray ceiling eat-in kitchen photo in Chicago with an undermount sink, flat-panel cabinets, light wood cabinets, beige backsplash, stainless steel appliances, an island and beige countertops
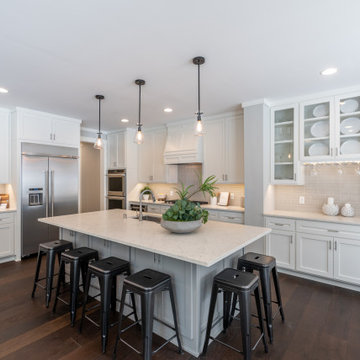
Elegance Plyquet Millennium Chalons dark engineered hardwood flooring. WOCA oiled finish.
Eat-in kitchen - mid-sized transitional galley dark wood floor and brown floor eat-in kitchen idea in Minneapolis with shaker cabinets, an island, an undermount sink, white cabinets, beige backsplash, subway tile backsplash, stainless steel appliances and beige countertops
Eat-in kitchen - mid-sized transitional galley dark wood floor and brown floor eat-in kitchen idea in Minneapolis with shaker cabinets, an island, an undermount sink, white cabinets, beige backsplash, subway tile backsplash, stainless steel appliances and beige countertops
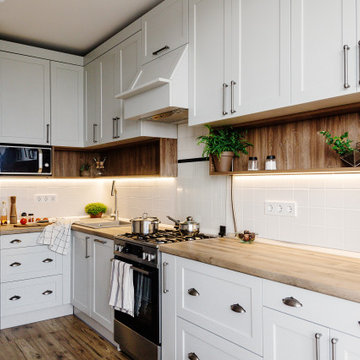
Kitchen - transitional l-shaped medium tone wood floor and brown floor kitchen idea in New York with shaker cabinets, white cabinets, wood countertops, white backsplash, stainless steel appliances, no island and beige countertops
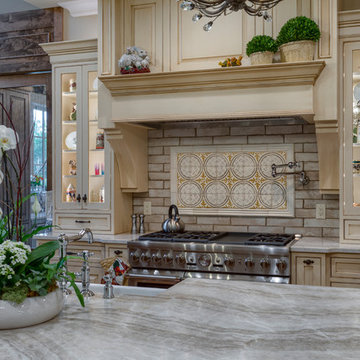
This Beautiful Country Farmhouse rests upon 5 acres among the most incredible large Oak Trees and Rolling Meadows in all of Asheville, North Carolina. Heart-beats relax to resting rates and warm, cozy feelings surplus when your eyes lay on this astounding masterpiece. The long paver driveway invites with meticulously landscaped grass, flowers and shrubs. Romantic Window Boxes accentuate high quality finishes of handsomely stained woodwork and trim with beautifully painted Hardy Wood Siding. Your gaze enhances as you saunter over an elegant walkway and approach the stately front-entry double doors. Warm welcomes and good times are happening inside this home with an enormous Open Concept Floor Plan. High Ceilings with a Large, Classic Brick Fireplace and stained Timber Beams and Columns adjoin the Stunning Kitchen with Gorgeous Cabinets, Leathered Finished Island and Luxurious Light Fixtures. There is an exquisite Butlers Pantry just off the kitchen with multiple shelving for crystal and dishware and the large windows provide natural light and views to enjoy. Another fireplace and sitting area are adjacent to the kitchen. The large Master Bath boasts His & Hers Marble Vanity's and connects to the spacious Master Closet with built-in seating and an island to accommodate attire. Upstairs are three guest bedrooms with views overlooking the country side. Quiet bliss awaits in this loving nest amiss the sweet hills of North Carolina.
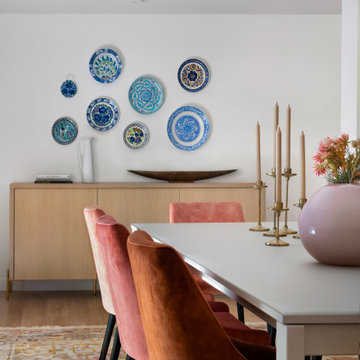
Modern kitchen with rift-cut white oak cabinetry and a natural stone island.
Kitchen - mid-sized contemporary light wood floor and beige floor kitchen idea in Minneapolis with a double-bowl sink, flat-panel cabinets, light wood cabinets, quartzite countertops, beige backsplash, quartz backsplash, stainless steel appliances, an island and beige countertops
Kitchen - mid-sized contemporary light wood floor and beige floor kitchen idea in Minneapolis with a double-bowl sink, flat-panel cabinets, light wood cabinets, quartzite countertops, beige backsplash, quartz backsplash, stainless steel appliances, an island and beige countertops
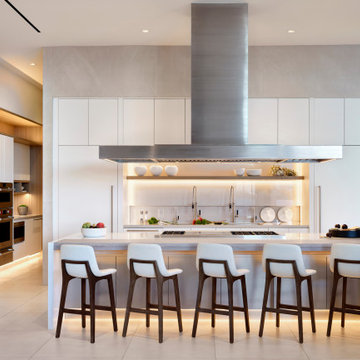
This elegant chef-style kitchen puts the cook in direct view of guests for easy conversing. Mostly hidden from view is a prep kitchen behind the main wall with a wine cellar just steps away.
Project // Ebony and Ivory
Paradise Valley, Arizona
Architecture: Drewett Works
Builder: Bedbrock Developers
Interiors: Mara Interior Design - Mara Green
Landscape: Bedbrock Developers
Photography: Werner Segarra
Flooring: Facings of America
Island countertop: The Stone Collection
Cabinets: Distinctive Custom Cabinetry
https://www.drewettworks.com/ebony-and-ivory/
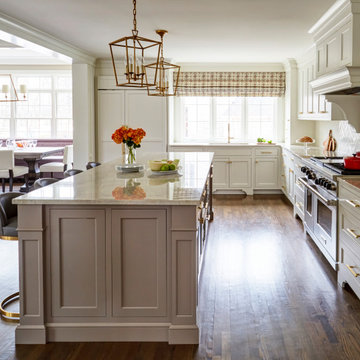
Example of a large transitional l-shaped medium tone wood floor and brown floor open concept kitchen design in Chicago with an undermount sink, recessed-panel cabinets, white cabinets, marble countertops, white backsplash, ceramic backsplash, stainless steel appliances, an island and beige countertops

Cabinet paint color: Cushing Green by Benjamin Moore
Example of a mid-sized transitional l-shaped dark wood floor and brown floor open concept kitchen design in Chicago with a farmhouse sink, recessed-panel cabinets, green cabinets, granite countertops, white backsplash, ceramic backsplash, stainless steel appliances, a peninsula and beige countertops
Example of a mid-sized transitional l-shaped dark wood floor and brown floor open concept kitchen design in Chicago with a farmhouse sink, recessed-panel cabinets, green cabinets, granite countertops, white backsplash, ceramic backsplash, stainless steel appliances, a peninsula and beige countertops
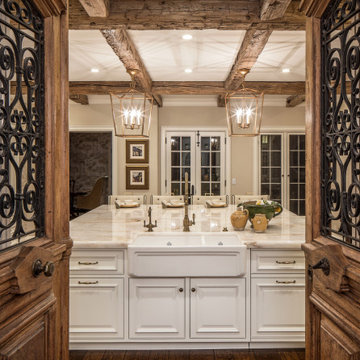
Kitchen
Inspiration for a large timeless l-shaped medium tone wood floor and brown floor kitchen remodel in Omaha with a farmhouse sink, raised-panel cabinets, white cabinets, granite countertops, white backsplash, brick backsplash, stainless steel appliances, an island and beige countertops
Inspiration for a large timeless l-shaped medium tone wood floor and brown floor kitchen remodel in Omaha with a farmhouse sink, raised-panel cabinets, white cabinets, granite countertops, white backsplash, brick backsplash, stainless steel appliances, an island and beige countertops
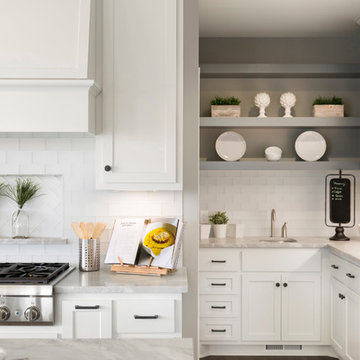
Open-concept Kitchen & Dining featuring custom cabinetry, hardwood floors, quartzite countertops, and high-end appliances.
Inspiration for a mid-sized transitional l-shaped medium tone wood floor and brown floor open concept kitchen remodel in Minneapolis with a farmhouse sink, shaker cabinets, white cabinets, quartzite countertops, white backsplash, glass tile backsplash, stainless steel appliances, an island and beige countertops
Inspiration for a mid-sized transitional l-shaped medium tone wood floor and brown floor open concept kitchen remodel in Minneapolis with a farmhouse sink, shaker cabinets, white cabinets, quartzite countertops, white backsplash, glass tile backsplash, stainless steel appliances, an island and beige countertops
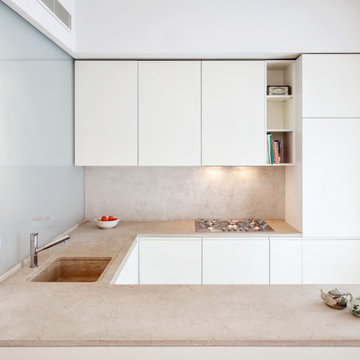
Kitchen - contemporary u-shaped kitchen idea in New York with an undermount sink, flat-panel cabinets, white cabinets, beige backsplash, stainless steel appliances, a peninsula and beige countertops
Kitchen with Beige Countertops and Turquoise Countertops Ideas
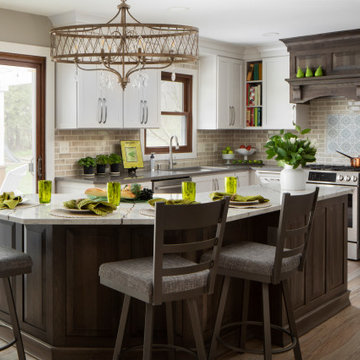
Home remodel with large island contains an under counter refrigerator and ample storage. Hickory Hood and Island in Dura Supreme Cabinets. Door style on Hickory is Lancaster door style in Hickory stain finish Caraway, low gloss finish.
Perimeter cabinets in Linen White finish on the Carson door style. Quartz by Corian is Coarse Pepper on the perimeter with island in quarts Vicostone Diamante.
Lovely tile found at local tile store pulls the look together with the L.V. plank floors through the first floor for a full updated look.
9





