Kitchen with Black Appliances and Colored Appliances Ideas
Refine by:
Budget
Sort by:Popular Today
121 - 140 of 107,828 photos
Item 1 of 3
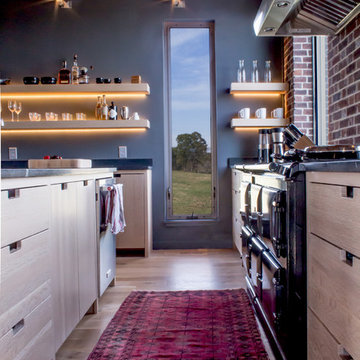
AGA 5 range oven, white oak rift sawn, white oak quarter sawn, brick backsplash
Mid-sized farmhouse u-shaped light wood floor open concept kitchen photo in Nashville with an undermount sink, flat-panel cabinets, light wood cabinets, quartzite countertops, colored appliances and an island
Mid-sized farmhouse u-shaped light wood floor open concept kitchen photo in Nashville with an undermount sink, flat-panel cabinets, light wood cabinets, quartzite countertops, colored appliances and an island

Eat-in kitchen - mid-sized modern l-shaped medium tone wood floor and multicolored floor eat-in kitchen idea in Atlanta with an undermount sink, shaker cabinets, blue cabinets, quartz countertops, white backsplash, quartz backsplash, black appliances, an island and white countertops
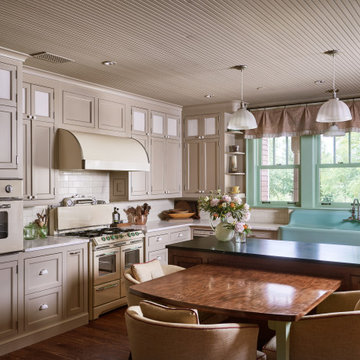
In the fictional timeline for the new home, we envisioned a renovation of the kitchen occurring in the 1940s, and some the design of the kitchen was conceived to represent that time period. Converted appliances with new internal components add to the retro feel of the space, along with a cast iron farmhouse style sink. Special attention was also paid to the cabinet and hardware design to be period authentic.

warm white oak and blackened oak custom crafted kitchen with zellige tile and quartz countertops.
Open concept kitchen - large 1960s concrete floor and gray floor open concept kitchen idea in New York with an undermount sink, flat-panel cabinets, medium tone wood cabinets, quartz countertops, beige backsplash, ceramic backsplash, black appliances, an island and gray countertops
Open concept kitchen - large 1960s concrete floor and gray floor open concept kitchen idea in New York with an undermount sink, flat-panel cabinets, medium tone wood cabinets, quartz countertops, beige backsplash, ceramic backsplash, black appliances, an island and gray countertops
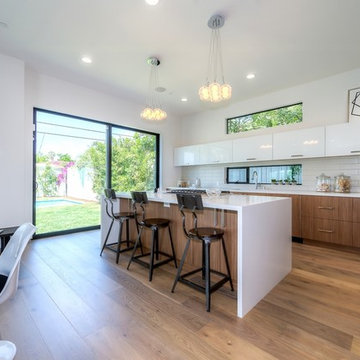
Large minimalist l-shaped light wood floor eat-in kitchen photo in San Francisco with flat-panel cabinets, medium tone wood cabinets, white backsplash, subway tile backsplash, colored appliances, an island and an undermount sink
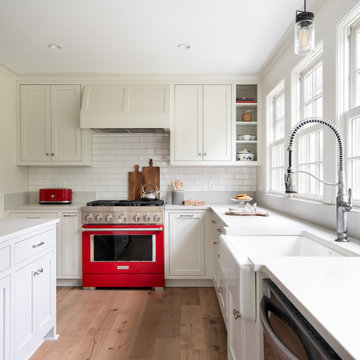
Inspiration for a mid-sized transitional l-shaped medium tone wood floor and brown floor open concept kitchen remodel in Kansas City with a farmhouse sink, recessed-panel cabinets, gray cabinets, quartz countertops, black appliances, an island, gray countertops and white backsplash
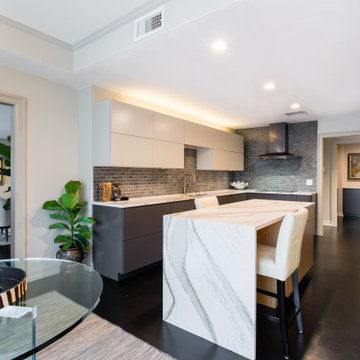
View from Kitchen Island with Cambria Surfaces Countertop and Waterfall. Butler's Pantry and Living Room access after Award-Winning Modern Condo Remodel
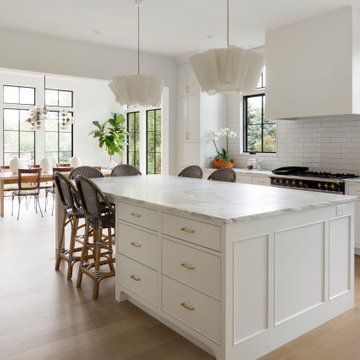
Janet Gridley interior design, Decorator White cabinets, marble countertops, brass hardware, plaster hood, lacanche range, Loewen windows,
Kitchen - transitional light wood floor and beige floor kitchen idea in Minneapolis with an undermount sink, beaded inset cabinets, white cabinets, marble countertops, white backsplash, ceramic backsplash, black appliances, an island and gray countertops
Kitchen - transitional light wood floor and beige floor kitchen idea in Minneapolis with an undermount sink, beaded inset cabinets, white cabinets, marble countertops, white backsplash, ceramic backsplash, black appliances, an island and gray countertops
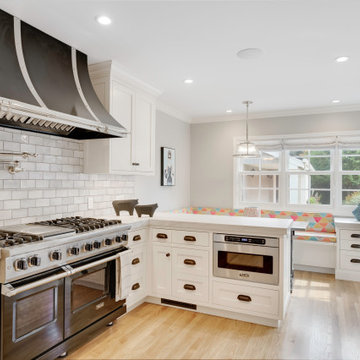
Transitional u-shaped light wood floor and beige floor eat-in kitchen photo in San Francisco with shaker cabinets, white cabinets, white backsplash, subway tile backsplash, black appliances, a peninsula and white countertops
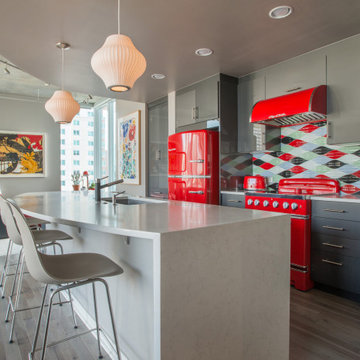
Modern Downtown Denver Condo
Inspiration for a contemporary single-wall gray floor open concept kitchen remodel in Denver with an undermount sink, flat-panel cabinets, gray cabinets, multicolored backsplash, colored appliances, an island and white countertops
Inspiration for a contemporary single-wall gray floor open concept kitchen remodel in Denver with an undermount sink, flat-panel cabinets, gray cabinets, multicolored backsplash, colored appliances, an island and white countertops
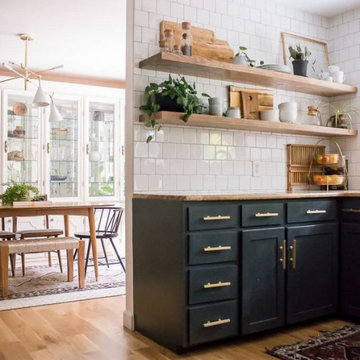
Example of a mid-sized eclectic l-shaped light wood floor and brown floor enclosed kitchen design in Columbus with raised-panel cabinets, black cabinets, wood countertops, white backsplash, subway tile backsplash, black appliances and black countertops
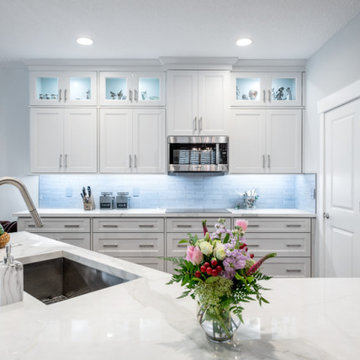
Photos by Project Focus Photography
Mid-sized transitional l-shaped medium tone wood floor and brown floor eat-in kitchen photo in Tampa with an undermount sink, shaker cabinets, white cabinets, tile countertops, gray backsplash, subway tile backsplash, black appliances, an island and white countertops
Mid-sized transitional l-shaped medium tone wood floor and brown floor eat-in kitchen photo in Tampa with an undermount sink, shaker cabinets, white cabinets, tile countertops, gray backsplash, subway tile backsplash, black appliances, an island and white countertops
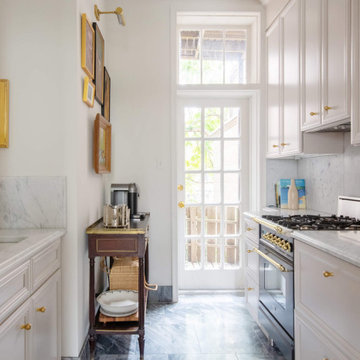
Transitional galley gray floor enclosed kitchen photo in Philadelphia with an undermount sink, recessed-panel cabinets, white cabinets, white backsplash, black appliances and white countertops

“Glenmoor Country Club” kitchen designed by Kitchen Distributors using Rutt cabinetry.
Example of a large transitional u-shaped dark wood floor, brown floor, exposed beam and shiplap ceiling open concept kitchen design in Philadelphia with an undermount sink, quartzite countertops, gray backsplash, black appliances, two islands, white countertops, recessed-panel cabinets and gray cabinets
Example of a large transitional u-shaped dark wood floor, brown floor, exposed beam and shiplap ceiling open concept kitchen design in Philadelphia with an undermount sink, quartzite countertops, gray backsplash, black appliances, two islands, white countertops, recessed-panel cabinets and gray cabinets

Mid-sized transitional u-shaped medium tone wood floor and brown floor eat-in kitchen photo in Omaha with an undermount sink, shaker cabinets, white cabinets, quartzite countertops, gray backsplash, stone slab backsplash, black appliances, an island and gray countertops
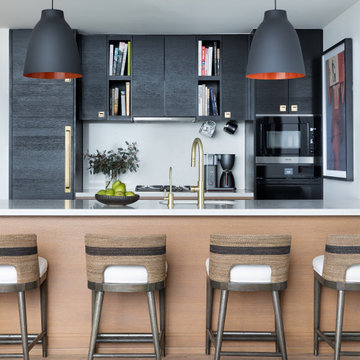
Trendy galley medium tone wood floor and brown floor kitchen photo in Austin with an undermount sink, flat-panel cabinets, black cabinets, black appliances, an island and white countertops
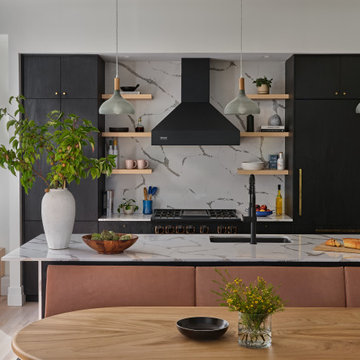
Kitchen - contemporary galley light wood floor and beige floor kitchen idea in New York with an undermount sink, flat-panel cabinets, black cabinets, white backsplash, stone slab backsplash, black appliances, an island and white countertops

With an ideal location in the Pacific Heights neighborhood of San Francisco, this dated Victorian residence had "beautiful bones" but had been sitting on the market for a year before being purchased with plans to revitalize the interior. Interior designer, Noel Han, explained, "Historical Victorian homes in this area often have beautiful architectural elements that I aim to preserve, but the floor plan and layout tend to be stuffy, not live-able and not light filled. Modern families want bright, light-filled, spacious rooms that take advantage of outdoor views and living spaces, and function well for storage, meals and entertaining."
Preserving the architectural integrity and special features of the home was one of Han's goals but at the same time, she re-designed the space, moving walls and adding windows to create an open floorplan that flowed easily between the kitchen and outdoor living spaces. Where the range once stood in the original design, now an entire wall of windows provides panoramic views of the outdoors and fills the kitchen with light. Below the windows, Han designed a long bank of base cabinets with drawers to provide plenty of storage and work surface. Light now pours into the space even on foggy days. The range was moved to the opposite wall so that beautiful window views could be added to the kitchen.
Han selected a palette of finishes with an eye toward creating a "soft color aesthetic". "White painted finishes are very popular right now but would have felt stark and cold in this space," she explained. "The French grey paint from Dura Supreme was a perfect complement for this vintage Victorian home, to create a classic color scheme".
"This beautiful home already had hardware elements with a vintage brass finish, so I carefully selected antiqued, brushed brass hardware, plumbing and metal finishes to blend with the original elements," said Han. She continued, "The La Cornue French Range adds modern function with a French antique look."
"I appreciate working with Dura Supreme cabinetry because of the quality of the cabinetry, fast delivery and the custom options. I'm able to create beautiful architectural details like the pull-out columns on both sides of the range and the curved mullion doors on the furniture hutch, and they offer a stunning palette of finishes and styles," explained Han. For the bath cabinetry, Han created a similar palette of finishes and styles to create a complementary look throughout the entire home.
Product Details:
Perimeter: Dura Supreme Cabinetry shown in the St. Augustine door style and Mullion Pattern #15 door style with a “Zinc” painted finish.
Kitchen Island: Dura Supreme Cabinetry shown in the St. Augustine door style with a Clove stain and Black Accent finish on Cherry wood.
For more information about Noel Han, Interior Designer, click to her website here www.atelnoel.com.
For more information about Gilmans Kitchens and Baths, click to their website here www.gkandb.com.
Photography by: Ned Bonzi www.nedbonzi.com.
Request a FREE Dura Supreme Brochure Packet:
http://www.durasupreme.com/request-brochure
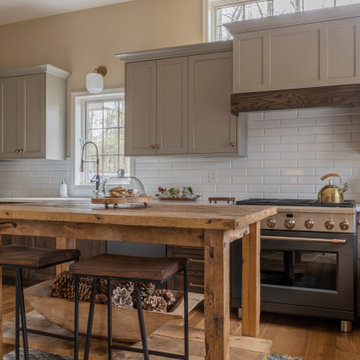
Mid-sized transitional u-shaped light wood floor and brown floor enclosed kitchen photo in Detroit with an undermount sink, flat-panel cabinets, gray cabinets, quartz countertops, white backsplash, porcelain backsplash, colored appliances, an island and white countertops
Kitchen with Black Appliances and Colored Appliances Ideas
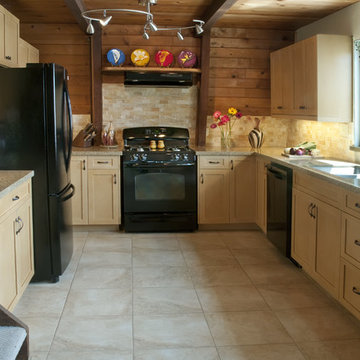
Patricia Bean
Mid-sized arts and crafts u-shaped porcelain tile eat-in kitchen photo in San Diego with a double-bowl sink, shaker cabinets, beige cabinets, quartz countertops, beige backsplash, subway tile backsplash and black appliances
Mid-sized arts and crafts u-shaped porcelain tile eat-in kitchen photo in San Diego with a double-bowl sink, shaker cabinets, beige cabinets, quartz countertops, beige backsplash, subway tile backsplash and black appliances
7





