Kitchen with Blue Cabinets and Granite Countertops Ideas
Sort by:Popular Today
41 - 60 of 3,967 photos
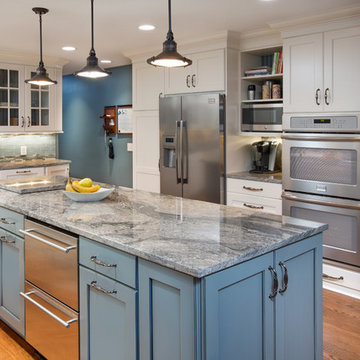
John Evans
Inspiration for a large transitional u-shaped medium tone wood floor kitchen remodel in Columbus with a farmhouse sink, granite countertops, blue backsplash, glass tile backsplash, stainless steel appliances, an island, recessed-panel cabinets and blue cabinets
Inspiration for a large transitional u-shaped medium tone wood floor kitchen remodel in Columbus with a farmhouse sink, granite countertops, blue backsplash, glass tile backsplash, stainless steel appliances, an island, recessed-panel cabinets and blue cabinets
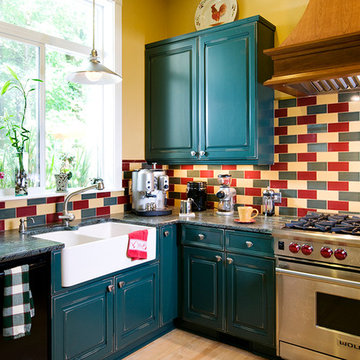
Eclectic light wood floor and beige floor kitchen photo in Portland with a farmhouse sink, raised-panel cabinets, blue cabinets, granite countertops, multicolored backsplash and ceramic backsplash
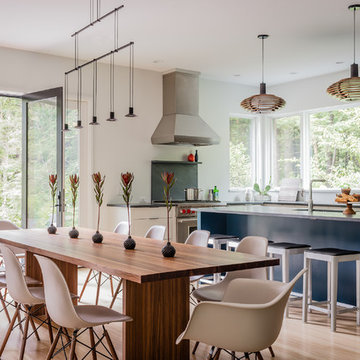
We gave this newly-built weekend home in New London, New Hampshire a colorful and contemporary interior style. The successful result of a partnership with Smart Architecture, Grace Hill Construction and Terri Wilcox Gardens, we translated the contemporary-style architecture into modern, yet comfortable interiors for a Massachusetts family. Creating a lake home designed for gatherings of extended family and friends that will produce wonderful memories for many years to come.
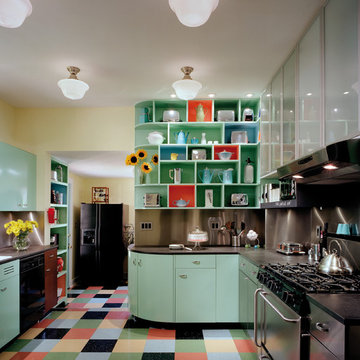
The lighting used in the the kitchen emphasizes the retro design style. Multiple decorative pendants were chosen that are a combination of modern and classic modern styling, just as the kitchen is designed. Wall washing recessed downlights highlight the displayed kitchenware and draw attention to the period styling of the space.
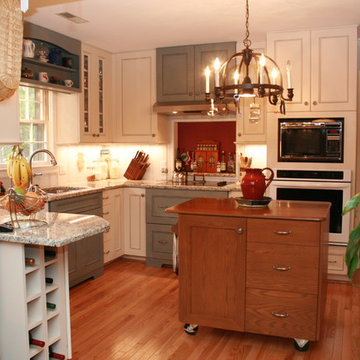
Inspiration for a mid-sized cottage u-shaped light wood floor kitchen pantry remodel in Raleigh with flat-panel cabinets, blue cabinets, granite countertops, an island, a double-bowl sink, stainless steel appliances and white backsplash
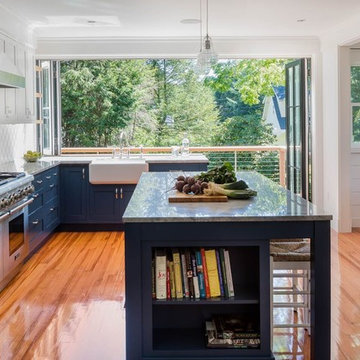
Eat-in kitchen - country l-shaped medium tone wood floor and brown floor eat-in kitchen idea in Boston with a farmhouse sink, shaker cabinets, blue cabinets, granite countertops, window backsplash, stainless steel appliances and an island
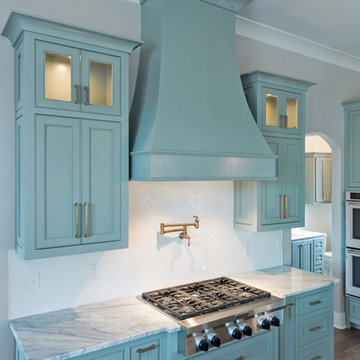
Custom Kitchen Cabinets painted with Sherman Williams Unusual Gray. Stove Vent painted to match. Marble Mont Blanc
Kitchen - traditional kitchen idea in New Orleans with beaded inset cabinets, blue cabinets, granite countertops and an island
Kitchen - traditional kitchen idea in New Orleans with beaded inset cabinets, blue cabinets, granite countertops and an island
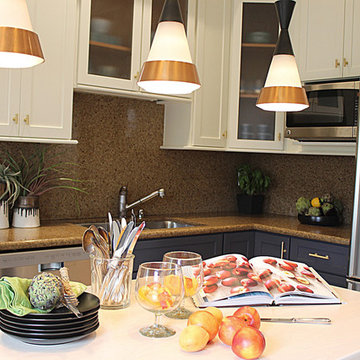
Quick Kitchen Makeover for clients who are selling their home or who just bought a new home and need to make kitchen look good whilst they plan their big renovation.
See tips on Wilkinson Brochier Interiors Blog post www.wbinteriordesign.com
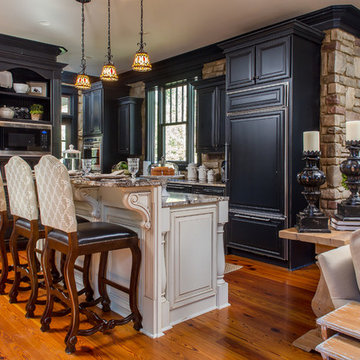
Example of a mid-sized classic l-shaped medium tone wood floor and brown floor open concept kitchen design in Atlanta with an undermount sink, raised-panel cabinets, blue cabinets, granite countertops, beige backsplash, stone tile backsplash, paneled appliances and an island
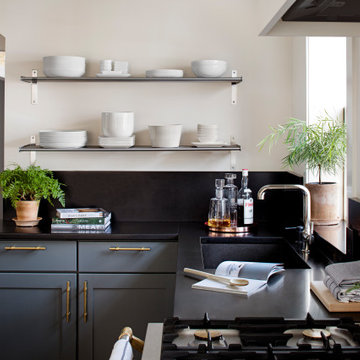
Example of a mid-sized transitional l-shaped porcelain tile eat-in kitchen design in Bridgeport with a single-bowl sink, shaker cabinets, blue cabinets, granite countertops, black backsplash, granite backsplash, paneled appliances, an island and black countertops
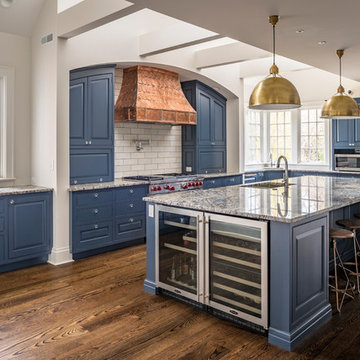
Inspiration for a mid-sized contemporary l-shaped medium tone wood floor and brown floor open concept kitchen remodel in Cincinnati with a double-bowl sink, raised-panel cabinets, blue cabinets, granite countertops, white backsplash, subway tile backsplash, paneled appliances, an island and gray countertops
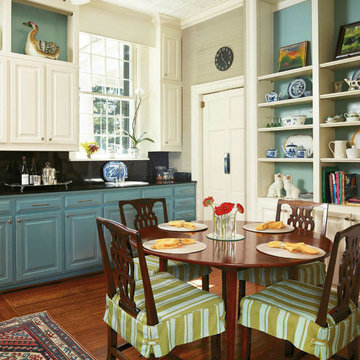
Teal paint on lower cabinets helps break the planes in the kitchen, bringing in color without overwhelming the room. A fabric wall covering adds warmth, and new slipcovers revitalize antique Irish chairs . The owner's beloved collection of Blue Canton china is featured in the open shelves.
Featured in Charleston Style + Design, Winter 2013
Holger Photography
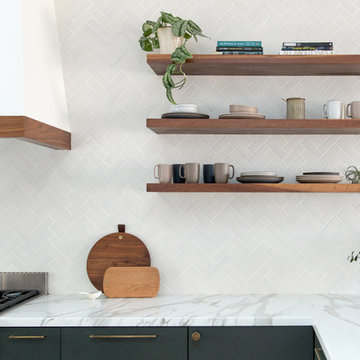
Example of a mid-sized danish l-shaped light wood floor and brown floor enclosed kitchen design in San Francisco with a farmhouse sink, flat-panel cabinets, blue cabinets, granite countertops, white backsplash, porcelain backsplash, stainless steel appliances, an island and gray countertops
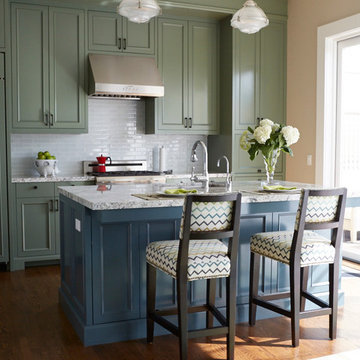
What we did: colors and color plan, cabinet hardware, lighting, counter chairs, cabinet style, white glass tiles for backsplash, rug. Liz Daly Photography
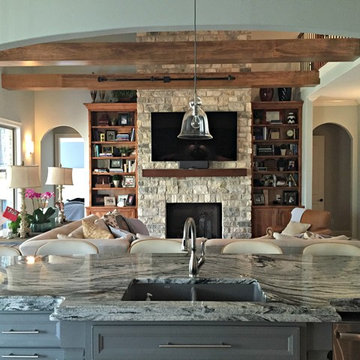
Mid-sized mountain style galley medium tone wood floor eat-in kitchen photo in Little Rock with an undermount sink, granite countertops, white backsplash, subway tile backsplash, stainless steel appliances, an island, recessed-panel cabinets and blue cabinets
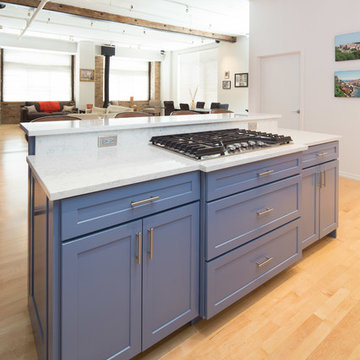
A modern kitchen in a custom blue and gray finish, made specially by the cabinetry manufacturer. A pre-existing cantilevered kitchen island was transformed into a stationary island with seating, storage, roll out shelving, and properly sized drawers for pots and pans. The open-concept condo features beautiful wooden beams that pairs nicely with the blue, gray, and white coloring.
Project designed by Skokie renovation firm, Chi Renovation & Design. They serve the Chicagoland area, and it's surrounding suburbs, with an emphasis on the North Side and North Shore. You'll find their work from the Loop through Lincoln Park, Skokie, Evanston, Wilmette, and all of the way up to Lake Forest.
For more about Chi Renovation & Design, click here: https://www.chirenovation.com/
To learn more about this project, click here: https://www.chirenovation.com/portfolio/downtown-condo-renovation/
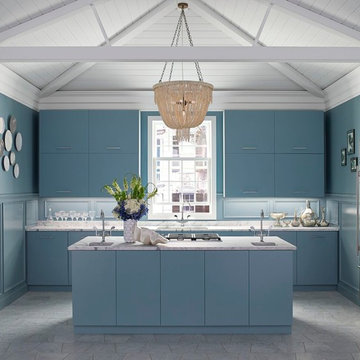
KOHLER SINKS AND FAUCETS
Example of a large transitional single-wall ceramic tile enclosed kitchen design in Philadelphia with a single-bowl sink, flat-panel cabinets, blue cabinets, granite countertops, stainless steel appliances and an island
Example of a large transitional single-wall ceramic tile enclosed kitchen design in Philadelphia with a single-bowl sink, flat-panel cabinets, blue cabinets, granite countertops, stainless steel appliances and an island
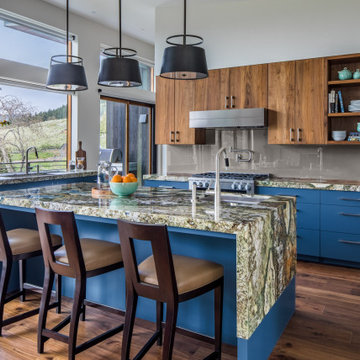
Example of a mid-sized mountain style l-shaped dark wood floor and brown floor open concept kitchen design in Portland with an undermount sink, flat-panel cabinets, blue cabinets, granite countertops, glass sheet backsplash, stainless steel appliances, an island, multicolored countertops and gray backsplash
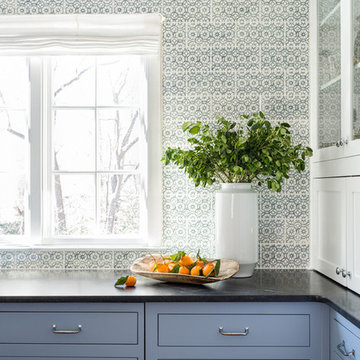
Photo: Garey Gomez
Example of a large transitional u-shaped medium tone wood floor eat-in kitchen design in Atlanta with a farmhouse sink, shaker cabinets, granite countertops, blue backsplash, cement tile backsplash, stainless steel appliances, a peninsula, blue cabinets and black countertops
Example of a large transitional u-shaped medium tone wood floor eat-in kitchen design in Atlanta with a farmhouse sink, shaker cabinets, granite countertops, blue backsplash, cement tile backsplash, stainless steel appliances, a peninsula, blue cabinets and black countertops
Kitchen with Blue Cabinets and Granite Countertops Ideas
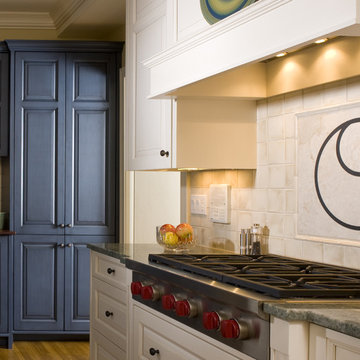
New kitchen for an historic George Maher home. Each Maher home features a unique design motif. The motif for this home is a variation on the “Yin Yang” pattern, as shown in the original leaded glass windows. The owner paid tribute to the architect with a backsplash that carries forth this theme.
3





