Kitchen with Blue Cabinets and Granite Countertops Ideas
Refine by:
Budget
Sort by:Popular Today
61 - 80 of 3,967 photos
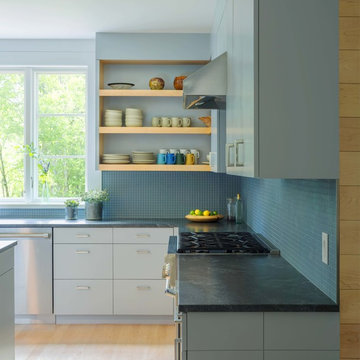
Example of a mid-sized minimalist light wood floor open concept kitchen design in Burlington with an undermount sink, flat-panel cabinets, blue cabinets, granite countertops, blue backsplash, glass tile backsplash, stainless steel appliances and an island
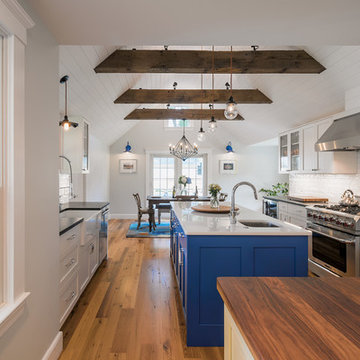
William Horne
Eat-in kitchen - mid-sized farmhouse galley medium tone wood floor eat-in kitchen idea in Boston with a farmhouse sink, flat-panel cabinets, blue cabinets, granite countertops, white backsplash, porcelain backsplash, stainless steel appliances and two islands
Eat-in kitchen - mid-sized farmhouse galley medium tone wood floor eat-in kitchen idea in Boston with a farmhouse sink, flat-panel cabinets, blue cabinets, granite countertops, white backsplash, porcelain backsplash, stainless steel appliances and two islands
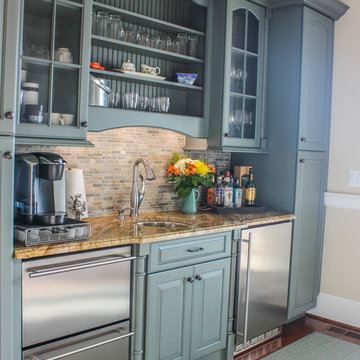
This stunning Butler Pantry, located just off the kitchen, features blue painted and glazed Wood Mode Custom cabinets to match the kitchen island. Interior walnut pull out drawers make storage a breeze!
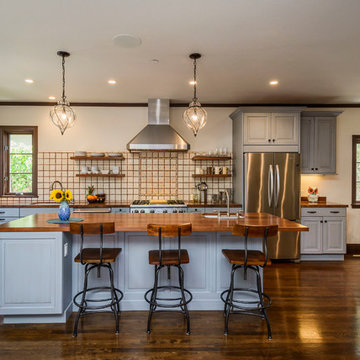
Steve Johnson Construction
Dennis Mayer
Open concept kitchen - mid-sized eclectic single-wall medium tone wood floor open concept kitchen idea in San Francisco with an undermount sink, raised-panel cabinets, blue cabinets, granite countertops, yellow backsplash, terra-cotta backsplash, stainless steel appliances and an island
Open concept kitchen - mid-sized eclectic single-wall medium tone wood floor open concept kitchen idea in San Francisco with an undermount sink, raised-panel cabinets, blue cabinets, granite countertops, yellow backsplash, terra-cotta backsplash, stainless steel appliances and an island
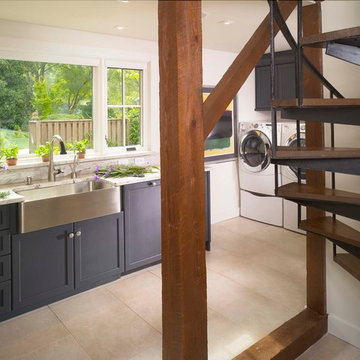
Lodge Caterer's Kitchen with view toward Laundry area.
Photos by John Umberger
Example of a large country l-shaped travertine floor eat-in kitchen design in Atlanta with a farmhouse sink, recessed-panel cabinets, blue cabinets, granite countertops, gray backsplash, stone slab backsplash, stainless steel appliances and no island
Example of a large country l-shaped travertine floor eat-in kitchen design in Atlanta with a farmhouse sink, recessed-panel cabinets, blue cabinets, granite countertops, gray backsplash, stone slab backsplash, stainless steel appliances and no island
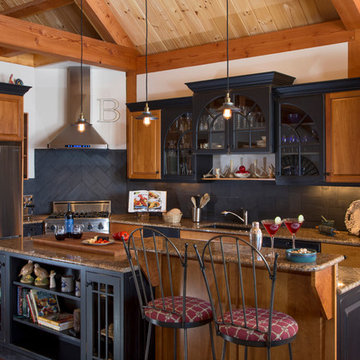
The Lodge at Moosehead Lake
Rockport Post & Beam
Kitchen - rustic l-shaped kitchen idea in Portland Maine with an undermount sink, glass-front cabinets, blue cabinets, granite countertops, blue backsplash, ceramic backsplash, stainless steel appliances and an island
Kitchen - rustic l-shaped kitchen idea in Portland Maine with an undermount sink, glass-front cabinets, blue cabinets, granite countertops, blue backsplash, ceramic backsplash, stainless steel appliances and an island
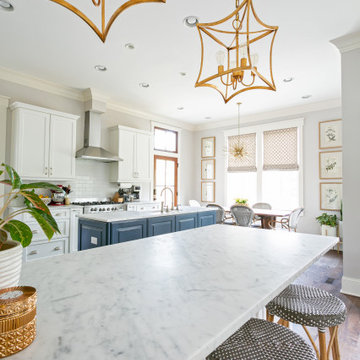
After leaving the entry, guests walk right into a very open space shared by the kitchen and living area. The flow needed to connect from space to space but they didn’t want it to be too matchy/matchy. She used grey and navy tones to give it color and connected the colorway into the den.
Barstools – Simone Counter Stools in Cappuccino / White Dots by Sika Designs
Dining Light – Makar Chandelier by Dovetail
Bar Pendants – Dore 4 Lt Pendant by Uttermost
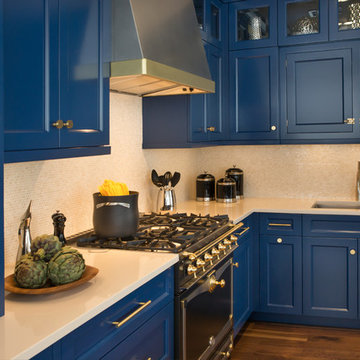
This bold and blue traditional kitchen was designed by Bilotta’s Jeni Spaeth with Interior Designer Jane Bell of Jane Bell Interiors. Designed for a bachelor’s penthouse, the view from the apartment spectacularly overlooks Westchester County with sights as far as Manhattan. Featuring Bilotta Collection Cabinetry in a 1” thick door, the design team strayed far from the classic white kitchen and opted for a regal shade of blue on the perimeter and natural walnut on the island. The color palette is further emphasized by the polished Blue Bahia granite top on the island and beautifully accented by the pops of gold used for the decorative hardware. The focal point of the kitchen is the Cornu Fe range, the Albertine model in black with satin nickel and polished brass accents. The accompanying hood is a custom design by Rangecraft in brushed stainless with satin gold elements. The countertop and backsplash surrounding the hearth area are in soft beige tones, a needed contrast to the darker hues of the cabinets and range. The L-shaped layout, with seating at the island, allows for wide-open views into the adjoining rooms and to the city below through the floor-to-ceiling windows.
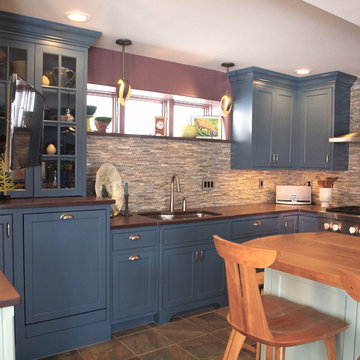
RS Designs
Example of a large transitional u-shaped slate floor and beige floor enclosed kitchen design in Burlington with a double-bowl sink, shaker cabinets, blue cabinets, granite countertops, multicolored backsplash, matchstick tile backsplash, paneled appliances, an island and brown countertops
Example of a large transitional u-shaped slate floor and beige floor enclosed kitchen design in Burlington with a double-bowl sink, shaker cabinets, blue cabinets, granite countertops, multicolored backsplash, matchstick tile backsplash, paneled appliances, an island and brown countertops
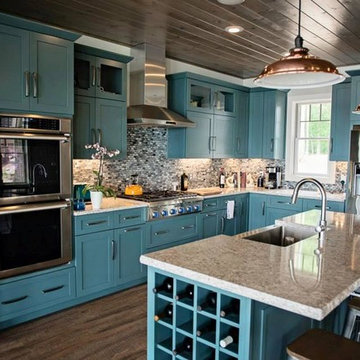
Cottage chic vinyl floor kitchen photo in Indianapolis with an undermount sink, blue cabinets, granite countertops, multicolored backsplash, glass tile backsplash, stainless steel appliances and an island
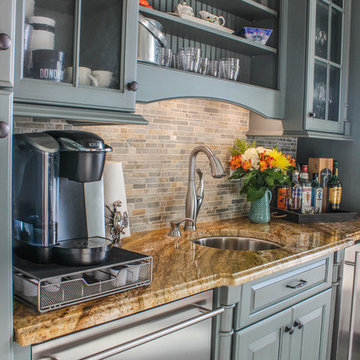
This stunning Butler Pantry, located just off the kitchen, features blue painted and glazed Wood Mode Custom cabinets to match the kitchen island. Interior walnut pull out drawers make storage a breeze!
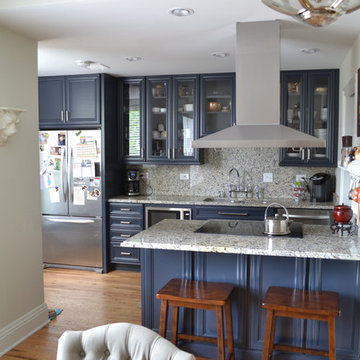
This project was in an historic townhouse near Forest Park and the Barnes Jewish Hospital campus. It features Kraftmaid's "Edmundton" maple doors, in Midnight paint. The countertops and backsplash are White Raleigh granite, with an ogee edge on the countertops.
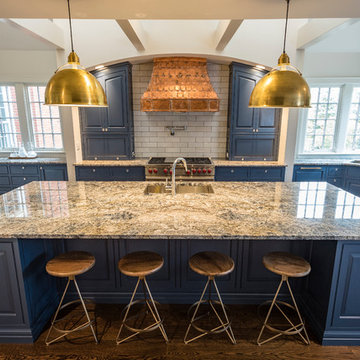
Copper accents at lighting and custom hood compliment this beautiful "Blue" shade of the cabinetry.
Example of a large farmhouse l-shaped medium tone wood floor and brown floor kitchen pantry design in Cincinnati with a double-bowl sink, raised-panel cabinets, blue cabinets, granite countertops, gray backsplash, subway tile backsplash, stainless steel appliances and an island
Example of a large farmhouse l-shaped medium tone wood floor and brown floor kitchen pantry design in Cincinnati with a double-bowl sink, raised-panel cabinets, blue cabinets, granite countertops, gray backsplash, subway tile backsplash, stainless steel appliances and an island
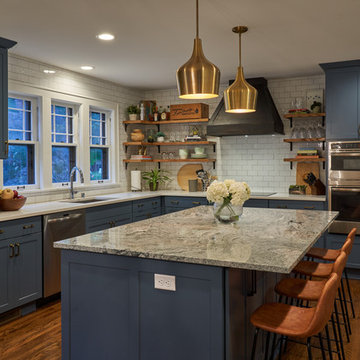
Example of a large country l-shaped medium tone wood floor and brown floor eat-in kitchen design in Minneapolis with an undermount sink, shaker cabinets, blue cabinets, granite countertops, white backsplash, subway tile backsplash, stainless steel appliances, an island and gray countertops
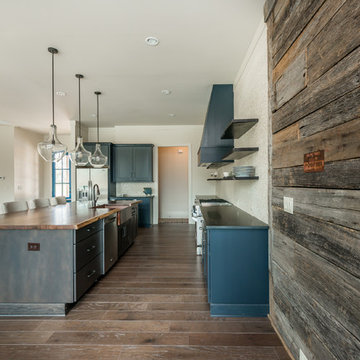
Winans Homes
Example of a large mountain style l-shaped medium tone wood floor eat-in kitchen design in Atlanta with a farmhouse sink, blue cabinets, granite countertops, glass tile backsplash, stainless steel appliances and an island
Example of a large mountain style l-shaped medium tone wood floor eat-in kitchen design in Atlanta with a farmhouse sink, blue cabinets, granite countertops, glass tile backsplash, stainless steel appliances and an island
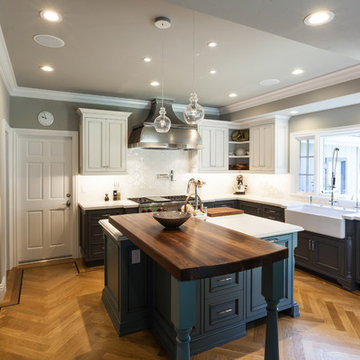
Christian Murphy
Inspiration for a large timeless u-shaped light wood floor eat-in kitchen remodel in San Francisco with granite countertops, gray backsplash, stainless steel appliances, an island, a farmhouse sink, blue cabinets, ceramic backsplash and beaded inset cabinets
Inspiration for a large timeless u-shaped light wood floor eat-in kitchen remodel in San Francisco with granite countertops, gray backsplash, stainless steel appliances, an island, a farmhouse sink, blue cabinets, ceramic backsplash and beaded inset cabinets
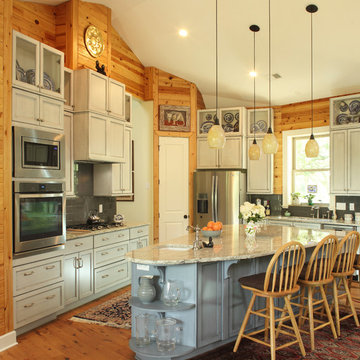
The custom cabinets were designed to showcase the owner's antique china collection and the multiple layers of glaze on the cabinets were custom blended to achieve exactly what the client was looking for.
Photos by Jim Sommerset
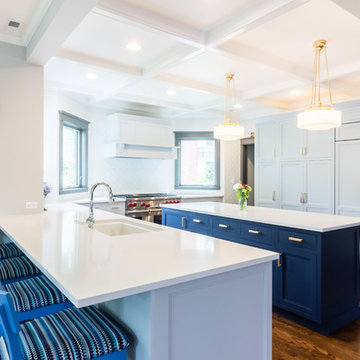
Photography by Lauren Nemtsev
Open concept kitchen - traditional u-shaped dark wood floor and brown floor open concept kitchen idea in Boston with an integrated sink, shaker cabinets, blue cabinets, granite countertops, white backsplash, porcelain backsplash, paneled appliances and an island
Open concept kitchen - traditional u-shaped dark wood floor and brown floor open concept kitchen idea in Boston with an integrated sink, shaker cabinets, blue cabinets, granite countertops, white backsplash, porcelain backsplash, paneled appliances and an island
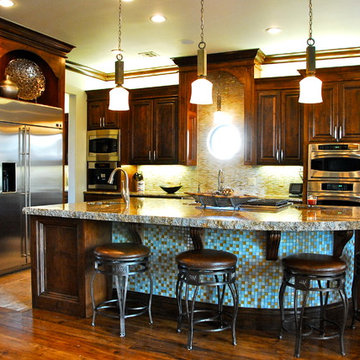
This transitional home features modern features such as glass tile, hardware and faucets yet its knotty alder cabinets and hickory wood floors compliment the style.
Kitchen with Blue Cabinets and Granite Countertops Ideas
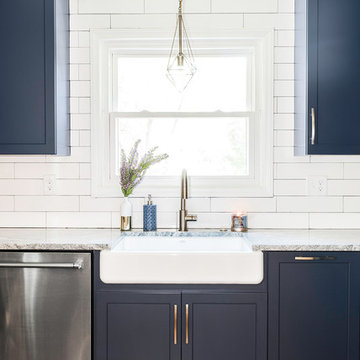
Mid-sized eclectic u-shaped medium tone wood floor and brown floor eat-in kitchen photo in Charlotte with a farmhouse sink, shaker cabinets, blue cabinets, granite countertops, white backsplash, ceramic backsplash, stainless steel appliances and a peninsula
4





