Kitchen with Blue Cabinets and Subway Tile Backsplash Ideas
Refine by:
Budget
Sort by:Popular Today
161 - 180 of 5,421 photos
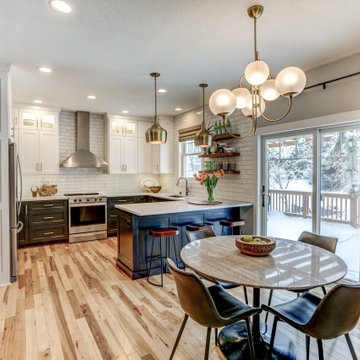
Example of a mid-sized transitional u-shaped light wood floor and brown floor eat-in kitchen design in Minneapolis with an undermount sink, recessed-panel cabinets, blue cabinets, quartz countertops, white backsplash, subway tile backsplash, stainless steel appliances, a peninsula and white countertops
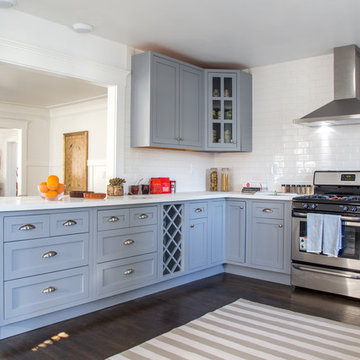
Example of a dark wood floor and brown floor kitchen design in Los Angeles with shaker cabinets, blue cabinets, white backsplash, subway tile backsplash, stainless steel appliances, a peninsula and white countertops

Inspiration for a mid-sized timeless galley light wood floor eat-in kitchen remodel in Portland with an undermount sink, shaker cabinets, blue cabinets, quartz countertops, white backsplash, subway tile backsplash, stainless steel appliances, no island and white countertops
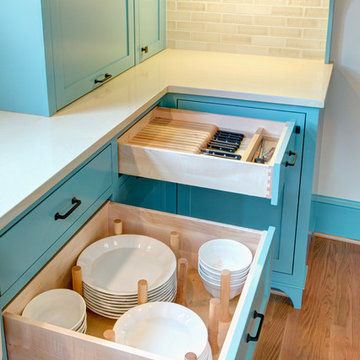
This peg drawer system helps organize dishes in a deep drawer rather than using an upper cabinet.
Inspiration for a large timeless galley light wood floor enclosed kitchen remodel in Portland with a farmhouse sink, shaker cabinets, blue cabinets, quartz countertops, beige backsplash, subway tile backsplash, stainless steel appliances and no island
Inspiration for a large timeless galley light wood floor enclosed kitchen remodel in Portland with a farmhouse sink, shaker cabinets, blue cabinets, quartz countertops, beige backsplash, subway tile backsplash, stainless steel appliances and no island

TNhometour.com
Eat-in kitchen - small mid-century modern galley medium tone wood floor and brown floor eat-in kitchen idea in Nashville with an undermount sink, raised-panel cabinets, blue cabinets, quartzite countertops, white backsplash, subway tile backsplash, stainless steel appliances and no island
Eat-in kitchen - small mid-century modern galley medium tone wood floor and brown floor eat-in kitchen idea in Nashville with an undermount sink, raised-panel cabinets, blue cabinets, quartzite countertops, white backsplash, subway tile backsplash, stainless steel appliances and no island
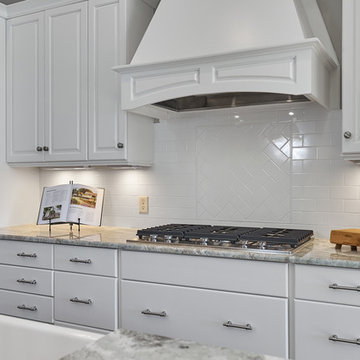
Closer view of the cook area in the kitchen, featuring white subway tile backsplash. The subway tile is installed in a traditional straight herringbone pattern with a feature under the stove top hood installed in a cross hatch pattern. Just for a little more interest. Great contrast of materials in the quartz countertops and the white subway tile.
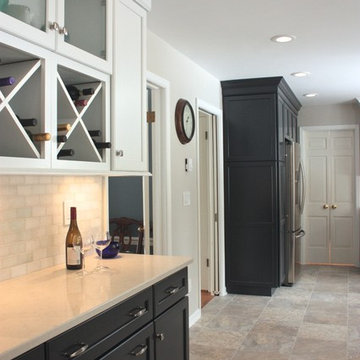
Navy blue & white transitional kitchen with Caesarstone London Grey countertops.
Mid-sized transitional u-shaped eat-in kitchen photo in New York with an undermount sink, recessed-panel cabinets, blue cabinets, quartz countertops, white backsplash, subway tile backsplash, stainless steel appliances and no island
Mid-sized transitional u-shaped eat-in kitchen photo in New York with an undermount sink, recessed-panel cabinets, blue cabinets, quartz countertops, white backsplash, subway tile backsplash, stainless steel appliances and no island
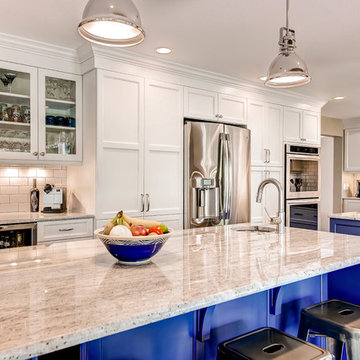
Daytona Door in Maple, Melted Brie, Low Sheen and Maple, Custom Paint (Benjamin Moore Color #1680 Hudson Bay), Low Sheen - Designer: Debbie Davis, CMKBD, CAPS; Kitchens by Wedgewood - Photographer: Virtuance.com
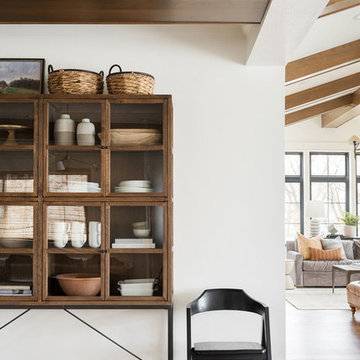
Large transitional u-shaped kitchen photo in Salt Lake City with blue cabinets, white backsplash, subway tile backsplash, stainless steel appliances, an island and white countertops
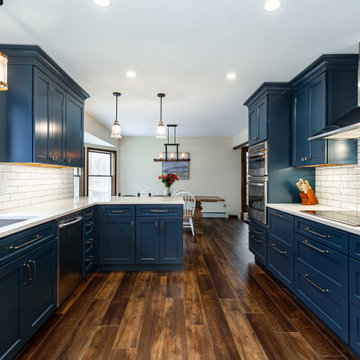
Blue shaker cabinets (Sherwin Williams: Moscow Midnight) with beveled subway tile backsplash and white engineered quartz countertops. Wall mount, double oven with cooktop and stainless freestanding range hood
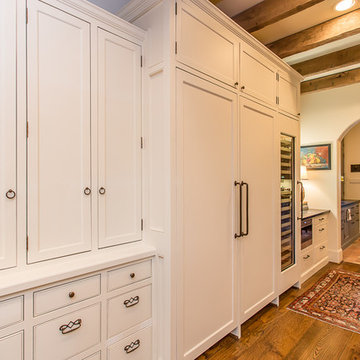
Open concept kitchen - large mediterranean l-shaped dark wood floor open concept kitchen idea in Houston with a farmhouse sink, beaded inset cabinets, blue cabinets, soapstone countertops, beige backsplash, subway tile backsplash, stainless steel appliances and an island
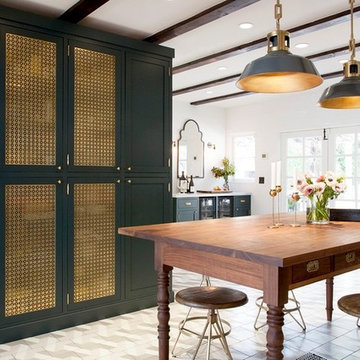
Kitchen - large contemporary l-shaped marble floor and white floor kitchen idea in Los Angeles with shaker cabinets, stainless steel appliances, an island, an undermount sink, blue cabinets, marble countertops, white backsplash and subway tile backsplash
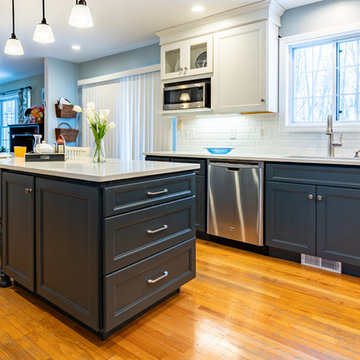
We introduced on-trend navy blue for perimeter cabinets and a built-in pantry and coffee bar to add depth and contrast to the white subway tile backsplash, white Quartz counters, wood flooring and stainless-steel appliances.
Photography: Steven Seymour
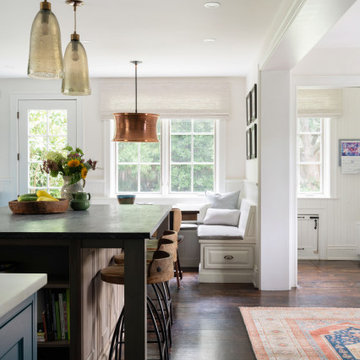
We completely renovated this Haverford home between Memorial Day and Labor Day! We maintained the traditional feel of this colonial home with Early-American heart pine floors and bead board on the walls of various rooms. But we also added features of modern living. The open concept kitchen has warm blue cabinetry, an eating area with a built-in bench with storage, and an especially convenient area for pet supplies and eating! Subtle and sophisticated, the bathrooms are awash in gray and white Carrara marble. We custom made built-in shelves, storage and a closet throughout the home. Crafting the millwork on the staircase walls, post and railing was our favorite part of the project.
Rudloff Custom Builders has won Best of Houzz for Customer Service in 2014, 2015 2016, 2017, 2019, and 2020. We also were voted Best of Design in 2016, 2017, 2018, 2019 and 2020, which only 2% of professionals receive. Rudloff Custom Builders has been featured on Houzz in their Kitchen of the Week, What to Know About Using Reclaimed Wood in the Kitchen as well as included in their Bathroom WorkBook article. We are a full service, certified remodeling company that covers all of the Philadelphia suburban area. This business, like most others, developed from a friendship of young entrepreneurs who wanted to make a difference in their clients’ lives, one household at a time. This relationship between partners is much more than a friendship. Edward and Stephen Rudloff are brothers who have renovated and built custom homes together paying close attention to detail. They are carpenters by trade and understand concept and execution. Rudloff Custom Builders will provide services for you with the highest level of professionalism, quality, detail, punctuality and craftsmanship, every step of the way along our journey together.
Specializing in residential construction allows us to connect with our clients early in the design phase to ensure that every detail is captured as you imagined. One stop shopping is essentially what you will receive with Rudloff Custom Builders from design of your project to the construction of your dreams, executed by on-site project managers and skilled craftsmen. Our concept: envision our client’s ideas and make them a reality. Our mission: CREATING LIFETIME RELATIONSHIPS BUILT ON TRUST AND INTEGRITY.
Photo Credit: Jon Friedrich
Interior Design Credit: Larina Kase, of Wayne, PA
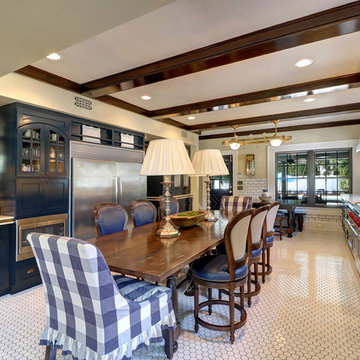
Eat-in kitchen - traditional galley white floor eat-in kitchen idea in Tampa with a farmhouse sink, shaker cabinets, blue cabinets, white backsplash, subway tile backsplash, stainless steel appliances, an island and white countertops
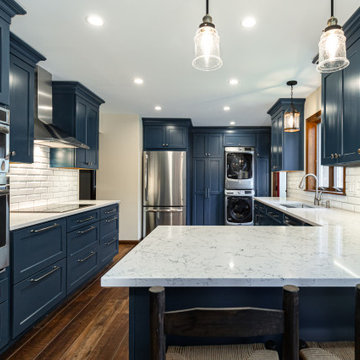
Blue shaker cabinets (Sherwin Williams: Moscow Midnight) with beveled subway tile backsplash and white engineered quartz countertops. Wall mount, double oven with cooktop and stainless freestanding range hood
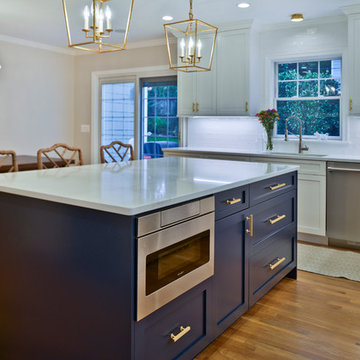
June Stanich
Inspiration for a mid-sized transitional l-shaped medium tone wood floor and brown floor eat-in kitchen remodel in DC Metro with a single-bowl sink, shaker cabinets, blue cabinets, quartz countertops, white backsplash, subway tile backsplash, paneled appliances, an island and white countertops
Inspiration for a mid-sized transitional l-shaped medium tone wood floor and brown floor eat-in kitchen remodel in DC Metro with a single-bowl sink, shaker cabinets, blue cabinets, quartz countertops, white backsplash, subway tile backsplash, paneled appliances, an island and white countertops
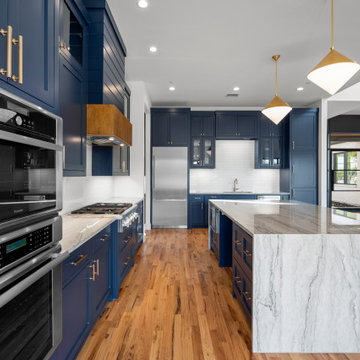
Inspiration for a large modern l-shaped light wood floor and beige floor open concept kitchen remodel in Dallas with an undermount sink, recessed-panel cabinets, blue cabinets, quartzite countertops, white backsplash, subway tile backsplash, stainless steel appliances, an island and gray countertops
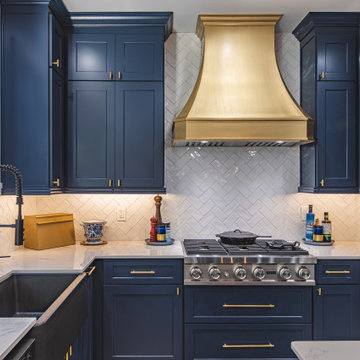
Mid-sized transitional u-shaped gray floor open concept kitchen photo in DC Metro with a farmhouse sink, recessed-panel cabinets, blue cabinets, quartz countertops, white backsplash, subway tile backsplash, stainless steel appliances, an island and white countertops
Kitchen with Blue Cabinets and Subway Tile Backsplash Ideas
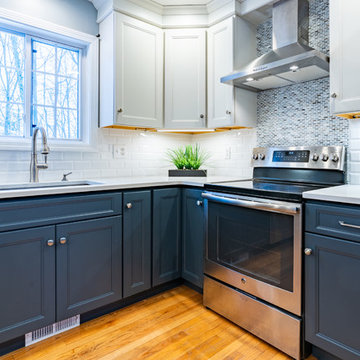
We introduced on-trend navy blue for perimeter cabinets and a built-in pantry and coffee bar to add depth and contrast to the white subway tile backsplash, white Quartz counters, wood flooring and stainless-steel appliances.
Photography: Steven Seymour
9





