Kitchen with Cement Tile Backsplash and Paneled Appliances Ideas
Sort by:Popular Today
81 - 100 of 1,060 photos
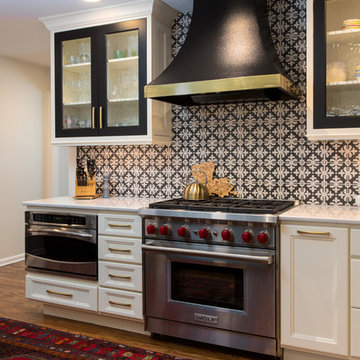
A black and white kitchen with gold accents. The perimeter cabinets are Crestwood Warwick in Dove while the island is black. The cabinets on either side of the hood are glass paneled and black. The counters are Cambria Ella and the Delta champagne bronze fixtures pop against the black and white backdrop. The Palazzo porcelain Florentina tile backsplash adds character and dimension to the kitchen.
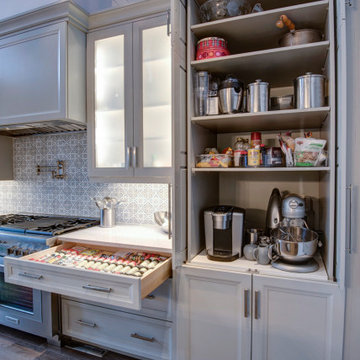
Large trendy single-wall light wood floor and beige floor open concept kitchen photo in New York with an island, a farmhouse sink, recessed-panel cabinets, white cabinets, quartzite countertops, multicolored backsplash, cement tile backsplash, paneled appliances and white countertops
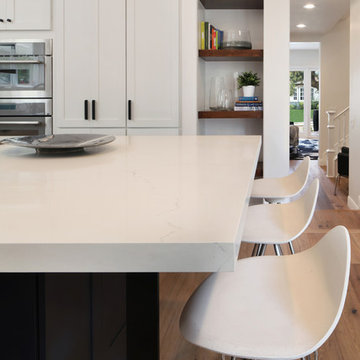
Mid-sized minimalist u-shaped medium tone wood floor and brown floor eat-in kitchen photo in Orange County with a farmhouse sink, shaker cabinets, white cabinets, quartz countertops, multicolored backsplash, cement tile backsplash, paneled appliances, an island and white countertops
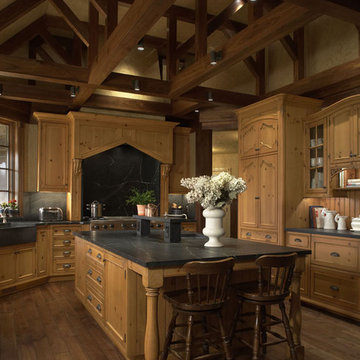
This kitchen is part of a new home project that has been the on going hobby of the owner for over 10 years of on and off construction. The exterior of the home was intended to appear as if it had been built in pieces over 100 years. The interior is more sophisticated but still done to reflect an older period in time. The trim and beam work is solid walnut, mostly cut from bartered trees and sawn into boards and timbers by the owner. A local mill shop helped mill and install the wood into finished members and trim. The kitchen is designed to be used by several family members at one time. It also opens up to a dining area designed around a boarding house table that has been the center piece of family life for many years.
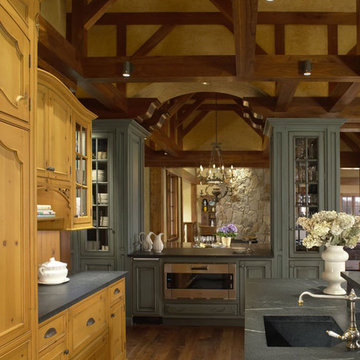
This kitchen is part of a new home project that has been the on going hobby of the owner for over 10 years of on and off construction. The exterior of the home was intended to appear as if it had been built in pieces over 100 years. The interior is more sophisticated but still done to reflect an older period in time. The trim and beam work is solid walnut, mostly cut from bartered trees and sawn into boards and timbers by the owner. A local mill shop helped mill and install the wood into finished members and trim. The kitchen is designed to be used by several family members at one time. It also opens up to a dining area designed around a boarding house table that has been the center piece of family life for many years.
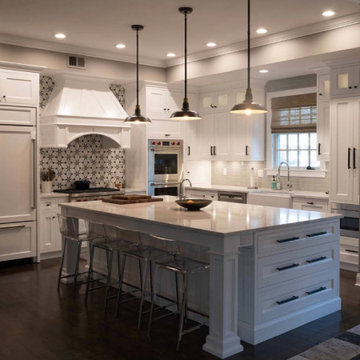
Inspiration for a mid-sized craftsman l-shaped dark wood floor and brown floor eat-in kitchen remodel in New York with a farmhouse sink, recessed-panel cabinets, white cabinets, marble countertops, multicolored backsplash, cement tile backsplash, paneled appliances, an island and white countertops
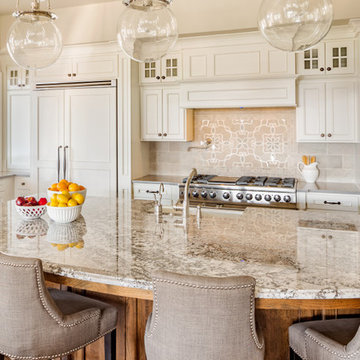
Inspiration for a large l-shaped kitchen remodel in Orange County with a farmhouse sink, raised-panel cabinets, white cabinets, granite countertops, multicolored backsplash, cement tile backsplash, paneled appliances and an island
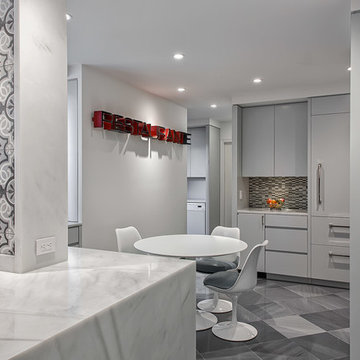
SGM Photography
VGC NYC, Inc.
Inspiration for a mid-sized contemporary u-shaped marble floor eat-in kitchen remodel in New York with an undermount sink, marble countertops, gray backsplash, cement tile backsplash, paneled appliances and a peninsula
Inspiration for a mid-sized contemporary u-shaped marble floor eat-in kitchen remodel in New York with an undermount sink, marble countertops, gray backsplash, cement tile backsplash, paneled appliances and a peninsula
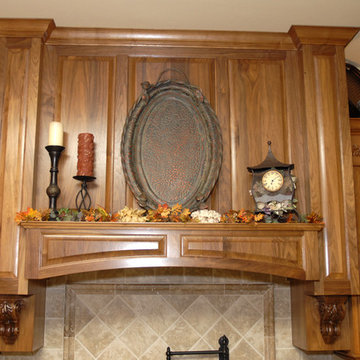
Mid-sized elegant u-shaped ceramic tile eat-in kitchen photo in Sacramento with a single-bowl sink, shaker cabinets, medium tone wood cabinets, granite countertops, beige backsplash, cement tile backsplash, paneled appliances and an island
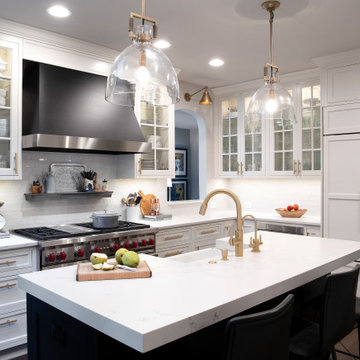
A stunning kitchen combining classic black and white cabinetry with marble-pattern quartz counter tops accented with brushed gold hardware and faucets.
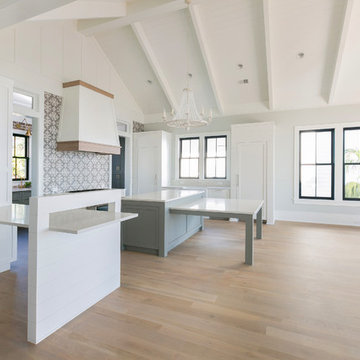
Photo: Patrick Brickman
Inspiration for a light wood floor eat-in kitchen remodel in Charleston with a farmhouse sink, flat-panel cabinets, white cabinets, quartz countertops, gray backsplash, cement tile backsplash, paneled appliances and two islands
Inspiration for a light wood floor eat-in kitchen remodel in Charleston with a farmhouse sink, flat-panel cabinets, white cabinets, quartz countertops, gray backsplash, cement tile backsplash, paneled appliances and two islands
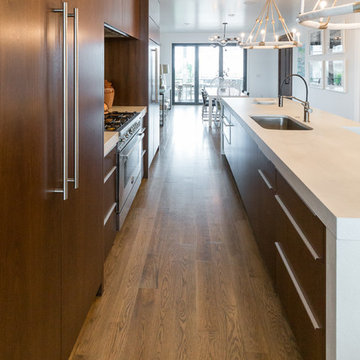
Kitchen w/ 12' concrete island.
Rachel Carter, photo
Inspiration for a mid-sized modern galley medium tone wood floor and gray floor open concept kitchen remodel in Wilmington with an undermount sink, flat-panel cabinets, dark wood cabinets, concrete countertops, gray backsplash, cement tile backsplash, paneled appliances and an island
Inspiration for a mid-sized modern galley medium tone wood floor and gray floor open concept kitchen remodel in Wilmington with an undermount sink, flat-panel cabinets, dark wood cabinets, concrete countertops, gray backsplash, cement tile backsplash, paneled appliances and an island
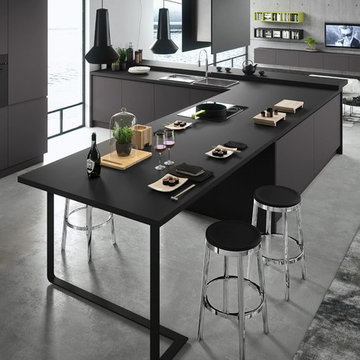
Example of a large minimalist l-shaped light wood floor and brown floor open concept kitchen design in Austin with a double-bowl sink, flat-panel cabinets, concrete countertops, black backsplash, cement tile backsplash, paneled appliances, an island and black countertops
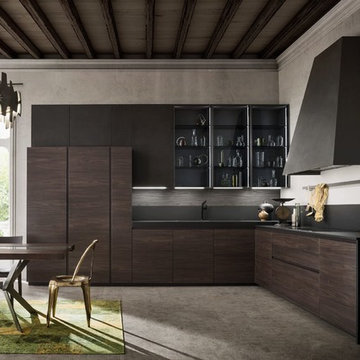
Inspiration for a large modern l-shaped light wood floor and brown floor open concept kitchen remodel in Austin with a double-bowl sink, flat-panel cabinets, concrete countertops, black backsplash, cement tile backsplash, paneled appliances, an island and black countertops
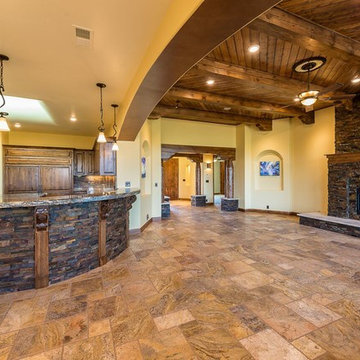
Brian Arnold – ABQ Real Estate Photography
Mid-sized elegant u-shaped dark wood floor eat-in kitchen photo in Albuquerque with an undermount sink, raised-panel cabinets, medium tone wood cabinets, marble countertops, multicolored backsplash, cement tile backsplash, paneled appliances and an island
Mid-sized elegant u-shaped dark wood floor eat-in kitchen photo in Albuquerque with an undermount sink, raised-panel cabinets, medium tone wood cabinets, marble countertops, multicolored backsplash, cement tile backsplash, paneled appliances and an island
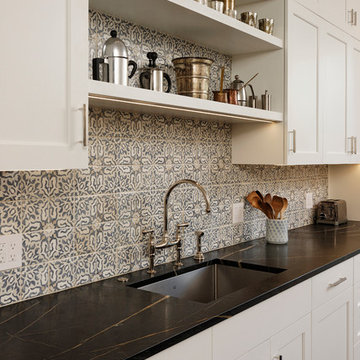
Design & Photo Credit by Jennifer Gilmer Kitchen & Bath:
http://www.gilmerkitchens.com/
Tile by Architectural Ceramics, Inc:
http://www.architecturalceramics.com/
Tile is 4.625x4.625 Duquesa Mezzanote Fatima Field Tile from ACI
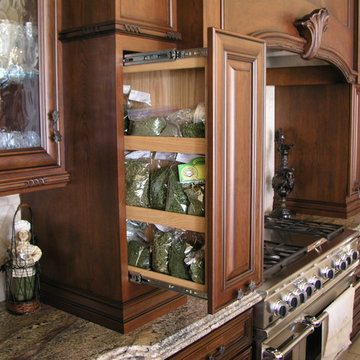
What kitchen would be complete without some interesting cabinet features. Why reach when you just need to pull out and select what you want.
Example of a large tuscan ceramic tile open concept kitchen design in San Francisco with an undermount sink, raised-panel cabinets, dark wood cabinets, granite countertops, beige backsplash, cement tile backsplash, paneled appliances and an island
Example of a large tuscan ceramic tile open concept kitchen design in San Francisco with an undermount sink, raised-panel cabinets, dark wood cabinets, granite countertops, beige backsplash, cement tile backsplash, paneled appliances and an island
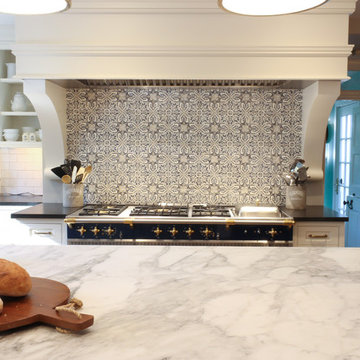
Inspiration for a large cottage l-shaped light wood floor eat-in kitchen remodel in Philadelphia with a farmhouse sink, beaded inset cabinets, white cabinets, marble countertops, multicolored backsplash, cement tile backsplash, paneled appliances and an island
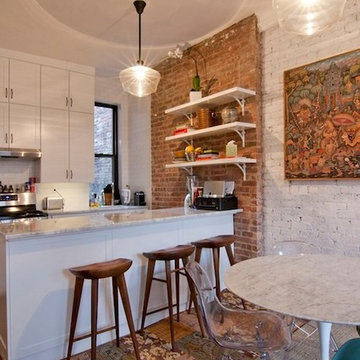
Lighting is one of the main advantages of this great kitchen. Of course, the large windows in the kitchen allow daylight to easily enter the room, but in the evening, the owners of this apartment cannot do without effective artificial lighting.
Unlike most prestigious kitchens with contemporary design styles, you can't see many different types of lighting here. Our interior designers solved the lighting problem with the help of original beautiful large pendant lamps.
Make your kitchen as beautiful, stylish, and functional as this one together with our outstanding interior designers!
Kitchen with Cement Tile Backsplash and Paneled Appliances Ideas

Pam Singleton/Image Photography
Enclosed kitchen - large mediterranean single-wall medium tone wood floor and brown floor enclosed kitchen idea in Phoenix with raised-panel cabinets, concrete countertops, metallic backsplash, cement tile backsplash, paneled appliances, an undermount sink, medium tone wood cabinets, no island and gray countertops
Enclosed kitchen - large mediterranean single-wall medium tone wood floor and brown floor enclosed kitchen idea in Phoenix with raised-panel cabinets, concrete countertops, metallic backsplash, cement tile backsplash, paneled appliances, an undermount sink, medium tone wood cabinets, no island and gray countertops
5





