Kitchen with Cement Tile Backsplash and Paneled Appliances Ideas
Refine by:
Budget
Sort by:Popular Today
141 - 160 of 1,060 photos
Item 1 of 3
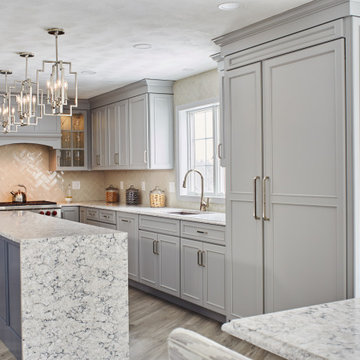
Inspiration for a large mid-century modern l-shaped ceramic tile and gray floor eat-in kitchen remodel in Boston with an undermount sink, recessed-panel cabinets, gray cabinets, quartz countertops, gray backsplash, cement tile backsplash, paneled appliances, two islands and multicolored countertops
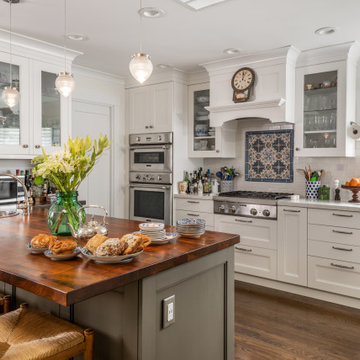
Inspiration for a huge timeless u-shaped medium tone wood floor and brown floor eat-in kitchen remodel in San Francisco with an undermount sink, glass-front cabinets, white cabinets, marble countertops, blue backsplash, cement tile backsplash, paneled appliances, a peninsula and white countertops
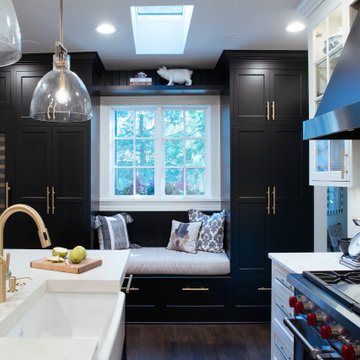
A stunning kitchen combining classic black and white cabinetry with marble-pattern quartz counter tops accented with brushed gold hardware and faucets.
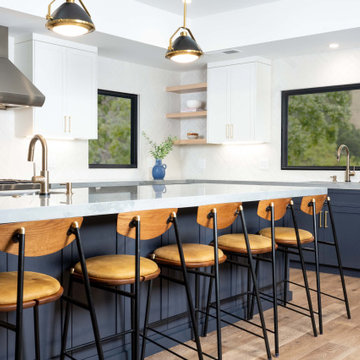
Modern farmhouse full home remodel featuring custom finishes throughout. A moody and rich palette, brass and black fixtures, and warm wood tones make this home a one-of-a-kind.
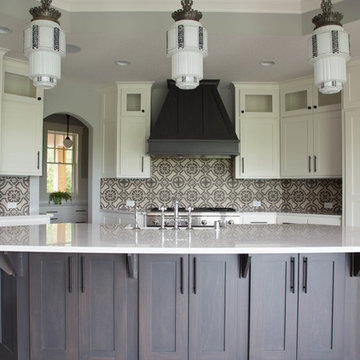
Open concept kitchen - large transitional l-shaped dark wood floor and brown floor open concept kitchen idea in Minneapolis with a farmhouse sink, shaker cabinets, white cabinets, quartz countertops, multicolored backsplash, cement tile backsplash, paneled appliances and an island

Inspiration for a large contemporary l-shaped ceramic tile, white floor and tray ceiling open concept kitchen remodel in Los Angeles with a drop-in sink, flat-panel cabinets, black cabinets, quartzite countertops, gray backsplash, cement tile backsplash, paneled appliances, an island and white countertops
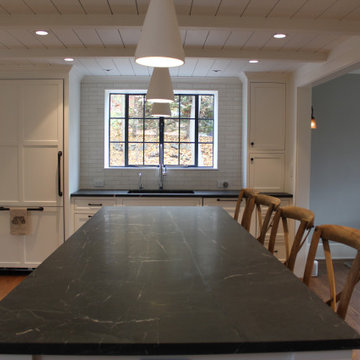
Kitchen - large traditional light wood floor, brown floor and shiplap ceiling kitchen idea in New York with an undermount sink, recessed-panel cabinets, white cabinets, soapstone countertops, white backsplash, cement tile backsplash, paneled appliances, an island and gray countertops
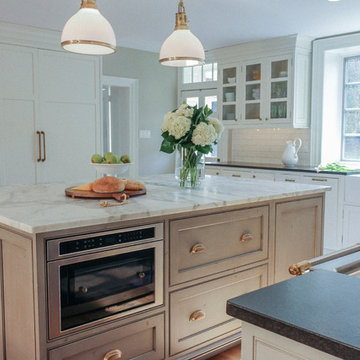
Example of a large farmhouse l-shaped light wood floor eat-in kitchen design in Philadelphia with a farmhouse sink, beaded inset cabinets, white cabinets, marble countertops, multicolored backsplash, cement tile backsplash, paneled appliances and an island
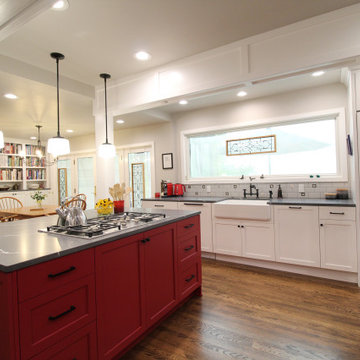
What happens when you combine an amazingly trusting client, detailed craftsmanship by MH Remodeling and a well orcustrated design? THIS BEAUTY! A uniquely customized main level remodel with little details in every knock and cranny!
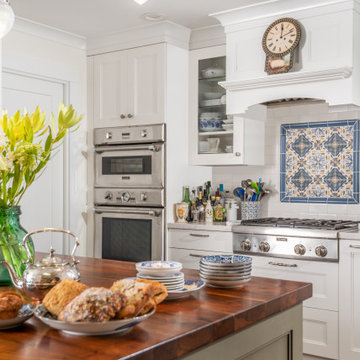
Huge elegant u-shaped medium tone wood floor and brown floor eat-in kitchen photo in San Francisco with an undermount sink, glass-front cabinets, white cabinets, wood countertops, blue backsplash, cement tile backsplash, paneled appliances, a peninsula and brown countertops
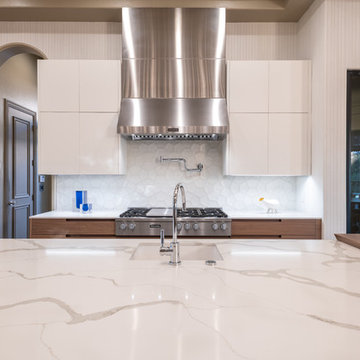
Quartzmasters "Calcacutta Borghini" highlights the large island.
Michael Hunter Photography
Large trendy u-shaped medium tone wood floor and brown floor enclosed kitchen photo in Dallas with a single-bowl sink, flat-panel cabinets, light wood cabinets, quartz countertops, white backsplash, cement tile backsplash, paneled appliances, an island and white countertops
Large trendy u-shaped medium tone wood floor and brown floor enclosed kitchen photo in Dallas with a single-bowl sink, flat-panel cabinets, light wood cabinets, quartz countertops, white backsplash, cement tile backsplash, paneled appliances, an island and white countertops
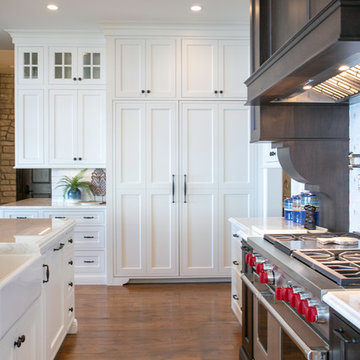
Shanna Wolf
Example of a large transitional l-shaped medium tone wood floor and brown floor eat-in kitchen design in Milwaukee with a farmhouse sink, beaded inset cabinets, white cabinets, marble countertops, white backsplash, cement tile backsplash, paneled appliances, two islands and white countertops
Example of a large transitional l-shaped medium tone wood floor and brown floor eat-in kitchen design in Milwaukee with a farmhouse sink, beaded inset cabinets, white cabinets, marble countertops, white backsplash, cement tile backsplash, paneled appliances, two islands and white countertops
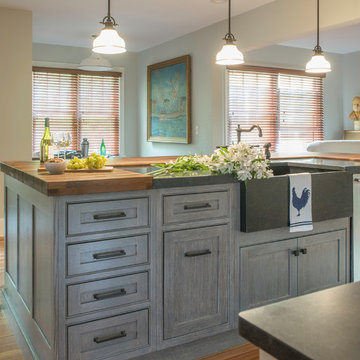
Inspiration for a mid-sized rustic galley medium tone wood floor and brown floor open concept kitchen remodel in Boston with a farmhouse sink, beaded inset cabinets, white cabinets, wood countertops, blue backsplash, cement tile backsplash, paneled appliances, an island and black countertops
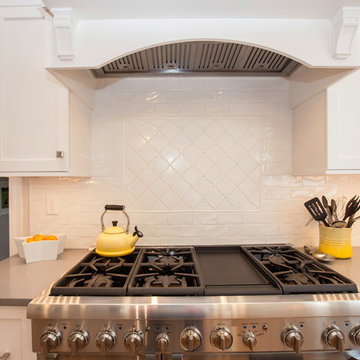
This contemporary kitchen design is the ideal space to host quiet family dinners or large gatherings. The white kitchen cabinets and matching island are perfectly complemented by stainless steel appliances and hardwood floors. The island offers seating, a built in microwave, and extra work space. The wall cabinetry includes a large customized pantry, a beverage bar with bi-fold doors and shelves to display glassware, and a wine refrigerator. The design is complemented by a multi-layered lighting design that includes in cabinet and undercabinet lights, a chandelier, and island lighting. Photos by Susan Hagstrom
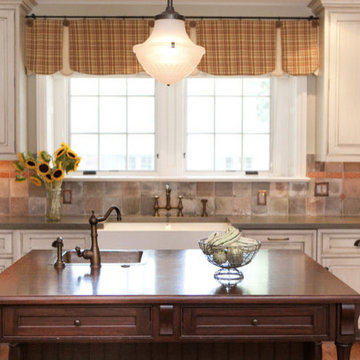
Amy Tucker Photography
Inspiration for a timeless u-shaped medium tone wood floor kitchen remodel in Philadelphia with two islands, beaded inset cabinets, white cabinets, concrete countertops, multicolored backsplash, cement tile backsplash, paneled appliances and a farmhouse sink
Inspiration for a timeless u-shaped medium tone wood floor kitchen remodel in Philadelphia with two islands, beaded inset cabinets, white cabinets, concrete countertops, multicolored backsplash, cement tile backsplash, paneled appliances and a farmhouse sink
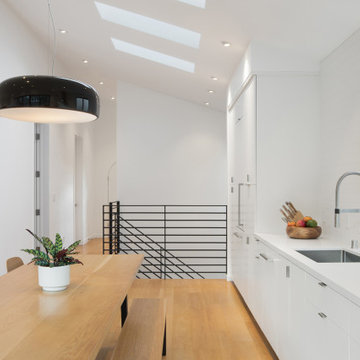
Minimalist single-wall vaulted ceiling eat-in kitchen photo in San Francisco with a drop-in sink, flat-panel cabinets, white cabinets, quartz countertops, white backsplash, cement tile backsplash, paneled appliances, no island and white countertops
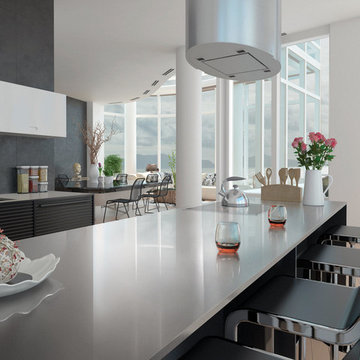
Cambria; Dunmore; Modern;
Large minimalist medium tone wood floor kitchen photo in Other with gray cabinets, quartz countertops, gray backsplash, cement tile backsplash, paneled appliances and an island
Large minimalist medium tone wood floor kitchen photo in Other with gray cabinets, quartz countertops, gray backsplash, cement tile backsplash, paneled appliances and an island
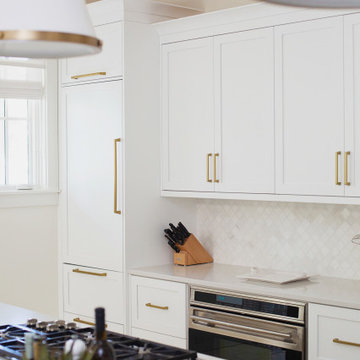
Project Number: M1239
Design/Manufacturer/Installer: Marquis Fine Cabinetry
Collection: Classico
Finishes: Designer White & Dove Grey
Profile: Mission
Features: Under Cabinet Lighting, Adjustable Legs/Soft Close (Standard)
Cabinet/Drawer Extra Options: Trash Bay Pullout, Custom Appliance Panels, Wainscot, Dovetail Drawer Box
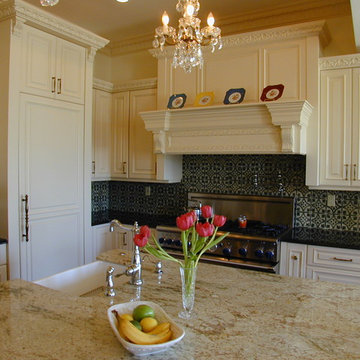
Inspiration for a mid-sized timeless l-shaped eat-in kitchen remodel in Boston with a farmhouse sink, raised-panel cabinets, white cabinets, granite countertops, multicolored backsplash, cement tile backsplash, paneled appliances and an island
Kitchen with Cement Tile Backsplash and Paneled Appliances Ideas
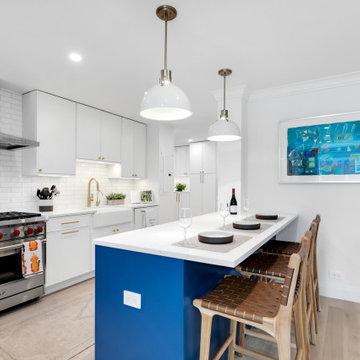
Open concept kitchen - huge l-shaped light wood floor open concept kitchen idea in New York with a farmhouse sink, shaker cabinets, white cabinets, quartz countertops, white backsplash, cement tile backsplash, paneled appliances, an island and white countertops
8





