Kitchen with Cement Tile Backsplash and Paneled Appliances Ideas
Refine by:
Budget
Sort by:Popular Today
61 - 80 of 1,060 photos
Item 1 of 3
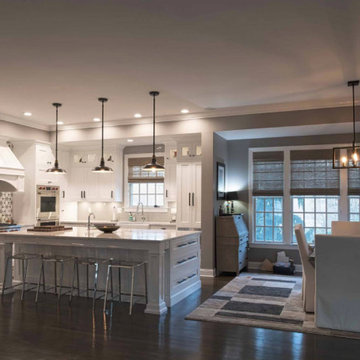
Example of a mid-sized arts and crafts l-shaped dark wood floor and brown floor eat-in kitchen design in New York with a farmhouse sink, recessed-panel cabinets, white cabinets, marble countertops, multicolored backsplash, cement tile backsplash, paneled appliances, an island and white countertops
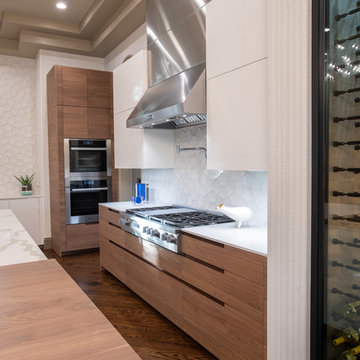
The Miele range top is situated under a custom stainless steel vent hood.
Michael Hunter Photography
Inspiration for a large contemporary u-shaped medium tone wood floor and brown floor enclosed kitchen remodel in Dallas with a single-bowl sink, flat-panel cabinets, light wood cabinets, quartz countertops, white backsplash, cement tile backsplash, paneled appliances, an island and white countertops
Inspiration for a large contemporary u-shaped medium tone wood floor and brown floor enclosed kitchen remodel in Dallas with a single-bowl sink, flat-panel cabinets, light wood cabinets, quartz countertops, white backsplash, cement tile backsplash, paneled appliances, an island and white countertops
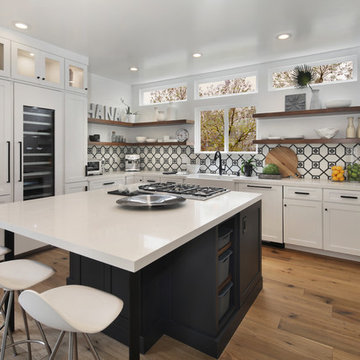
Mid-sized minimalist u-shaped medium tone wood floor and brown floor eat-in kitchen photo in Orange County with a farmhouse sink, shaker cabinets, white cabinets, quartz countertops, multicolored backsplash, cement tile backsplash, paneled appliances, an island and white countertops
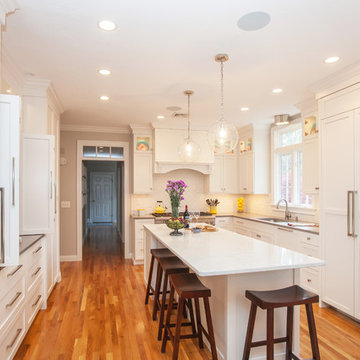
This contemporary kitchen design is the ideal space to host quiet family dinners or large gatherings. The white kitchen cabinets and matching island are perfectly complemented by stainless steel appliances and hardwood floors. The island offers seating, a built in microwave, and extra work space. The wall cabinetry includes a large customized pantry, a beverage bar with bi-fold doors and shelves to display glassware, and a wine refrigerator. The design is complemented by a multi-layered lighting design that includes in cabinet and undercabinet lights, a chandelier, and island lighting. Photos by Susan Hagstrom
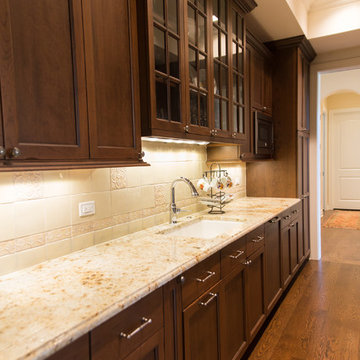
Amazing walk-through Butler's Pantry connects the Hall, Kitchen and Dining Room.
Photo by Katie Basil Photography
Example of a large classic l-shaped dark wood floor kitchen pantry design in Chicago with an undermount sink, recessed-panel cabinets, dark wood cabinets, granite countertops, beige backsplash, cement tile backsplash, paneled appliances and no island
Example of a large classic l-shaped dark wood floor kitchen pantry design in Chicago with an undermount sink, recessed-panel cabinets, dark wood cabinets, granite countertops, beige backsplash, cement tile backsplash, paneled appliances and no island
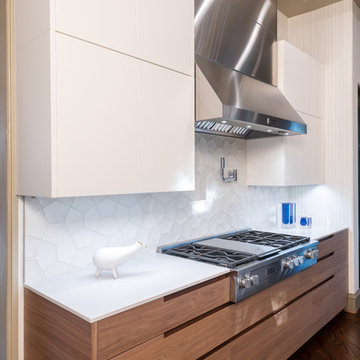
White Poliform cabinets flank the vent hood to create a contrast from the natural wood cabinets below.
Michael Hunter Photography
Enclosed kitchen - large contemporary u-shaped medium tone wood floor and brown floor enclosed kitchen idea in Dallas with a single-bowl sink, flat-panel cabinets, light wood cabinets, quartz countertops, white backsplash, cement tile backsplash, paneled appliances, an island and white countertops
Enclosed kitchen - large contemporary u-shaped medium tone wood floor and brown floor enclosed kitchen idea in Dallas with a single-bowl sink, flat-panel cabinets, light wood cabinets, quartz countertops, white backsplash, cement tile backsplash, paneled appliances, an island and white countertops
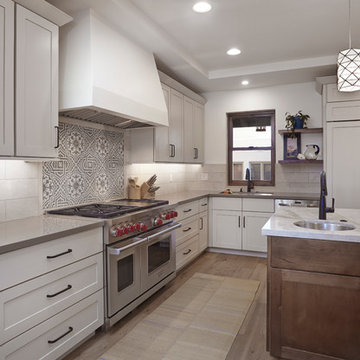
Robin Stancliff
Example of a mid-sized classic u-shaped light wood floor eat-in kitchen design in Other with an integrated sink, shaker cabinets, white cabinets, quartzite countertops, cement tile backsplash, paneled appliances, an island and gray backsplash
Example of a mid-sized classic u-shaped light wood floor eat-in kitchen design in Other with an integrated sink, shaker cabinets, white cabinets, quartzite countertops, cement tile backsplash, paneled appliances, an island and gray backsplash
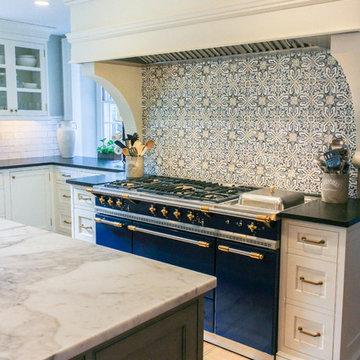
Eat-in kitchen - large farmhouse l-shaped light wood floor eat-in kitchen idea in Philadelphia with a farmhouse sink, beaded inset cabinets, white cabinets, marble countertops, multicolored backsplash, cement tile backsplash, paneled appliances and an island
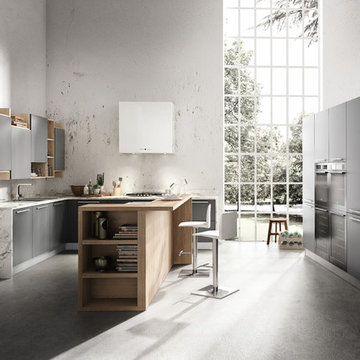
Despite it shows itself with simplicity and pure linearity, the peculiarities of Simplicia are multiple and all determinants, to reveal an immense creative character. A constructive modularity of remarkable compositional flexibility allows customizations of great aesthetic functional innovation, thanks to the strong contribution of a targeted range of colors: matte finish doors with ABS edging to match the color CONFETTO, SABBIA, CANAPA, LAVAGNA and wood finishes TABACCO, CENERE, OLMO, DAMA, CONCHIGLIA, LONDRA and NATURALE with pore synchronized. To theseare added also a complete set of attachments multi-purpose, together with electric appliances and hoods of high technology.

- CotY 2014 Regional Winner: Residential Kitchen Over $120,000
- CotY 2014 Dallas Chapter Winner: Residential Kitchen Over $120,000
Ken Vaughan - Vaughan Creative Media
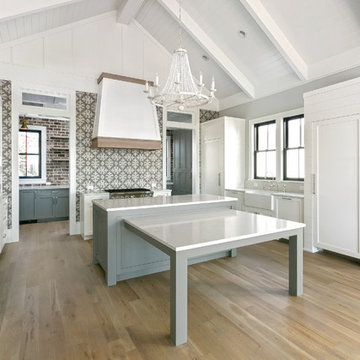
Photo: Patrick Brickman
Light wood floor eat-in kitchen photo in Charleston with a farmhouse sink, flat-panel cabinets, white cabinets, quartz countertops, gray backsplash, cement tile backsplash, paneled appliances and two islands
Light wood floor eat-in kitchen photo in Charleston with a farmhouse sink, flat-panel cabinets, white cabinets, quartz countertops, gray backsplash, cement tile backsplash, paneled appliances and two islands
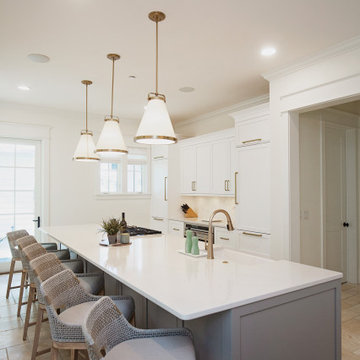
Project Number: M1239
Design/Manufacturer/Installer: Marquis Fine Cabinetry
Collection: Classico
Finishes: Designer White & Dove Grey
Profile: Mission
Features: Under Cabinet Lighting, Adjustable Legs/Soft Close (Standard)
Cabinet/Drawer Extra Options: Trash Bay Pullout, Custom Appliance Panels, Wainscot, Dovetail Drawer Box
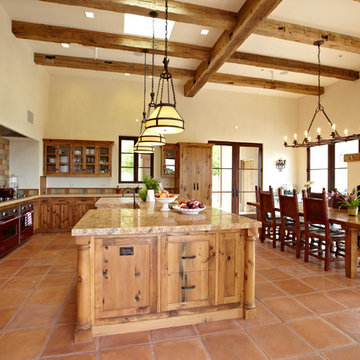
Arrowood Photography
Example of a huge mountain style l-shaped terra-cotta tile and red floor eat-in kitchen design in San Francisco with a farmhouse sink, shaker cabinets, medium tone wood cabinets, granite countertops, multicolored backsplash, cement tile backsplash, paneled appliances and an island
Example of a huge mountain style l-shaped terra-cotta tile and red floor eat-in kitchen design in San Francisco with a farmhouse sink, shaker cabinets, medium tone wood cabinets, granite countertops, multicolored backsplash, cement tile backsplash, paneled appliances and an island
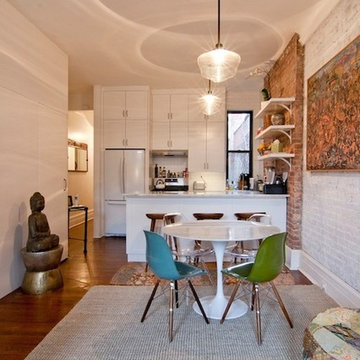
The interior design of this luxury kitchen looks defiant. The kitchen is decorated in bright saturated colors, the dominant one being orange. Two islands in the center of the kitchen are illuminated by gorgeous chandeliers.
The room contains many decorative elements that emphasize the elegance of the interior. Beautiful floor carpets blend perfectly with the walls and ceiling. With such a charming kitchen, the owners of the apartment get a great opportunity to surprise their guests with its unusual appearance.
The best Grandeur Hills Group interior designers are pleased to help you create a warm, cozy, and welcoming atmosphere in your own kitchen.
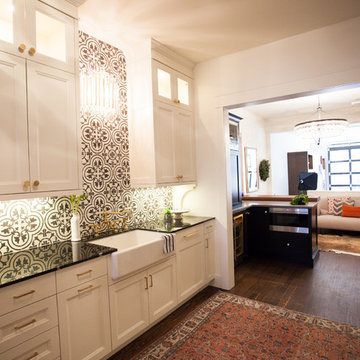
Destiny Haynam
Example of a minimalist dark wood floor eat-in kitchen design in Denver with a farmhouse sink, shaker cabinets, white cabinets, marble countertops, multicolored backsplash, cement tile backsplash and paneled appliances
Example of a minimalist dark wood floor eat-in kitchen design in Denver with a farmhouse sink, shaker cabinets, white cabinets, marble countertops, multicolored backsplash, cement tile backsplash and paneled appliances
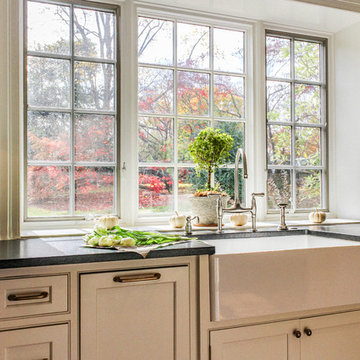
Large cottage l-shaped light wood floor eat-in kitchen photo in Philadelphia with a farmhouse sink, beaded inset cabinets, white cabinets, marble countertops, multicolored backsplash, cement tile backsplash, paneled appliances and an island
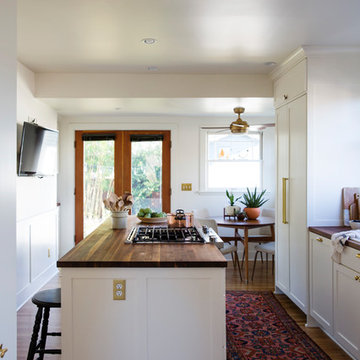
photos by Isa Salazar
Inspiration for a mid-sized craftsman single-wall enclosed kitchen remodel in Portland with shaker cabinets, white cabinets, wood countertops, cement tile backsplash, paneled appliances and an island
Inspiration for a mid-sized craftsman single-wall enclosed kitchen remodel in Portland with shaker cabinets, white cabinets, wood countertops, cement tile backsplash, paneled appliances and an island
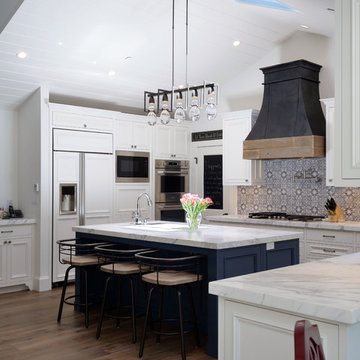
Kitchen - large country u-shaped dark wood floor and brown floor kitchen idea in San Francisco with an undermount sink, beaded inset cabinets, white cabinets, marble countertops, multicolored backsplash, cement tile backsplash, paneled appliances, an island and white countertops
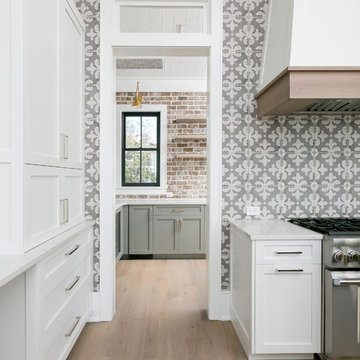
Photo: Patrick Brickman
Inspiration for a light wood floor eat-in kitchen remodel in Charleston with a farmhouse sink, flat-panel cabinets, white cabinets, quartz countertops, gray backsplash, cement tile backsplash, paneled appliances and two islands
Inspiration for a light wood floor eat-in kitchen remodel in Charleston with a farmhouse sink, flat-panel cabinets, white cabinets, quartz countertops, gray backsplash, cement tile backsplash, paneled appliances and two islands
Kitchen with Cement Tile Backsplash and Paneled Appliances Ideas
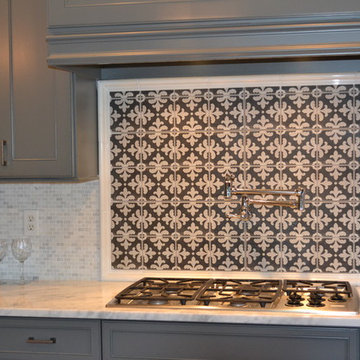
Kitchen remodel done by Haley's in Huntsville, AL.
Example of a mid-sized transitional l-shaped dark wood floor eat-in kitchen design in Other with shaker cabinets, a double-bowl sink, gray cabinets, marble countertops, multicolored backsplash, cement tile backsplash, paneled appliances and a peninsula
Example of a mid-sized transitional l-shaped dark wood floor eat-in kitchen design in Other with shaker cabinets, a double-bowl sink, gray cabinets, marble countertops, multicolored backsplash, cement tile backsplash, paneled appliances and a peninsula
4





