Kitchen with Cement Tile Backsplash and Paneled Appliances Ideas
Refine by:
Budget
Sort by:Popular Today
161 - 180 of 1,060 photos
Item 1 of 3
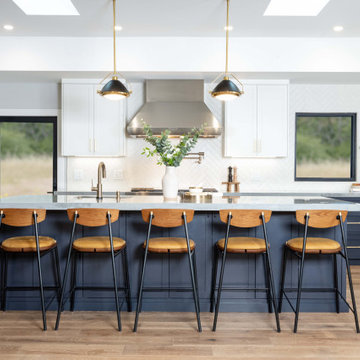
Modern farmhouse full home remodel featuring custom finishes throughout. A moody and rich palette, brass and black fixtures, and warm wood tones make this home a one-of-a-kind.
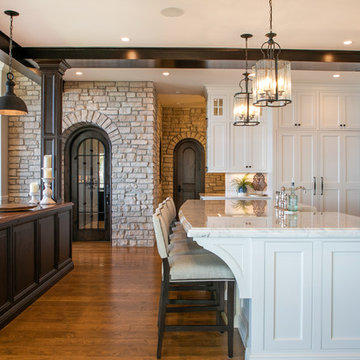
Shanna Wolf
Eat-in kitchen - large transitional l-shaped medium tone wood floor and brown floor eat-in kitchen idea in Milwaukee with a farmhouse sink, beaded inset cabinets, white cabinets, marble countertops, white backsplash, cement tile backsplash, paneled appliances, two islands and white countertops
Eat-in kitchen - large transitional l-shaped medium tone wood floor and brown floor eat-in kitchen idea in Milwaukee with a farmhouse sink, beaded inset cabinets, white cabinets, marble countertops, white backsplash, cement tile backsplash, paneled appliances, two islands and white countertops
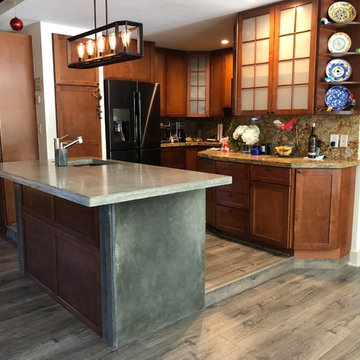
Inspiration for a mid-sized contemporary eat-in kitchen remodel in Miami with an undermount sink, concrete countertops, cement tile backsplash, paneled appliances and an island
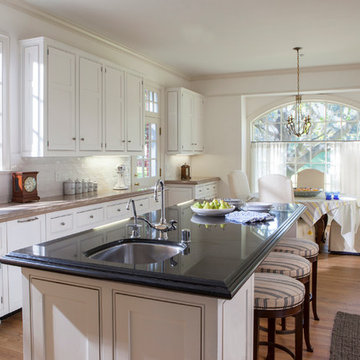
Lori Dennis Interior Design
SoCal Contractor Construction
Mark Tanner Photography
Example of a large transitional l-shaped light wood floor enclosed kitchen design in Los Angeles with an undermount sink, recessed-panel cabinets, white cabinets, solid surface countertops, white backsplash, cement tile backsplash, paneled appliances and an island
Example of a large transitional l-shaped light wood floor enclosed kitchen design in Los Angeles with an undermount sink, recessed-panel cabinets, white cabinets, solid surface countertops, white backsplash, cement tile backsplash, paneled appliances and an island
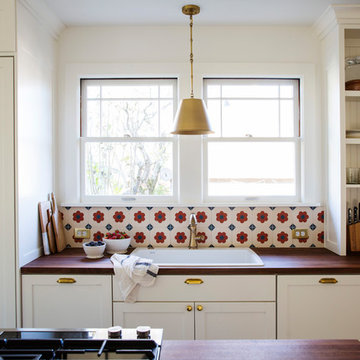
Mid-sized arts and crafts single-wall enclosed kitchen photo in Portland with shaker cabinets, white cabinets, wood countertops, cement tile backsplash, paneled appliances and an island
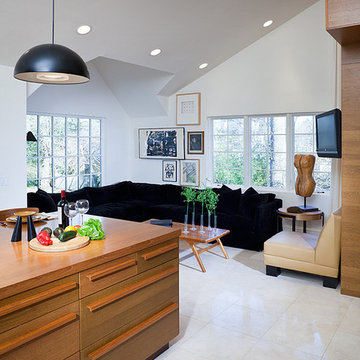
in this large midcentury modern kitchen, the floors are limestone, the large kitchen island is made of teak wood as is the wall paneling.
Eat-in kitchen - large mid-century modern u-shaped limestone floor and beige floor eat-in kitchen idea in New York with an undermount sink, flat-panel cabinets, medium tone wood cabinets, wood countertops, multicolored backsplash, cement tile backsplash, paneled appliances, an island and brown countertops
Eat-in kitchen - large mid-century modern u-shaped limestone floor and beige floor eat-in kitchen idea in New York with an undermount sink, flat-panel cabinets, medium tone wood cabinets, wood countertops, multicolored backsplash, cement tile backsplash, paneled appliances, an island and brown countertops
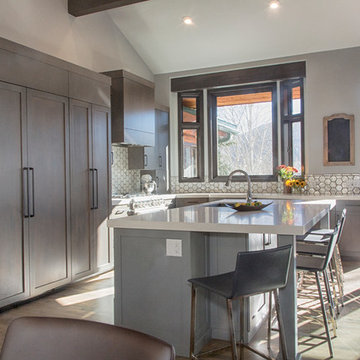
Ash Lindsey Photography
Mid-sized transitional l-shaped medium tone wood floor open concept kitchen photo in Salt Lake City with an undermount sink, shaker cabinets, orange cabinets, quartzite countertops, white backsplash, cement tile backsplash, paneled appliances and an island
Mid-sized transitional l-shaped medium tone wood floor open concept kitchen photo in Salt Lake City with an undermount sink, shaker cabinets, orange cabinets, quartzite countertops, white backsplash, cement tile backsplash, paneled appliances and an island
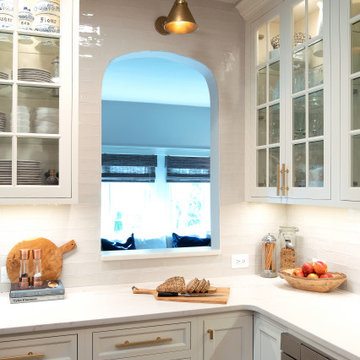
A stunning kitchen combining classic black and white cabinetry with marble-pattern quartz counter tops accented with brushed gold hardware and faucets.
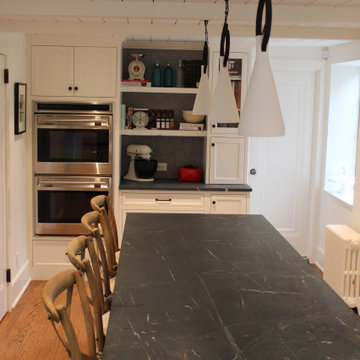
Large elegant light wood floor, brown floor and shiplap ceiling kitchen photo in New York with an undermount sink, recessed-panel cabinets, white cabinets, soapstone countertops, white backsplash, cement tile backsplash, paneled appliances, an island and gray countertops
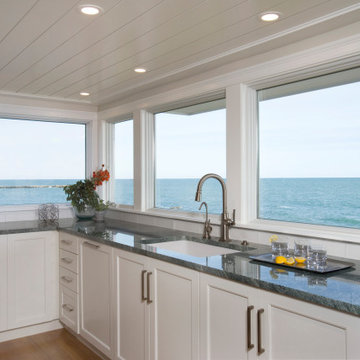
Adding a window wall facing onto the water view open the space
Huge beach style u-shaped light wood floor eat-in kitchen photo in Boston with an undermount sink, recessed-panel cabinets, white cabinets, quartzite countertops, multicolored backsplash, cement tile backsplash, paneled appliances, an island and green countertops
Huge beach style u-shaped light wood floor eat-in kitchen photo in Boston with an undermount sink, recessed-panel cabinets, white cabinets, quartzite countertops, multicolored backsplash, cement tile backsplash, paneled appliances, an island and green countertops
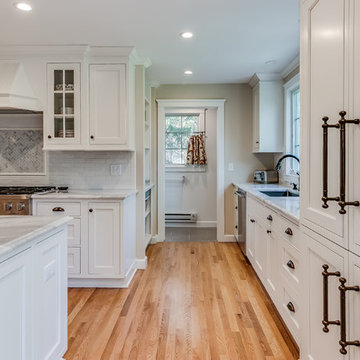
Glenn Marsh Photography
Inspiration for a transitional galley light wood floor and multicolored floor eat-in kitchen remodel in New York with an undermount sink, recessed-panel cabinets, white cabinets, quartz countertops, white backsplash, cement tile backsplash, paneled appliances, an island and white countertops
Inspiration for a transitional galley light wood floor and multicolored floor eat-in kitchen remodel in New York with an undermount sink, recessed-panel cabinets, white cabinets, quartz countertops, white backsplash, cement tile backsplash, paneled appliances, an island and white countertops
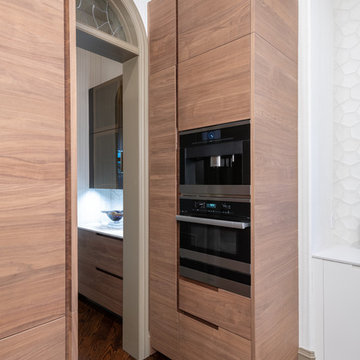
At the left sits the butler's pantry, and at the right sits a bank of appliances: coffee maker, microwave, and warming drawer.
Michael Hunter Photography
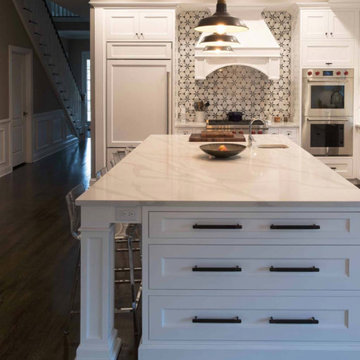
Mid-sized arts and crafts l-shaped dark wood floor and brown floor eat-in kitchen photo in New York with a farmhouse sink, recessed-panel cabinets, white cabinets, marble countertops, multicolored backsplash, cement tile backsplash, paneled appliances, an island and white countertops

Open concept kitchen - large scandinavian l-shaped medium tone wood floor, brown floor and vaulted ceiling open concept kitchen idea in Omaha with an undermount sink, shaker cabinets, white cabinets, quartzite countertops, white backsplash, cement tile backsplash, paneled appliances, an island and gray countertops
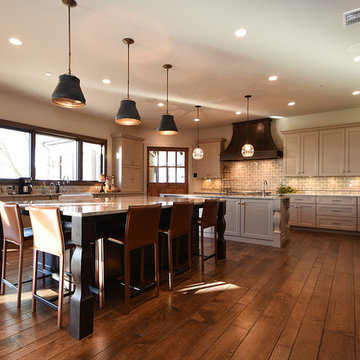
Photography: Deanna Cash
This new construction home is situated on 200 acres of reclaimed farmland. Wanting to renew the well used earth, the clients restored the land to it's original prairie state. Additionally, a large pond was added that will evolve into a natural habitat for fish and wildlife. A grove of 200 young trees was planted to be distributed throughout the property as they mature.
Cleared Cherry and Hickory trees from another property were reclaimed and used as accents around the house in their raw state.
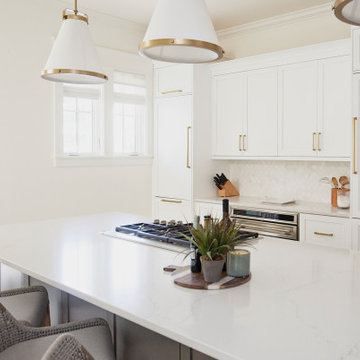
Project Number: M1239
Design/Manufacturer/Installer: Marquis Fine Cabinetry
Collection: Classico
Finishes: Designer White & Dove Grey
Profile: Mission
Features: Under Cabinet Lighting, Adjustable Legs/Soft Close (Standard)
Cabinet/Drawer Extra Options: Trash Bay Pullout, Custom Appliance Panels, Wainscot, Dovetail Drawer Box
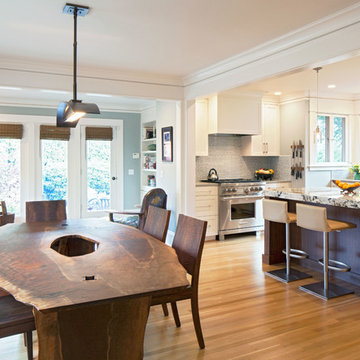
Sally Painter
Inspiration for a contemporary light wood floor eat-in kitchen remodel in Portland with an undermount sink, shaker cabinets, white cabinets, granite countertops, blue backsplash, cement tile backsplash, paneled appliances and an island
Inspiration for a contemporary light wood floor eat-in kitchen remodel in Portland with an undermount sink, shaker cabinets, white cabinets, granite countertops, blue backsplash, cement tile backsplash, paneled appliances and an island
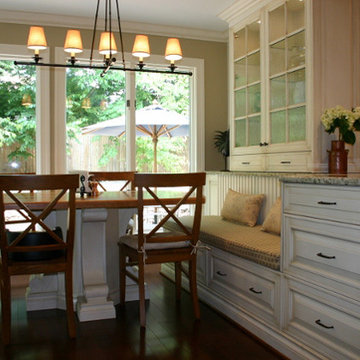
Mid-sized elegant u-shaped dark wood floor and brown floor eat-in kitchen photo in DC Metro with a farmhouse sink, raised-panel cabinets, distressed cabinets, granite countertops, beige backsplash, cement tile backsplash, paneled appliances and a peninsula
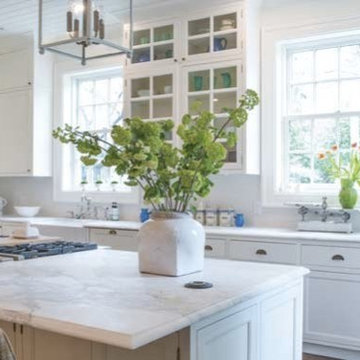
Wow them with a white on white kitchen. Clean and timeless.
Adele James Interiors
Example of a large classic l-shaped dark wood floor eat-in kitchen design in Other with a farmhouse sink, recessed-panel cabinets, white cabinets, marble countertops, white backsplash, cement tile backsplash, paneled appliances and an island
Example of a large classic l-shaped dark wood floor eat-in kitchen design in Other with a farmhouse sink, recessed-panel cabinets, white cabinets, marble countertops, white backsplash, cement tile backsplash, paneled appliances and an island
Kitchen with Cement Tile Backsplash and Paneled Appliances Ideas
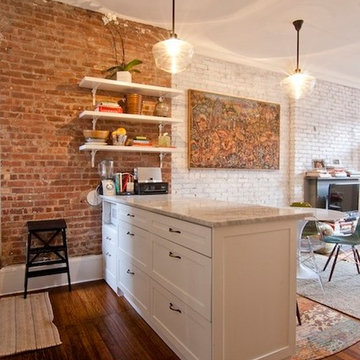
Take a short look at the decorative items on the shelves in this luxury kitchen. The decorative elements add color and energy to this interior, making the kitchen atmosphere warm, cozy and inviting.
Orange and white are the two dominant colors in this interior design. They perfectly contrast with each other and complement each other at the same time.
We can also help you improve your kitchen interior design. Call our managers as soon as possible and get the interior that perfectly meets your desires and needs!
9





