Kitchen with Concrete Countertops and Gray Countertops Ideas
Refine by:
Budget
Sort by:Popular Today
41 - 60 of 3,254 photos
Item 1 of 4
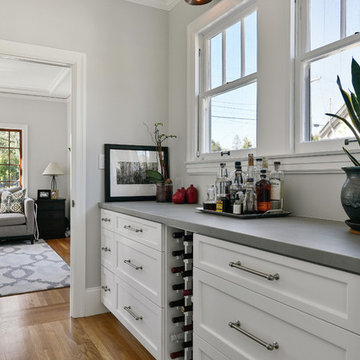
Inspiration for a mid-sized transitional u-shaped medium tone wood floor and brown floor open concept kitchen remodel in San Francisco with an undermount sink, shaker cabinets, white cabinets, concrete countertops, white backsplash, marble backsplash, stainless steel appliances, an island and gray countertops
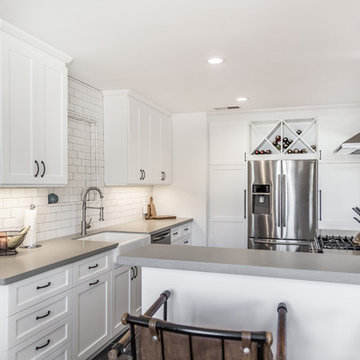
This kitchen now belongs to the owners of a Costa Mesa home. Complete kitchen remodel by the design team at Builder Boy. Cabinets produced by Cabinet Boy, a division of Builder Boy, Inc.
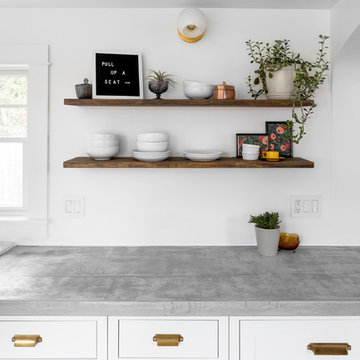
"We actually looked into [concrete] at first but then shied away because my parents have concrete and they don’t really like theirs. But we came back to concrete because it’s way more cost effective, we wouldn’t have to have any seams, and we like the look the best."
Learn more: https://www.cliqstudios.com/gallery/clean-bright-galley-kitchen/
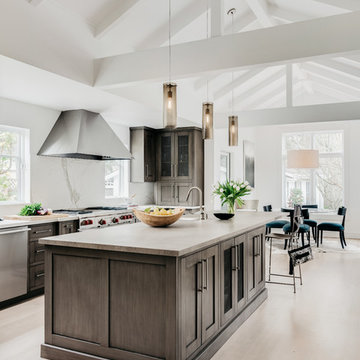
Designer - Helena Steele
Photo Credit: christopherstark.com
Other Finishes and Furniture : @lindseyalbanese
Custom inset Cabinetry $40,000 by Jay Rambo
Porcelain Slab Counters: Sapien Stone- Calacatta Light
Stone Farm Sink and Island Prep Sink by: Native Trails
Island Sapein Stone: Sand Earth
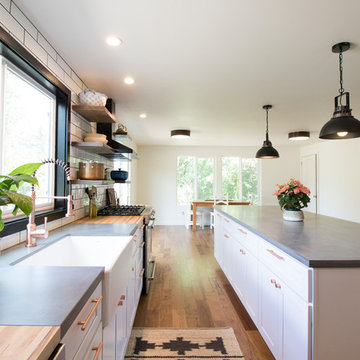
Industrial farmhouse kitchen in the Seattle area.
Mid-sized transitional l-shaped medium tone wood floor and brown floor eat-in kitchen photo in Seattle with a farmhouse sink, shaker cabinets, white cabinets, concrete countertops, white backsplash, ceramic backsplash, stainless steel appliances, an island and gray countertops
Mid-sized transitional l-shaped medium tone wood floor and brown floor eat-in kitchen photo in Seattle with a farmhouse sink, shaker cabinets, white cabinets, concrete countertops, white backsplash, ceramic backsplash, stainless steel appliances, an island and gray countertops
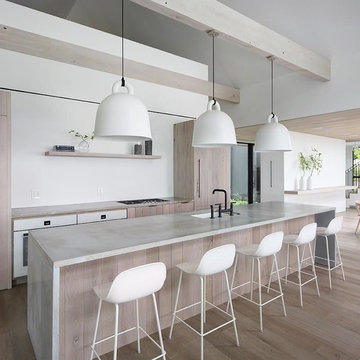
Example of a mid-sized minimalist single-wall medium tone wood floor and brown floor open concept kitchen design in Other with an undermount sink, flat-panel cabinets, light wood cabinets, concrete countertops, paneled appliances, an island and gray countertops
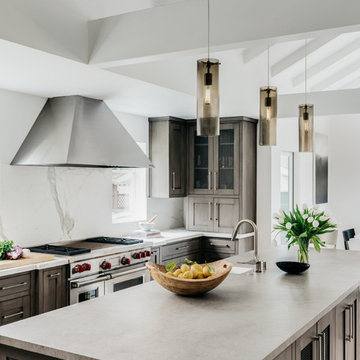
Designer - Helena Steele
Photo Credit: christopherstark.com
Other Finishes and Furniture : @lindseyalbanese
Custom inset Cabinetry $40,000 by Jay Rambo
Porcelain Slab Counters: Sapien Stone- Calacatta Light
Stone Farm Sink and Island Prep Sink by: Native Trails
Island Sapein Stone: Sand Earth
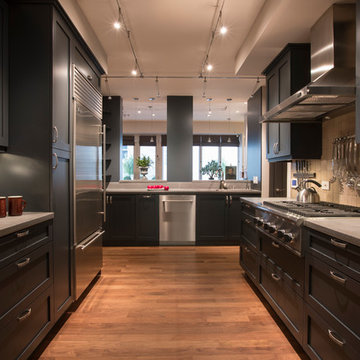
Kitchen
Inspiration for a transitional u-shaped medium tone wood floor and brown floor kitchen remodel in Chicago with an undermount sink, shaker cabinets, black cabinets, concrete countertops, beige backsplash, mosaic tile backsplash, stainless steel appliances and gray countertops
Inspiration for a transitional u-shaped medium tone wood floor and brown floor kitchen remodel in Chicago with an undermount sink, shaker cabinets, black cabinets, concrete countertops, beige backsplash, mosaic tile backsplash, stainless steel appliances and gray countertops
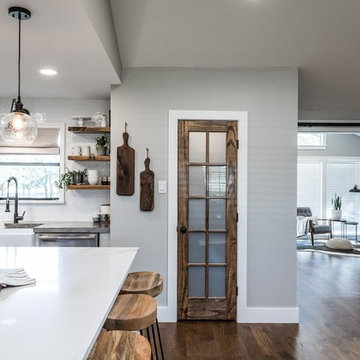
Darby Kate Photography
Open concept kitchen - mid-sized country l-shaped medium tone wood floor and brown floor open concept kitchen idea in Dallas with a farmhouse sink, shaker cabinets, white cabinets, concrete countertops, white backsplash, ceramic backsplash, stainless steel appliances, an island and gray countertops
Open concept kitchen - mid-sized country l-shaped medium tone wood floor and brown floor open concept kitchen idea in Dallas with a farmhouse sink, shaker cabinets, white cabinets, concrete countertops, white backsplash, ceramic backsplash, stainless steel appliances, an island and gray countertops
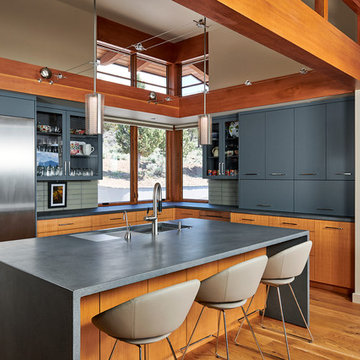
Photos by Steve Tague Studios
Inspiration for a mid-sized contemporary u-shaped medium tone wood floor and brown floor kitchen remodel in Other with a single-bowl sink, concrete countertops, stainless steel appliances, an island, flat-panel cabinets, gray cabinets, gray backsplash and gray countertops
Inspiration for a mid-sized contemporary u-shaped medium tone wood floor and brown floor kitchen remodel in Other with a single-bowl sink, concrete countertops, stainless steel appliances, an island, flat-panel cabinets, gray cabinets, gray backsplash and gray countertops
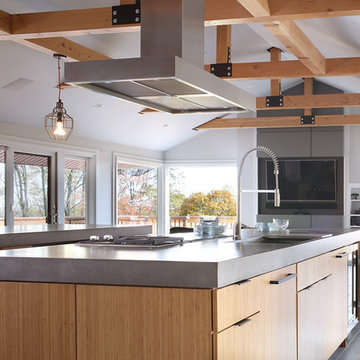
Image by Peter Rymwid Architectural Photography © 2014
Example of a large trendy cement tile floor and gray floor kitchen design in New York with an integrated sink, flat-panel cabinets, light wood cabinets, concrete countertops, paneled appliances, two islands and gray countertops
Example of a large trendy cement tile floor and gray floor kitchen design in New York with an integrated sink, flat-panel cabinets, light wood cabinets, concrete countertops, paneled appliances, two islands and gray countertops
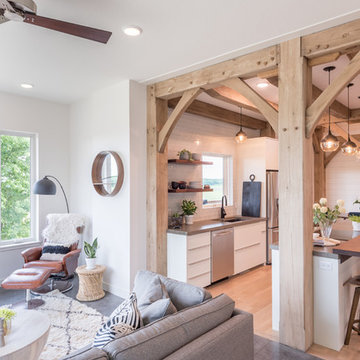
Example of a mid-sized cottage single-wall medium tone wood floor and brown floor open concept kitchen design in Minneapolis with an undermount sink, flat-panel cabinets, white cabinets, concrete countertops, white backsplash, subway tile backsplash, stainless steel appliances, an island and gray countertops
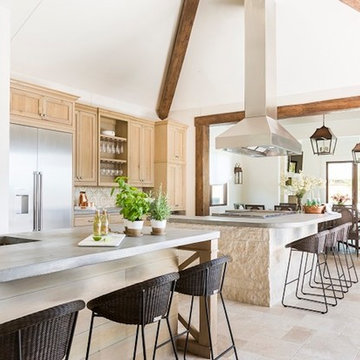
Open concept kitchen - huge single-wall porcelain tile and beige floor open concept kitchen idea in Houston with recessed-panel cabinets, white cabinets, stainless steel appliances, an undermount sink, concrete countertops, beige backsplash, mosaic tile backsplash, two islands and gray countertops
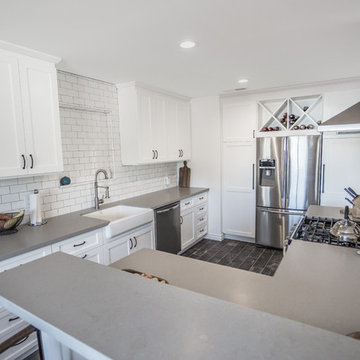
This kitchen now belongs to the owners of a Costa Mesa home. Complete kitchen remodel by the design team at Builder Boy. Cabinets produced by Cabinet Boy, a division of Builder Boy, Inc.
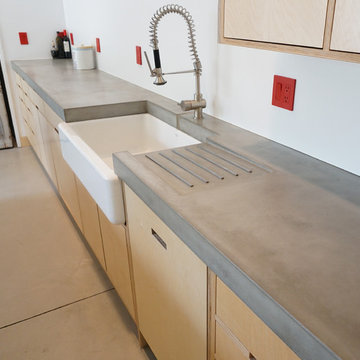
Thick concrete kitchen countertops for a container house in West Boulder really set off the playful and funky, yet industrial feel of the unique house. Rather than trying to hide the seams we decided to celebrate them and incorporate them into the design by adding strips of the same maple ply that the cabinets were made out of.
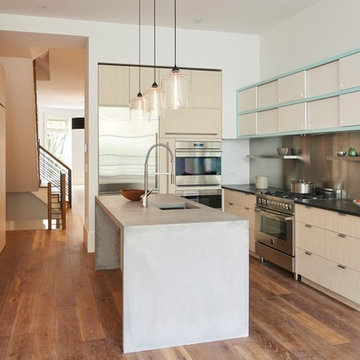
Jason Schmidt
Kitchen - contemporary l-shaped medium tone wood floor and brown floor kitchen idea in New York with an undermount sink, white cabinets, concrete countertops, metallic backsplash, stainless steel appliances, an island, flat-panel cabinets and gray countertops
Kitchen - contemporary l-shaped medium tone wood floor and brown floor kitchen idea in New York with an undermount sink, white cabinets, concrete countertops, metallic backsplash, stainless steel appliances, an island, flat-panel cabinets and gray countertops
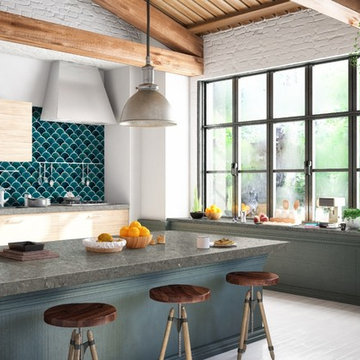
Backsplash Tile: Azul Scallop
Minimalist l-shaped light wood floor and gray floor open concept kitchen photo in Orange County with a drop-in sink, flat-panel cabinets, light wood cabinets, concrete countertops, blue backsplash, ceramic backsplash, stainless steel appliances, an island and gray countertops
Minimalist l-shaped light wood floor and gray floor open concept kitchen photo in Orange County with a drop-in sink, flat-panel cabinets, light wood cabinets, concrete countertops, blue backsplash, ceramic backsplash, stainless steel appliances, an island and gray countertops
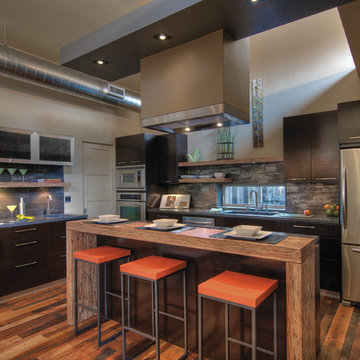
Mike Dean
Example of a small transitional galley medium tone wood floor and brown floor open concept kitchen design in Other with an undermount sink, flat-panel cabinets, dark wood cabinets, concrete countertops, gray backsplash, ceramic backsplash, stainless steel appliances, an island and gray countertops
Example of a small transitional galley medium tone wood floor and brown floor open concept kitchen design in Other with an undermount sink, flat-panel cabinets, dark wood cabinets, concrete countertops, gray backsplash, ceramic backsplash, stainless steel appliances, an island and gray countertops
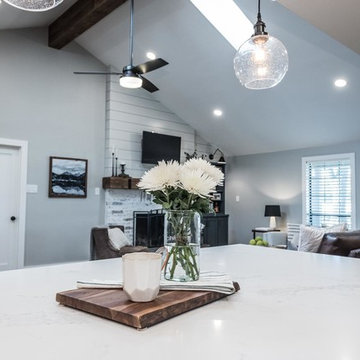
Darby Kate Photography
Inspiration for a mid-sized cottage l-shaped medium tone wood floor and brown floor open concept kitchen remodel in Dallas with a farmhouse sink, shaker cabinets, white cabinets, concrete countertops, white backsplash, ceramic backsplash, stainless steel appliances, an island and gray countertops
Inspiration for a mid-sized cottage l-shaped medium tone wood floor and brown floor open concept kitchen remodel in Dallas with a farmhouse sink, shaker cabinets, white cabinets, concrete countertops, white backsplash, ceramic backsplash, stainless steel appliances, an island and gray countertops
Kitchen with Concrete Countertops and Gray Countertops Ideas
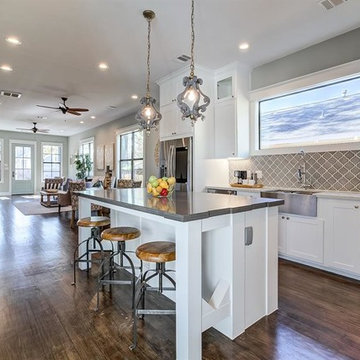
Har.com
Inspiration for a mid-sized craftsman l-shaped dark wood floor and brown floor open concept kitchen remodel in Houston with a farmhouse sink, shaker cabinets, white cabinets, concrete countertops, gray backsplash, ceramic backsplash, stainless steel appliances, an island and gray countertops
Inspiration for a mid-sized craftsman l-shaped dark wood floor and brown floor open concept kitchen remodel in Houston with a farmhouse sink, shaker cabinets, white cabinets, concrete countertops, gray backsplash, ceramic backsplash, stainless steel appliances, an island and gray countertops
3





