Kitchen with Concrete Countertops and Gray Countertops Ideas
Refine by:
Budget
Sort by:Popular Today
141 - 160 of 3,254 photos
Item 1 of 4
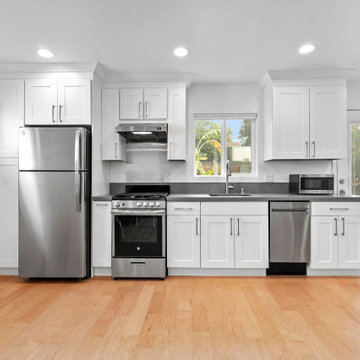
Modern Kitchenette
Inspiration for a mid-sized modern single-wall light wood floor and brown floor open concept kitchen remodel in Los Angeles with a drop-in sink, shaker cabinets, white cabinets, concrete countertops, gray backsplash, cement tile backsplash, stainless steel appliances, no island and gray countertops
Inspiration for a mid-sized modern single-wall light wood floor and brown floor open concept kitchen remodel in Los Angeles with a drop-in sink, shaker cabinets, white cabinets, concrete countertops, gray backsplash, cement tile backsplash, stainless steel appliances, no island and gray countertops
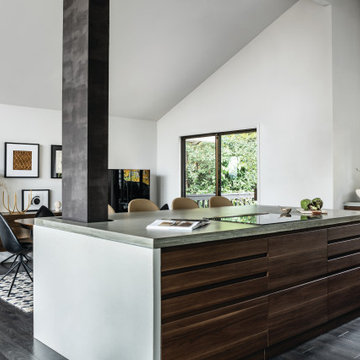
Eat-in kitchen - mid-sized contemporary l-shaped laminate floor, black floor and vaulted ceiling eat-in kitchen idea in Seattle with an undermount sink, flat-panel cabinets, white cabinets, concrete countertops, stainless steel appliances, an island and gray countertops
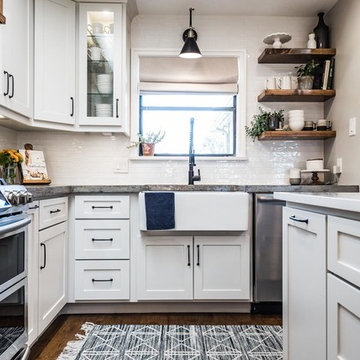
Darby Kate Photography
Open concept kitchen - mid-sized farmhouse l-shaped medium tone wood floor and brown floor open concept kitchen idea in Dallas with a farmhouse sink, shaker cabinets, white cabinets, concrete countertops, white backsplash, ceramic backsplash, stainless steel appliances, an island and gray countertops
Open concept kitchen - mid-sized farmhouse l-shaped medium tone wood floor and brown floor open concept kitchen idea in Dallas with a farmhouse sink, shaker cabinets, white cabinets, concrete countertops, white backsplash, ceramic backsplash, stainless steel appliances, an island and gray countertops
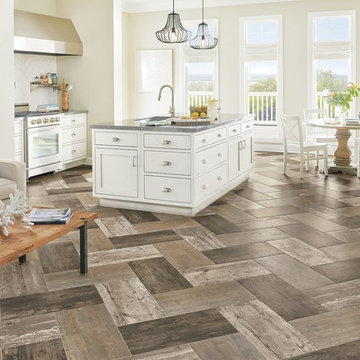
Mid-sized transitional single-wall porcelain tile and brown floor open concept kitchen photo in New York with an undermount sink, flat-panel cabinets, white cabinets, concrete countertops, white backsplash, ceramic backsplash, stainless steel appliances, an island and gray countertops
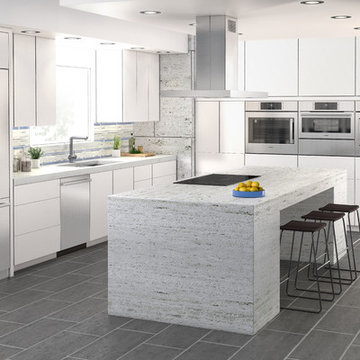
Example of a mid-sized minimalist l-shaped porcelain tile and gray floor open concept kitchen design in Philadelphia with a double-bowl sink, flat-panel cabinets, white cabinets, concrete countertops, blue backsplash, ceramic backsplash, stainless steel appliances, an island and gray countertops
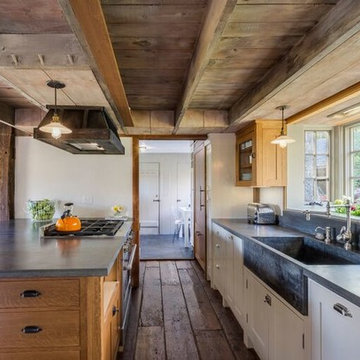
KPN Photo
We were called in to remodel this barn house for a new home owner with a keen eye for design.
we Had the cabinets custom made.
We had a concrete contractor come in and make these countertops.
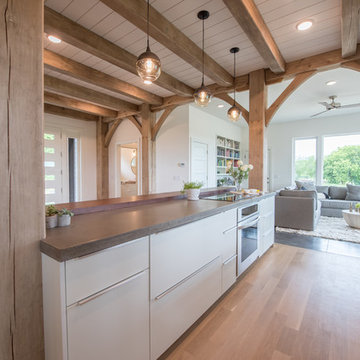
Mid-sized farmhouse single-wall medium tone wood floor and brown floor open concept kitchen photo in Minneapolis with an undermount sink, flat-panel cabinets, white cabinets, concrete countertops, white backsplash, subway tile backsplash, stainless steel appliances, an island and gray countertops
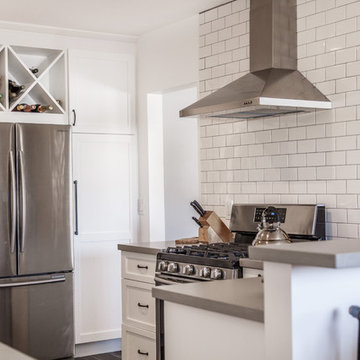
This kitchen now belongs to the owners of a Costa Mesa home. Complete kitchen remodel by the design team at Builder Boy. Cabinets produced by Cabinet Boy, a division of Builder Boy, Inc.
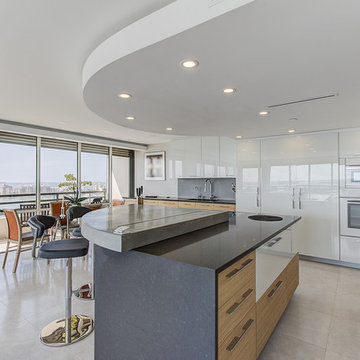
Open concept kitchen - large modern l-shaped porcelain tile and gray floor open concept kitchen idea in Other with an undermount sink, flat-panel cabinets, white cabinets, concrete countertops, gray backsplash, paneled appliances, an island and gray countertops
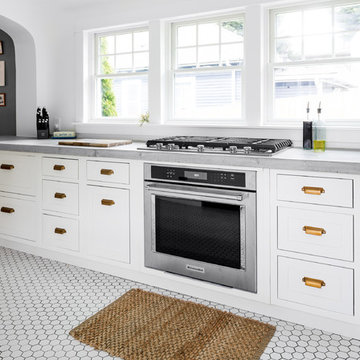
"I really wanted inset cabinetry," said Mackenzie. "We looked around a lot and found that it was pretty hard to find. There were places that did custom work, but the quotes came close to thirty grand, which was way more than we wanted to spend."
Learn more: https://www.cliqstudios.com/gallery/clean-bright-galley-kitchen/
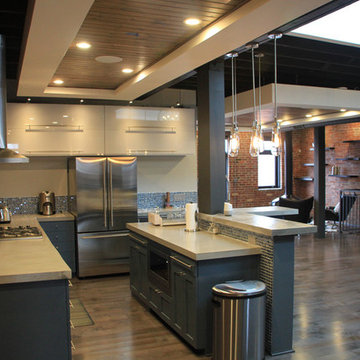
Kitchen with painted cabinets and concrete countertops.
Example of a mid-sized trendy l-shaped medium tone wood floor and gray floor eat-in kitchen design in St Louis with a farmhouse sink, shaker cabinets, blue cabinets, concrete countertops, multicolored backsplash, brick backsplash, stainless steel appliances, an island and gray countertops
Example of a mid-sized trendy l-shaped medium tone wood floor and gray floor eat-in kitchen design in St Louis with a farmhouse sink, shaker cabinets, blue cabinets, concrete countertops, multicolored backsplash, brick backsplash, stainless steel appliances, an island and gray countertops

Elizabeth Haynes
Large mountain style l-shaped light wood floor and beige floor open concept kitchen photo in Boston with a farmhouse sink, shaker cabinets, light wood cabinets, concrete countertops, black backsplash, ceramic backsplash, stainless steel appliances, an island and gray countertops
Large mountain style l-shaped light wood floor and beige floor open concept kitchen photo in Boston with a farmhouse sink, shaker cabinets, light wood cabinets, concrete countertops, black backsplash, ceramic backsplash, stainless steel appliances, an island and gray countertops
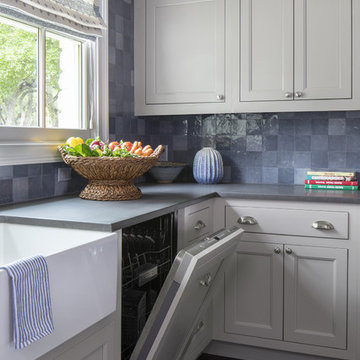
The cabinets featured in the kitchen are a part of Wellborn’s Premier cabinetry line (Inset, Henlow Square door style featured in Maple). The cabinetry is showcased in Repose Gray (Sherwin Williams 7015). Featured here is a custom appliance panel fitted for the dishwasher.
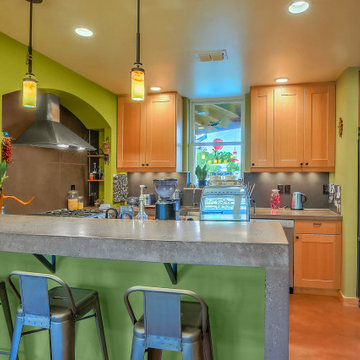
A peek into the kitchen from the breakfast bar.
Small trendy galley concrete floor and multicolored floor eat-in kitchen photo in Albuquerque with a farmhouse sink, recessed-panel cabinets, medium tone wood cabinets, concrete countertops, gray backsplash, stainless steel appliances, an island and gray countertops
Small trendy galley concrete floor and multicolored floor eat-in kitchen photo in Albuquerque with a farmhouse sink, recessed-panel cabinets, medium tone wood cabinets, concrete countertops, gray backsplash, stainless steel appliances, an island and gray countertops
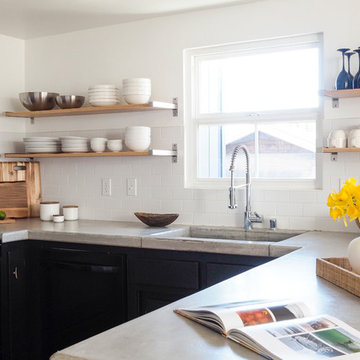
Santa Cruz Surf House: Dining Room
Mid-sized trendy l-shaped light wood floor and brown floor open concept kitchen photo in San Francisco with concrete countertops, white backsplash, subway tile backsplash, stainless steel appliances, a peninsula, an undermount sink, shaker cabinets, black cabinets and gray countertops
Mid-sized trendy l-shaped light wood floor and brown floor open concept kitchen photo in San Francisco with concrete countertops, white backsplash, subway tile backsplash, stainless steel appliances, a peninsula, an undermount sink, shaker cabinets, black cabinets and gray countertops
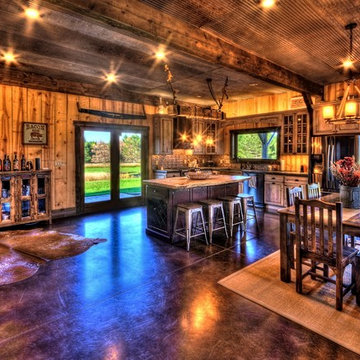
Open Floor Plan for kitchen, dinig and living room. Concrete floors, wood walls, concrete countertop and farmhouse sink, metail ceiling, wood slab island counter.
Photo Credit : D.E. Grabenstein
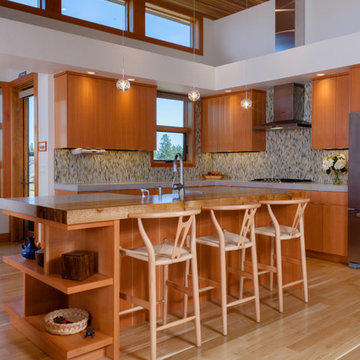
Cheryl McIntosh Photographer | greatthingsaredone.com
Mid-sized trendy l-shaped medium tone wood floor open concept kitchen photo in Other with an undermount sink, flat-panel cabinets, medium tone wood cabinets, concrete countertops, multicolored backsplash, glass tile backsplash, stainless steel appliances, an island and gray countertops
Mid-sized trendy l-shaped medium tone wood floor open concept kitchen photo in Other with an undermount sink, flat-panel cabinets, medium tone wood cabinets, concrete countertops, multicolored backsplash, glass tile backsplash, stainless steel appliances, an island and gray countertops
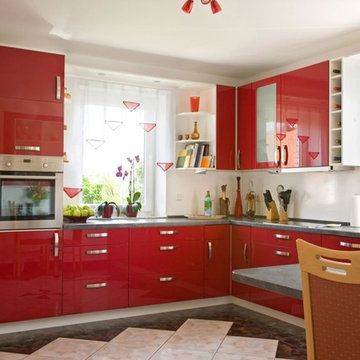
Mid-sized mid-century modern l-shaped multicolored floor eat-in kitchen photo in Santa Barbara with a drop-in sink, glass-front cabinets, red cabinets, concrete countertops, an island and gray countertops
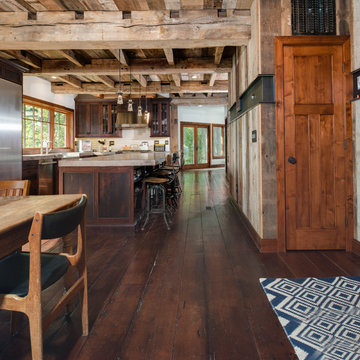
Phoenix Photographic
Inspiration for a large rustic l-shaped medium tone wood floor and brown floor eat-in kitchen remodel in Detroit with a farmhouse sink, beaded inset cabinets, distressed cabinets, concrete countertops, white backsplash, subway tile backsplash, stainless steel appliances, an island and gray countertops
Inspiration for a large rustic l-shaped medium tone wood floor and brown floor eat-in kitchen remodel in Detroit with a farmhouse sink, beaded inset cabinets, distressed cabinets, concrete countertops, white backsplash, subway tile backsplash, stainless steel appliances, an island and gray countertops
Kitchen with Concrete Countertops and Gray Countertops Ideas
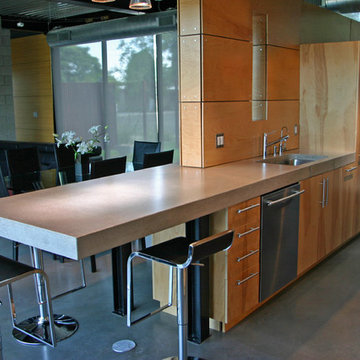
Inspiration for a mid-sized contemporary galley concrete floor and gray floor eat-in kitchen remodel in Phoenix with an undermount sink, flat-panel cabinets, light wood cabinets, concrete countertops, stainless steel appliances, a peninsula and gray countertops
8





