Kitchen with Copper Countertops and an Island Ideas
Refine by:
Budget
Sort by:Popular Today
121 - 140 of 359 photos
Item 1 of 3
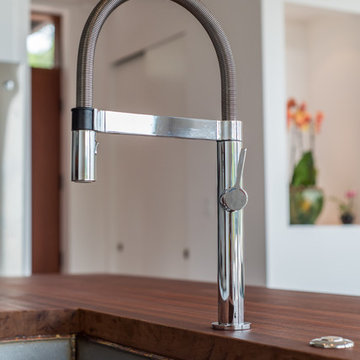
Located on a lot along the Rocky River sits a 1,300 sf 24’ x 24’ two-story dwelling divided into a four square quadrant with the goal of creating a variety of interior and exterior experiences within a small footprint. The house’s nine column steel frame grid reinforces this and through simplicity of form, structure & material a space of tranquility is achieved. The opening of a two-story volume maximizes long views down the Rocky River where its mouth meets Lake Erie as internally the house reflects the passions and experiences of its owners.
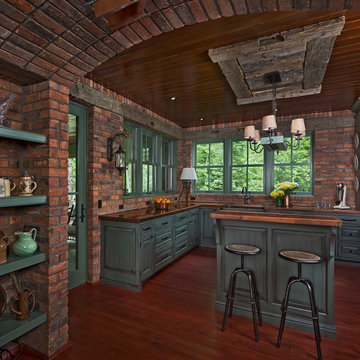
Kitchen - rustic u-shaped medium tone wood floor kitchen idea in Detroit with a farmhouse sink, green cabinets, copper countertops and an island
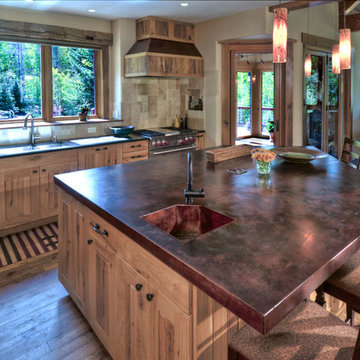
The kitchen features custom concrete counters as well as L.E.D. lighting & all "E-star" appliances.
Carl Schofield Photography
Example of a large transitional medium tone wood floor and brown floor open concept kitchen design in Denver with copper countertops, an integrated sink, shaker cabinets, light wood cabinets, beige backsplash, ceramic backsplash, stainless steel appliances and an island
Example of a large transitional medium tone wood floor and brown floor open concept kitchen design in Denver with copper countertops, an integrated sink, shaker cabinets, light wood cabinets, beige backsplash, ceramic backsplash, stainless steel appliances and an island
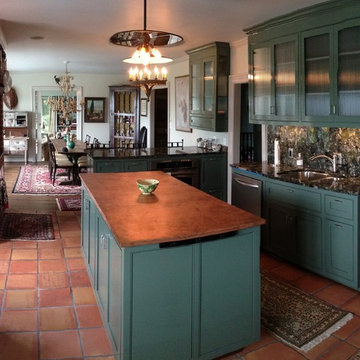
Eat-in kitchen - mid-sized contemporary u-shaped terra-cotta tile and red floor eat-in kitchen idea in Richmond with a double-bowl sink, shaker cabinets, green cabinets, copper countertops, multicolored backsplash, stone slab backsplash, stainless steel appliances and an island
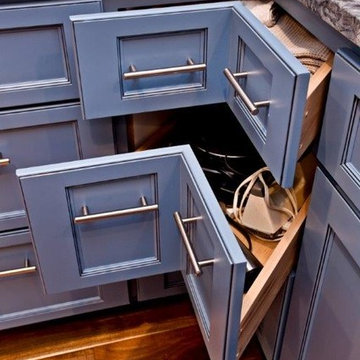
Inspiration for a large craftsman u-shaped medium tone wood floor and brown floor open concept kitchen remodel in Minneapolis with an undermount sink, shaker cabinets, blue cabinets, copper countertops, metallic backsplash, metal backsplash, stainless steel appliances and an island
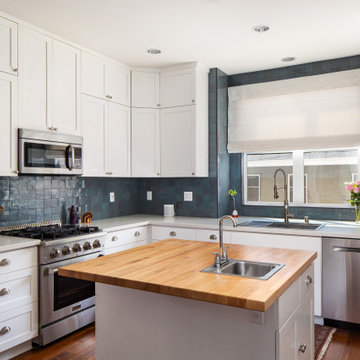
Updating a recently built town home in culver city for a wonderful family was a very enjoyable project for us.
a classic shaker kitchen with double row of upper cabinets due to the extra high ceiling. butcher block island with a sink as a work area. The centerpiece of it all is the amazing handmade Moroccan zellige tiles that were used as the backsplash.
going all the way to the ceiling around the window area and finished off in the corners with a black matt Schluter corner system.
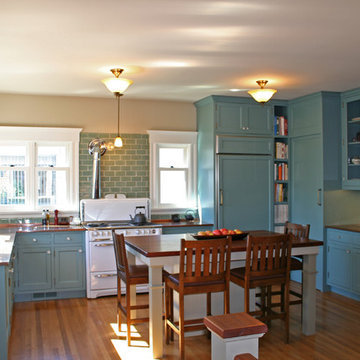
Oakland Kitchen
Mid-sized elegant u-shaped medium tone wood floor eat-in kitchen photo in San Francisco with a single-bowl sink, glass-front cabinets, blue cabinets, white appliances, an island, blue backsplash, subway tile backsplash and copper countertops
Mid-sized elegant u-shaped medium tone wood floor eat-in kitchen photo in San Francisco with a single-bowl sink, glass-front cabinets, blue cabinets, white appliances, an island, blue backsplash, subway tile backsplash and copper countertops
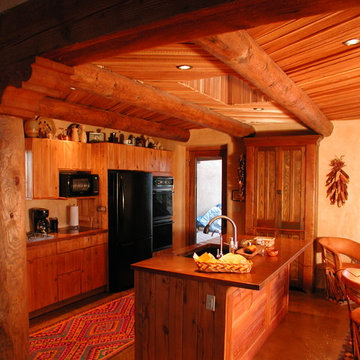
Small kitchen with copper countertops and cedar latilla ceiling
Example of a small southwest galley concrete floor eat-in kitchen design in Albuquerque with copper countertops, an undermount sink, beaded inset cabinets, light wood cabinets, yellow backsplash, black appliances and an island
Example of a small southwest galley concrete floor eat-in kitchen design in Albuquerque with copper countertops, an undermount sink, beaded inset cabinets, light wood cabinets, yellow backsplash, black appliances and an island
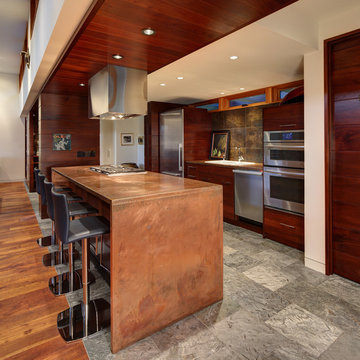
© Tricia Shay Photography
Inspiration for a modern galley slate floor open concept kitchen remodel in Milwaukee with a farmhouse sink, flat-panel cabinets, dark wood cabinets, copper countertops, stone tile backsplash, stainless steel appliances and an island
Inspiration for a modern galley slate floor open concept kitchen remodel in Milwaukee with a farmhouse sink, flat-panel cabinets, dark wood cabinets, copper countertops, stone tile backsplash, stainless steel appliances and an island
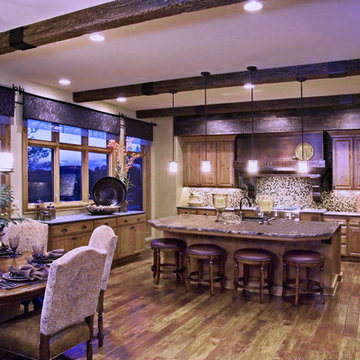
Inspiration for a large timeless u-shaped dark wood floor and brown floor eat-in kitchen remodel in Omaha with raised-panel cabinets, medium tone wood cabinets, copper countertops, multicolored backsplash, stone tile backsplash, stainless steel appliances, an island and brown countertops
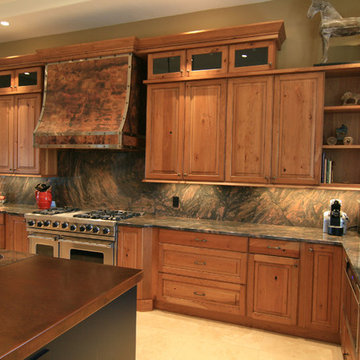
Inspiration for a huge eclectic u-shaped travertine floor and beige floor eat-in kitchen remodel in Phoenix with an undermount sink, recessed-panel cabinets, black cabinets, copper countertops, multicolored backsplash, stone slab backsplash, stainless steel appliances and an island
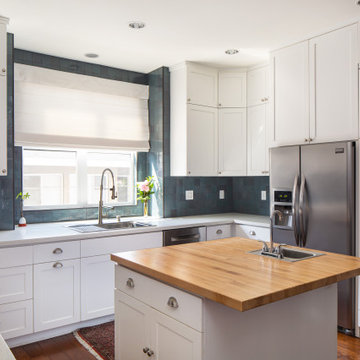
Updating a recently built town home in culver city for a wonderful family was a very enjoyable project for us.
a classic shaker kitchen with double row of upper cabinets due to the extra high ceiling. butcher block island with a sink as a work area. The centerpiece of it all is the amazing handmade Moroccan zellige tiles that were used as the backsplash.
going all the way to the ceiling around the window area and finished off in the corners with a black matt Schluter corner system.
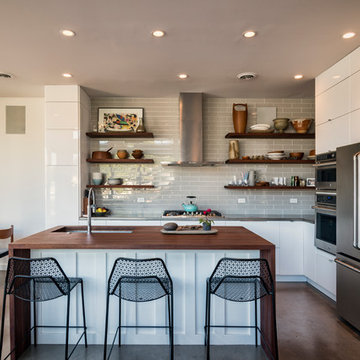
Located on a lot along the Rocky River sits a 1,300 sf 24’ x 24’ two-story dwelling divided into a four square quadrant with the goal of creating a variety of interior and exterior experiences within a small footprint. The house’s nine column steel frame grid reinforces this and through simplicity of form, structure & material a space of tranquility is achieved. The opening of a two-story volume maximizes long views down the Rocky River where its mouth meets Lake Erie as internally the house reflects the passions and experiences of its owners.
Photo: Sergiu Stoian
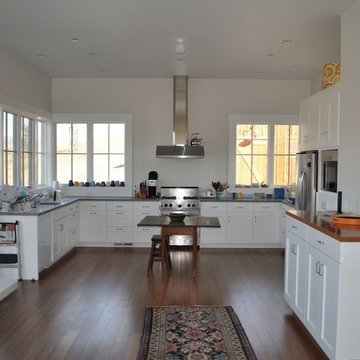
Kitchen pantry - large industrial u-shaped medium tone wood floor and brown floor kitchen pantry idea in San Francisco with a drop-in sink, flat-panel cabinets, white cabinets, copper countertops, white backsplash, stainless steel appliances, an island and black countertops
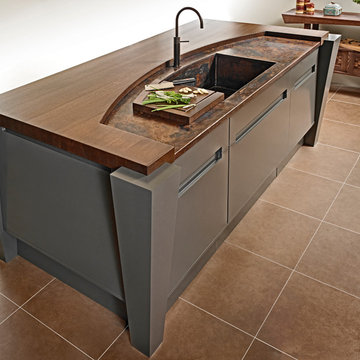
Simone and Associates
Inspiration for a small zen u-shaped eat-in kitchen remodel in Other with a drop-in sink, recessed-panel cabinets, light wood cabinets, copper countertops, green backsplash, stone slab backsplash, black appliances and an island
Inspiration for a small zen u-shaped eat-in kitchen remodel in Other with a drop-in sink, recessed-panel cabinets, light wood cabinets, copper countertops, green backsplash, stone slab backsplash, black appliances and an island
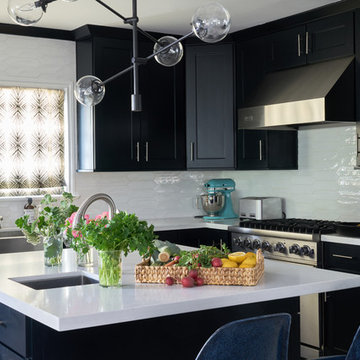
Example of a mid-sized 1950s open concept kitchen design in Charlotte with a farmhouse sink, shaker cabinets, black cabinets, copper countertops, white backsplash, stainless steel appliances, an island and white countertops
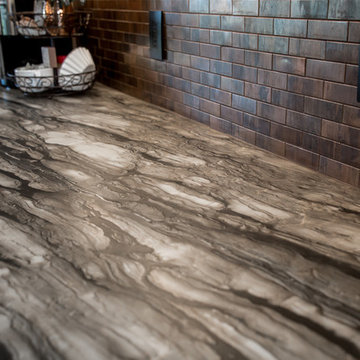
Eat-in kitchen - large traditional porcelain tile eat-in kitchen idea in Tampa with raised-panel cabinets, distressed cabinets, copper countertops, stainless steel appliances and an island
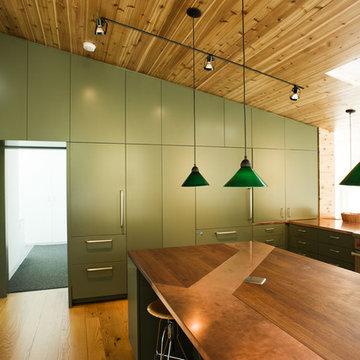
Example of a large trendy u-shaped medium tone wood floor eat-in kitchen design in Seattle with a double-bowl sink, green cabinets, copper countertops, stainless steel appliances and an island
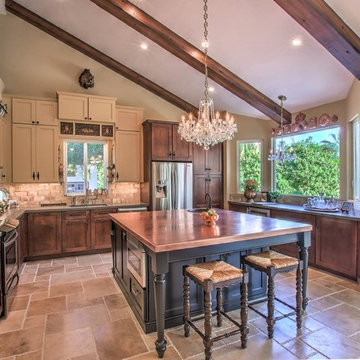
David Elton
Inspiration for a mid-sized eclectic porcelain tile and beige floor eat-in kitchen remodel in Phoenix with a single-bowl sink, shaker cabinets, black cabinets, copper countertops, beige backsplash, travertine backsplash, stainless steel appliances and an island
Inspiration for a mid-sized eclectic porcelain tile and beige floor eat-in kitchen remodel in Phoenix with a single-bowl sink, shaker cabinets, black cabinets, copper countertops, beige backsplash, travertine backsplash, stainless steel appliances and an island
Kitchen with Copper Countertops and an Island Ideas
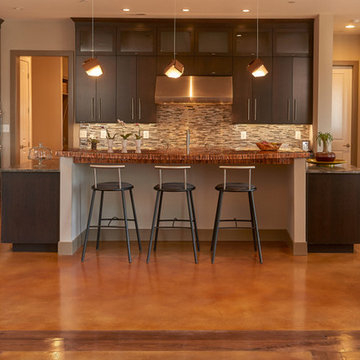
Mike Stog Photography
Inspiration for a huge eclectic u-shaped concrete floor eat-in kitchen remodel in Baltimore with an undermount sink, flat-panel cabinets, dark wood cabinets, copper countertops, metallic backsplash, metal backsplash, stainless steel appliances and an island
Inspiration for a huge eclectic u-shaped concrete floor eat-in kitchen remodel in Baltimore with an undermount sink, flat-panel cabinets, dark wood cabinets, copper countertops, metallic backsplash, metal backsplash, stainless steel appliances and an island
7





