Kitchen with Dark Wood Cabinets Ideas
Refine by:
Budget
Sort by:Popular Today
101 - 120 of 119,237 photos
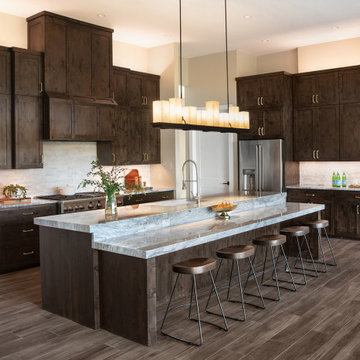
Example of a large transitional l-shaped dark wood floor and brown floor open concept kitchen design in Austin with an undermount sink, shaker cabinets, dark wood cabinets, quartzite countertops, gray backsplash, stone tile backsplash, stainless steel appliances, an island and gray countertops
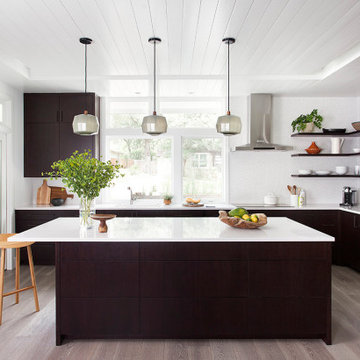
Example of a trendy l-shaped light wood floor, gray floor and shiplap ceiling kitchen design in Austin with flat-panel cabinets, dark wood cabinets, stainless steel appliances, an island and white countertops
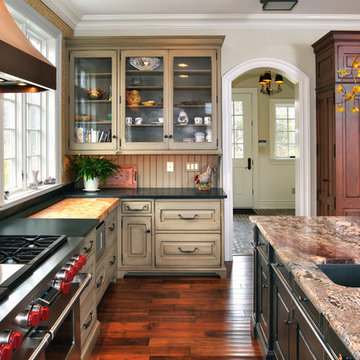
Example of a large classic u-shaped medium tone wood floor open concept kitchen design in Philadelphia with a single-bowl sink, dark wood cabinets, granite countertops, multicolored backsplash, stainless steel appliances and an island
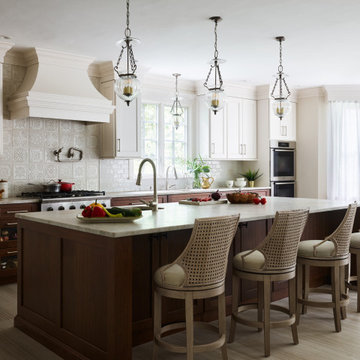
Elegant gray floor eat-in kitchen photo in Boston with dark wood cabinets, stainless steel appliances, an island and beige countertops
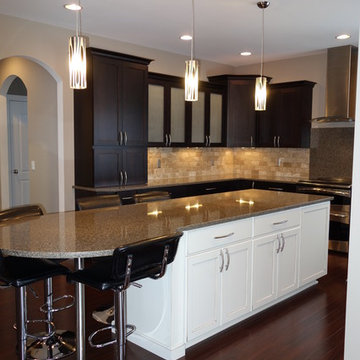
Quartz counter tops with quartz backsplash behind range and tumbled stone travertine backsplash.
Island cabinets painted Antique White.
Mid-sized transitional u-shaped dark wood floor eat-in kitchen photo in Other with an undermount sink, recessed-panel cabinets, dark wood cabinets, quartzite countertops, beige backsplash, stone tile backsplash, stainless steel appliances and an island
Mid-sized transitional u-shaped dark wood floor eat-in kitchen photo in Other with an undermount sink, recessed-panel cabinets, dark wood cabinets, quartzite countertops, beige backsplash, stone tile backsplash, stainless steel appliances and an island

Artie Dixon
Mid-sized eclectic u-shaped medium tone wood floor eat-in kitchen photo in Raleigh with a single-bowl sink, recessed-panel cabinets, dark wood cabinets, quartz countertops, yellow backsplash, glass tile backsplash, stainless steel appliances and an island
Mid-sized eclectic u-shaped medium tone wood floor eat-in kitchen photo in Raleigh with a single-bowl sink, recessed-panel cabinets, dark wood cabinets, quartz countertops, yellow backsplash, glass tile backsplash, stainless steel appliances and an island
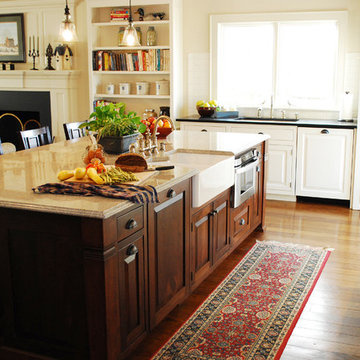
Farmhouse Kitchen Renovation -- Amish-built cabinetry, roll-out spice racks to either side of 48" Thermador range, farmhouse sink, honed Absolute Black granite countertops, Tippu White granite on island (single slab 50 SF), Black Walnut island.
Custom built buffet in front of exposed brick of original house structure has Black Walnut countertop taken from original wainscot that durning project demolition -- piece is believed to be up to 350 years old.
Wine Rack is all Black Walnut with undermount wet bar sink.
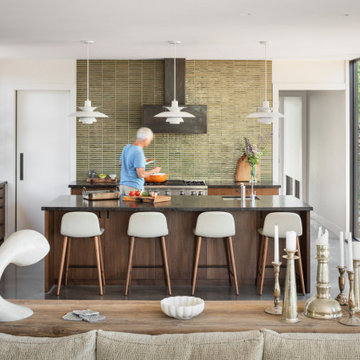
Photo by Trent Bell Photography
Open concept kitchen - rustic open concept kitchen idea in Other with an undermount sink, flat-panel cabinets, dark wood cabinets, stainless steel appliances and an island
Open concept kitchen - rustic open concept kitchen idea in Other with an undermount sink, flat-panel cabinets, dark wood cabinets, stainless steel appliances and an island
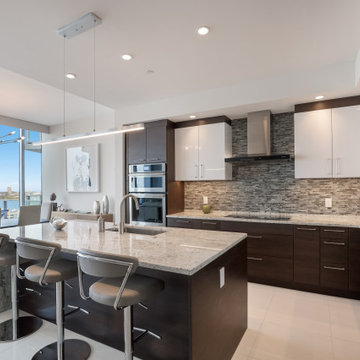
Simple and concise, this kitchen is the gateway to the living area.
Example of a trendy porcelain tile and white floor eat-in kitchen design in Tampa with flat-panel cabinets, dark wood cabinets, marble countertops, multicolored backsplash, glass tile backsplash, stainless steel appliances, an island and multicolored countertops
Example of a trendy porcelain tile and white floor eat-in kitchen design in Tampa with flat-panel cabinets, dark wood cabinets, marble countertops, multicolored backsplash, glass tile backsplash, stainless steel appliances, an island and multicolored countertops
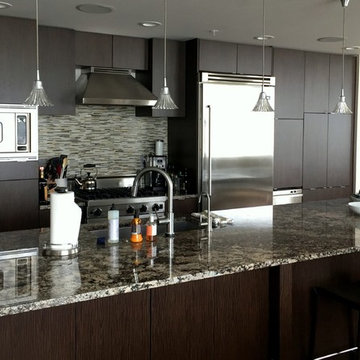
A modern kitchen renovation from Cuisines Laurier in European laminate located in a downtown Tampa high-rise.
Mid-sized minimalist single-wall medium tone wood floor open concept kitchen photo in Tampa with a drop-in sink, flat-panel cabinets, dark wood cabinets, granite countertops, multicolored backsplash, ceramic backsplash, stainless steel appliances, an island and multicolored countertops
Mid-sized minimalist single-wall medium tone wood floor open concept kitchen photo in Tampa with a drop-in sink, flat-panel cabinets, dark wood cabinets, granite countertops, multicolored backsplash, ceramic backsplash, stainless steel appliances, an island and multicolored countertops
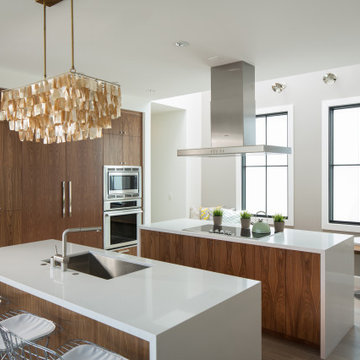
Mid-sized trendy galley beige floor kitchen photo in Los Angeles with a drop-in sink, flat-panel cabinets, white backsplash, mosaic tile backsplash, stainless steel appliances, two islands, white countertops, dark wood cabinets and granite countertops
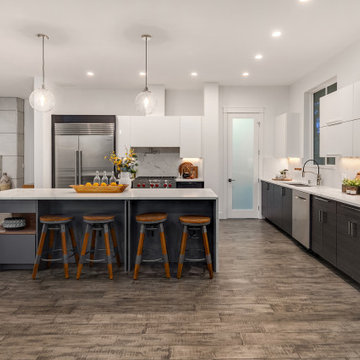
Eat-in kitchen - contemporary l-shaped medium tone wood floor and brown floor eat-in kitchen idea in Seattle with a double-bowl sink, flat-panel cabinets, dark wood cabinets, white backsplash, stainless steel appliances, an island and white countertops
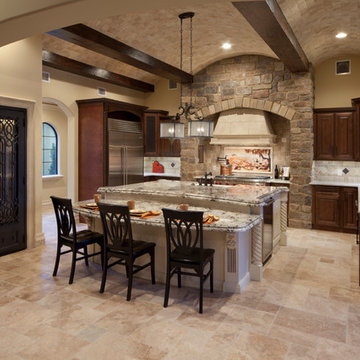
Gorgeous Mediterranean kitchen with custom hood, beautiful chocolate cabinets, white island and elegant wood finishes
Huge tuscan u-shaped eat-in kitchen photo in Orlando with shaker cabinets, dark wood cabinets, multicolored backsplash, stainless steel appliances and an island
Huge tuscan u-shaped eat-in kitchen photo in Orlando with shaker cabinets, dark wood cabinets, multicolored backsplash, stainless steel appliances and an island
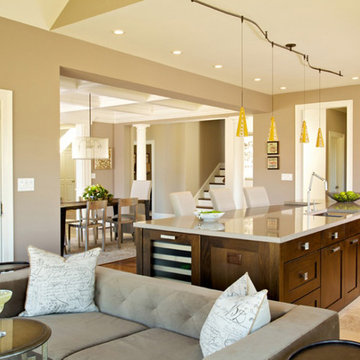
Large transitional l-shaped light wood floor and beige floor open concept kitchen photo in Atlanta with an undermount sink, shaker cabinets, dark wood cabinets, quartzite countertops, stainless steel appliances and an island
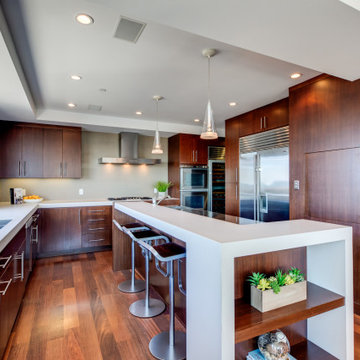
Trendy u-shaped dark wood floor, brown floor and tray ceiling kitchen photo in Los Angeles with white countertops, flat-panel cabinets, an island, an undermount sink, dark wood cabinets and stainless steel appliances

Marrying their love for the mountains with their new city lifestyle, this downtown condo went from a choppy 90’s floor plan to an open and inviting mountain loft. New hardwood floors were laid throughout and plaster walls were featured to give this loft a more inviting and warm atmosphere. The floor plan was reimagined, giving the clients a full formal entry with storage, while letting the rest of the space remain open for entertaining. Custom white oak cabinetry was designed, which also features handmade hardware and a handmade ceramic backsplash.
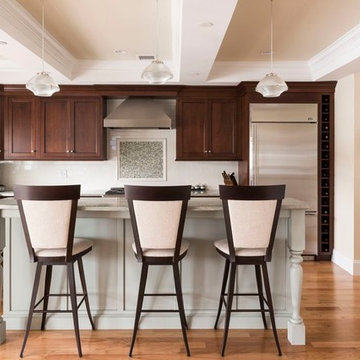
Example of a mid-sized transitional l-shaped medium tone wood floor eat-in kitchen design in New York with an undermount sink, shaker cabinets, dark wood cabinets, granite countertops, white backsplash, porcelain backsplash, stainless steel appliances and an island
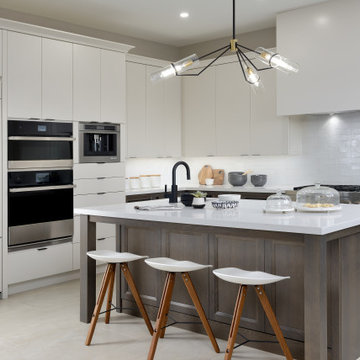
Trendy u-shaped beige floor eat-in kitchen photo in Los Angeles with an undermount sink, dark wood cabinets, white backsplash, stainless steel appliances, an island and white countertops
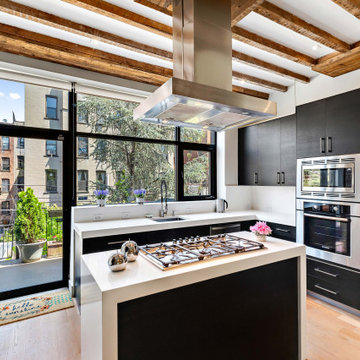
Trendy u-shaped light wood floor and beige floor eat-in kitchen photo in New York with a single-bowl sink, flat-panel cabinets, dark wood cabinets, quartz countertops, white backsplash, stone slab backsplash, stainless steel appliances, an island and white countertops
Kitchen with Dark Wood Cabinets Ideas
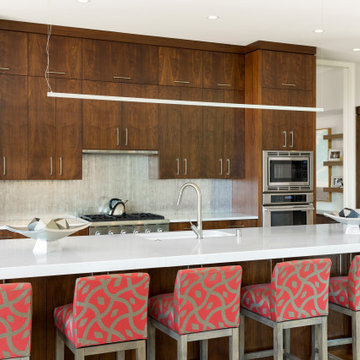
Inspiration for a mid-sized contemporary single-wall medium tone wood floor and brown floor kitchen remodel in Minneapolis with an undermount sink, flat-panel cabinets, dark wood cabinets, multicolored backsplash, stainless steel appliances, an island and white countertops
6





