Kitchen with Glass-Front Cabinets Ideas
Refine by:
Budget
Sort by:Popular Today
201 - 220 of 2,956 photos
Item 1 of 3
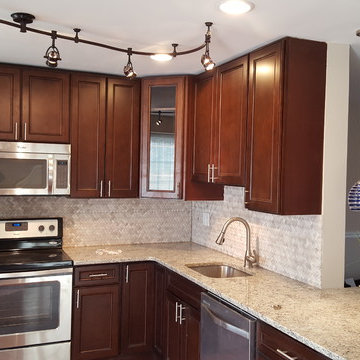
Condo Redo to this Chocolate Lover Dream Kitchen
Herringbone tile backsplash
Eat-in kitchen - small modern l-shaped light wood floor eat-in kitchen idea in Baltimore with an undermount sink, glass-front cabinets, brown cabinets, granite countertops, beige backsplash, ceramic backsplash and stainless steel appliances
Eat-in kitchen - small modern l-shaped light wood floor eat-in kitchen idea in Baltimore with an undermount sink, glass-front cabinets, brown cabinets, granite countertops, beige backsplash, ceramic backsplash and stainless steel appliances
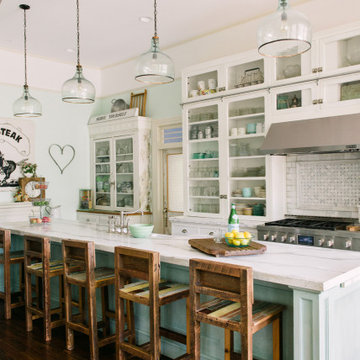
Example of a large cottage dark wood floor and tray ceiling eat-in kitchen design in Birmingham with a farmhouse sink, glass-front cabinets, white cabinets, white backsplash and an island
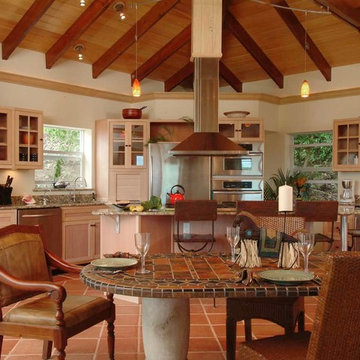
Interior of great room/kitchen of a four bedroom private residence
Example of a mid-sized beach style l-shaped terra-cotta tile open concept kitchen design in Other with a double-bowl sink, glass-front cabinets, light wood cabinets, granite countertops, multicolored backsplash, stainless steel appliances and an island
Example of a mid-sized beach style l-shaped terra-cotta tile open concept kitchen design in Other with a double-bowl sink, glass-front cabinets, light wood cabinets, granite countertops, multicolored backsplash, stainless steel appliances and an island
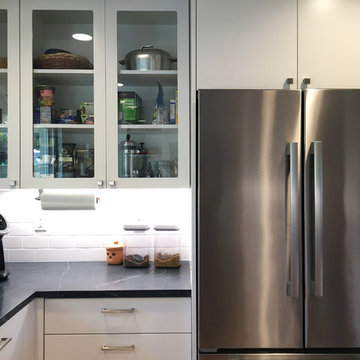
the new refrigerator location creates a larger functional kitchen workspace and utilizes an existing wall to add full-height storage, as well as glass-front cabinets.
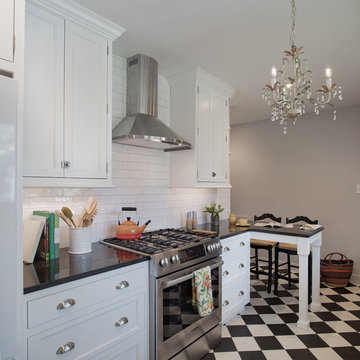
The breakfast seating area with woven rush counter stools is a great spot for a cup of coffee in the morning.
Curves are peppered throughout this side of the kitchen, as well, seen in the stool backs, curved crown molding, custom table legs, even the hood got in on the action.
Custom cabinetry designed and provided by Jamestown Designer Kitchens.
Photos by Richard Leo Johnson, Atlantic Archives
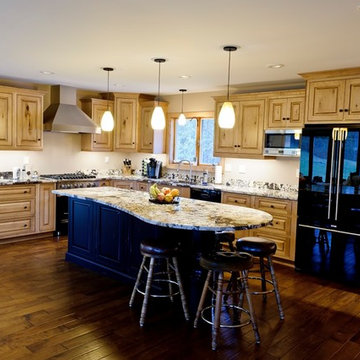
Enclosed kitchen - large craftsman l-shaped dark wood floor and brown floor enclosed kitchen idea in Burlington with an undermount sink, light wood cabinets, granite countertops, an island, glass-front cabinets, beige backsplash and black appliances
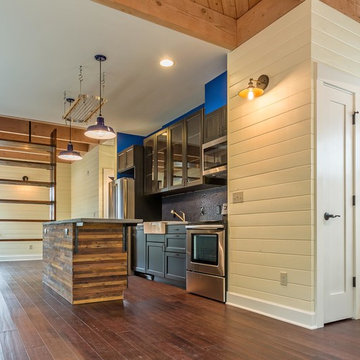
A compact kitchen is located in the center of the main floor and features an island and a window bench seat. A book shelf segregates a study that could be converted into bedroom if the owner becomes uncomfortable climbing the stairs. A full bath and back door are located off of the study.
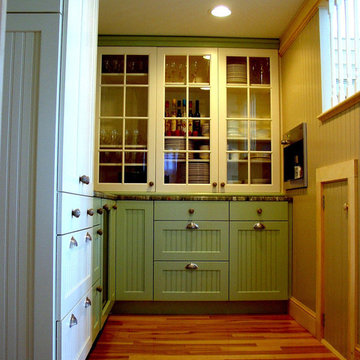
Photos by Robin Amorello, CKD CAPS
Small beach style l-shaped medium tone wood floor kitchen pantry photo in Portland Maine with glass-front cabinets, white cabinets, laminate countertops and paneled appliances
Small beach style l-shaped medium tone wood floor kitchen pantry photo in Portland Maine with glass-front cabinets, white cabinets, laminate countertops and paneled appliances
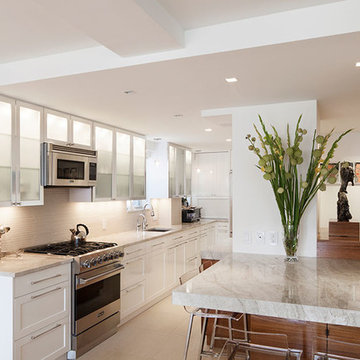
In order to create a kitchen for this family we combined two existing small kitchens. The new kitchen has ample counter tops, radiant heated floors, Thermador appliances and frosted glass upper cabinets. The custom island hides utilities.
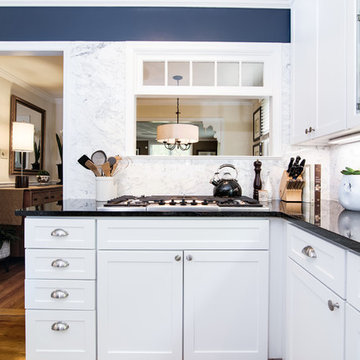
Krista Cox Studio
Mid-sized farmhouse u-shaped medium tone wood floor and brown floor enclosed kitchen photo in Other with a double-bowl sink, glass-front cabinets, white cabinets, granite countertops, gray backsplash, marble backsplash, stainless steel appliances, an island and black countertops
Mid-sized farmhouse u-shaped medium tone wood floor and brown floor enclosed kitchen photo in Other with a double-bowl sink, glass-front cabinets, white cabinets, granite countertops, gray backsplash, marble backsplash, stainless steel appliances, an island and black countertops
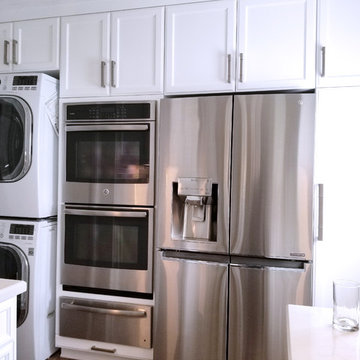
A small galley kitchen in a standard LA home is a common sight in Los Angeles.
The wall between the laundry room and the kitchen was removed to create one big open space.
The placement of all large appliances ( Fridge, Washer\Dryer and Double oven) on a single full height built-in cabinets wall opened up all the rest of the space to be more airy and practical.
The custom made cabinets are in a traditional manner with white finish and some glass doors to allow a good view of the good chinaware.
The floors are done with wood looking tile and color matched to the dark oak floors of the rest of the house to create a continuality of colors.
The backsplash is comprised of two different glass tiles, the larger pieces as the main tile and a small brick glass as the deco line.
The counter top is finished with a beveled edge for a touch of modern look.
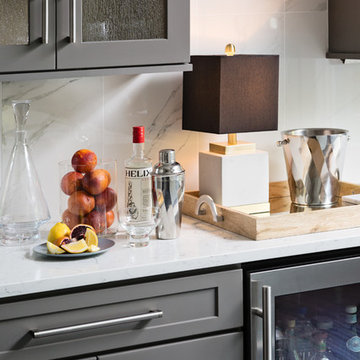
Mid-sized transitional u-shaped dark wood floor and brown floor eat-in kitchen photo in Orlando with an undermount sink, glass-front cabinets, gray cabinets, marble countertops, white backsplash, marble backsplash, stainless steel appliances, an island and white countertops
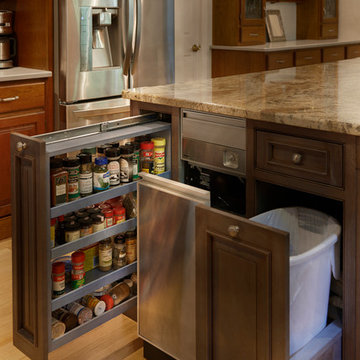
Eat-in kitchen - mid-sized traditional single-wall light wood floor eat-in kitchen idea in New York with an undermount sink, glass-front cabinets, dark wood cabinets, granite countertops, white backsplash, subway tile backsplash, stainless steel appliances and an island
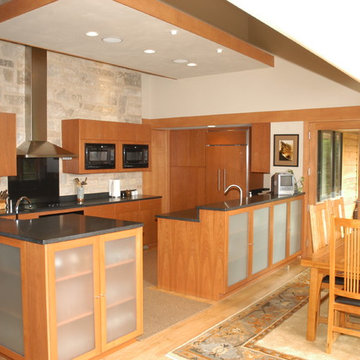
Prairie style home located in Racine, WI
http://www.barenzbuilders.com/gallery2.iml?id=32&title=hd_customhomes_18.gif
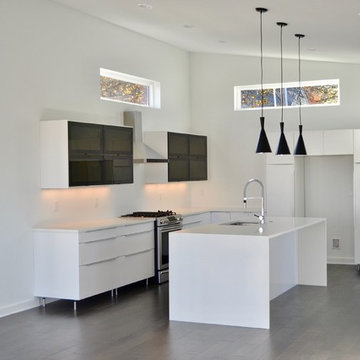
Small minimalist l-shaped ceramic tile eat-in kitchen photo in Little Rock with a double-bowl sink, glass-front cabinets, white cabinets, quartz countertops, stainless steel appliances and an island
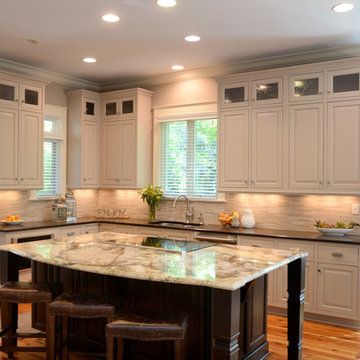
Evergreen Studio
Inspiration for a mid-sized transitional l-shaped medium tone wood floor kitchen remodel in Charlotte with an undermount sink, glass-front cabinets, granite countertops, multicolored backsplash, ceramic backsplash, stainless steel appliances and an island
Inspiration for a mid-sized transitional l-shaped medium tone wood floor kitchen remodel in Charlotte with an undermount sink, glass-front cabinets, granite countertops, multicolored backsplash, ceramic backsplash, stainless steel appliances and an island
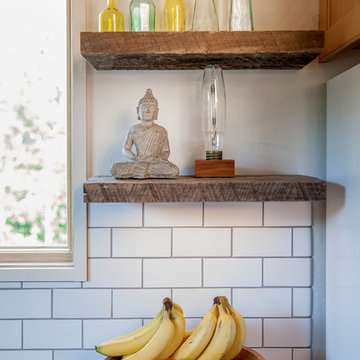
The modern concrete countertops, subway tiles and unique custom cabinets add clean lines and are complemented by the warm and rustic reclaimed wood open shelving.
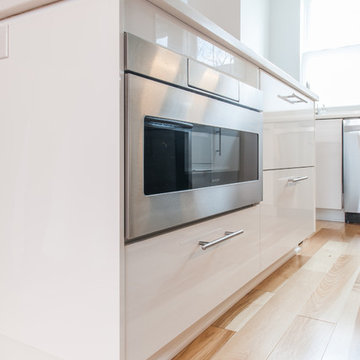
Erin Kelleher
Eat-in kitchen - mid-sized modern u-shaped light wood floor eat-in kitchen idea in DC Metro with a drop-in sink, glass-front cabinets, white cabinets, quartzite countertops, white backsplash, stone tile backsplash, stainless steel appliances and an island
Eat-in kitchen - mid-sized modern u-shaped light wood floor eat-in kitchen idea in DC Metro with a drop-in sink, glass-front cabinets, white cabinets, quartzite countertops, white backsplash, stone tile backsplash, stainless steel appliances and an island

Huge mid-century modern ceramic tile and gray floor eat-in kitchen photo in Albuquerque with an undermount sink, glass-front cabinets, light wood cabinets, solid surface countertops, beige backsplash, glass tile backsplash, white appliances and an island
Kitchen with Glass-Front Cabinets Ideas
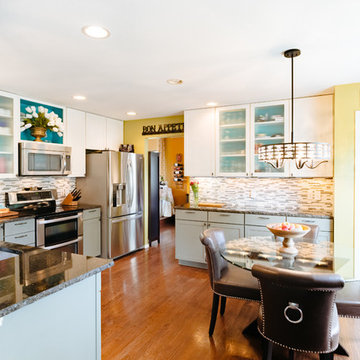
Kitchen.
TJ Romero // Architectural Storytelling
Example of a mid-sized trendy l-shaped medium tone wood floor and brown floor eat-in kitchen design in Denver with an undermount sink, glass-front cabinets, white cabinets, granite countertops, gray backsplash, glass tile backsplash, stainless steel appliances, a peninsula and gray countertops
Example of a mid-sized trendy l-shaped medium tone wood floor and brown floor eat-in kitchen design in Denver with an undermount sink, glass-front cabinets, white cabinets, granite countertops, gray backsplash, glass tile backsplash, stainless steel appliances, a peninsula and gray countertops
11





