Kitchen with Glass-Front Cabinets Ideas
Refine by:
Budget
Sort by:Popular Today
121 - 140 of 2,939 photos
Item 1 of 3
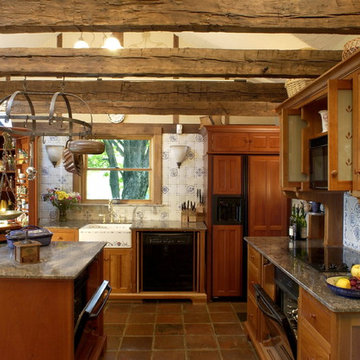
Here, the doors have been opened to reveal all the appliances. Even the refrigerator that could not be completely hidden is treated as a piece of furniture.
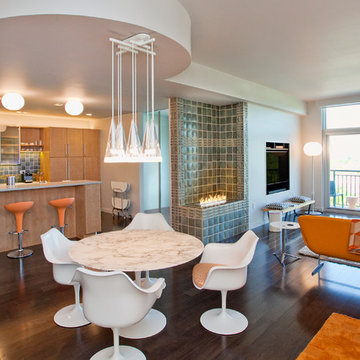
Midcentury modern kitchen backsplash featuring a Motawi Mosaic Blend and field tile in Rothwell Grey
Example of a large 1950s single-wall dark wood floor and brown floor eat-in kitchen design in Detroit with a double-bowl sink, glass-front cabinets, beige cabinets, quartzite countertops, gray backsplash, ceramic backsplash, stainless steel appliances, an island and white countertops
Example of a large 1950s single-wall dark wood floor and brown floor eat-in kitchen design in Detroit with a double-bowl sink, glass-front cabinets, beige cabinets, quartzite countertops, gray backsplash, ceramic backsplash, stainless steel appliances, an island and white countertops
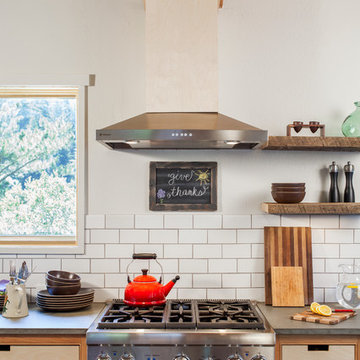
The modern concrete countertops, white subway tiles and unique custom cabinets with routed pulls add clean lines and are complemented by the warm and rustic reclaimed wood open shelving.
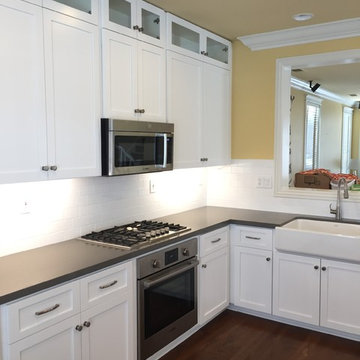
Contemporary Kitchen re-face in White Shaker cabinetry with 12" glass front upper display cabinets, Pental Stormy Sky quartz countertops and white 3 x 6 subway tile.
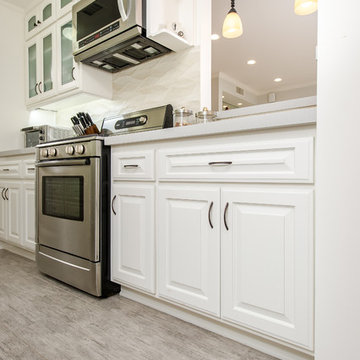
Unlimited Style Photography
Example of a small classic galley porcelain tile enclosed kitchen design in Los Angeles with an undermount sink, glass-front cabinets, white cabinets, quartz countertops, beige backsplash, ceramic backsplash and stainless steel appliances
Example of a small classic galley porcelain tile enclosed kitchen design in Los Angeles with an undermount sink, glass-front cabinets, white cabinets, quartz countertops, beige backsplash, ceramic backsplash and stainless steel appliances
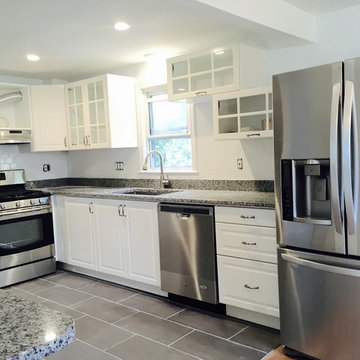
Our brand new kitchen.
Enclosed kitchen - small modern l-shaped porcelain tile enclosed kitchen idea in Boston with a farmhouse sink, glass-front cabinets, white cabinets, granite countertops, white backsplash, subway tile backsplash, stainless steel appliances and an island
Enclosed kitchen - small modern l-shaped porcelain tile enclosed kitchen idea in Boston with a farmhouse sink, glass-front cabinets, white cabinets, granite countertops, white backsplash, subway tile backsplash, stainless steel appliances and an island
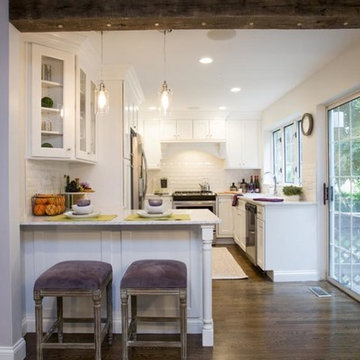
Zachos Design Group
Small transitional u-shaped medium tone wood floor eat-in kitchen photo in New York with a double-bowl sink, glass-front cabinets, white cabinets, quartz countertops, white backsplash, subway tile backsplash, stainless steel appliances and a peninsula
Small transitional u-shaped medium tone wood floor eat-in kitchen photo in New York with a double-bowl sink, glass-front cabinets, white cabinets, quartz countertops, white backsplash, subway tile backsplash, stainless steel appliances and a peninsula
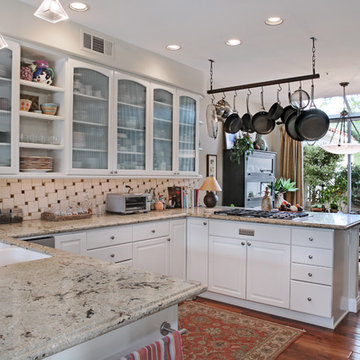
Jeri Koegel Photography
Mid-sized eclectic u-shaped medium tone wood floor open concept kitchen photo in Orange County with an undermount sink, glass-front cabinets, white cabinets, granite countertops, beige backsplash, glass tile backsplash, stainless steel appliances and no island
Mid-sized eclectic u-shaped medium tone wood floor open concept kitchen photo in Orange County with an undermount sink, glass-front cabinets, white cabinets, granite countertops, beige backsplash, glass tile backsplash, stainless steel appliances and no island
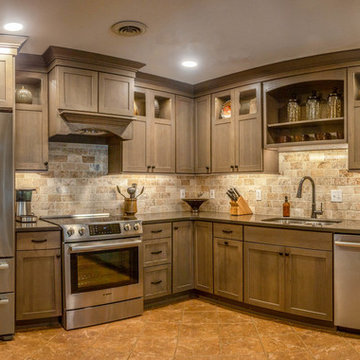
Showplace Cabinets in Hickory- Rockport Gray Finish with Penndleton Door; Silestone Calypso Quartz Kitchen Tops w/ undermount Stainless Steel Sink; Pfister Pull Down Tuscan Bronze Kitchen Faucet; Topcu 3x6 Tumbled Philadelphia Travertine backsplash tile; TopKnobs Arendal Pull in Rust & Flat Faced Knob in Rust
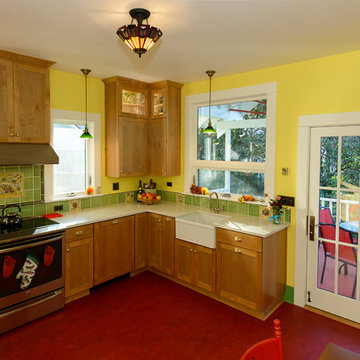
http://www.ninaleejohnson.com/
Eat-in kitchen - mid-sized craftsman u-shaped eat-in kitchen idea in Portland with a farmhouse sink, glass-front cabinets, medium tone wood cabinets, quartz countertops, green backsplash, ceramic backsplash, stainless steel appliances and no island
Eat-in kitchen - mid-sized craftsman u-shaped eat-in kitchen idea in Portland with a farmhouse sink, glass-front cabinets, medium tone wood cabinets, quartz countertops, green backsplash, ceramic backsplash, stainless steel appliances and no island
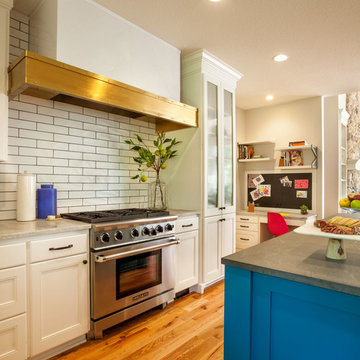
Blackstone Edge
Example of a large transitional u-shaped medium tone wood floor eat-in kitchen design in Portland with a farmhouse sink, glass-front cabinets, white cabinets, marble countertops, white backsplash, subway tile backsplash, stainless steel appliances and an island
Example of a large transitional u-shaped medium tone wood floor eat-in kitchen design in Portland with a farmhouse sink, glass-front cabinets, white cabinets, marble countertops, white backsplash, subway tile backsplash, stainless steel appliances and an island
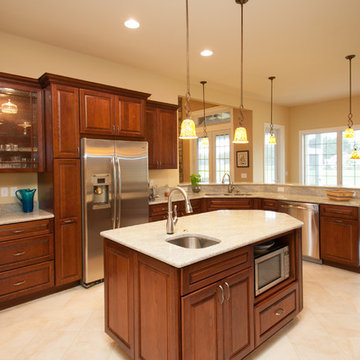
Carolyn Watson Photography
Example of a mid-sized classic l-shaped ceramic tile and beige floor enclosed kitchen design in Other with an undermount sink, glass-front cabinets, brown cabinets, granite countertops, stainless steel appliances and an island
Example of a mid-sized classic l-shaped ceramic tile and beige floor enclosed kitchen design in Other with an undermount sink, glass-front cabinets, brown cabinets, granite countertops, stainless steel appliances and an island
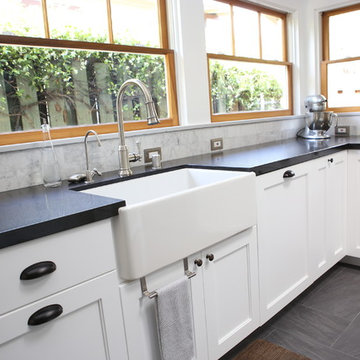
White drop insink with stainless steel faucet and grey porcelain tile flooring.
Example of a large minimalist u-shaped porcelain tile and gray floor open concept kitchen design in Los Angeles with glass-front cabinets, white cabinets, stainless steel appliances, an island, a drop-in sink, granite countertops, white backsplash, marble backsplash and gray countertops
Example of a large minimalist u-shaped porcelain tile and gray floor open concept kitchen design in Los Angeles with glass-front cabinets, white cabinets, stainless steel appliances, an island, a drop-in sink, granite countertops, white backsplash, marble backsplash and gray countertops
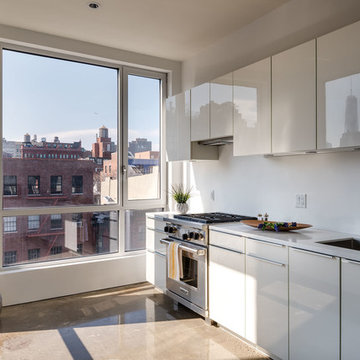
Ilir Rizaj Photography
Eat-in kitchen - large contemporary galley concrete floor eat-in kitchen idea in New York with glass-front cabinets, white cabinets, quartzite countertops and stainless steel appliances
Eat-in kitchen - large contemporary galley concrete floor eat-in kitchen idea in New York with glass-front cabinets, white cabinets, quartzite countertops and stainless steel appliances
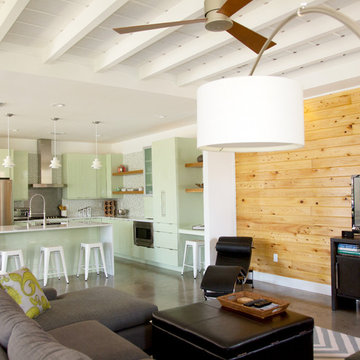
Open concept kitchen - mid-sized contemporary open concept kitchen idea in Miami with green cabinets, multicolored backsplash, mosaic tile backsplash, stainless steel appliances, an island, glass-front cabinets and quartzite countertops
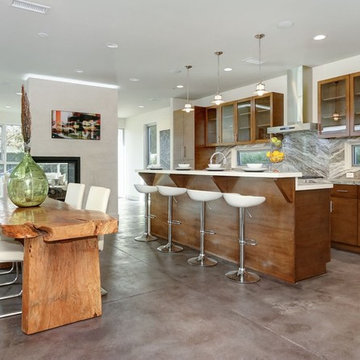
This Kitchen features lighting control, distributed audio and fireplace control, all from the iPad which is part of a larger Home Automation system. Right on the other side of the wall is a Home Theater system with in-ceiling speakers and a wall-mounted TV.
TechnoSpeak Corporation- Los Angeles Home Media Design
Technospeak Corporation - Manhattan Beach Home Media Design
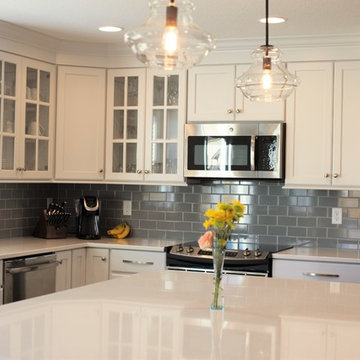
The kitchen opens directly into the Family Room and is quite open to the Dining Room and Front Living Room as well. In the remodel, we reconfigured the space to accommodate a larger island, allowing for ample seating and storage alike. White cabinets along the walls keep the space bright and airy, contrasted with the darker gray wash island for a rustic touch. Luxury Vinyl Plank flooring throughout the main level opens the spaces up and provides added durability.
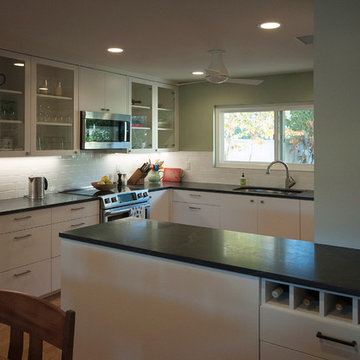
The new open kitchen features Bosch appliances, soapstone counters and custom cabinetry. Flat front thermofoil low cabinets are balanced by glass upper cabinet doors, creating a contemporary cottage aesthetic at this modern and highly functional space.
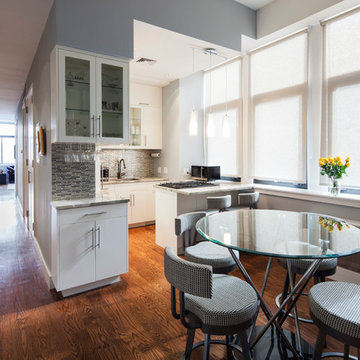
Airy and Bright- This Kitchen is ready for entertaining. This Elegant Kitchen features Marble counter tops with an L shaped peninsula, a beautiful pendent light hanging above, counter height seating, glass cabinets and a round glass dining table.
Photo by: Aviad Bar Ness
Kitchen with Glass-Front Cabinets Ideas
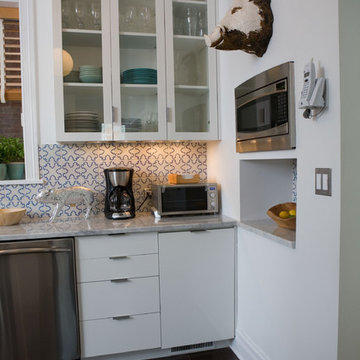
Inspiration for a mid-sized contemporary l-shaped ceramic tile enclosed kitchen remodel in Chicago with a farmhouse sink, white cabinets, marble countertops, porcelain backsplash, stainless steel appliances, multicolored backsplash, no island and glass-front cabinets
7





