Kitchen with Granite Countertops Ideas
Refine by:
Budget
Sort by:Popular Today
21 - 40 of 5,160 photos
Item 1 of 3
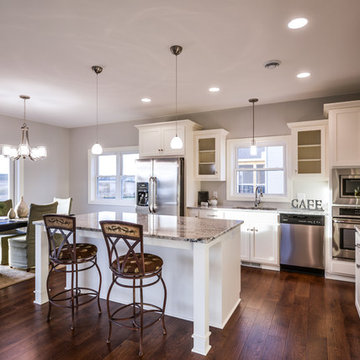
Custom Built Two Story Home in Daybreak Neighborhood of Sartell, Mn - Build by Werschay Homes.
Photos by James Grey
Mid-sized transitional l-shaped dark wood floor eat-in kitchen photo in Minneapolis with a double-bowl sink, flat-panel cabinets, white cabinets, granite countertops, gray backsplash, stainless steel appliances and subway tile backsplash
Mid-sized transitional l-shaped dark wood floor eat-in kitchen photo in Minneapolis with a double-bowl sink, flat-panel cabinets, white cabinets, granite countertops, gray backsplash, stainless steel appliances and subway tile backsplash
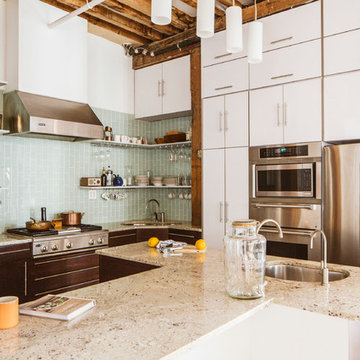
http://www.onefinestay.com/
Mid-sized urban kitchen photo in New York with a single-bowl sink, flat-panel cabinets, white cabinets, granite countertops, gray backsplash, glass tile backsplash, stainless steel appliances and an island
Mid-sized urban kitchen photo in New York with a single-bowl sink, flat-panel cabinets, white cabinets, granite countertops, gray backsplash, glass tile backsplash, stainless steel appliances and an island
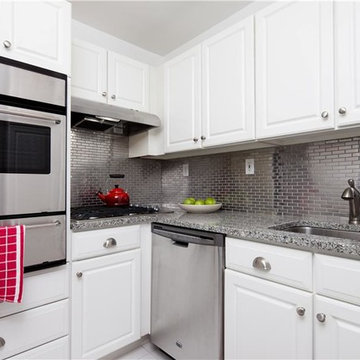
Styling the kitchen with a few colorful props. to break up the grey and white color palette.
Photo Credit: Travis Mark
Enclosed kitchen - small contemporary l-shaped porcelain tile enclosed kitchen idea in New York with an undermount sink, raised-panel cabinets, white cabinets, granite countertops, gray backsplash, metal backsplash and stainless steel appliances
Enclosed kitchen - small contemporary l-shaped porcelain tile enclosed kitchen idea in New York with an undermount sink, raised-panel cabinets, white cabinets, granite countertops, gray backsplash, metal backsplash and stainless steel appliances
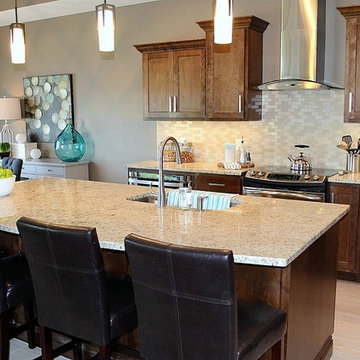
Inspiration for a mid-sized transitional l-shaped ceramic tile open concept kitchen remodel in Omaha with a drop-in sink, shaker cabinets, dark wood cabinets, granite countertops, beige backsplash, ceramic backsplash, stainless steel appliances and an island
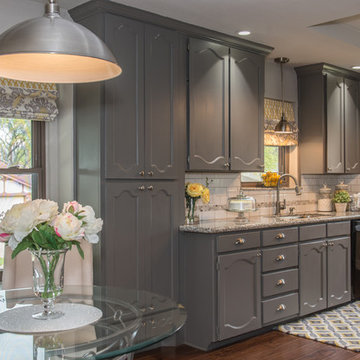
Jacque Manaugh
Small transitional galley dark wood floor enclosed kitchen photo in Dallas with a single-bowl sink, recessed-panel cabinets, gray cabinets, granite countertops, white backsplash, ceramic backsplash, black appliances and no island
Small transitional galley dark wood floor enclosed kitchen photo in Dallas with a single-bowl sink, recessed-panel cabinets, gray cabinets, granite countertops, white backsplash, ceramic backsplash, black appliances and no island
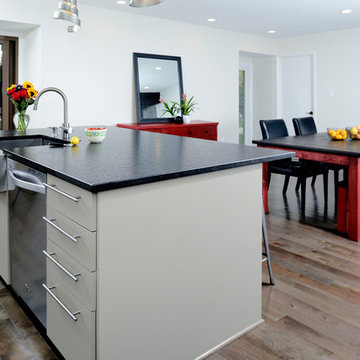
June Stanich Photography
Mid-sized minimalist single-wall dark wood floor eat-in kitchen photo in DC Metro with a farmhouse sink, flat-panel cabinets, granite countertops, brown backsplash, mosaic tile backsplash, stainless steel appliances, an island and beige cabinets
Mid-sized minimalist single-wall dark wood floor eat-in kitchen photo in DC Metro with a farmhouse sink, flat-panel cabinets, granite countertops, brown backsplash, mosaic tile backsplash, stainless steel appliances, an island and beige cabinets
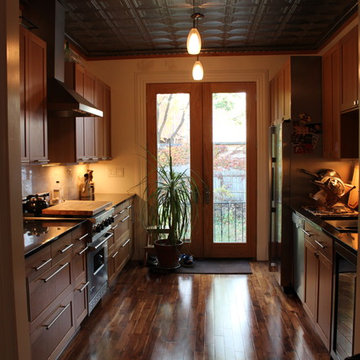
M. Drollette
Eat-in kitchen - mid-sized eclectic galley medium tone wood floor eat-in kitchen idea in New York with an undermount sink, shaker cabinets, medium tone wood cabinets, granite countertops, beige backsplash, stone tile backsplash and stainless steel appliances
Eat-in kitchen - mid-sized eclectic galley medium tone wood floor eat-in kitchen idea in New York with an undermount sink, shaker cabinets, medium tone wood cabinets, granite countertops, beige backsplash, stone tile backsplash and stainless steel appliances
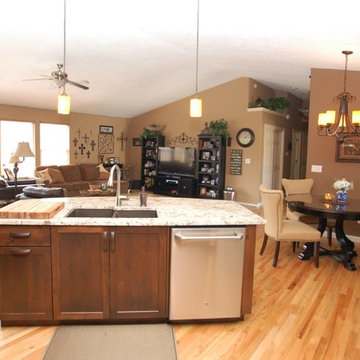
After photo 2. Our clients new view from the kitchen. No more walls separating the space. Chris Keilty
Example of a mid-sized classic l-shaped light wood floor eat-in kitchen design in Boise with a double-bowl sink, shaker cabinets, dark wood cabinets, granite countertops, multicolored backsplash, stainless steel appliances and an island
Example of a mid-sized classic l-shaped light wood floor eat-in kitchen design in Boise with a double-bowl sink, shaker cabinets, dark wood cabinets, granite countertops, multicolored backsplash, stainless steel appliances and an island
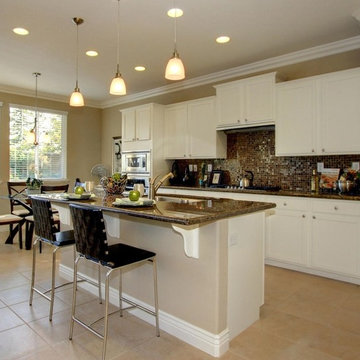
We painted the existing wood cabinets in this house because the wood tone was outdated for this home. The cost savings of painting VS getting new cabinets, allowed us to get new granite counters, mosaic marble backsplash and new lighting. Adding the cabinet hardware updated the look as well for resale
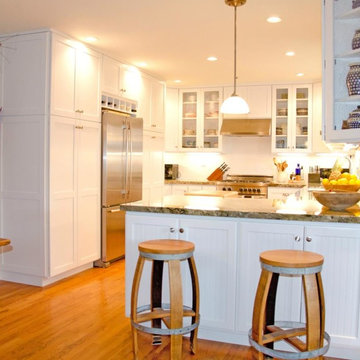
Yvette Wendt Photography
Eat-in kitchen - transitional u-shaped eat-in kitchen idea in San Francisco with an undermount sink, shaker cabinets, white cabinets, granite countertops, white backsplash, subway tile backsplash and stainless steel appliances
Eat-in kitchen - transitional u-shaped eat-in kitchen idea in San Francisco with an undermount sink, shaker cabinets, white cabinets, granite countertops, white backsplash, subway tile backsplash and stainless steel appliances
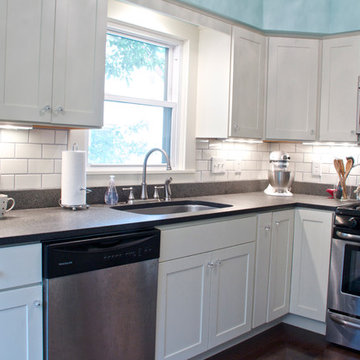
Small 1940's kitchen remodeled with off-white cabinets, honed granite, and dark hardwood flooring.
Inspiration for a small contemporary l-shaped dark wood floor enclosed kitchen remodel in Minneapolis with an undermount sink, shaker cabinets, white cabinets, granite countertops, white backsplash, ceramic backsplash, stainless steel appliances and no island
Inspiration for a small contemporary l-shaped dark wood floor enclosed kitchen remodel in Minneapolis with an undermount sink, shaker cabinets, white cabinets, granite countertops, white backsplash, ceramic backsplash, stainless steel appliances and no island
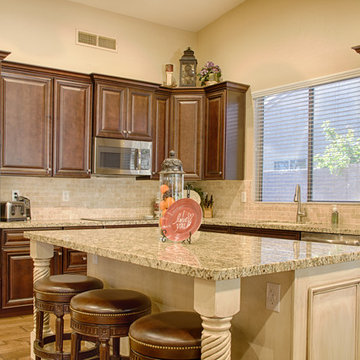
Photographer: Shane Baker
Inspiration for a mid-sized timeless l-shaped light wood floor and brown floor eat-in kitchen remodel in Phoenix with an undermount sink, raised-panel cabinets, dark wood cabinets, granite countertops, beige backsplash, stone tile backsplash, stainless steel appliances and an island
Inspiration for a mid-sized timeless l-shaped light wood floor and brown floor eat-in kitchen remodel in Phoenix with an undermount sink, raised-panel cabinets, dark wood cabinets, granite countertops, beige backsplash, stone tile backsplash, stainless steel appliances and an island
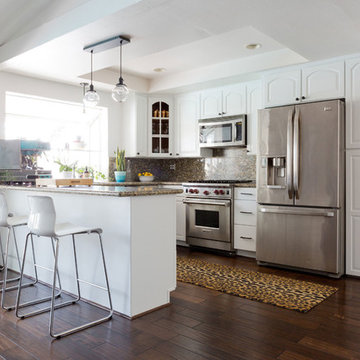
Inspiration for a mid-sized mid-century modern u-shaped dark wood floor eat-in kitchen remodel in Los Angeles with white cabinets, granite countertops, multicolored backsplash, stone slab backsplash, stainless steel appliances and a peninsula
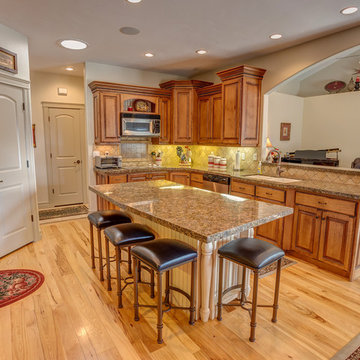
Example of a large arts and crafts u-shaped light wood floor eat-in kitchen design in Salt Lake City with raised-panel cabinets, medium tone wood cabinets, granite countertops, beige backsplash, ceramic backsplash, stainless steel appliances and an island
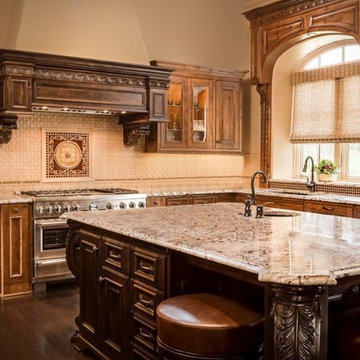
Kitchen island and hood
Inspiration for a large mediterranean u-shaped dark wood floor open concept kitchen remodel in Kansas City with an undermount sink, raised-panel cabinets, medium tone wood cabinets, granite countertops, beige backsplash, stainless steel appliances and an island
Inspiration for a large mediterranean u-shaped dark wood floor open concept kitchen remodel in Kansas City with an undermount sink, raised-panel cabinets, medium tone wood cabinets, granite countertops, beige backsplash, stainless steel appliances and an island
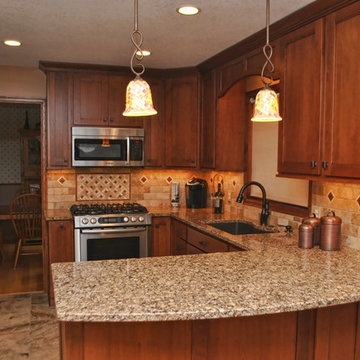
Example of a small classic u-shaped porcelain tile and brown floor eat-in kitchen design in Minneapolis with a double-bowl sink, beige backsplash, stainless steel appliances, a peninsula, recessed-panel cabinets, medium tone wood cabinets, granite countertops and stone tile backsplash
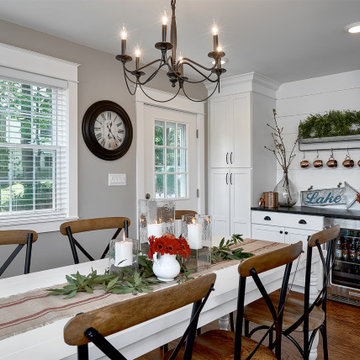
A family friendly kitchen renovation in a lake front home with a farmhouse vibe and easy to maintain finishes.
Mid-sized country single-wall medium tone wood floor and brown floor open concept kitchen photo in Chicago with a farmhouse sink, shaker cabinets, white cabinets, granite countertops, white backsplash, stainless steel appliances, an island, black countertops and shiplap backsplash
Mid-sized country single-wall medium tone wood floor and brown floor open concept kitchen photo in Chicago with a farmhouse sink, shaker cabinets, white cabinets, granite countertops, white backsplash, stainless steel appliances, an island, black countertops and shiplap backsplash
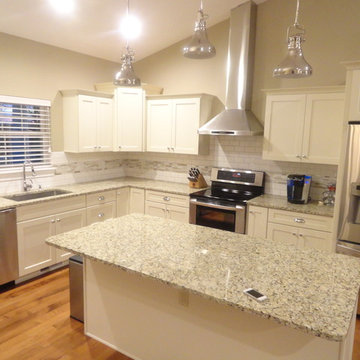
Inspiration for a large modern l-shaped light wood floor eat-in kitchen remodel in Other with shaker cabinets, white backsplash, stainless steel appliances, an island, an undermount sink, white cabinets, granite countertops and ceramic backsplash
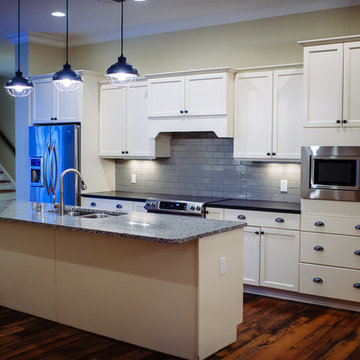
Southern Coastal Homes
Open concept kitchen - mid-sized traditional galley medium tone wood floor open concept kitchen idea in Atlanta with an undermount sink, shaker cabinets, beige cabinets, granite countertops, gray backsplash, subway tile backsplash, stainless steel appliances and an island
Open concept kitchen - mid-sized traditional galley medium tone wood floor open concept kitchen idea in Atlanta with an undermount sink, shaker cabinets, beige cabinets, granite countertops, gray backsplash, subway tile backsplash, stainless steel appliances and an island
Kitchen with Granite Countertops Ideas
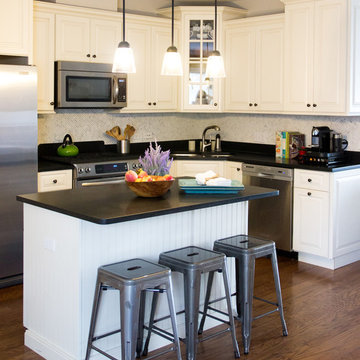
Shining on Design
Example of a small l-shaped medium tone wood floor and brown floor eat-in kitchen design in Chicago with a double-bowl sink, shaker cabinets, white cabinets, granite countertops, multicolored backsplash, marble backsplash, stainless steel appliances and an island
Example of a small l-shaped medium tone wood floor and brown floor eat-in kitchen design in Chicago with a double-bowl sink, shaker cabinets, white cabinets, granite countertops, multicolored backsplash, marble backsplash, stainless steel appliances and an island
2





