Kitchen with Gray Cabinets and Paneled Appliances Ideas
Refine by:
Budget
Sort by:Popular Today
161 - 180 of 10,596 photos
Item 1 of 3
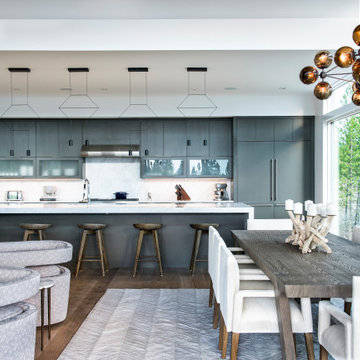
Open concept kitchen - contemporary galley dark wood floor and brown floor open concept kitchen idea in Other with flat-panel cabinets, gray cabinets, paneled appliances, an island and white countertops
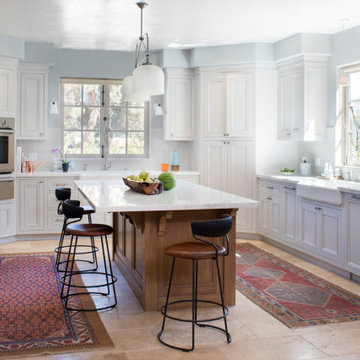
Transitional u-shaped beige floor kitchen photo in Other with a farmhouse sink, recessed-panel cabinets, gray cabinets, paneled appliances, an island and white countertops
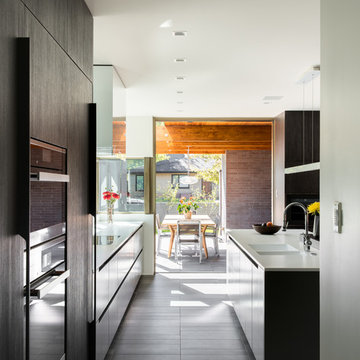
View of Kitchen Patio
photo credit: David Lauer
Inspiration for a ceramic tile kitchen remodel in Denver with an integrated sink, flat-panel cabinets, gray cabinets, solid surface countertops, white backsplash, glass sheet backsplash, paneled appliances and an island
Inspiration for a ceramic tile kitchen remodel in Denver with an integrated sink, flat-panel cabinets, gray cabinets, solid surface countertops, white backsplash, glass sheet backsplash, paneled appliances and an island

Mountain Modern kitchen inspired by Euro design. Oak cabinets with engineered quartz countertops, ceramic tile backsplash, modern abstract lighting and custom stained wood floors.

Example of a mid-sized trendy u-shaped light wood floor and beige floor eat-in kitchen design in New York with an undermount sink, flat-panel cabinets, gray cabinets, quartz countertops, metallic backsplash, mirror backsplash, paneled appliances, an island and white countertops

Meier Residential, LLC
Example of a mid-sized minimalist u-shaped cork floor enclosed kitchen design in Austin with a single-bowl sink, flat-panel cabinets, gray cabinets, limestone countertops, multicolored backsplash, mosaic tile backsplash, paneled appliances and an island
Example of a mid-sized minimalist u-shaped cork floor enclosed kitchen design in Austin with a single-bowl sink, flat-panel cabinets, gray cabinets, limestone countertops, multicolored backsplash, mosaic tile backsplash, paneled appliances and an island
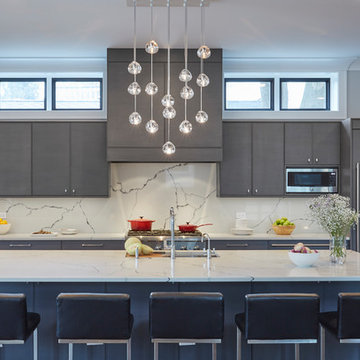
Simple sophisticated contemporary style. This custom cabinet is a simple slab door with a small trim at the edge.
Frameless cabinetry in an quarter sawn oak with a grey finish over it. The counter tops are quartz and run up the back splash. The island is big and spacious with a beautiful big sink. This kitchen is simple and simply beautiful. Designed by Jennifer Rahahley for DDK Kitchen Design Group. Cabinets by Dutch Made Cabinetry. Photograph by Mike Kaskel.
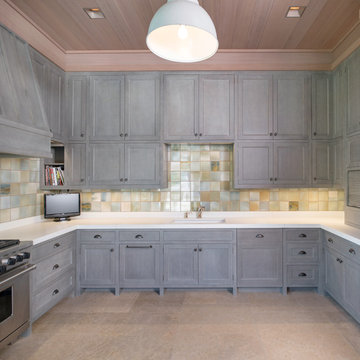
This family compound is located on acerage in the Midwest United States. The pool house featured here has many kitchens and bars, ladies and gentlemen locker rooms, on site laundry facility and entertaining areas.
Matt Kocourek Photography
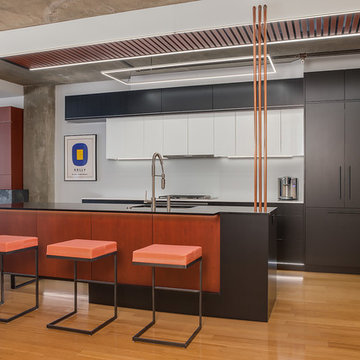
Goran Kosanovic
Example of a trendy galley medium tone wood floor and brown floor open concept kitchen design in DC Metro with an undermount sink, flat-panel cabinets, gray cabinets, paneled appliances, an island and white countertops
Example of a trendy galley medium tone wood floor and brown floor open concept kitchen design in DC Metro with an undermount sink, flat-panel cabinets, gray cabinets, paneled appliances, an island and white countertops
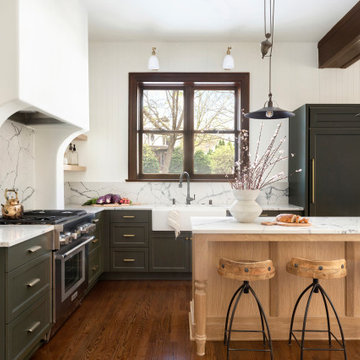
Example of a french country u-shaped medium tone wood floor, brown floor and exposed beam open concept kitchen design in Minneapolis with a farmhouse sink, recessed-panel cabinets, gray cabinets, marble countertops, multicolored backsplash, marble backsplash, paneled appliances, an island and multicolored countertops
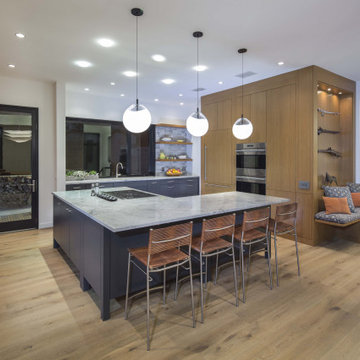
Inspiration for a large contemporary u-shaped light wood floor and beige floor kitchen remodel in Austin with an undermount sink, flat-panel cabinets, gray cabinets, gray backsplash, paneled appliances, an island and gray countertops
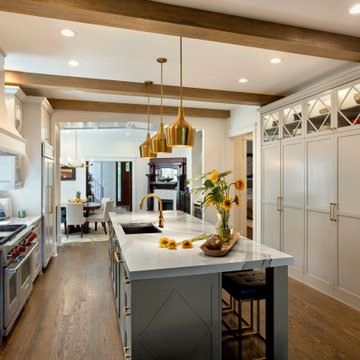
this soft grey and white kitchen functions as the center of the home serving as a pass through room from the dining room to the den. The windows on either side of the range provide daylight. The large island is perfect for entertaining.
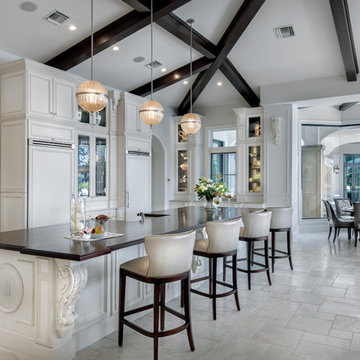
Beautiful new Mediterranean Luxury home built by Michelangelo Custom Homes and photography by ME Parker. The home's luxurious kitchen with expansive island.
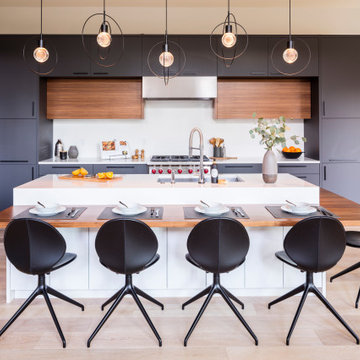
Kitchen - modern l-shaped light wood floor kitchen idea in Seattle with flat-panel cabinets, gray cabinets, granite countertops, white backsplash, stone slab backsplash, paneled appliances and white countertops
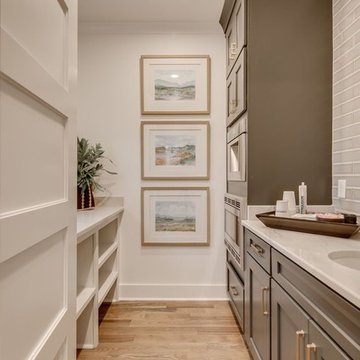
Open concept kitchen - large transitional l-shaped medium tone wood floor and brown floor open concept kitchen idea in Other with an undermount sink, shaker cabinets, gray cabinets, marble countertops, gray backsplash, porcelain backsplash, paneled appliances and an island
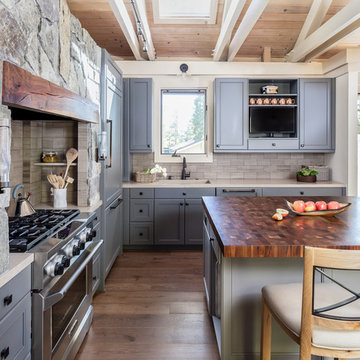
Example of a mid-sized mountain style l-shaped medium tone wood floor and brown floor eat-in kitchen design in Sacramento with an undermount sink, beaded inset cabinets, gray cabinets, wood countertops, beige backsplash, subway tile backsplash, paneled appliances, an island and brown countertops
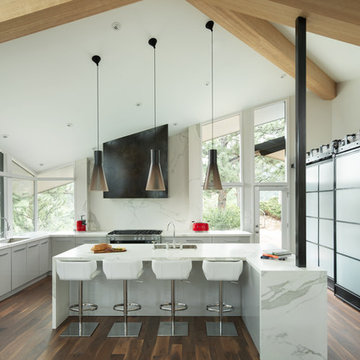
Inspiration for a contemporary l-shaped dark wood floor and brown floor kitchen remodel in Denver with an undermount sink, flat-panel cabinets, gray cabinets, solid surface countertops, white backsplash, stone slab backsplash, paneled appliances, an island and white countertops
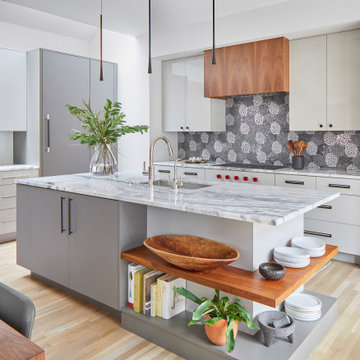
Example of a mid-sized trendy u-shaped medium tone wood floor open concept kitchen design in Denver with a single-bowl sink, flat-panel cabinets, gray cabinets, quartzite countertops, mosaic tile backsplash, paneled appliances, an island and white countertops
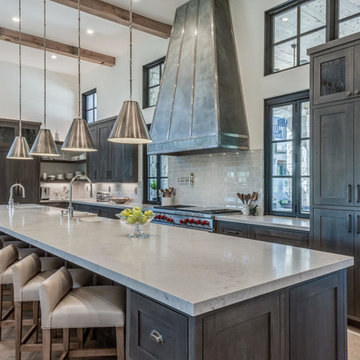
Mountain style l-shaped light wood floor and brown floor kitchen photo in Sacramento with a farmhouse sink, shaker cabinets, gray cabinets, gray backsplash, subway tile backsplash, paneled appliances, an island and gray countertops
Kitchen with Gray Cabinets and Paneled Appliances Ideas
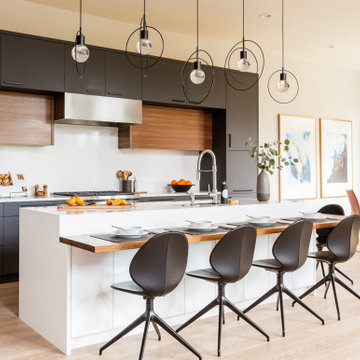
Example of a minimalist l-shaped light wood floor kitchen design in Seattle with flat-panel cabinets, gray cabinets, granite countertops, white backsplash, stone slab backsplash, paneled appliances and white countertops
9





