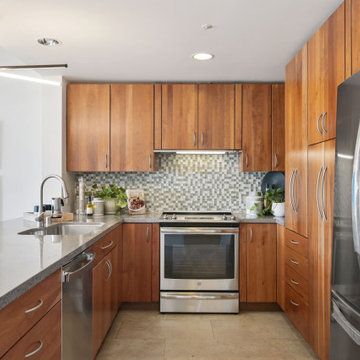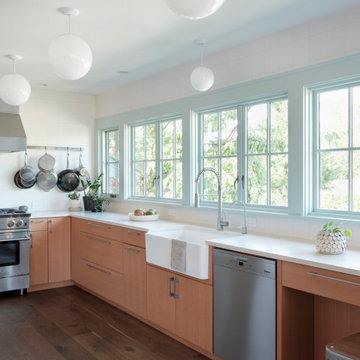Kitchen with Green Cabinets and Medium Tone Wood Cabinets Ideas
Refine by:
Budget
Sort by:Popular Today
161 - 180 of 170,667 photos
Item 1 of 4

This kitchen proves small East sac bungalows can have high function and all the storage of a larger kitchen. A large peninsula overlooks the dining and living room for an open concept. A lower countertop areas gives prep surface for baking and use of small appliances. Geometric hexite tiles by fireclay are finished with pale blue grout, which complements the upper cabinets. The same hexite pattern was recreated by a local artist on the refrigerator panes. A textured striped linen fabric by Ralph Lauren was selected for the interior clerestory windows of the wall cabinets.

Huggy Bear Quaker style door in Cherry with Nutmeg stain. Island is Cherry with Slate stain. Backsplash is split-face travertine. Custom paneled hood. Cambria Cardiff Cream countertops. Wolf gas range.

Inspiration for a country eat-in kitchen remodel in Bridgeport with beaded inset cabinets, wood countertops, gray backsplash, stainless steel appliances and green cabinets

In our world of kitchen design, it’s lovely to see all the varieties of styles come to life. From traditional to modern, and everything in between, we love to design a broad spectrum. Here, we present a two-tone modern kitchen that has used materials in a fresh and eye-catching way. With a mix of finishes, it blends perfectly together to create a space that flows and is the pulsating heart of the home.
With the main cooking island and gorgeous prep wall, the cook has plenty of space to work. The second island is perfect for seating – the three materials interacting seamlessly, we have the main white material covering the cabinets, a short grey table for the kids, and a taller walnut top for adults to sit and stand while sipping some wine! I mean, who wouldn’t want to spend time in this kitchen?!
Cabinetry
With a tuxedo trend look, we used Cabico Elmwood New Haven door style, walnut vertical grain in a natural matte finish. The white cabinets over the sink are the Ventura MDF door in a White Diamond Gloss finish.
Countertops
The white counters on the perimeter and on both islands are from Caesarstone in a Frosty Carrina finish, and the added bar on the second countertop is a custom walnut top (made by the homeowner!) with a shorter seated table made from Caesarstone’s Raw Concrete.
Backsplash
The stone is from Marble Systems from the Mod Glam Collection, Blocks – Glacier honed, in Snow White polished finish, and added Brass.
Fixtures
A Blanco Precis Silgranit Cascade Super Single Bowl Kitchen Sink in White works perfect with the counters. A Waterstone transitional pulldown faucet in New Bronze is complemented by matching water dispenser, soap dispenser, and air switch. The cabinet hardware is from Emtek – their Trinity pulls in brass.
Appliances
The cooktop, oven, steam oven and dishwasher are all from Miele. The dishwashers are paneled with cabinetry material (left/right of the sink) and integrate seamlessly Refrigerator and Freezer columns are from SubZero and we kept the stainless look to break up the walnut some. The microwave is a counter sitting Panasonic with a custom wood trim (made by Cabico) and the vent hood is from Zephyr.

Michael Alan Kaskel
Eat-in kitchen - traditional l-shaped medium tone wood floor and orange floor eat-in kitchen idea in Chicago with an undermount sink, medium tone wood cabinets, beige backsplash, glass tile backsplash, stainless steel appliances and an island
Eat-in kitchen - traditional l-shaped medium tone wood floor and orange floor eat-in kitchen idea in Chicago with an undermount sink, medium tone wood cabinets, beige backsplash, glass tile backsplash, stainless steel appliances and an island

The accent of glass and copper mosaic backslash tiles echoes the copper hood and farmhouse sink. This kitchen stands out with state of the art Wolf and Subzero appliances which are paired with the ingenuity of intricately constructed custom frameless cabinetry.

Mike Kaskel, photographer
Example of a mid-sized arts and crafts medium tone wood floor and brown floor kitchen design in Milwaukee with a farmhouse sink, shaker cabinets, medium tone wood cabinets, quartz countertops, white backsplash, subway tile backsplash, stainless steel appliances, an island and white countertops
Example of a mid-sized arts and crafts medium tone wood floor and brown floor kitchen design in Milwaukee with a farmhouse sink, shaker cabinets, medium tone wood cabinets, quartz countertops, white backsplash, subway tile backsplash, stainless steel appliances, an island and white countertops

Example of a mid-sized 1960s u-shaped light wood floor, beige floor and exposed beam kitchen design in Other with a single-bowl sink, flat-panel cabinets, medium tone wood cabinets, quartzite countertops, green backsplash, porcelain backsplash, stainless steel appliances, an island and white countertops

The side of the island has convenient storage for cookbooks and other essentials. The strand woven bamboo flooring looks modern, but tones with the oak flooring in the rest of the house.
Photos by- Michele Lee Willson

Large cottage l-shaped brick floor, multicolored floor and wood ceiling kitchen photo in Jackson with a farmhouse sink, raised-panel cabinets, medium tone wood cabinets, wood countertops, gray backsplash, an island and brown countertops

Two large 72"x16" flat panel pull-outs for pantry items and cleaning storage.
design: Marta Kruszelnicka
photo: Todd Gieg
Mid-sized trendy medium tone wood floor kitchen photo in Boston with flat-panel cabinets, medium tone wood cabinets, marble countertops, white backsplash, porcelain backsplash and stainless steel appliances
Mid-sized trendy medium tone wood floor kitchen photo in Boston with flat-panel cabinets, medium tone wood cabinets, marble countertops, white backsplash, porcelain backsplash and stainless steel appliances

With using the walnut cabinets, we tried to keep the sizes as uniform as possible but there were some aspects the client wanted. One of those was the corner appliance garage. Hiding these necessary evils in a beautiful cabinet with easy accessibility was the perfect marriage.

Example of a trendy u-shaped beige floor kitchen design in Other with an undermount sink, flat-panel cabinets, medium tone wood cabinets, gray backsplash, mosaic tile backsplash, stainless steel appliances, a peninsula and gray countertops

Example of a mid-sized trendy l-shaped light wood floor and beige floor enclosed kitchen design in Dallas with an undermount sink, shaker cabinets, medium tone wood cabinets, white backsplash, stone slab backsplash, paneled appliances, an island, white countertops and solid surface countertops

Architecture & Interior Design: David Heide Design Studio
Photography: William Wright
Arts and crafts l-shaped dark wood floor kitchen photo in Minneapolis with a farmhouse sink, recessed-panel cabinets, medium tone wood cabinets, granite countertops, subway tile backsplash, stainless steel appliances and gray backsplash
Arts and crafts l-shaped dark wood floor kitchen photo in Minneapolis with a farmhouse sink, recessed-panel cabinets, medium tone wood cabinets, granite countertops, subway tile backsplash, stainless steel appliances and gray backsplash

Trendy galley medium tone wood floor, brown floor, exposed beam and wood ceiling open concept kitchen photo in Other with an undermount sink, flat-panel cabinets, medium tone wood cabinets, white backsplash, paneled appliances, an island and multicolored countertops

Eat-in kitchen - mid-sized rustic u-shaped porcelain tile, beige floor and exposed beam eat-in kitchen idea in Dallas with raised-panel cabinets, marble countertops, beige backsplash, ceramic backsplash, stainless steel appliances, an island, black countertops, a double-bowl sink and medium tone wood cabinets

Inspiration for a transitional u-shaped medium tone wood floor, brown floor and exposed beam open concept kitchen remodel in Los Angeles with a farmhouse sink, shaker cabinets, medium tone wood cabinets and two islands

Cory Rodeheaver
Mid-sized cottage l-shaped cork floor and brown floor enclosed kitchen photo in Chicago with an undermount sink, recessed-panel cabinets, green cabinets, quartz countertops, gray backsplash, porcelain backsplash, stainless steel appliances and a peninsula
Mid-sized cottage l-shaped cork floor and brown floor enclosed kitchen photo in Chicago with an undermount sink, recessed-panel cabinets, green cabinets, quartz countertops, gray backsplash, porcelain backsplash, stainless steel appliances and a peninsula
Kitchen with Green Cabinets and Medium Tone Wood Cabinets Ideas

Kitchen renovation with an abundance of natural light in Seattle, WA.
Example of a transitional l-shaped dark wood floor and brown floor kitchen design in Seattle with white backsplash, stainless steel appliances, white countertops, a farmhouse sink, flat-panel cabinets and medium tone wood cabinets
Example of a transitional l-shaped dark wood floor and brown floor kitchen design in Seattle with white backsplash, stainless steel appliances, white countertops, a farmhouse sink, flat-panel cabinets and medium tone wood cabinets
9





