Kitchen with Light Wood Cabinets and Brick Backsplash Ideas
Refine by:
Budget
Sort by:Popular Today
241 - 260 of 349 photos
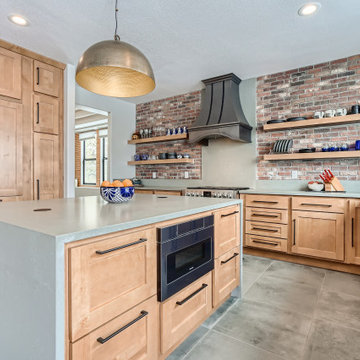
This is a fully custom kitchen featuring natural wood custom cabinets, quartz waterfall countertops, a custom built vent hood, brick backsplash, build-in fridge and open shelving. This beautiful space was created for a master chef with mid-century modern a touch of rustic aesthetic.
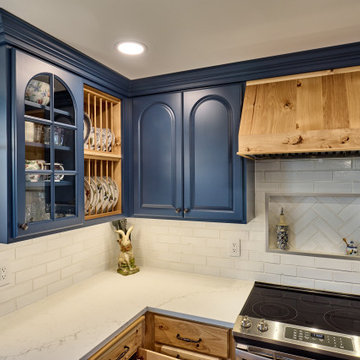
Knotty hickory and painted custom cabinetry, white rustic subway tile. Stainless steel appliances and an island with a breakfast bar. Quartz countertops and black window casings complete the look.
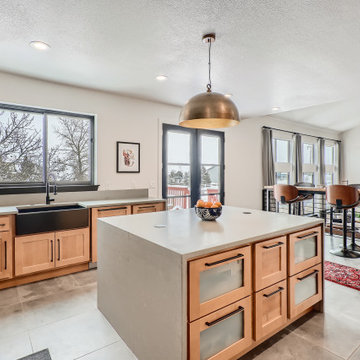
This is a fully custom kitchen featuring natural wood custom cabinets, quartz waterfall countertops, a custom built vent hood, brick backsplash, build-in fridge and open shelving. This beautiful space was created for a master chef with mid-century modern a touch of rustic aesthetic.
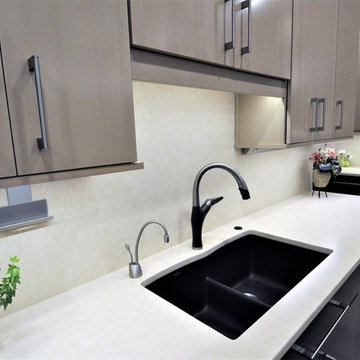
Inspiration for a large modern u-shaped porcelain tile and beige floor eat-in kitchen remodel in Other with an undermount sink, flat-panel cabinets, light wood cabinets, brick backsplash, stainless steel appliances, an island and beige countertops
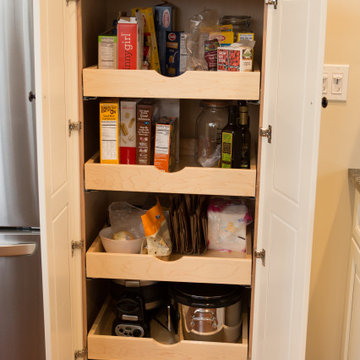
Example of a mid-sized transitional l-shaped medium tone wood floor and brown floor eat-in kitchen design in Chicago with a farmhouse sink, recessed-panel cabinets, light wood cabinets, granite countertops, beige backsplash, brick backsplash, stainless steel appliances, an island and multicolored countertops
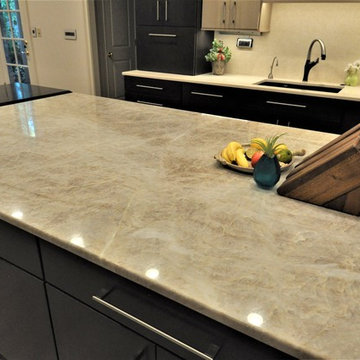
Eat-in kitchen - large modern u-shaped porcelain tile and beige floor eat-in kitchen idea in Other with an undermount sink, flat-panel cabinets, light wood cabinets, brick backsplash, stainless steel appliances, an island and beige countertops
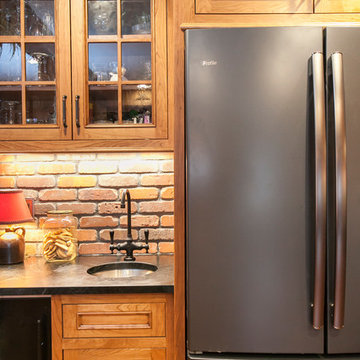
The black slate refrigerator and bar sink with with soapstone counter top are the highlights in this photo.
Inspiration for a mid-sized timeless galley light wood floor enclosed kitchen remodel in Bridgeport with a farmhouse sink, beaded inset cabinets, light wood cabinets, soapstone countertops, black countertops, brick backsplash, black appliances and an island
Inspiration for a mid-sized timeless galley light wood floor enclosed kitchen remodel in Bridgeport with a farmhouse sink, beaded inset cabinets, light wood cabinets, soapstone countertops, black countertops, brick backsplash, black appliances and an island
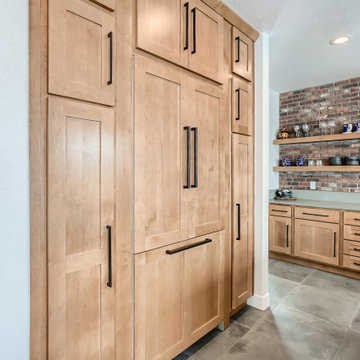
This is a fully custom kitchen featuring natural wood custom cabinets, quartz waterfall countertops, a custom built vent hood, brick backsplash, build-in fridge and open shelving. This beautiful space was created for a master chef with mid-century modern a touch of rustic aesthetic.
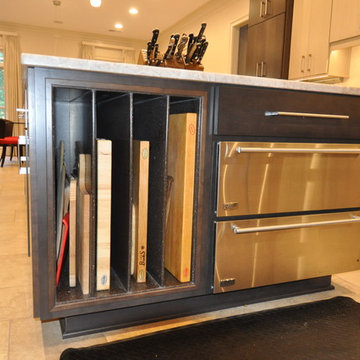
Large minimalist u-shaped porcelain tile and beige floor eat-in kitchen photo in Other with an undermount sink, flat-panel cabinets, light wood cabinets, brick backsplash, stainless steel appliances, an island and beige countertops
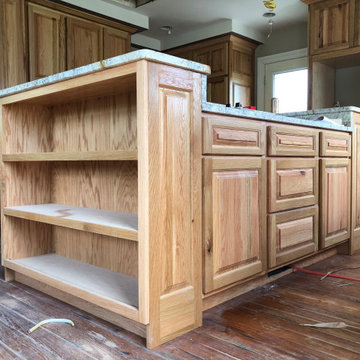
Raised panel natural oak & hickory island with open shelves
Eat-in kitchen - transitional l-shaped eat-in kitchen idea in Richmond with raised-panel cabinets, light wood cabinets, granite countertops, brick backsplash, an island and gray countertops
Eat-in kitchen - transitional l-shaped eat-in kitchen idea in Richmond with raised-panel cabinets, light wood cabinets, granite countertops, brick backsplash, an island and gray countertops
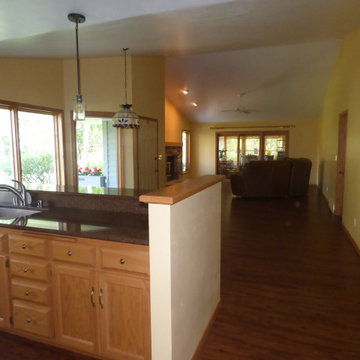
Inspiration for a small timeless galley vinyl floor and brown floor eat-in kitchen remodel in Other with an undermount sink, recessed-panel cabinets, light wood cabinets, solid surface countertops, beige backsplash, brick backsplash, stainless steel appliances, a peninsula and brown countertops
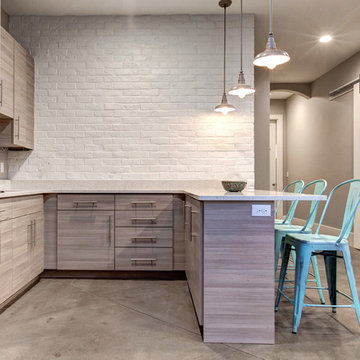
Example of a large country u-shaped concrete floor open concept kitchen design in Salt Lake City with an undermount sink, flat-panel cabinets, light wood cabinets, quartzite countertops, white backsplash, brick backsplash, stainless steel appliances and a peninsula
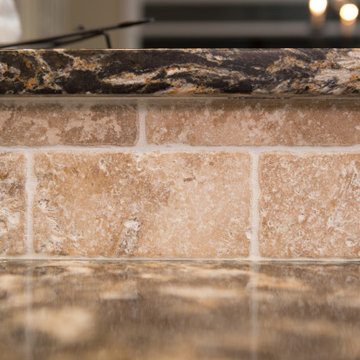
Inspiration for a mid-sized transitional l-shaped medium tone wood floor and brown floor eat-in kitchen remodel in Chicago with a farmhouse sink, recessed-panel cabinets, light wood cabinets, granite countertops, beige backsplash, brick backsplash, stainless steel appliances, an island and multicolored countertops

Mid-sized transitional l-shaped vinyl floor and gray floor open concept kitchen photo in Other with an undermount sink, flat-panel cabinets, light wood cabinets, gray backsplash, brick backsplash, stainless steel appliances and no island
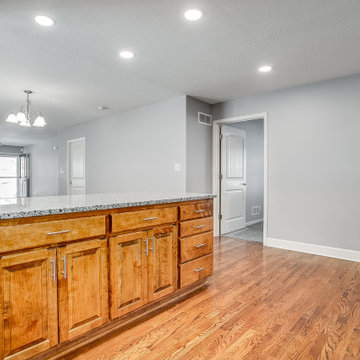
Inspiration for a large timeless u-shaped light wood floor and brown floor kitchen pantry remodel in Kansas City with a single-bowl sink, shaker cabinets, light wood cabinets, quartz countertops, gray backsplash, brick backsplash, stainless steel appliances, a peninsula and gray countertops
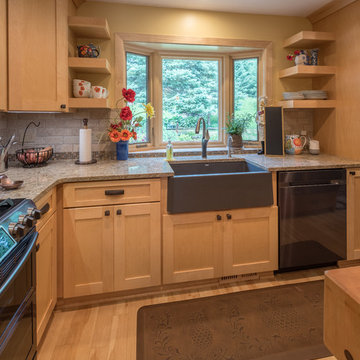
This extensive kitchen remodel was done for a lake home in Haugen, WI. It's features include:
CABINETS: Holiday Kitchens
CABINET STYLE: Mission 3" doors & drawer fronts
STAIN COLOR(S): Maple "Praline" and Maple "Fireside"
COUNTERTOPS: Cambria "Berkeley"
SINK: Blanco "Ikon" Apron front in "Cinder" color
HARDWARE: Jefferey Alexander "Annadale" in Brushed Oil Rubbed Bronze
WINDOWS: Andersen
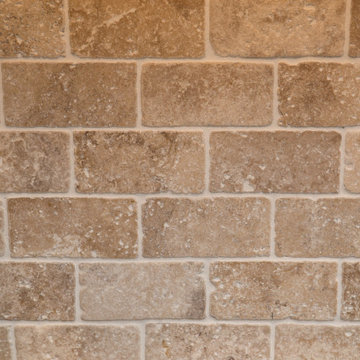
Mid-sized transitional l-shaped medium tone wood floor and brown floor eat-in kitchen photo in Chicago with a farmhouse sink, recessed-panel cabinets, light wood cabinets, granite countertops, beige backsplash, brick backsplash, stainless steel appliances, an island and multicolored countertops
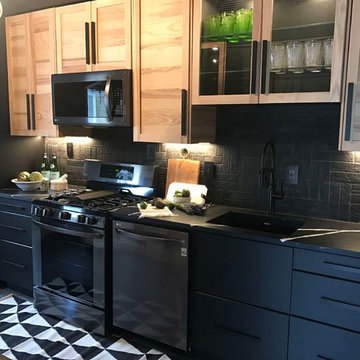
Mid-sized trendy single-wall porcelain tile and gray floor enclosed kitchen photo in New York with an undermount sink, shaker cabinets, light wood cabinets, soapstone countertops, black backsplash, brick backsplash, stainless steel appliances and no island
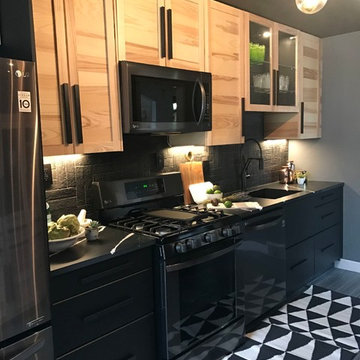
Enclosed kitchen - mid-sized contemporary single-wall porcelain tile and gray floor enclosed kitchen idea in New York with an undermount sink, shaker cabinets, light wood cabinets, soapstone countertops, black backsplash, brick backsplash, stainless steel appliances and no island
Kitchen with Light Wood Cabinets and Brick Backsplash Ideas
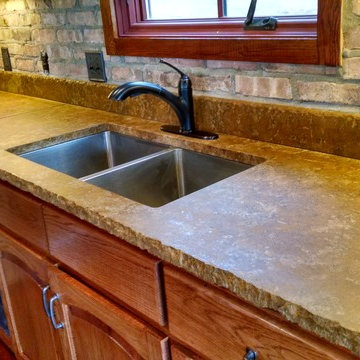
#houseplan 46000HC comes to life in Texas
Specs-at-a-glance
2 beds
2 baths
1,000+ square feet
Plans: https://www.architecturaldesigns.com/46000hc
#houseplan
#readywhenyouare
13





