Kitchen with Light Wood Cabinets Ideas
Refine by:
Budget
Sort by:Popular Today
161 - 180 of 77,032 photos
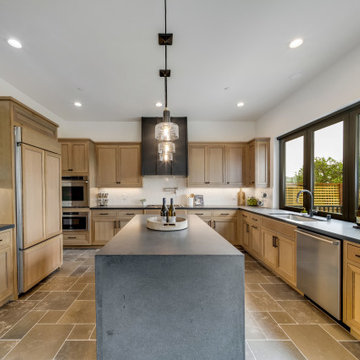
Kitchen - mediterranean u-shaped gray floor kitchen idea in San Francisco with an undermount sink, recessed-panel cabinets, light wood cabinets, stainless steel appliances, an island and gray countertops
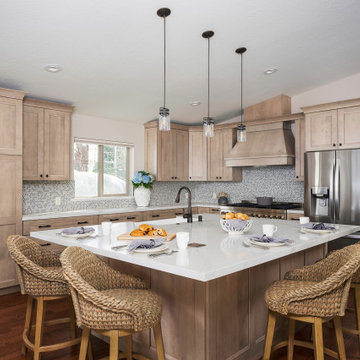
Fully remodeled kitchen. Created a "beachy mountain" kitchen design. Removed walls to create open space between kitchen and dining/family rooms. New layout and configuration. New cabinetry, countertops, appliances, sink, faucet, hardware, lighting, furnishings and accessories.
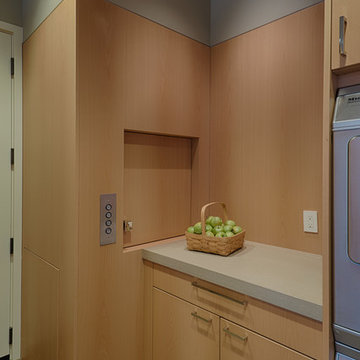
Mid-sized trendy l-shaped light wood floor eat-in kitchen photo in San Francisco with an undermount sink, flat-panel cabinets, light wood cabinets, stainless steel appliances, an island and quartz countertops

10’ beamed ceilings connect the main floor living spaces which includes a chef-style kitchen featuring a Thermador 48” range and 30” refrigerator and freezer columns that flank the wine cooler. The kitchen also features reeded white oak cabinetry and quartzite countertops which match the quartzite detail around the fireplace.
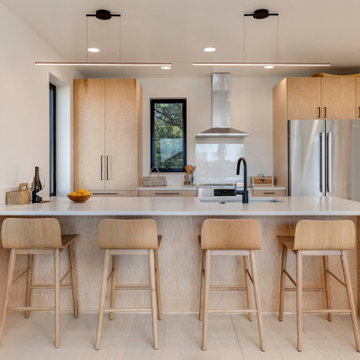
Inspiration for a coastal galley light wood floor and beige floor kitchen remodel in Portland with an undermount sink, flat-panel cabinets, light wood cabinets, white backsplash, stainless steel appliances, a peninsula and white countertops
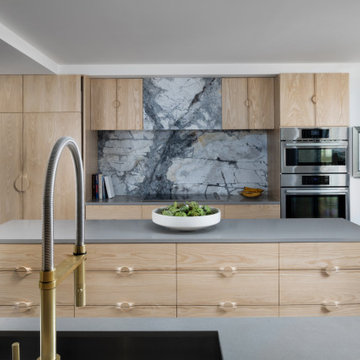
Kitchen - contemporary galley dark wood floor and brown floor kitchen idea in DC Metro with an undermount sink, flat-panel cabinets, light wood cabinets, stainless steel appliances, an island and gray countertops

Inspiration for a large transitional galley light wood floor, beige floor and wood ceiling open concept kitchen remodel in Phoenix with an undermount sink, beaded inset cabinets, light wood cabinets, quartz countertops, white backsplash, stone slab backsplash, stainless steel appliances, two islands and white countertops

Huge trendy l-shaped kitchen photo in Los Angeles with a double-bowl sink, light wood cabinets, marble countertops and an island
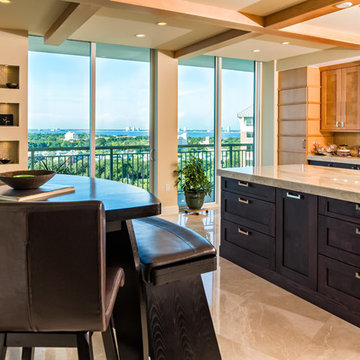
Large transitional l-shaped beige floor eat-in kitchen photo in Tampa with light wood cabinets, beige backsplash, stainless steel appliances and an island

The minimalist kitchen occupies a corner of the open living space, adjacent to both dining area and screened porch.
Inspiration for a large rustic u-shaped medium tone wood floor, brown floor and vaulted ceiling open concept kitchen remodel in Manchester with an undermount sink, flat-panel cabinets, light wood cabinets, marble countertops, white backsplash, marble backsplash, paneled appliances, an island and white countertops
Inspiration for a large rustic u-shaped medium tone wood floor, brown floor and vaulted ceiling open concept kitchen remodel in Manchester with an undermount sink, flat-panel cabinets, light wood cabinets, marble countertops, white backsplash, marble backsplash, paneled appliances, an island and white countertops
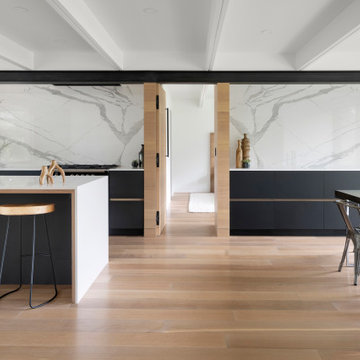
Example of a 1960s light wood floor kitchen design in Minneapolis with flat-panel cabinets, light wood cabinets, marble countertops, white backsplash, marble backsplash, paneled appliances and white countertops
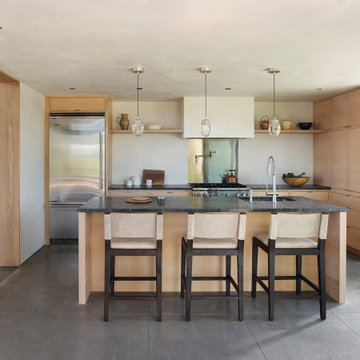
Initially designed as a bachelor's Sonoma weekend getaway, The Fan House features glass and steel garage-style doors that take advantage of the verdant 40-acre hilltop property. With the addition of a wife and children, the secondary residence's interiors needed to change. Ann Lowengart Interiors created a family-friendly environment while adhering to the homeowner's preference for streamlined silhouettes. In the open living-dining room, a neutral color palette and contemporary furnishings showcase the modern architecture and stunning views. A separate guest house provides a respite for visiting urban dwellers.

Clive door style is shown with Cobblestone stain on Walnut.
Mid-sized transitional l-shaped medium tone wood floor, brown floor and tray ceiling eat-in kitchen photo in Chicago with an undermount sink, flat-panel cabinets, light wood cabinets, beige backsplash, stainless steel appliances, an island and beige countertops
Mid-sized transitional l-shaped medium tone wood floor, brown floor and tray ceiling eat-in kitchen photo in Chicago with an undermount sink, flat-panel cabinets, light wood cabinets, beige backsplash, stainless steel appliances, an island and beige countertops
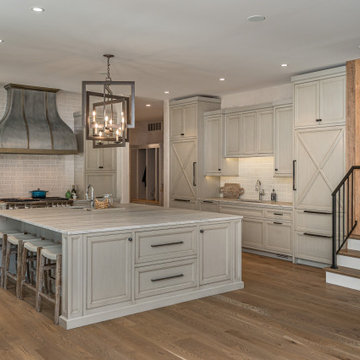
Transitional u-shaped medium tone wood floor and brown floor open concept kitchen photo in St Louis with an undermount sink, recessed-panel cabinets, light wood cabinets, marble countertops, gray backsplash, subway tile backsplash, paneled appliances, an island and multicolored countertops

940sf interior and exterior remodel of the rear unit of a duplex. By reorganizing on-site parking and re-positioning openings a greater sense of privacy was created for both units. In addition it provided a new entryway for the rear unit. A modified first floor layout improves natural daylight and connections to new outdoor patios.
(c) Eric Staudenmaier
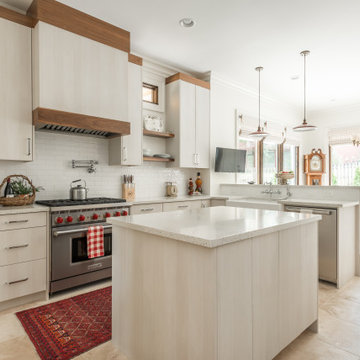
Kitchen - contemporary u-shaped beige floor kitchen idea in Atlanta with a farmhouse sink, flat-panel cabinets, light wood cabinets, white backsplash, subway tile backsplash, stainless steel appliances, an island and white countertops

Large minimalist light wood floor and yellow floor eat-in kitchen photo in San Francisco with a drop-in sink, flat-panel cabinets, light wood cabinets, gray backsplash, glass tile backsplash, stainless steel appliances, an island and white countertops
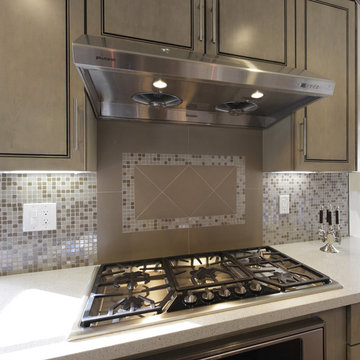
De Anza Interior
Inspiration for a mid-sized transitional l-shaped medium tone wood floor and brown floor eat-in kitchen remodel in San Francisco with an undermount sink, light wood cabinets, quartz countertops, beige backsplash, stainless steel appliances, an island, raised-panel cabinets, mosaic tile backsplash and beige countertops
Inspiration for a mid-sized transitional l-shaped medium tone wood floor and brown floor eat-in kitchen remodel in San Francisco with an undermount sink, light wood cabinets, quartz countertops, beige backsplash, stainless steel appliances, an island, raised-panel cabinets, mosaic tile backsplash and beige countertops

The builder we partnered with for this beauty original wanted to use his cabinet person (who builds and finishes on site) but the clients advocated for manufactured cabinets - and we agree with them! These homeowners were just wonderful to work with and wanted materials that were a little more "out of the box" than the standard "white kitchen" you see popping up everywhere today - and their dog, who came along to every meeting, agreed to something with longevity, and a good warranty!
The cabinets are from WW Woods, their Eclipse (Frameless, Full Access) line in the Aspen door style
- a shaker with a little detail. The perimeter kitchen and scullery cabinets are a Poplar wood with their Seagull stain finish, and the kitchen island is a Maple wood with their Soft White paint finish. The space itself was a little small, and they loved the cabinetry material, so we even paneled their built in refrigeration units to make the kitchen feel a little bigger. And the open shelving in the scullery acts as the perfect go-to pantry, without having to go through a ton of doors - it's just behind the hood wall!
Kitchen with Light Wood Cabinets Ideas

Open kitchen, dining, living
Open concept kitchen - mid-sized 1950s l-shaped light wood floor and exposed beam open concept kitchen idea in Austin with a single-bowl sink, flat-panel cabinets, light wood cabinets, quartz countertops, white backsplash, porcelain backsplash, stainless steel appliances, an island and multicolored countertops
Open concept kitchen - mid-sized 1950s l-shaped light wood floor and exposed beam open concept kitchen idea in Austin with a single-bowl sink, flat-panel cabinets, light wood cabinets, quartz countertops, white backsplash, porcelain backsplash, stainless steel appliances, an island and multicolored countertops
9





