Kitchen with Limestone Backsplash and Paneled Appliances Ideas
Refine by:
Budget
Sort by:Popular Today
121 - 140 of 348 photos
Item 1 of 3

Cuisine US équipée
Mid-sized trendy galley light wood floor and beige floor eat-in kitchen photo in Other with light wood cabinets, gray backsplash, flat-panel cabinets, a peninsula, black countertops, laminate countertops, an undermount sink, limestone backsplash and paneled appliances
Mid-sized trendy galley light wood floor and beige floor eat-in kitchen photo in Other with light wood cabinets, gray backsplash, flat-panel cabinets, a peninsula, black countertops, laminate countertops, an undermount sink, limestone backsplash and paneled appliances
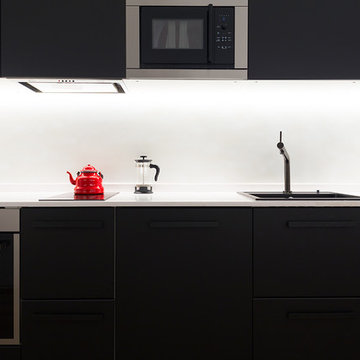
Fotografía: Valentín Hincû
Small trendy single-wall medium tone wood floor and brown floor open concept kitchen photo in Barcelona with a single-bowl sink, flat-panel cabinets, black cabinets, quartz countertops, white backsplash, limestone backsplash, paneled appliances, no island and white countertops
Small trendy single-wall medium tone wood floor and brown floor open concept kitchen photo in Barcelona with a single-bowl sink, flat-panel cabinets, black cabinets, quartz countertops, white backsplash, limestone backsplash, paneled appliances, no island and white countertops
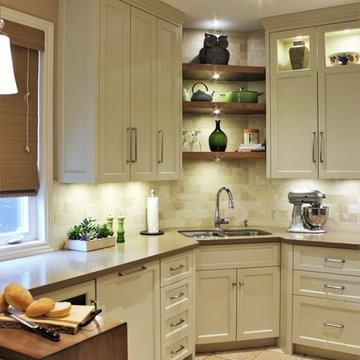
Example of a large transitional u-shaped ceramic tile and beige floor open concept kitchen design in Toronto with a double-bowl sink, white cabinets, quartz countertops, brown backsplash, limestone backsplash, paneled appliances, raised-panel cabinets and an island
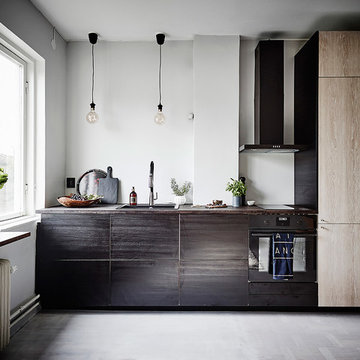
Small danish single-wall vinyl floor and gray floor open concept kitchen photo in Gothenburg with a single-bowl sink, flat-panel cabinets, distressed cabinets, wood countertops, limestone backsplash, paneled appliances and no island
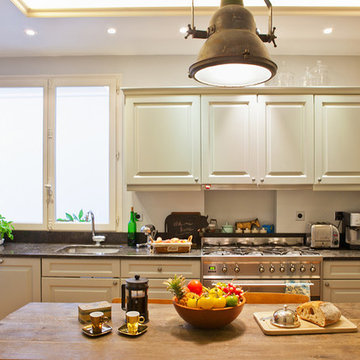
©Alfredo Brant.
Tout le contenu de ce profil 2designarchitecture, textes et images, sont tous droits réservés
Example of a large transitional single-wall terra-cotta tile and orange floor enclosed kitchen design in Paris with an undermount sink, beaded inset cabinets, gray cabinets, marble countertops, gray backsplash, limestone backsplash, paneled appliances, no island and gray countertops
Example of a large transitional single-wall terra-cotta tile and orange floor enclosed kitchen design in Paris with an undermount sink, beaded inset cabinets, gray cabinets, marble countertops, gray backsplash, limestone backsplash, paneled appliances, no island and gray countertops
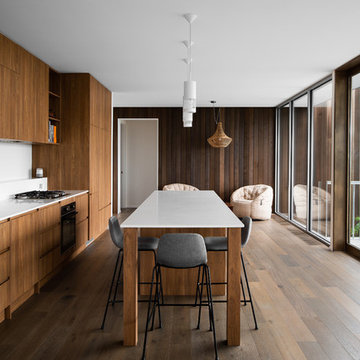
Beginning with a podium-like form, Shearwater House subtly peaks above the sand dunes and low-line shrubbery. To help soften the elevated silhouette, mirrored curves were introduced within the roof line and ground floor brickwork.
Upstairs, priority is given to the beach view, with expansive living areas and floor to ceiling windows to the north and east. Throughout the interior native timbers provide further context within the surrounding shack environment.
Photography: Anjie Blair
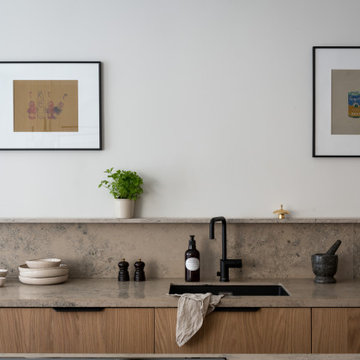
Ny lucka - livfulla FLAT OAK till IKEA stommar.
Vår nya designserie FLAT, som vi tagit fram i samarbete med livsstils influencern Elin Skoglund, är en elegant slät lucka i ek. Luckor och fronter har ett slätt fanér i olika bredder och skapar på så sätt ett levande uttryck.
Luckorna är anpassade till IKEAs köks- och garderobstommar. Varje kök och garderob får med de här luckorna sitt unika utseende. Ett vackert trähantverk
i ek som blir hållbara lösningar med mycket känsla och värme hemma hos dig till ett mycket bra pris.
New front - vibrant FLAT OAK for IKEA bases.
Our new FLAT design series, which we have developed in collaboration with the lifestyle influencer Elin Skoglund, is an elegant smooth front in oak. Doors and fronts have a smooth veneer in different widths, thus creating a vivid expression.
The doors are adapted to IKEA's kitchen and wardrobe bases. Every kitchen and wardrobe with these doors get their unique look. A beautiful wooden craft in oak that becomes sustainable solutions with a lot of feeling and warmth at your home at a very good price.

Cuisine sur-mesure avec îlot central by ARCHIWORK / Photos : Cecilia Garroni-Parisi
Example of a mid-sized trendy galley light wood floor and brown floor eat-in kitchen design in Paris with an integrated sink, beaded inset cabinets, medium tone wood cabinets, granite countertops, black backsplash, limestone backsplash, paneled appliances, an island and black countertops
Example of a mid-sized trendy galley light wood floor and brown floor eat-in kitchen design in Paris with an integrated sink, beaded inset cabinets, medium tone wood cabinets, granite countertops, black backsplash, limestone backsplash, paneled appliances, an island and black countertops
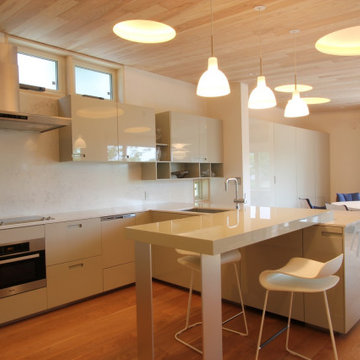
Open concept kitchen - large scandinavian u-shaped medium tone wood floor, brown floor and wood ceiling open concept kitchen idea in Other with an integrated sink, beaded inset cabinets, beige cabinets, solid surface countertops, beige backsplash, limestone backsplash, paneled appliances, an island and beige countertops
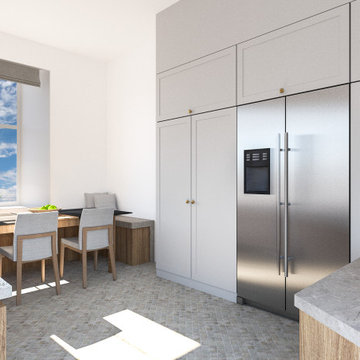
Inspiration for a mid-sized contemporary u-shaped cement tile floor and beige floor eat-in kitchen remodel in Oxfordshire with a drop-in sink, white cabinets, limestone countertops, beige backsplash, limestone backsplash, paneled appliances, no island and beige countertops
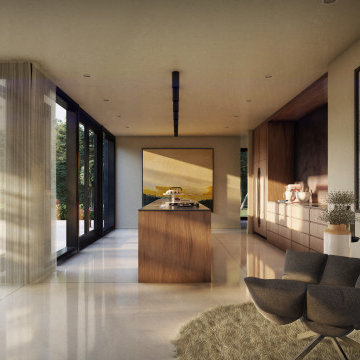
Kitchen - with sitting area.
-
Like what you see?
Visit www.mymodernhome.com for more detail, or to see yourself in one of our architect-designed home plans.
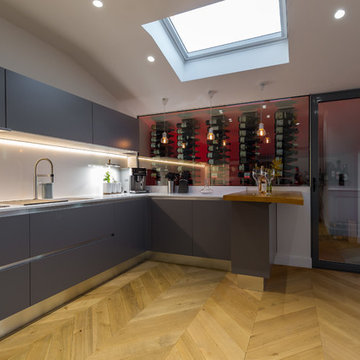
La cave à vin entièrement vitrée est à peine éclairée par des petits spots au sol. De l'intérieur nous avons une vue sur du le séjour. De la cuisine on peut voir les meilleurs crus exposés.
Photo Franck Minieri
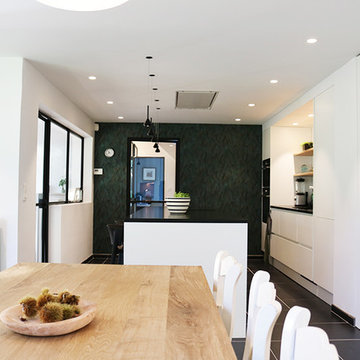
Enclosed kitchen - large contemporary single-wall ceramic tile and black floor enclosed kitchen idea in Lille with a double-bowl sink, beaded inset cabinets, white cabinets, granite countertops, black backsplash, limestone backsplash, paneled appliances, an island and black countertops
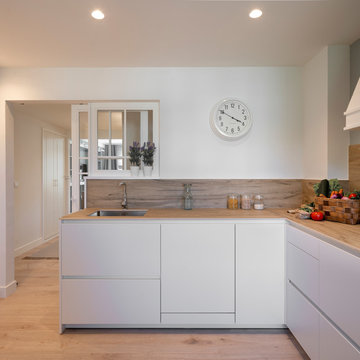
Sube Interiorismo www.subeinteriorismo.com
Fotografía Biderbost Photo
Eat-in kitchen - mid-sized transitional l-shaped laminate floor and brown floor eat-in kitchen idea in Other with an undermount sink, recessed-panel cabinets, white cabinets, quartz countertops, brown backsplash, limestone backsplash, paneled appliances, no island and brown countertops
Eat-in kitchen - mid-sized transitional l-shaped laminate floor and brown floor eat-in kitchen idea in Other with an undermount sink, recessed-panel cabinets, white cabinets, quartz countertops, brown backsplash, limestone backsplash, paneled appliances, no island and brown countertops

Eat-in kitchen - mid-sized contemporary single-wall light wood floor and beige floor eat-in kitchen idea in Paris with yellow cabinets, limestone countertops, white backsplash, limestone backsplash, no island, white countertops, a drop-in sink, flat-panel cabinets and paneled appliances
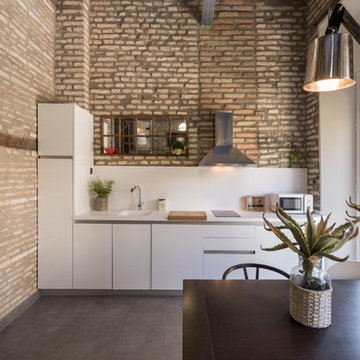
Antonio Luis Martínez Cano
Inspiration for a mid-sized industrial single-wall ceramic tile and gray floor open concept kitchen remodel in Other with an integrated sink, flat-panel cabinets, white cabinets, quartz countertops, white backsplash, limestone backsplash, paneled appliances and no island
Inspiration for a mid-sized industrial single-wall ceramic tile and gray floor open concept kitchen remodel in Other with an integrated sink, flat-panel cabinets, white cabinets, quartz countertops, white backsplash, limestone backsplash, paneled appliances and no island
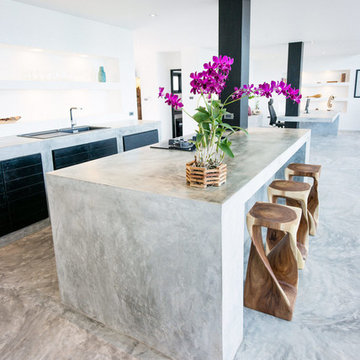
Mid-sized beach style single-wall concrete floor and gray floor open concept kitchen photo in Other with a drop-in sink, flat-panel cabinets, dark wood cabinets, concrete countertops, white backsplash, limestone backsplash, paneled appliances, an island and gray countertops
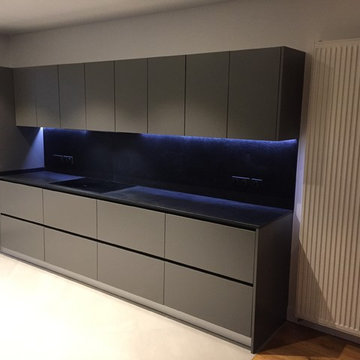
Mid-sized minimalist galley terra-cotta tile and beige floor open concept kitchen photo in Paris with an undermount sink, flat-panel cabinets, gray cabinets, granite countertops, black backsplash, limestone backsplash, paneled appliances, no island and black countertops
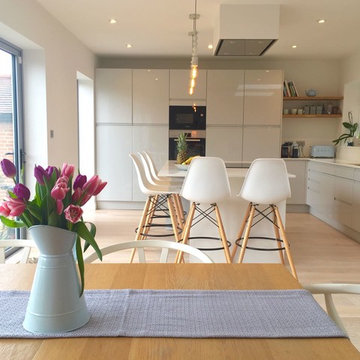
Michal Stassburg
Inspiration for a scandinavian l-shaped light wood floor and white floor eat-in kitchen remodel in London with flat-panel cabinets, an island, white countertops, an integrated sink, gray cabinets, limestone countertops, white backsplash, limestone backsplash and paneled appliances
Inspiration for a scandinavian l-shaped light wood floor and white floor eat-in kitchen remodel in London with flat-panel cabinets, an island, white countertops, an integrated sink, gray cabinets, limestone countertops, white backsplash, limestone backsplash and paneled appliances
Kitchen with Limestone Backsplash and Paneled Appliances Ideas
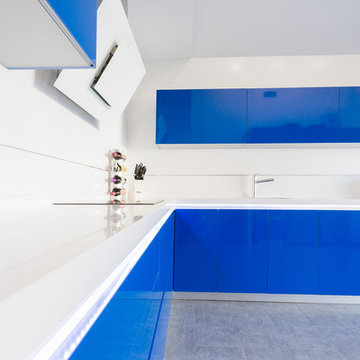
Eugenio H. Vegue & Francisco Sepúlveda
Inspiration for a modern l-shaped ceramic tile and gray floor open concept kitchen remodel in Madrid with white countertops, flat-panel cabinets, blue cabinets, quartz countertops, white backsplash, limestone backsplash, paneled appliances and no island
Inspiration for a modern l-shaped ceramic tile and gray floor open concept kitchen remodel in Madrid with white countertops, flat-panel cabinets, blue cabinets, quartz countertops, white backsplash, limestone backsplash, paneled appliances and no island
7





