Kitchen with Limestone Backsplash and Paneled Appliances Ideas
Sort by:Popular Today
61 - 80 of 348 photos
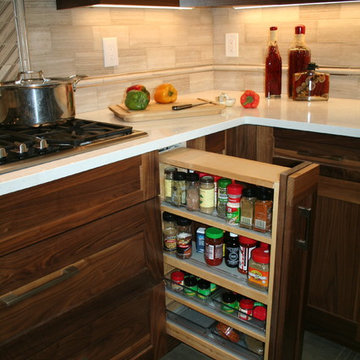
Diane Wandmaker
Mid-sized transitional u-shaped porcelain tile and gray floor open concept kitchen photo in Albuquerque with a single-bowl sink, recessed-panel cabinets, dark wood cabinets, quartz countertops, gray backsplash, limestone backsplash, paneled appliances and no island
Mid-sized transitional u-shaped porcelain tile and gray floor open concept kitchen photo in Albuquerque with a single-bowl sink, recessed-panel cabinets, dark wood cabinets, quartz countertops, gray backsplash, limestone backsplash, paneled appliances and no island
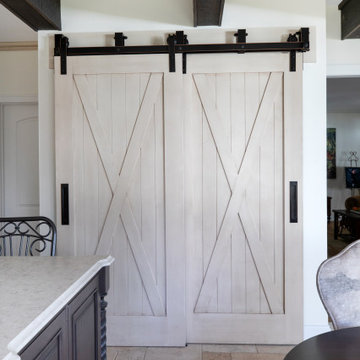
Keeping all the warmth and tradition of this cottage in the newly renovated space.
Example of a mid-sized classic l-shaped limestone floor, beige floor and exposed beam eat-in kitchen design in Milwaukee with a farmhouse sink, beaded inset cabinets, distressed cabinets, quartz countertops, beige backsplash, limestone backsplash, paneled appliances, an island and white countertops
Example of a mid-sized classic l-shaped limestone floor, beige floor and exposed beam eat-in kitchen design in Milwaukee with a farmhouse sink, beaded inset cabinets, distressed cabinets, quartz countertops, beige backsplash, limestone backsplash, paneled appliances, an island and white countertops
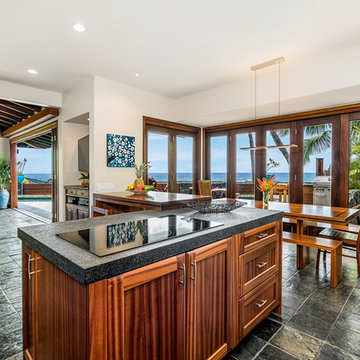
Custom wood eating bar attached to the island
Mid-sized island style slate floor and black floor eat-in kitchen photo in Hawaii with a farmhouse sink, recessed-panel cabinets, medium tone wood cabinets, granite countertops, gray backsplash, limestone backsplash, paneled appliances, an island and black countertops
Mid-sized island style slate floor and black floor eat-in kitchen photo in Hawaii with a farmhouse sink, recessed-panel cabinets, medium tone wood cabinets, granite countertops, gray backsplash, limestone backsplash, paneled appliances, an island and black countertops

Roger Wade Studio
Example of a mountain style u-shaped dark wood floor and brown floor kitchen design in Sacramento with an undermount sink, granite countertops, gray backsplash, limestone backsplash, paneled appliances, two islands, shaker cabinets and gray cabinets
Example of a mountain style u-shaped dark wood floor and brown floor kitchen design in Sacramento with an undermount sink, granite countertops, gray backsplash, limestone backsplash, paneled appliances, two islands, shaker cabinets and gray cabinets
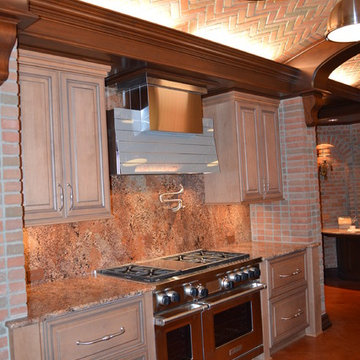
Brick veneer columns,
Miele hood.
Wolf range
Mahogany beams
Mahogany crown molding
Mahogany corbels
full height granite slab backsplash
traditional kitchen
leather floor
vegetable sink
integrated dishwasher
paneled dishwasher
Franke sink
Pot filler
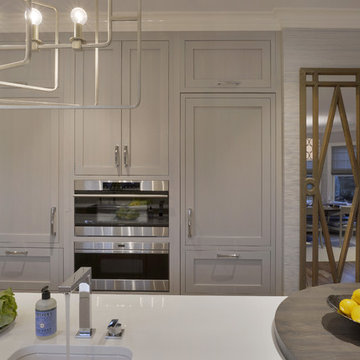
This expansive traditional kitchen by senior designer, Randy O'Kane features Bilotta Collection cabinets in a mix of rift cut white ash with a stain for both the tall and the wall cabinets and Smoke Embers paint for the base cabinets. The perimeter wall cabinets are double-stacked for extra storage. Countertops, supplied by Amendola Marble, are Bianco Specchio, a white glass, and the backsplash is limestone. The custom table off the island is wide planked stained wood on a base of blackened stainless steel by Brooks Custom, perfect for eating casual meals. Off to the side is a larger dining area with a custom banquette. Brooks Custom also supplied the stainless steel farmhouse sink below the window. There is a secondary prep sink at the island. The faucets are by Dornbracht and appliances are a mix of Sub-Zero and Wolf. Designer: Randy O’Kane. Photo Credit: Peter Krupenye
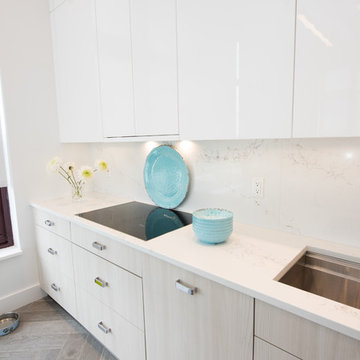
Kitchen renovation in penthouse suite, raised the floors with steel beams to accommodate the relocated plumbing lines. Insulated ceiling to add recessed lighting. Added ceiling fans for better circulation. Automatic shades, Fire place, new PTAC units with remote thermostat. Herringbone ceramic floors. Island with wine refrigerator, microwave and seating for 4. Great NYC views.
Photo's by Marcello D'Aureli
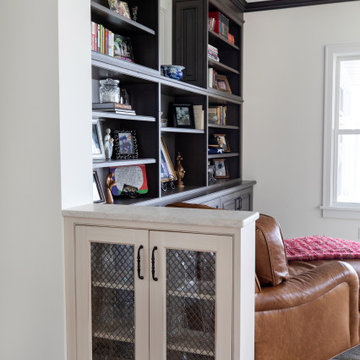
Keeping all the warmth and tradition of this cottage in the newly renovated space.
Inspiration for a mid-sized timeless l-shaped limestone floor, beige floor and exposed beam eat-in kitchen remodel in Milwaukee with a farmhouse sink, beaded inset cabinets, distressed cabinets, quartz countertops, beige backsplash, limestone backsplash, paneled appliances, an island and white countertops
Inspiration for a mid-sized timeless l-shaped limestone floor, beige floor and exposed beam eat-in kitchen remodel in Milwaukee with a farmhouse sink, beaded inset cabinets, distressed cabinets, quartz countertops, beige backsplash, limestone backsplash, paneled appliances, an island and white countertops
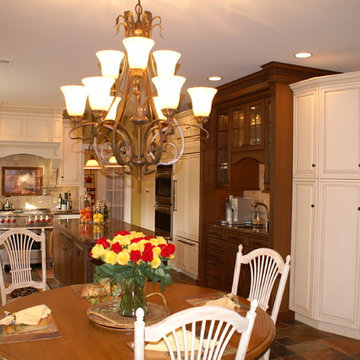
Rob Stango Designs
Cabinet Gallery Inc of Medford NJ
Example of a large classic u-shaped terrazzo floor and multicolored floor eat-in kitchen design in Philadelphia with an undermount sink, raised-panel cabinets, white cabinets, granite countertops, beige backsplash, limestone backsplash, paneled appliances, an island and brown countertops
Example of a large classic u-shaped terrazzo floor and multicolored floor eat-in kitchen design in Philadelphia with an undermount sink, raised-panel cabinets, white cabinets, granite countertops, beige backsplash, limestone backsplash, paneled appliances, an island and brown countertops
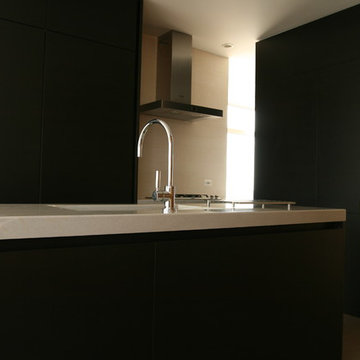
Small condo kitchen in Chicago. This space was difficult due to mechanical chases taking up much of the space in this kitchen. We were able to wrap them in panels to conceal the and integrated them into the storage blocks.
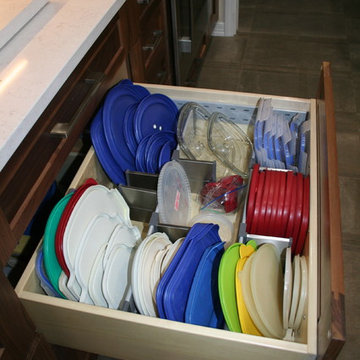
Diane Wandmaker
Open concept kitchen - mid-sized transitional u-shaped porcelain tile and gray floor open concept kitchen idea in Albuquerque with a single-bowl sink, recessed-panel cabinets, dark wood cabinets, quartz countertops, gray backsplash, limestone backsplash, paneled appliances and no island
Open concept kitchen - mid-sized transitional u-shaped porcelain tile and gray floor open concept kitchen idea in Albuquerque with a single-bowl sink, recessed-panel cabinets, dark wood cabinets, quartz countertops, gray backsplash, limestone backsplash, paneled appliances and no island

Updated kitchen features split face limestone backsplash, stone/plaster hood, arched doorways, and exposed wood beams.
Open concept kitchen - large mediterranean galley limestone floor, beige floor and exposed beam open concept kitchen idea in Los Angeles with an undermount sink, recessed-panel cabinets, dark wood cabinets, solid surface countertops, beige backsplash, limestone backsplash, paneled appliances, an island and beige countertops
Open concept kitchen - large mediterranean galley limestone floor, beige floor and exposed beam open concept kitchen idea in Los Angeles with an undermount sink, recessed-panel cabinets, dark wood cabinets, solid surface countertops, beige backsplash, limestone backsplash, paneled appliances, an island and beige countertops
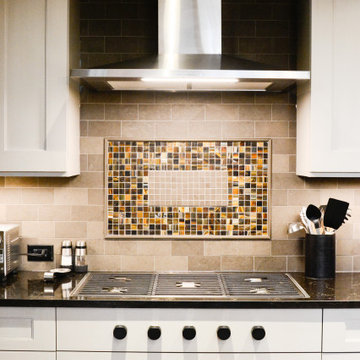
Example of a large arts and crafts u-shaped medium tone wood floor kitchen design in Chicago with an undermount sink, shaker cabinets, gray cabinets, quartz countertops, brown backsplash, limestone backsplash, paneled appliances, an island and black countertops

Large island style galley limestone floor open concept kitchen photo in Hawaii with an integrated sink, flat-panel cabinets, medium tone wood cabinets, wood countertops, multicolored backsplash, paneled appliances, two islands and limestone backsplash
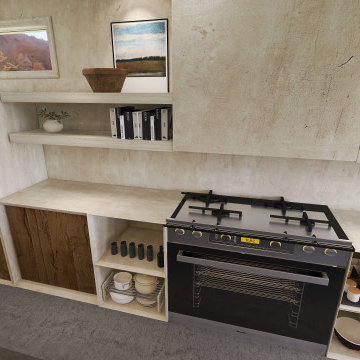
Living/ Dining Room
Example of a huge trendy single-wall concrete floor, gray floor and exposed beam eat-in kitchen design in Kansas City with a farmhouse sink, open cabinets, white cabinets, soapstone countertops, white backsplash, limestone backsplash, paneled appliances, an island and gray countertops
Example of a huge trendy single-wall concrete floor, gray floor and exposed beam eat-in kitchen design in Kansas City with a farmhouse sink, open cabinets, white cabinets, soapstone countertops, white backsplash, limestone backsplash, paneled appliances, an island and gray countertops
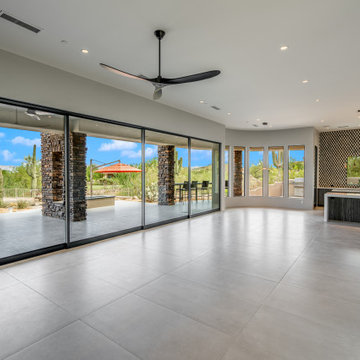
Large porcelain tile and gray floor eat-in kitchen photo in Phoenix with an undermount sink, flat-panel cabinets, gray cabinets, quartzite countertops, black backsplash, limestone backsplash, paneled appliances, two islands and white countertops

Expansive Kitchen featuring massive center island
Eat-in kitchen - huge mediterranean marble floor and beige floor eat-in kitchen idea in Miami with a farmhouse sink, white cabinets, granite countertops, limestone backsplash, paneled appliances, an island, beige backsplash and glass-front cabinets
Eat-in kitchen - huge mediterranean marble floor and beige floor eat-in kitchen idea in Miami with a farmhouse sink, white cabinets, granite countertops, limestone backsplash, paneled appliances, an island, beige backsplash and glass-front cabinets

Chpper Hatter Photo
10ft ceiling heights in this new home design help expand the overall space and provide enough height to include the stone hood design. The Blackberry stained cherry cabinetry for the main cabinetry provides the contrast for the natural stone hood. The island cabinetry is Straw color on Alder wood. This light color helps the overall space stay light. The custom desk is in the kitchen for easy access to recipes and school schedules.

Another view of the custom dowel dish racks. Rusty Reniers
Example of a mid-sized classic l-shaped travertine floor and beige floor eat-in kitchen design in San Francisco with a farmhouse sink, beaded inset cabinets, light wood cabinets, tile countertops, beige backsplash, limestone backsplash, paneled appliances, an island and beige countertops
Example of a mid-sized classic l-shaped travertine floor and beige floor eat-in kitchen design in San Francisco with a farmhouse sink, beaded inset cabinets, light wood cabinets, tile countertops, beige backsplash, limestone backsplash, paneled appliances, an island and beige countertops
Kitchen with Limestone Backsplash and Paneled Appliances Ideas
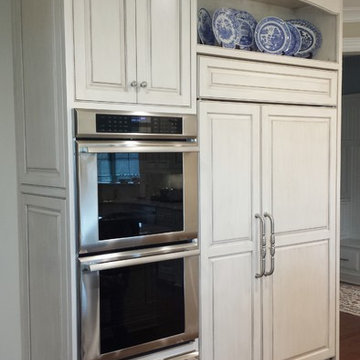
Inspiration for a timeless medium tone wood floor and brown floor kitchen remodel in Columbus with beaded inset cabinets, white cabinets, granite countertops, limestone backsplash, an island and paneled appliances
4





