Kitchen with Limestone Backsplash and Paneled Appliances Ideas
Refine by:
Budget
Sort by:Popular Today
101 - 120 of 348 photos
Item 1 of 3
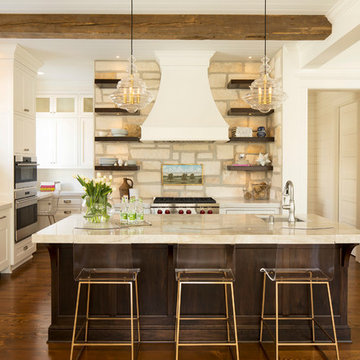
Redefined Rustic Kitchen Design
Troy Theis Photography
Open concept kitchen - mid-sized rustic l-shaped medium tone wood floor open concept kitchen idea in Minneapolis with a farmhouse sink, recessed-panel cabinets, white cabinets, quartz countertops, beige backsplash, limestone backsplash, paneled appliances and an island
Open concept kitchen - mid-sized rustic l-shaped medium tone wood floor open concept kitchen idea in Minneapolis with a farmhouse sink, recessed-panel cabinets, white cabinets, quartz countertops, beige backsplash, limestone backsplash, paneled appliances and an island
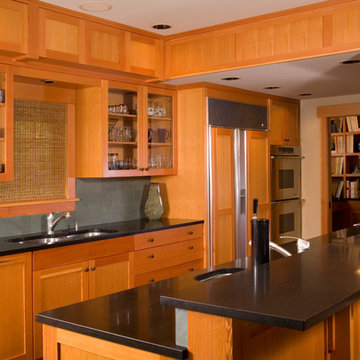
Photos by Northlight Photography. Lake Washington remodel featuring native Pacific Northwest Materials and aesthetics. Cool limestone backsplash and Absolute Black granite countertops provide visual contrast to the vertical grain fir cabinetry.

Pam Singleton/Image Photography
Huge tuscan l-shaped travertine floor and beige floor enclosed kitchen photo in Phoenix with raised-panel cabinets, dark wood cabinets, granite countertops, paneled appliances, an undermount sink, beige backsplash, an island, limestone backsplash and beige countertops
Huge tuscan l-shaped travertine floor and beige floor enclosed kitchen photo in Phoenix with raised-panel cabinets, dark wood cabinets, granite countertops, paneled appliances, an undermount sink, beige backsplash, an island, limestone backsplash and beige countertops

This project was a gut renovation of a loft on Park Ave. South in Manhattan – it’s the personal residence of Andrew Petronio, partner at KA Design Group. Bilotta Senior Designer, Jeff Eakley, has worked with KA Design for 20 years. When it was time for Andrew to do his own kitchen, working with Jeff was a natural choice to bring it to life. Andrew wanted a modern, industrial, European-inspired aesthetic throughout his NYC loft. The allotted kitchen space wasn’t very big; it had to be designed in such a way that it was compact, yet functional, to allow for both plenty of storage and dining. Having an island look out over the living room would be too heavy in the space; instead they opted for a bar height table and added a second tier of cabinets for extra storage above the walls, accessible from the black-lacquer rolling library ladder. The dark finishes were selected to separate the kitchen from the rest of the vibrant, art-filled living area – a mix of dark textured wood and a contrasting smooth metal, all custom-made in Bilotta Collection Cabinetry. The base cabinets and refrigerator section are a horizontal-grained rift cut white oak with an Ebony stain and a wire-brushed finish. The wall cabinets are the focal point – stainless steel with a dark patina that brings out black and gold hues, picked up again in the blackened, brushed gold decorative hardware from H. Theophile. The countertops by Eastern Stone are a smooth Black Absolute; the backsplash is a black textured limestone from Artistic Tile that mimics the finish of the base cabinets. The far corner is all mirrored, elongating the room. They opted for the all black Bertazzoni range and wood appliance panels for a clean, uninterrupted run of cabinets.
Designer: Jeff Eakley with Andrew Petronio partner at KA Design Group. Photographer: Stefan Radtke

Photo by Roehner + Ryan
Open concept kitchen - farmhouse galley concrete floor, gray floor and vaulted ceiling open concept kitchen idea in Phoenix with an undermount sink, flat-panel cabinets, light wood cabinets, quartz countertops, white backsplash, limestone backsplash, paneled appliances, an island and white countertops
Open concept kitchen - farmhouse galley concrete floor, gray floor and vaulted ceiling open concept kitchen idea in Phoenix with an undermount sink, flat-panel cabinets, light wood cabinets, quartz countertops, white backsplash, limestone backsplash, paneled appliances, an island and white countertops
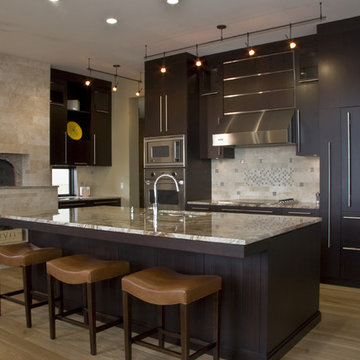
Trendy kitchen photo in Grand Rapids with paneled appliances and limestone backsplash

Photography: Barry Halkin
Eat-in kitchen - traditional galley eat-in kitchen idea in Philadelphia with paneled appliances, beaded inset cabinets, beige cabinets, an undermount sink, beige backsplash and limestone backsplash
Eat-in kitchen - traditional galley eat-in kitchen idea in Philadelphia with paneled appliances, beaded inset cabinets, beige cabinets, an undermount sink, beige backsplash and limestone backsplash

The kitchen is a mix of exquisite detail and simple design solutions. Cabinetry is installed with a 1" shadow line to create the illusion that it is floating beneath the counters. Fully integrated appliance panels add to the minimalist feel of the space and allow the range to be the focal center of the space.
Dave Adams Photography
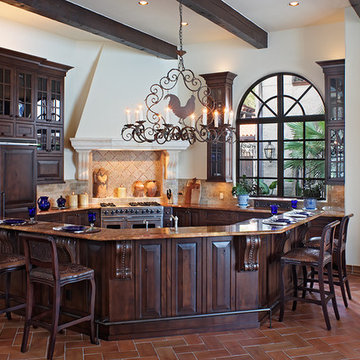
Exquisite Mediterranean home on Lake Austin.
Photography by Coles Hairston
Example of a tuscan kitchen design in Austin with glass-front cabinets, paneled appliances, dark wood cabinets and limestone backsplash
Example of a tuscan kitchen design in Austin with glass-front cabinets, paneled appliances, dark wood cabinets and limestone backsplash
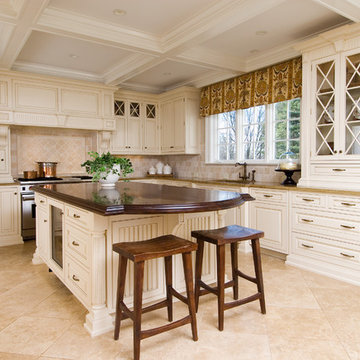
Edwardian Style, by True North Cabinets
Eat-in kitchen - traditional u-shaped travertine floor eat-in kitchen idea in New York with wood countertops, an undermount sink, white cabinets, beige backsplash, paneled appliances and limestone backsplash
Eat-in kitchen - traditional u-shaped travertine floor eat-in kitchen idea in New York with wood countertops, an undermount sink, white cabinets, beige backsplash, paneled appliances and limestone backsplash
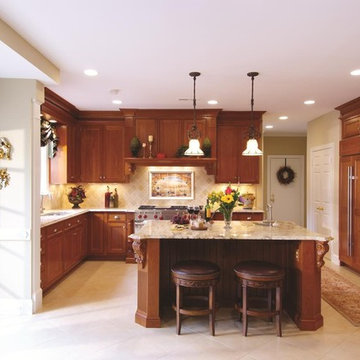
Features: Custom Wood Hood with Enkeboll Corbels # CBL-AO0; Dentil Moulding; Wine Rack; Custom Island with Enkeboll Corbels # CBL-AMI; Beadboard; Cherry Wood Appliance Panels; Fluted Pilasters
Cabinets: Honey Brook Custom Cabinets in Cherry Wood with Nutmeg Finish; New Canaan Beaded Flush Inset Door Style
Countertops: 3cm Roman Gold Granite with Waterfall Edge
Photographs by Apertures, Inc.
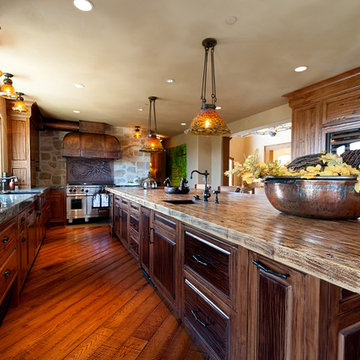
Custom kitchen design with tortoise shell glass pendants, a rustic plank style wooden island counter top, a copper range hood and back splash, custom cabinetry, and beautiful wooden floors.

Features: Custom Wood Hood with Enkeboll Corbels # CBL-AO0; Dentil Moulding; Wine Rack; Custom Island with Enkeboll Corbels # CBL-AMI; Beadboard; Cherry Wood Appliance Panels; Fluted Pilasters
Cabinets: Honey Brook Custom Cabinets in Cherry Wood with Nutmeg Finish; New Canaan Beaded Flush Inset Door Style
Countertops: 3cm Roman Gold Granite with Waterfall Edge
Photographs by Apertures, Inc.
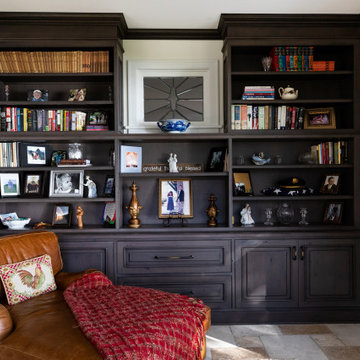
Keeping all the warmth and tradition of this cottage in the newly renovated space.
Example of a mid-sized classic l-shaped limestone floor, beige floor and exposed beam eat-in kitchen design in Milwaukee with a farmhouse sink, beaded inset cabinets, distressed cabinets, quartz countertops, beige backsplash, limestone backsplash, paneled appliances, an island and white countertops
Example of a mid-sized classic l-shaped limestone floor, beige floor and exposed beam eat-in kitchen design in Milwaukee with a farmhouse sink, beaded inset cabinets, distressed cabinets, quartz countertops, beige backsplash, limestone backsplash, paneled appliances, an island and white countertops
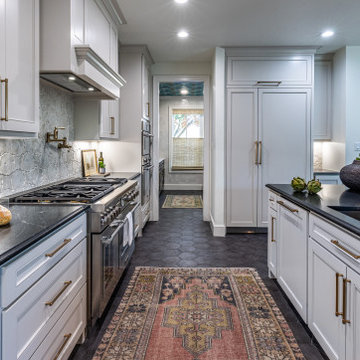
This transitional style kitchen is elevated with pops of colors . Cream colored overlay cabinets stand out against the dark hexagon slate floor tile and black granite countertops. Bronze hardware blends into the design perfectly and is echoed in the pendants over the island. The second kitchen can be seen through the main kitchen.
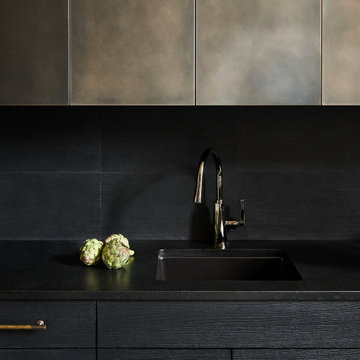
This project was a gut renovation of a loft on Park Ave. South in Manhattan – it’s the personal residence of Andrew Petronio, partner at KA Design Group. Bilotta Senior Designer, Jeff Eakley, has worked with KA Design for 20 years. When it was time for Andrew to do his own kitchen, working with Jeff was a natural choice to bring it to life. Andrew wanted a modern, industrial, European-inspired aesthetic throughout his NYC loft. The allotted kitchen space wasn’t very big; it had to be designed in such a way that it was compact, yet functional, to allow for both plenty of storage and dining. Having an island look out over the living room would be too heavy in the space; instead they opted for a bar height table and added a second tier of cabinets for extra storage above the walls, accessible from the black-lacquer rolling library ladder. The dark finishes were selected to separate the kitchen from the rest of the vibrant, art-filled living area – a mix of dark textured wood and a contrasting smooth metal, all custom-made in Bilotta Collection Cabinetry. The base cabinets and refrigerator section are a horizontal-grained rift cut white oak with an Ebony stain and a wire-brushed finish. The wall cabinets are the focal point – stainless steel with a dark patina that brings out black and gold hues, picked up again in the blackened, brushed gold decorative hardware from H. Theophile. The countertops by Eastern Stone are a smooth Black Absolute; the backsplash is a black textured limestone from Artistic Tile that mimics the finish of the base cabinets. The far corner is all mirrored, elongating the room. They opted for the all black Bertazzoni range and wood appliance panels for a clean, uninterrupted run of cabinets.
Designer: Jeff Eakley with Andrew Petronio partner at KA Design Group. Photographer: Stefan Radtke
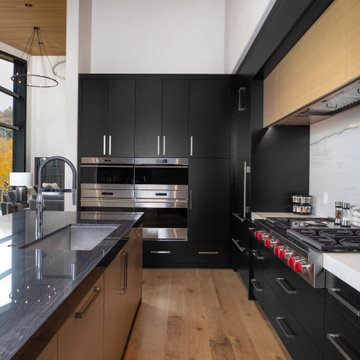
Example of a large minimalist l-shaped light wood floor and brown floor eat-in kitchen design in Salt Lake City with an undermount sink, flat-panel cabinets, black cabinets, quartzite countertops, white backsplash, limestone backsplash, paneled appliances, two islands and black countertops
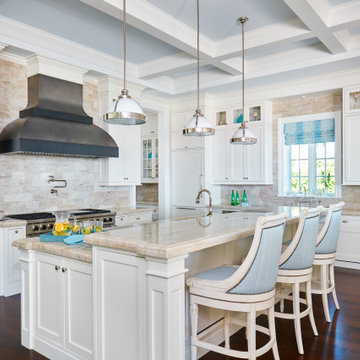
Example of a classic l-shaped dark wood floor, brown floor and coffered ceiling kitchen design in Other with recessed-panel cabinets, beige backsplash, limestone backsplash, paneled appliances, an island and beige countertops

La cuisine ouverte sur le séjour est aménagée avec un ilôt central qui intègre des rangements d’un côté et de l’autre une banquette sur mesure, élément central et design de la pièce à vivre. pièce à vivre. Les éléments hauts sont regroupés sur le côté alors que le mur faisant face à l'îlot privilégie l'épure et le naturel avec ses zelliges et une étagère murale en bois.
Kitchen with Limestone Backsplash and Paneled Appliances Ideas

White and black distressed kitchen cabinets in this large traditional kitchen.
Large elegant u-shaped dark wood floor eat-in kitchen photo in Toronto with beige cabinets, beige backsplash, paneled appliances, recessed-panel cabinets, granite countertops, an island, limestone backsplash and beige countertops
Large elegant u-shaped dark wood floor eat-in kitchen photo in Toronto with beige cabinets, beige backsplash, paneled appliances, recessed-panel cabinets, granite countertops, an island, limestone backsplash and beige countertops
6





