Kitchen with Limestone Backsplash and Paneled Appliances Ideas
Refine by:
Budget
Sort by:Popular Today
81 - 100 of 348 photos
Item 1 of 3
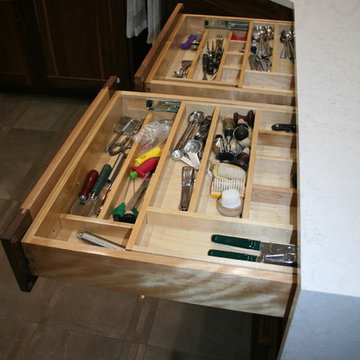
Diane Wandmaker
Inspiration for a mid-sized transitional u-shaped porcelain tile and gray floor open concept kitchen remodel in Albuquerque with a single-bowl sink, recessed-panel cabinets, dark wood cabinets, quartz countertops, gray backsplash, limestone backsplash, paneled appliances and no island
Inspiration for a mid-sized transitional u-shaped porcelain tile and gray floor open concept kitchen remodel in Albuquerque with a single-bowl sink, recessed-panel cabinets, dark wood cabinets, quartz countertops, gray backsplash, limestone backsplash, paneled appliances and no island
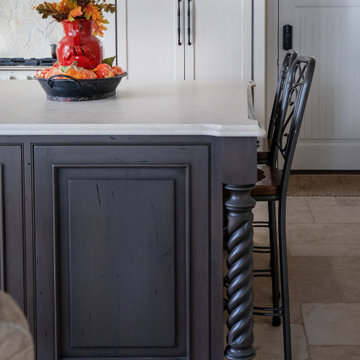
Keeping all the warmth and tradition of this cottage in the newly renovated space.
Mid-sized elegant l-shaped limestone floor, beige floor and exposed beam eat-in kitchen photo in Milwaukee with a farmhouse sink, beaded inset cabinets, distressed cabinets, quartz countertops, beige backsplash, limestone backsplash, paneled appliances, an island and white countertops
Mid-sized elegant l-shaped limestone floor, beige floor and exposed beam eat-in kitchen photo in Milwaukee with a farmhouse sink, beaded inset cabinets, distressed cabinets, quartz countertops, beige backsplash, limestone backsplash, paneled appliances, an island and white countertops
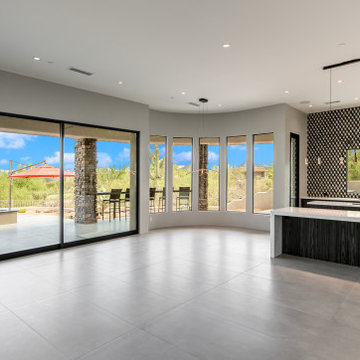
Modern design kitchen and family room layout
Inspiration for a large porcelain tile and gray floor eat-in kitchen remodel in Phoenix with an undermount sink, flat-panel cabinets, gray cabinets, quartzite countertops, black backsplash, limestone backsplash, paneled appliances, two islands and white countertops
Inspiration for a large porcelain tile and gray floor eat-in kitchen remodel in Phoenix with an undermount sink, flat-panel cabinets, gray cabinets, quartzite countertops, black backsplash, limestone backsplash, paneled appliances, two islands and white countertops
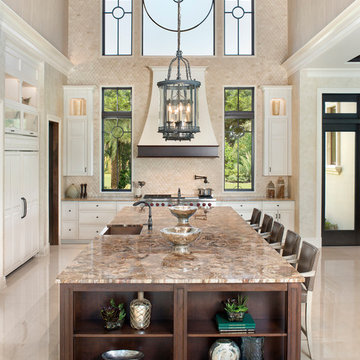
Expansive Kitchen featuring massive center island
Eat-in kitchen - huge traditional u-shaped marble floor eat-in kitchen idea in Miami with a farmhouse sink, open cabinets, white cabinets, granite countertops, metallic backsplash, limestone backsplash, paneled appliances and an island
Eat-in kitchen - huge traditional u-shaped marble floor eat-in kitchen idea in Miami with a farmhouse sink, open cabinets, white cabinets, granite countertops, metallic backsplash, limestone backsplash, paneled appliances and an island
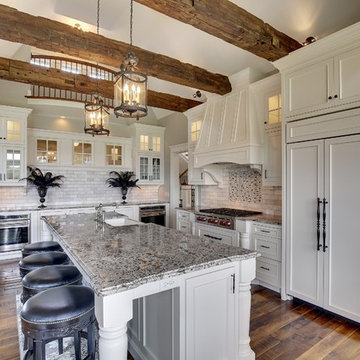
Scott Hutchinson & Spacecrafting
Example of a large classic l-shaped dark wood floor open concept kitchen design in Minneapolis with a farmhouse sink, white cabinets, an island, recessed-panel cabinets, white backsplash, paneled appliances and limestone backsplash
Example of a large classic l-shaped dark wood floor open concept kitchen design in Minneapolis with a farmhouse sink, white cabinets, an island, recessed-panel cabinets, white backsplash, paneled appliances and limestone backsplash
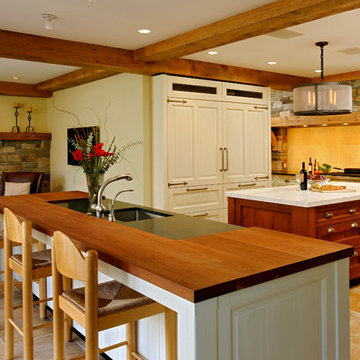
Example of a huge classic l-shaped limestone floor open concept kitchen design in DC Metro with soapstone countertops, an undermount sink, raised-panel cabinets, white cabinets, beige backsplash, paneled appliances, two islands and limestone backsplash

This homes timeless design captures the essence of Santa Barbara Style. Indoor and outdoor spaces intertwine as you move from one to the other. Amazing views, intimately scaled spaces, subtle materials, thoughtfully detailed, and warmth from natural light are all elements that make this home feel so welcoming. The outdoor areas all have unique views and the property landscaping is well tailored to complement the architecture. We worked with the Client and Sharon Fannin interiors.
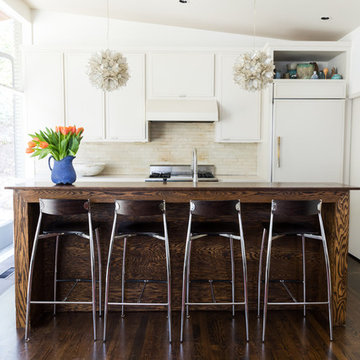
Laura Negri Childers
Mid-century modern galley dark wood floor and brown floor kitchen photo in Atlanta with flat-panel cabinets, beige backsplash, limestone backsplash, an island, white cabinets and paneled appliances
Mid-century modern galley dark wood floor and brown floor kitchen photo in Atlanta with flat-panel cabinets, beige backsplash, limestone backsplash, an island, white cabinets and paneled appliances
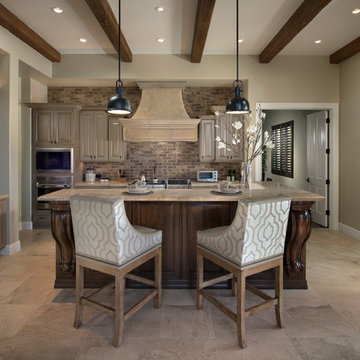
Baxter Imaging
Example of a transitional l-shaped kitchen design in Phoenix with raised-panel cabinets, beige cabinets, paneled appliances and limestone backsplash
Example of a transitional l-shaped kitchen design in Phoenix with raised-panel cabinets, beige cabinets, paneled appliances and limestone backsplash
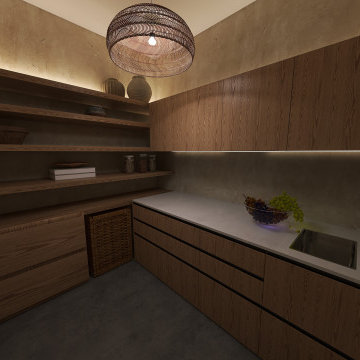
Pantry
Huge trendy single-wall concrete floor and gray floor eat-in kitchen photo in Kansas City with a farmhouse sink, open cabinets, medium tone wood cabinets, granite countertops, beige backsplash, limestone backsplash, paneled appliances, an island and white countertops
Huge trendy single-wall concrete floor and gray floor eat-in kitchen photo in Kansas City with a farmhouse sink, open cabinets, medium tone wood cabinets, granite countertops, beige backsplash, limestone backsplash, paneled appliances, an island and white countertops
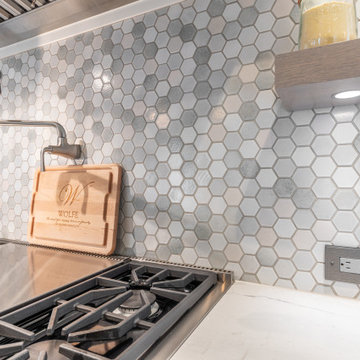
This beautiful transitional kitchen remodel was a collaboration between renowned renovation, Kohler signature store Dallas.
Large transitional u-shaped medium tone wood floor and multicolored floor eat-in kitchen photo in Dallas with an undermount sink, shaker cabinets, white cabinets, quartz countertops, white backsplash, an island, white countertops, limestone backsplash and paneled appliances
Large transitional u-shaped medium tone wood floor and multicolored floor eat-in kitchen photo in Dallas with an undermount sink, shaker cabinets, white cabinets, quartz countertops, white backsplash, an island, white countertops, limestone backsplash and paneled appliances
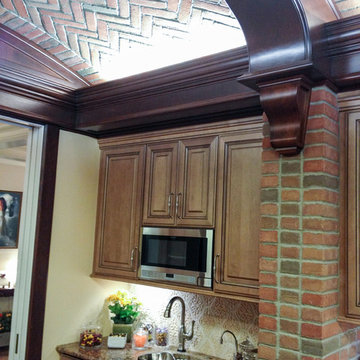
Beautiful handmade backsplash tile, vegetable sink and over the counter microwave sit under a magnificent brick barrel ceiling trimmed with mahogany beams, trim and corbels.

Design Studio West and Brady Architectural Photography
Example of a huge classic l-shaped limestone floor open concept kitchen design in San Diego with recessed-panel cabinets, dark wood cabinets, beige backsplash, paneled appliances, a farmhouse sink, granite countertops, two islands and limestone backsplash
Example of a huge classic l-shaped limestone floor open concept kitchen design in San Diego with recessed-panel cabinets, dark wood cabinets, beige backsplash, paneled appliances, a farmhouse sink, granite countertops, two islands and limestone backsplash
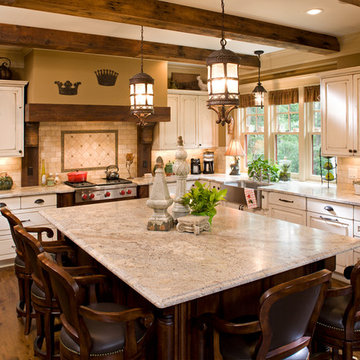
Photography: Landmark Photography
Example of a large classic l-shaped medium tone wood floor open concept kitchen design in Minneapolis with a farmhouse sink, beige cabinets, raised-panel cabinets, an island, granite countertops, beige backsplash, paneled appliances and limestone backsplash
Example of a large classic l-shaped medium tone wood floor open concept kitchen design in Minneapolis with a farmhouse sink, beige cabinets, raised-panel cabinets, an island, granite countertops, beige backsplash, paneled appliances and limestone backsplash
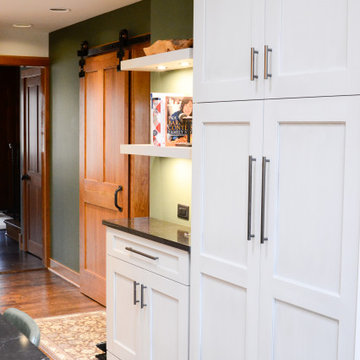
Kitchen - large craftsman u-shaped medium tone wood floor kitchen idea in Chicago with an undermount sink, shaker cabinets, gray cabinets, quartz countertops, brown backsplash, limestone backsplash, paneled appliances, an island and black countertops
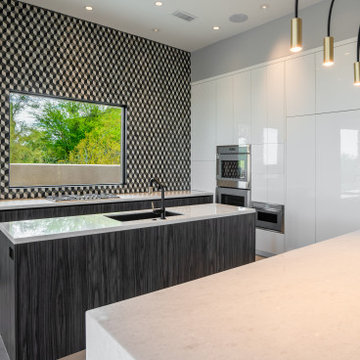
Modern kitchen design with decorative backsplash with Euro-style cabinets and two islands.
Inspiration for a large porcelain tile and gray floor eat-in kitchen remodel in Phoenix with an undermount sink, flat-panel cabinets, gray cabinets, quartzite countertops, black backsplash, limestone backsplash, paneled appliances, two islands and white countertops
Inspiration for a large porcelain tile and gray floor eat-in kitchen remodel in Phoenix with an undermount sink, flat-panel cabinets, gray cabinets, quartzite countertops, black backsplash, limestone backsplash, paneled appliances, two islands and white countertops
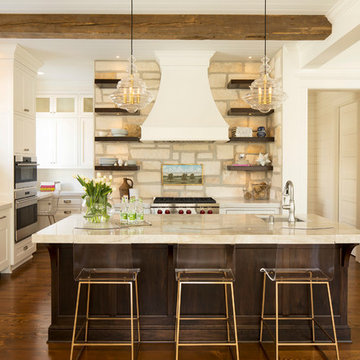
Redefined Rustic Kitchen Design
Troy Theis Photography
Open concept kitchen - mid-sized rustic l-shaped medium tone wood floor open concept kitchen idea in Minneapolis with a farmhouse sink, recessed-panel cabinets, white cabinets, quartz countertops, beige backsplash, limestone backsplash, paneled appliances and an island
Open concept kitchen - mid-sized rustic l-shaped medium tone wood floor open concept kitchen idea in Minneapolis with a farmhouse sink, recessed-panel cabinets, white cabinets, quartz countertops, beige backsplash, limestone backsplash, paneled appliances and an island
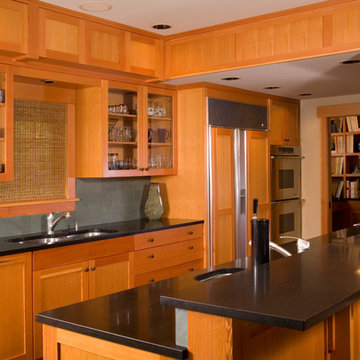
Photos by Northlight Photography. Lake Washington remodel featuring native Pacific Northwest Materials and aesthetics. Cool limestone backsplash and Absolute Black granite countertops provide visual contrast to the vertical grain fir cabinetry.

Pam Singleton/Image Photography
Huge tuscan l-shaped travertine floor and beige floor enclosed kitchen photo in Phoenix with raised-panel cabinets, dark wood cabinets, granite countertops, paneled appliances, an undermount sink, beige backsplash, an island, limestone backsplash and beige countertops
Huge tuscan l-shaped travertine floor and beige floor enclosed kitchen photo in Phoenix with raised-panel cabinets, dark wood cabinets, granite countertops, paneled appliances, an undermount sink, beige backsplash, an island, limestone backsplash and beige countertops
Kitchen with Limestone Backsplash and Paneled Appliances Ideas
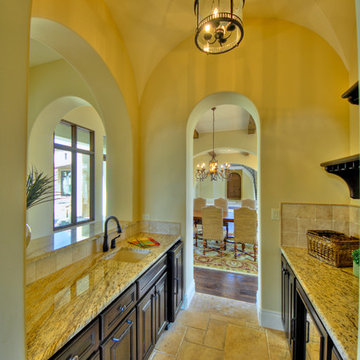
Photo Courtesy: Siggi Ragnar.
Example of a huge tuscan u-shaped travertine floor eat-in kitchen design in Austin with a double-bowl sink, raised-panel cabinets, dark wood cabinets, granite countertops, beige backsplash, limestone backsplash, paneled appliances and two islands
Example of a huge tuscan u-shaped travertine floor eat-in kitchen design in Austin with a double-bowl sink, raised-panel cabinets, dark wood cabinets, granite countertops, beige backsplash, limestone backsplash, paneled appliances and two islands
5





