Kitchen with Multicolored Backsplash and Cement Tile Backsplash Ideas
Refine by:
Budget
Sort by:Popular Today
41 - 60 of 2,193 photos
Item 1 of 3
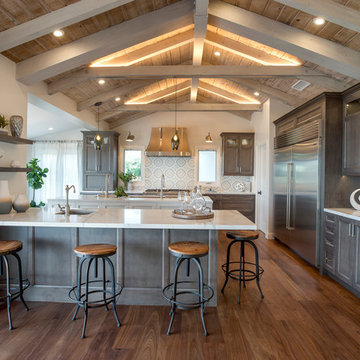
Large farmhouse u-shaped medium tone wood floor and brown floor open concept kitchen photo in Los Angeles with an undermount sink, recessed-panel cabinets, dark wood cabinets, quartzite countertops, multicolored backsplash, cement tile backsplash, stainless steel appliances and an island
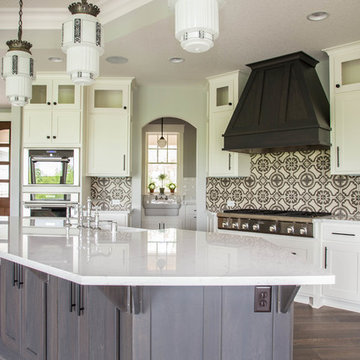
Example of a large transitional l-shaped dark wood floor and brown floor open concept kitchen design in Minneapolis with a farmhouse sink, shaker cabinets, white cabinets, quartz countertops, multicolored backsplash, cement tile backsplash, paneled appliances and an island
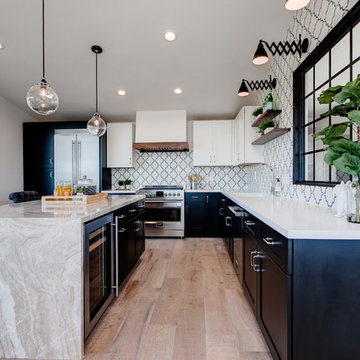
Mid-sized trendy l-shaped light wood floor open concept kitchen photo in Phoenix with an undermount sink, shaker cabinets, white cabinets, granite countertops, multicolored backsplash, cement tile backsplash, stainless steel appliances and an island
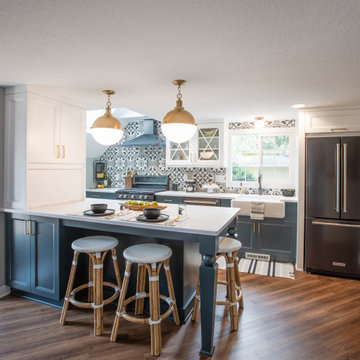
Eat-in kitchen - country galley medium tone wood floor and brown floor eat-in kitchen idea in Minneapolis with a farmhouse sink, shaker cabinets, white cabinets, quartzite countertops, multicolored backsplash, cement tile backsplash, black appliances, a peninsula and white countertops
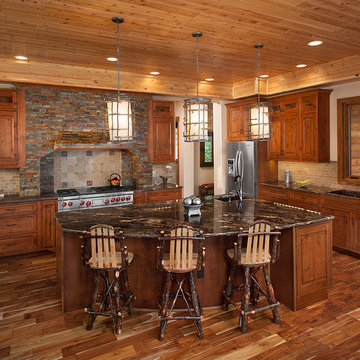
A rustic approach to the shaker style, the exterior of the Dandridge home combines cedar shakes, logs, stonework, and metal roofing. This beautifully proportioned design is simultaneously inviting and rich in appearance.
The main level of the home flows naturally from the foyer through to the open living room. Surrounded by windows, the spacious combined kitchen and dining area provides easy access to a wrap-around deck. The master bedroom suite is also located on the main level, offering a luxurious bathroom and walk-in closet, as well as a private den and deck.
The upper level features two full bed and bath suites, a loft area, and a bunkroom, giving homeowners ample space for kids and guests. An additional guest suite is located on the lower level. This, along with an exercise room, dual kitchenettes, billiards, and a family entertainment center, all walk out to more outdoor living space and the home’s backyard.
Photographer: William Hebert
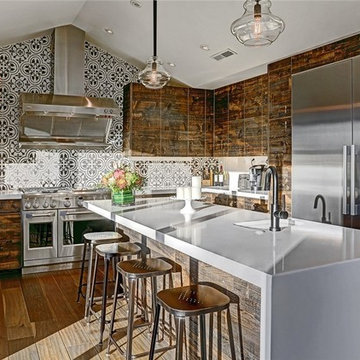
Photo credit: Michael Walmsley
Inspiration for a mid-sized contemporary u-shaped medium tone wood floor open concept kitchen remodel in Seattle with an undermount sink, medium tone wood cabinets, multicolored backsplash, stainless steel appliances, an island, flat-panel cabinets and cement tile backsplash
Inspiration for a mid-sized contemporary u-shaped medium tone wood floor open concept kitchen remodel in Seattle with an undermount sink, medium tone wood cabinets, multicolored backsplash, stainless steel appliances, an island, flat-panel cabinets and cement tile backsplash
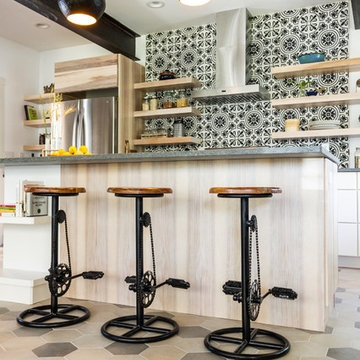
A mud room is conveniently located next to the kitchen.
Large transitional u-shaped ceramic tile and multicolored floor open concept kitchen photo in Other with a drop-in sink, flat-panel cabinets, white cabinets, quartz countertops, multicolored backsplash, cement tile backsplash, stainless steel appliances, an island and gray countertops
Large transitional u-shaped ceramic tile and multicolored floor open concept kitchen photo in Other with a drop-in sink, flat-panel cabinets, white cabinets, quartz countertops, multicolored backsplash, cement tile backsplash, stainless steel appliances, an island and gray countertops
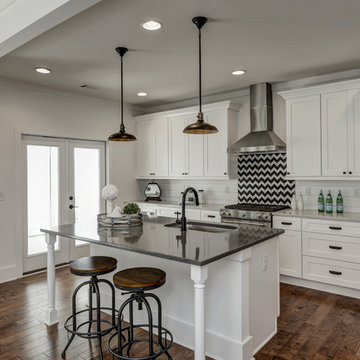
kitchen view
Cottage medium tone wood floor kitchen photo in Atlanta with an undermount sink, shaker cabinets, white cabinets, quartz countertops, multicolored backsplash, cement tile backsplash, stainless steel appliances and an island
Cottage medium tone wood floor kitchen photo in Atlanta with an undermount sink, shaker cabinets, white cabinets, quartz countertops, multicolored backsplash, cement tile backsplash, stainless steel appliances and an island
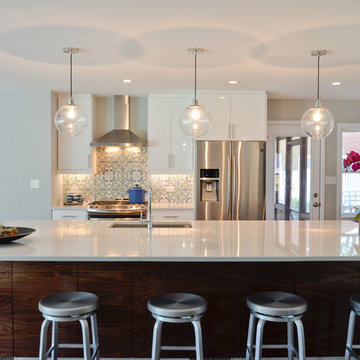
Betsy Maddox
Example of a 1950s medium tone wood floor eat-in kitchen design in Chicago with an undermount sink, flat-panel cabinets, medium tone wood cabinets, quartz countertops, multicolored backsplash, cement tile backsplash, stainless steel appliances and an island
Example of a 1950s medium tone wood floor eat-in kitchen design in Chicago with an undermount sink, flat-panel cabinets, medium tone wood cabinets, quartz countertops, multicolored backsplash, cement tile backsplash, stainless steel appliances and an island
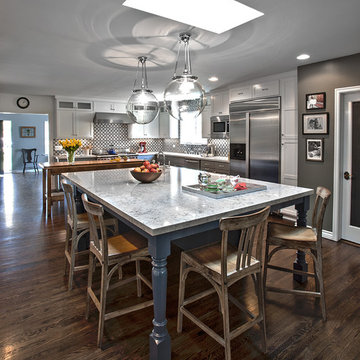
Eat-in kitchen - huge contemporary medium tone wood floor eat-in kitchen idea in Los Angeles with an undermount sink, recessed-panel cabinets, multicolored backsplash, cement tile backsplash, stainless steel appliances and an island
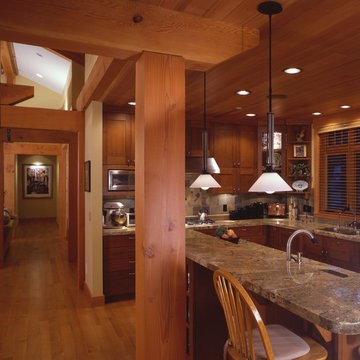
Northlight Photography, Roger Turk
Example of a mid-sized arts and crafts light wood floor kitchen design in Seattle with a drop-in sink, light wood cabinets, granite countertops, multicolored backsplash, cement tile backsplash and no island
Example of a mid-sized arts and crafts light wood floor kitchen design in Seattle with a drop-in sink, light wood cabinets, granite countertops, multicolored backsplash, cement tile backsplash and no island
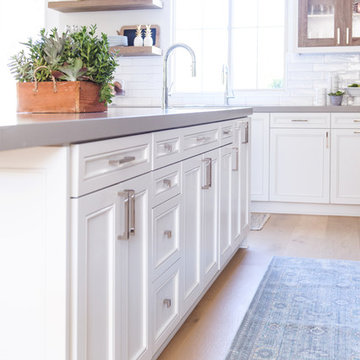
Open concept kitchen - mid-sized transitional l-shaped light wood floor and beige floor open concept kitchen idea in San Diego with an undermount sink, recessed-panel cabinets, white cabinets, quartzite countertops, multicolored backsplash, cement tile backsplash, stainless steel appliances and an island
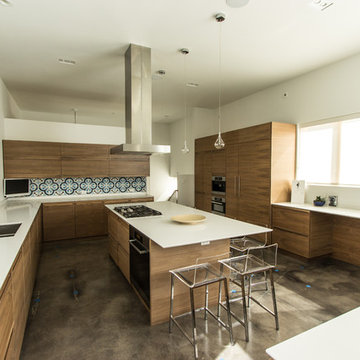
Large trendy l-shaped concrete floor and brown floor enclosed kitchen photo in Chicago with an undermount sink, flat-panel cabinets, dark wood cabinets, quartz countertops, multicolored backsplash, cement tile backsplash, paneled appliances and an island
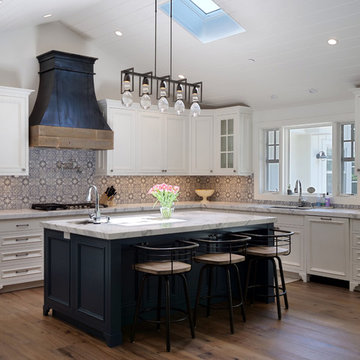
Example of a large country u-shaped dark wood floor and brown floor kitchen design in San Francisco with an undermount sink, multicolored backsplash, cement tile backsplash, paneled appliances, beaded inset cabinets, white cabinets, marble countertops, an island and white countertops

Tiles by LUUM
Cabinets Dura Supreme
Mid-sized transitional u-shaped light wood floor and multicolored floor enclosed kitchen photo in San Diego with an undermount sink, shaker cabinets, blue cabinets, quartzite countertops, multicolored backsplash, cement tile backsplash and stainless steel appliances
Mid-sized transitional u-shaped light wood floor and multicolored floor enclosed kitchen photo in San Diego with an undermount sink, shaker cabinets, blue cabinets, quartzite countertops, multicolored backsplash, cement tile backsplash and stainless steel appliances
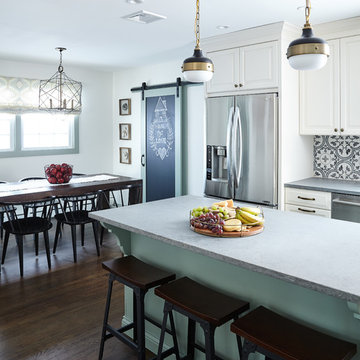
Eat-in kitchen - mid-sized country l-shaped eat-in kitchen idea in New York with raised-panel cabinets, white cabinets, quartz countertops, multicolored backsplash, cement tile backsplash, stainless steel appliances, an island and gray countertops
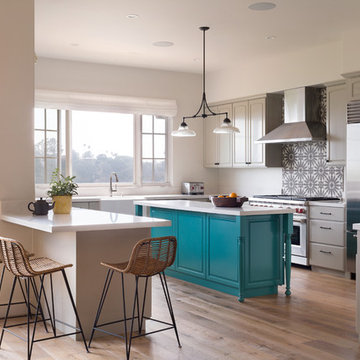
Kitchen - mediterranean u-shaped medium tone wood floor and brown floor kitchen idea in Santa Barbara with a farmhouse sink, recessed-panel cabinets, gray cabinets, multicolored backsplash, cement tile backsplash, stainless steel appliances, an island and white countertops
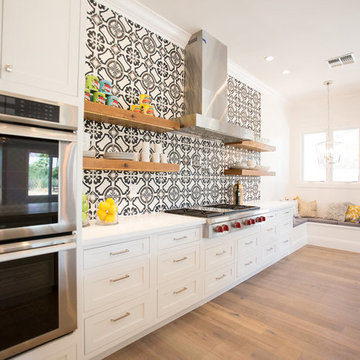
Lovely transitional style custom home in Scottsdale, Arizona. The high ceilings, skylights, white cabinetry, and medium wood tones create a light and airy feeling throughout the home. The aesthetic gives a nod to contemporary design and has a sophisticated feel but is also very inviting and warm. In part this was achieved by the incorporation of varied colors, styles, and finishes on the fixtures, tiles, and accessories. The look was further enhanced by the juxtapositional use of black and white to create visual interest and make it fun. Thoughtfully designed and built for real living and indoor/ outdoor entertainment.
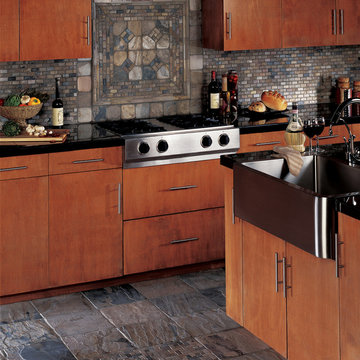
Inspiration for a mid-sized timeless l-shaped ceramic tile eat-in kitchen remodel in Providence with a drop-in sink, flat-panel cabinets, medium tone wood cabinets, granite countertops, multicolored backsplash, cement tile backsplash, stainless steel appliances and an island
Kitchen with Multicolored Backsplash and Cement Tile Backsplash Ideas
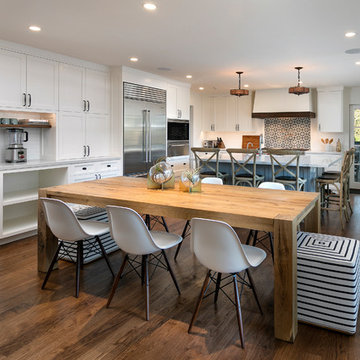
Open concept kitchen - large mediterranean u-shaped dark wood floor and brown floor open concept kitchen idea in Santa Barbara with an undermount sink, white cabinets, solid surface countertops, multicolored backsplash, cement tile backsplash, stainless steel appliances, an island and shaker cabinets
3





