Kitchen with Multicolored Backsplash and Cement Tile Backsplash Ideas
Refine by:
Budget
Sort by:Popular Today
161 - 180 of 2,193 photos
Item 1 of 3
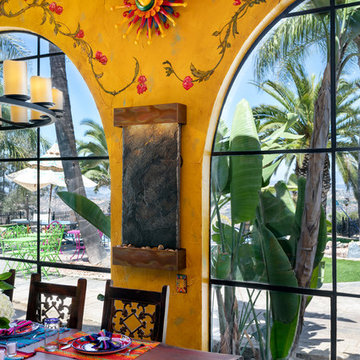
Do we have your attention now? ?A kitchen with a theme is always fun to design and this colorful Escondido kitchen remodel took it to the next level in the best possible way. Our clients desired a larger kitchen with a Day of the Dead theme - this meant color EVERYWHERE! Cabinets, appliances and even custom powder-coated plumbing fixtures. Every day is a fiesta in this stunning kitchen and our clients couldn't be more pleased. Artistic, hand-painted murals, custom lighting fixtures, an antique-looking stove, and more really bring this entire kitchen together. The huge arched windows allow natural light to flood this space while capturing a gorgeous view. This is by far one of our most creative projects to date and we love that it truly demonstrates that you are only limited by your imagination. Whatever your vision is for your home, we can help bring it to life. What do you think of this colorful kitchen?
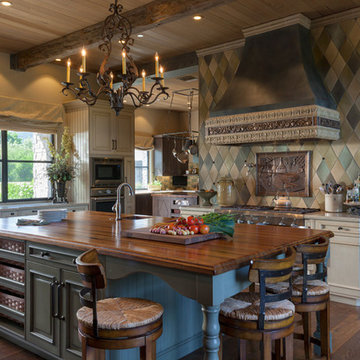
Example of a large tuscan l-shaped medium tone wood floor and brown floor kitchen design in Sacramento with a farmhouse sink, raised-panel cabinets, beige cabinets, wood countertops, multicolored backsplash, cement tile backsplash, stainless steel appliances and an island
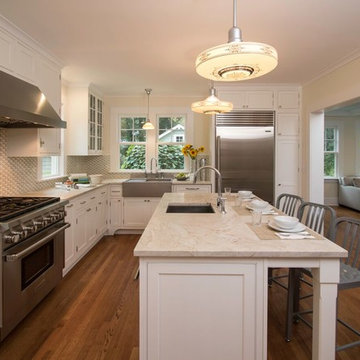
A 4 foot expansion was all that was added to this kitchen, however, relocating the powder room and opening it up to the new family room addition made all the difference in the world. Described as serene by many that visit the morning sun floods the kitchen in the morning and the evening sun coming in from the family room and full southern exposure over the sink make the lighting somewhat unnecessary. The white beaded inset cabinets with traditional hardware were selected to keep the space in alignment with the design intent of the original 1920's detailing of the home. The lights over the island were salvaged from a 1920 brokerage house in Newark, NJ. the shade over the farmhouse sink was salvaged from the original home and a new fixture was made to showcase it. Hand painted ceramic tile was selected for the backsplash.
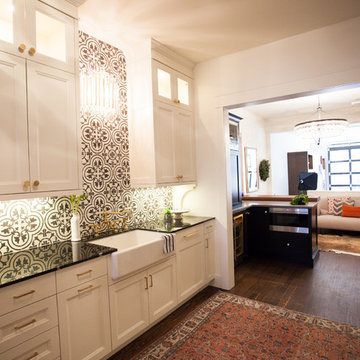
Destiny Haynam
Example of a minimalist dark wood floor eat-in kitchen design in Denver with a farmhouse sink, shaker cabinets, white cabinets, marble countertops, multicolored backsplash, cement tile backsplash and paneled appliances
Example of a minimalist dark wood floor eat-in kitchen design in Denver with a farmhouse sink, shaker cabinets, white cabinets, marble countertops, multicolored backsplash, cement tile backsplash and paneled appliances
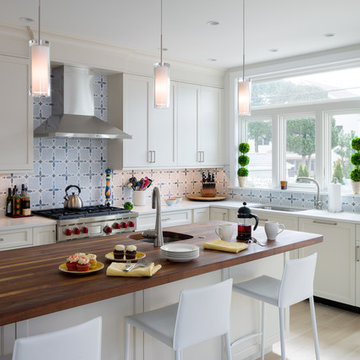
Paul S. Bartholomew
Inspiration for a large transitional l-shaped light wood floor kitchen remodel in Philadelphia with an undermount sink, shaker cabinets, white cabinets, wood countertops, multicolored backsplash, cement tile backsplash, stainless steel appliances and an island
Inspiration for a large transitional l-shaped light wood floor kitchen remodel in Philadelphia with an undermount sink, shaker cabinets, white cabinets, wood countertops, multicolored backsplash, cement tile backsplash, stainless steel appliances and an island
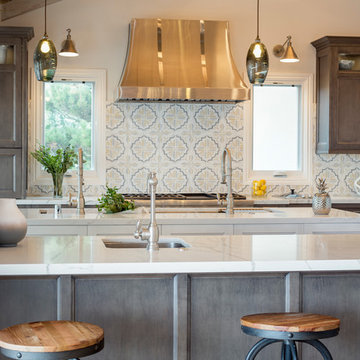
Open concept kitchen - large cottage u-shaped medium tone wood floor and brown floor open concept kitchen idea in Los Angeles with an undermount sink, recessed-panel cabinets, dark wood cabinets, quartzite countertops, multicolored backsplash, cement tile backsplash, stainless steel appliances and an island
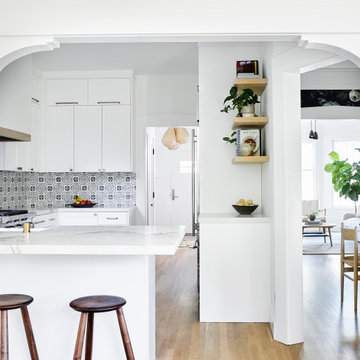
Enclosed kitchen - mid-sized scandinavian u-shaped light wood floor and brown floor enclosed kitchen idea in San Francisco with shaker cabinets, white cabinets, marble countertops, multicolored backsplash, cement tile backsplash, stainless steel appliances, a peninsula and white countertops
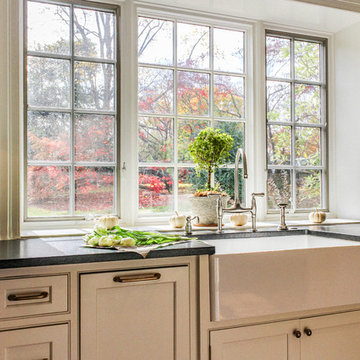
Large cottage l-shaped light wood floor eat-in kitchen photo in Philadelphia with a farmhouse sink, beaded inset cabinets, white cabinets, marble countertops, multicolored backsplash, cement tile backsplash, paneled appliances and an island

Tuscan Style kitchen designed around a grand red range.
Eat-in kitchen - huge mediterranean l-shaped travertine floor, beige floor and wood ceiling eat-in kitchen idea in Los Angeles with a farmhouse sink, recessed-panel cabinets, light wood cabinets, marble countertops, multicolored backsplash, cement tile backsplash, colored appliances, an island and white countertops
Eat-in kitchen - huge mediterranean l-shaped travertine floor, beige floor and wood ceiling eat-in kitchen idea in Los Angeles with a farmhouse sink, recessed-panel cabinets, light wood cabinets, marble countertops, multicolored backsplash, cement tile backsplash, colored appliances, an island and white countertops
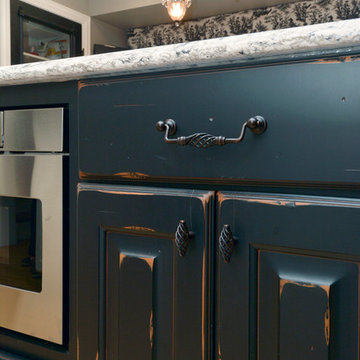
Photography by Mark Becker
Mid-sized mountain style l-shaped medium tone wood floor eat-in kitchen photo in Chicago with a farmhouse sink, raised-panel cabinets, distressed cabinets, quartz countertops, multicolored backsplash, cement tile backsplash, stainless steel appliances and an island
Mid-sized mountain style l-shaped medium tone wood floor eat-in kitchen photo in Chicago with a farmhouse sink, raised-panel cabinets, distressed cabinets, quartz countertops, multicolored backsplash, cement tile backsplash, stainless steel appliances and an island
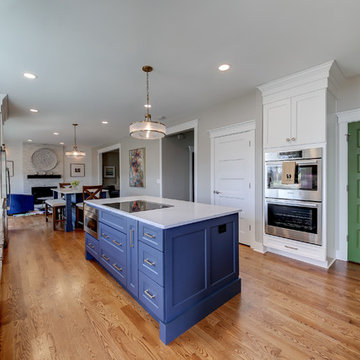
Photos by Kris Palen
Open concept kitchen - large transitional galley light wood floor and brown floor open concept kitchen idea in Dallas with a farmhouse sink, recessed-panel cabinets, blue cabinets, quartzite countertops, multicolored backsplash, cement tile backsplash, stainless steel appliances, two islands and white countertops
Open concept kitchen - large transitional galley light wood floor and brown floor open concept kitchen idea in Dallas with a farmhouse sink, recessed-panel cabinets, blue cabinets, quartzite countertops, multicolored backsplash, cement tile backsplash, stainless steel appliances, two islands and white countertops
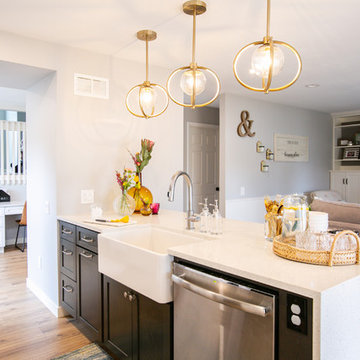
Cramped kitchen be gone! That was the project motto and top priority. The goal was to transform the current layout from multiple smaller spaces into a connected whole that would activate the main level for our clients, a young family of four.
The biggest obstacle was the wall dividing the kitchen and the dining room. Removing this wall was central to opening up and integrating the main living spaces, but the existing ductwork that ran right through the center of the wall posed a design challenge, er design opportunity. The resulting design solution features a central pantry that captures the ductwork and provides valuable storage- especially when compared to the original kitchen's 18" wide pantry cabinet. The pantry also anchors the kitchen island and serves as a visual separation of space between the kitchen and homework area.
Through our design development process, we learned the formal living room was of no service to their lifestyle and therefore space they rarely spent time in. With that in mind, we proposed to eliminate the unused living room and make it the new dining room. Relocating the dining room to this space inherently felt right given the soaring ceiling and ample room for holiday dinners and celebrations. The new dining room was spacious enough for us to incorporate a conversational seating area in the warm, south-facing window alcove.
Now what to do with the old dining room?! To answer that question we took inspiration from our clients' shared profession in education and developed a craft area/homework station for both of their boys. The semi-custom cabinetry of the desk area carries over to the adjacent wall and forms window bench base with storage that we topped with butcher block for a touch of warmth. While the boys are young, the bench drawers are the perfect place for a stash of toys close to the kitchen.
The kitchen begins just beyond the window seat with their refrigerator enclosure. Opposite the refrigerator is the new pantry with twenty linear feet of shelving and space for brooms and a stick vacuum. Extending from the backside of the pantry the kitchen island design incorporates counter seating on the family room side and a cabinetry configuration on the kitchen side with drawer storage, a trashcan center, farmhouse sink, and dishwasher.
We took careful time in design and execution to align the range and sink because while it might seem like a small detail, it plays an important role in supporting the symmetrical configuration of the back wall of the kitchen. The rear wall design utilizes an appliance garage mirrors the visual impact of the refrigerator enclosure and helps keep the now open kitchen tidy. Between the appliance garage and refrigerator enclosure is the cooking zone with 30" of cabinetry and work surface on either side of the range, a chimney style vent hood, and a bold graphic tile backsplash.
The backsplash is just one of many personal touches we added to the space to reflect our client's modern eclectic style and love of color. Swooping lines of the mid-mod style barstools compliment the pendants and backsplash pattern. A pop of vibrant green on the frame of the pantry door adds a fresh wash of color to an otherwise neutral space. The big show stopper is the custom charcoal gray and copper chevron wall installation in the dining room. This was an idea our clients softly suggested, and we excitedly embraced the opportunity. It is also a kickass solution to the head-scratching design dilemma of how to fill a large and lofty wall.
We are so grateful to bring this design to life for our clients and now dear friends.
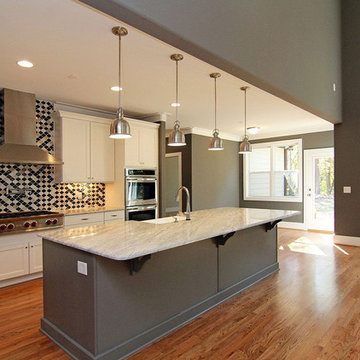
Island kitchen with a white farmhouse sink, white granite, white and gray cabinets. Double wall ovens. Stainless steel hood. Pot filler above the gas range. Mosaic tile back splash.
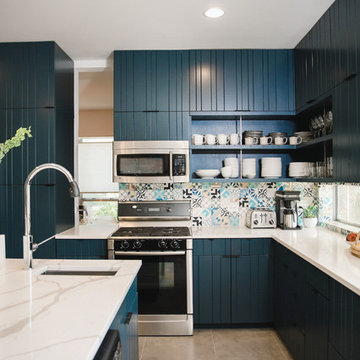
Example of a mid-sized trendy l-shaped cement tile floor and gray floor open concept kitchen design in Austin with an undermount sink, flat-panel cabinets, blue cabinets, quartz countertops, multicolored backsplash, cement tile backsplash, stainless steel appliances, an island and white countertops
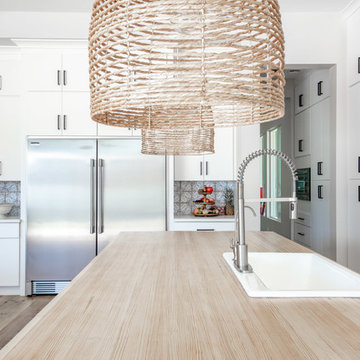
Shane Baker Studios
Open concept kitchen - large contemporary l-shaped light wood floor and beige floor open concept kitchen idea in Phoenix with a drop-in sink, flat-panel cabinets, white cabinets, wood countertops, multicolored backsplash, cement tile backsplash, stainless steel appliances, an island and beige countertops
Open concept kitchen - large contemporary l-shaped light wood floor and beige floor open concept kitchen idea in Phoenix with a drop-in sink, flat-panel cabinets, white cabinets, wood countertops, multicolored backsplash, cement tile backsplash, stainless steel appliances, an island and beige countertops
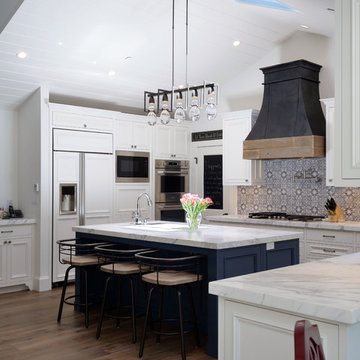
Kitchen - large country u-shaped dark wood floor and brown floor kitchen idea in San Francisco with an undermount sink, beaded inset cabinets, white cabinets, marble countertops, multicolored backsplash, cement tile backsplash, paneled appliances, an island and white countertops
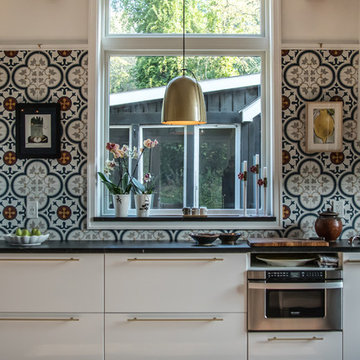
View of big picture window, morning sun.
Ytk Photography
Mid-sized cottage u-shaped brick floor and red floor eat-in kitchen photo with an undermount sink, flat-panel cabinets, white cabinets, soapstone countertops, multicolored backsplash, cement tile backsplash, stainless steel appliances and no island
Mid-sized cottage u-shaped brick floor and red floor eat-in kitchen photo with an undermount sink, flat-panel cabinets, white cabinets, soapstone countertops, multicolored backsplash, cement tile backsplash, stainless steel appliances and no island
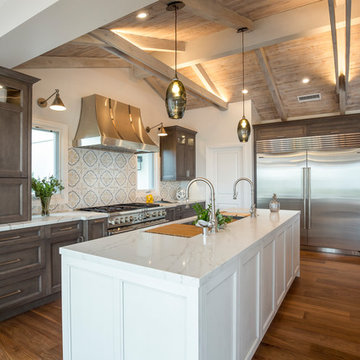
Open concept kitchen - large country u-shaped medium tone wood floor and brown floor open concept kitchen idea in Los Angeles with an undermount sink, recessed-panel cabinets, dark wood cabinets, quartzite countertops, multicolored backsplash, cement tile backsplash, stainless steel appliances and an island
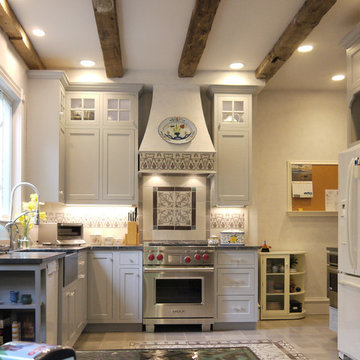
Small u-shaped kitchen in Boston.
Eat-in kitchen - mid-sized traditional concrete floor eat-in kitchen idea in Boston with a farmhouse sink, shaker cabinets, gray cabinets, soapstone countertops, multicolored backsplash, cement tile backsplash, stainless steel appliances and no island
Eat-in kitchen - mid-sized traditional concrete floor eat-in kitchen idea in Boston with a farmhouse sink, shaker cabinets, gray cabinets, soapstone countertops, multicolored backsplash, cement tile backsplash, stainless steel appliances and no island
Kitchen with Multicolored Backsplash and Cement Tile Backsplash Ideas
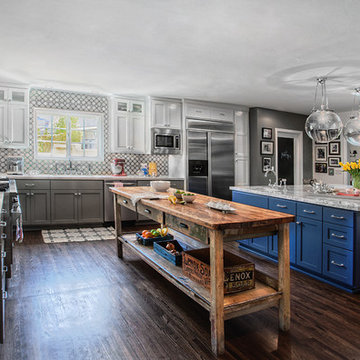
Inspiration for a huge contemporary medium tone wood floor eat-in kitchen remodel in Los Angeles with an undermount sink, recessed-panel cabinets, multicolored backsplash, cement tile backsplash, stainless steel appliances and an island
9





