Kitchen with Multicolored Backsplash and Cement Tile Backsplash Ideas
Refine by:
Budget
Sort by:Popular Today
141 - 160 of 2,193 photos
Item 1 of 3
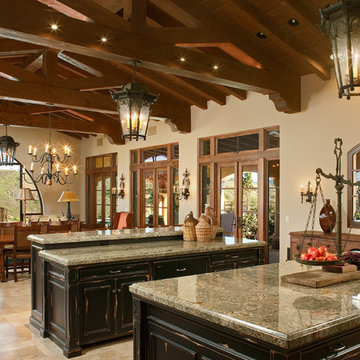
William Ohs architectural series cabinetry in buckskin and ebony finishes over alder wood. Design by Lance Stratton, photos by Jim Brady.
Mid-sized tuscan travertine floor and brown floor kitchen photo in San Diego with a farmhouse sink, beaded inset cabinets, light wood cabinets, granite countertops, multicolored backsplash, cement tile backsplash, stainless steel appliances and two islands
Mid-sized tuscan travertine floor and brown floor kitchen photo in San Diego with a farmhouse sink, beaded inset cabinets, light wood cabinets, granite countertops, multicolored backsplash, cement tile backsplash, stainless steel appliances and two islands
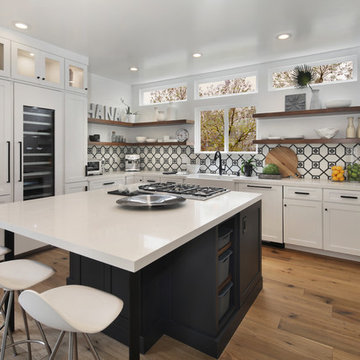
Mid-sized minimalist u-shaped medium tone wood floor and brown floor eat-in kitchen photo in Orange County with a farmhouse sink, shaker cabinets, white cabinets, quartz countertops, multicolored backsplash, cement tile backsplash, paneled appliances, an island and white countertops
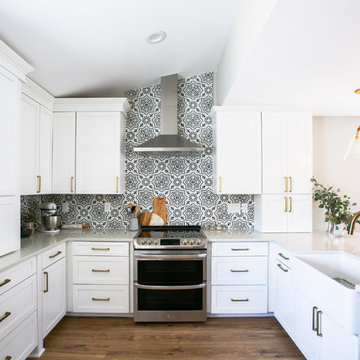
This kitchen took a tired, 80’s builder kitchen and revamped it into a personalized gathering space for our wonderful client. The existing space was split up by the dated configuration of eat-in kitchen table area to one side and cramped workspace on the other. It didn’t just under-serve our client’s needs; it flat out discouraged them from using the space. Our client desired an open kitchen with a central gathering space where family and friends could connect. To open things up, we removed the half wall separating the kitchen from the dining room and the wall that blocked sight lines to the family room and created a narrow hallway to the kitchen. The old oak cabinets weren't maximizing storage and were dated and dark. We used Waypoint Living Spaces cabinets in linen white to brighten up the room. On the east wall, we created a hutch-like stack that features an appliance garage that keeps often used countertop appliance on hand but out of sight. The hutch also acts as a transition from the cooking zone to the coffee and wine area. We eliminated the north window that looked onto the entry walkway and activated this wall as storage with refrigerator enclosure and pantry. We opted to leave the east window as-is and incorporated it into the new kitchen layout by creating a window well for growing plants and herbs. The countertops are Pental Quartz in Carrara. The sleek cabinet hardware is from our friends at Amerock in a gorgeous satin champagne bronze. One of the most striking features in the space is the pattern encaustic tile from Tile Shop. The pop of blue in the backsplash adds personality and contrast to the champagne accents. The reclaimed wood cladding surrounding the large east-facing window introduces a quintessential Colorado vibe, and the natural texture balances the crisp white cabinetry and geometric patterned tile. Minimalist modern lighting fixtures from Mitzi by Hudson Valley Lighting provide task lighting over the sink and at the wine/ coffee station. The visual lightness of the sink pendants maintains the openness and visual connection between the kitchen and dining room. Together the elements make for a sophisticated yet casual vibe-- a comfortable chic kitchen. We love the way this space turned out and are so happy that our clients now have such a bright and welcoming gathering space as the heart of their home!
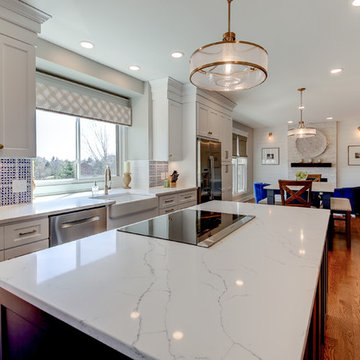
Photos by Kris Palen
Large transitional galley light wood floor and brown floor open concept kitchen photo in Dallas with a farmhouse sink, recessed-panel cabinets, blue cabinets, quartzite countertops, multicolored backsplash, cement tile backsplash, stainless steel appliances, two islands and white countertops
Large transitional galley light wood floor and brown floor open concept kitchen photo in Dallas with a farmhouse sink, recessed-panel cabinets, blue cabinets, quartzite countertops, multicolored backsplash, cement tile backsplash, stainless steel appliances, two islands and white countertops
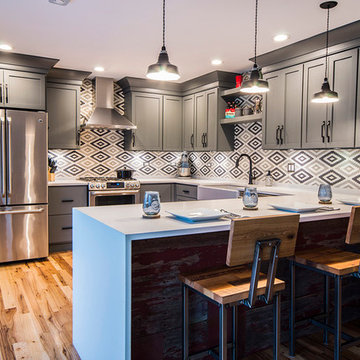
By Thrive Design Group
Mid-sized trendy light wood floor eat-in kitchen photo in Chicago with a farmhouse sink, shaker cabinets, gray cabinets, quartz countertops, multicolored backsplash, cement tile backsplash, stainless steel appliances and an island
Mid-sized trendy light wood floor eat-in kitchen photo in Chicago with a farmhouse sink, shaker cabinets, gray cabinets, quartz countertops, multicolored backsplash, cement tile backsplash, stainless steel appliances and an island
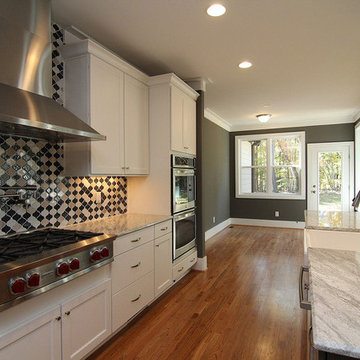
Island kitchen with a white farmhouse sink, white granite, white and gray cabinets. Double wall ovens. Stainless steel hood. Pot filler above the gas range. Mosaic tile back splash. Breakfast nook with glass French doors.
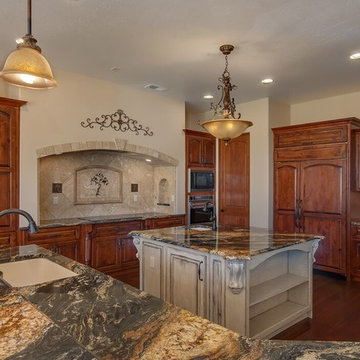
Brian Arnold – ABQ Real Estate Photography
Large arts and crafts u-shaped ceramic tile enclosed kitchen photo in Albuquerque with a double-bowl sink, medium tone wood cabinets, multicolored backsplash, stainless steel appliances, an island, raised-panel cabinets, marble countertops and cement tile backsplash
Large arts and crafts u-shaped ceramic tile enclosed kitchen photo in Albuquerque with a double-bowl sink, medium tone wood cabinets, multicolored backsplash, stainless steel appliances, an island, raised-panel cabinets, marble countertops and cement tile backsplash
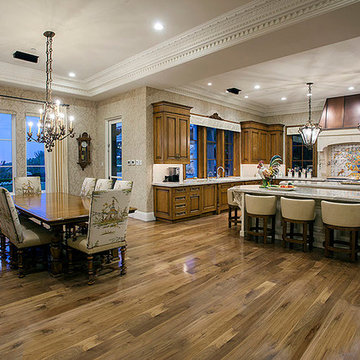
Inspiration for a huge mediterranean u-shaped medium tone wood floor eat-in kitchen remodel in Orange County with a farmhouse sink, recessed-panel cabinets, medium tone wood cabinets, limestone countertops, multicolored backsplash, cement tile backsplash, stainless steel appliances and two islands
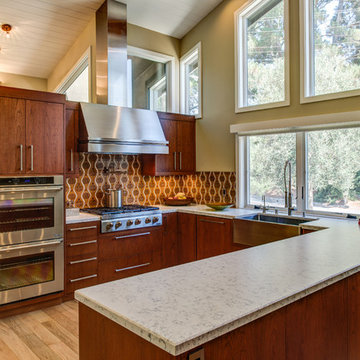
Fun, Asian-inspired custom tile complements the cherry cabinetry and sueded Silestone countertops.
Inspiration for a large asian u-shaped light wood floor open concept kitchen remodel in San Francisco with a farmhouse sink, flat-panel cabinets, medium tone wood cabinets, quartz countertops, multicolored backsplash, cement tile backsplash, stainless steel appliances and two islands
Inspiration for a large asian u-shaped light wood floor open concept kitchen remodel in San Francisco with a farmhouse sink, flat-panel cabinets, medium tone wood cabinets, quartz countertops, multicolored backsplash, cement tile backsplash, stainless steel appliances and two islands
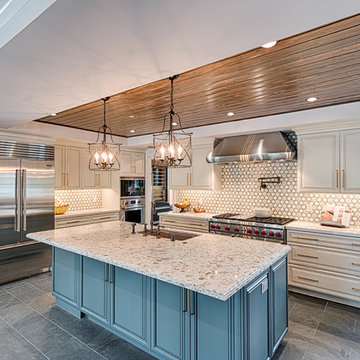
Mel Carll
Large transitional l-shaped slate floor and gray floor open concept kitchen photo in Los Angeles with an undermount sink, beaded inset cabinets, white cabinets, quartzite countertops, multicolored backsplash, cement tile backsplash, stainless steel appliances, an island and white countertops
Large transitional l-shaped slate floor and gray floor open concept kitchen photo in Los Angeles with an undermount sink, beaded inset cabinets, white cabinets, quartzite countertops, multicolored backsplash, cement tile backsplash, stainless steel appliances, an island and white countertops
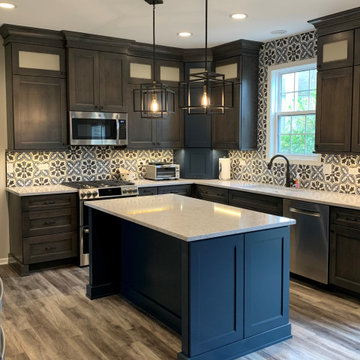
Pro photos coming soon!
This family-centric kitchen was tired and needed an update. Splashes of blue on the island, corner appliance garage and backsplash tile keep it interesting.
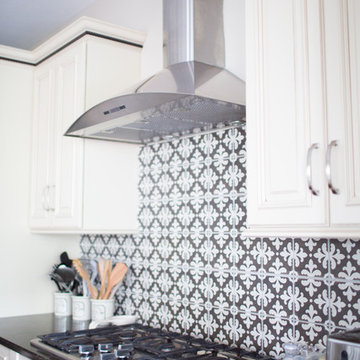
Example of a mid-sized transitional l-shaped dark wood floor and brown floor enclosed kitchen design in Other with an undermount sink, raised-panel cabinets, beige cabinets, solid surface countertops, multicolored backsplash, cement tile backsplash, stainless steel appliances and an island
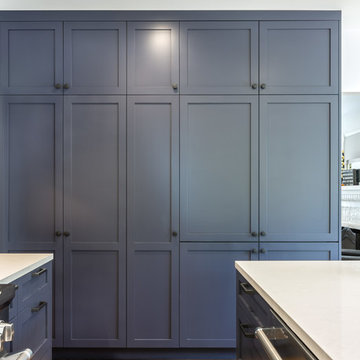
Example of a transitional medium tone wood floor and brown floor kitchen design in Sacramento with an undermount sink, shaker cabinets, blue cabinets, quartz countertops, multicolored backsplash, cement tile backsplash, stainless steel appliances, an island and white countertops
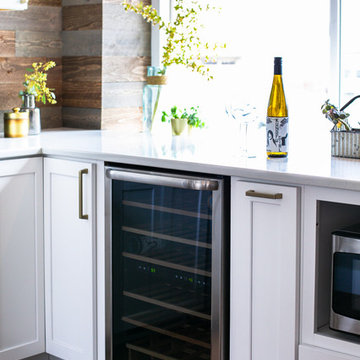
This kitchen took a tired, 80’s builder kitchen and revamped it into a personalized gathering space for our wonderful client. The existing space was split up by the dated configuration of eat-in kitchen table area to one side and cramped workspace on the other. It didn’t just under-serve our client’s needs; it flat out discouraged them from using the space. Our client desired an open kitchen with a central gathering space where family and friends could connect. To open things up, we removed the half wall separating the kitchen from the dining room and the wall that blocked sight lines to the family room and created a narrow hallway to the kitchen. The old oak cabinets weren't maximizing storage and were dated and dark. We used Waypoint Living Spaces cabinets in linen white to brighten up the room. On the east wall, we created a hutch-like stack that features an appliance garage that keeps often used countertop appliance on hand but out of sight. The hutch also acts as a transition from the cooking zone to the coffee and wine area. We eliminated the north window that looked onto the entry walkway and activated this wall as storage with refrigerator enclosure and pantry. We opted to leave the east window as-is and incorporated it into the new kitchen layout by creating a window well for growing plants and herbs. The countertops are Pental Quartz in Carrara. The sleek cabinet hardware is from our friends at Amerock in a gorgeous satin champagne bronze. One of the most striking features in the space is the pattern encaustic tile from Tile Shop. The pop of blue in the backsplash adds personality and contrast to the champagne accents. The reclaimed wood cladding surrounding the large east-facing window introduces a quintessential Colorado vibe, and the natural texture balances the crisp white cabinetry and geometric patterned tile. Minimalist modern lighting fixtures from Mitzi by Hudson Valley Lighting provide task lighting over the sink and at the wine/ coffee station. The visual lightness of the sink pendants maintains the openness and visual connection between the kitchen and dining room. Together the elements make for a sophisticated yet casual vibe-- a comfortable chic kitchen. We love the way this space turned out and are so happy that our clients now have such a bright and welcoming gathering space as the heart of their home!
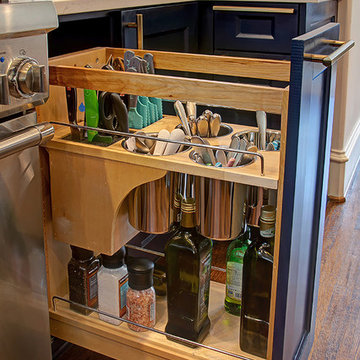
Fred Hight
Example of a large trendy u-shaped medium tone wood floor and brown floor eat-in kitchen design in Dallas with a drop-in sink, shaker cabinets, blue cabinets, quartz countertops, multicolored backsplash, cement tile backsplash, stainless steel appliances, an island and white countertops
Example of a large trendy u-shaped medium tone wood floor and brown floor eat-in kitchen design in Dallas with a drop-in sink, shaker cabinets, blue cabinets, quartz countertops, multicolored backsplash, cement tile backsplash, stainless steel appliances, an island and white countertops
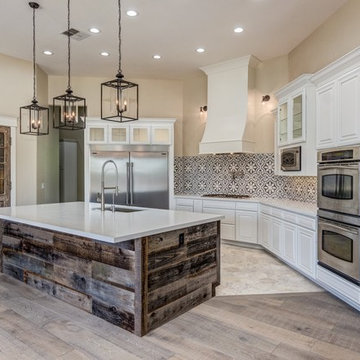
Example of a mid-sized transitional l-shaped light wood floor and beige floor eat-in kitchen design in Phoenix with an undermount sink, raised-panel cabinets, white cabinets, quartz countertops, multicolored backsplash, cement tile backsplash, stainless steel appliances, an island and white countertops
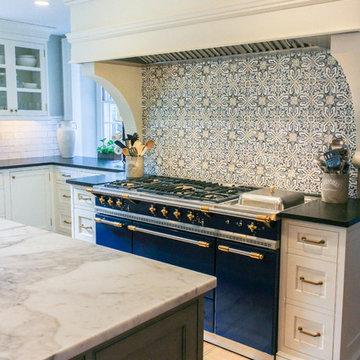
Eat-in kitchen - large farmhouse l-shaped light wood floor eat-in kitchen idea in Philadelphia with a farmhouse sink, beaded inset cabinets, white cabinets, marble countertops, multicolored backsplash, cement tile backsplash, paneled appliances and an island
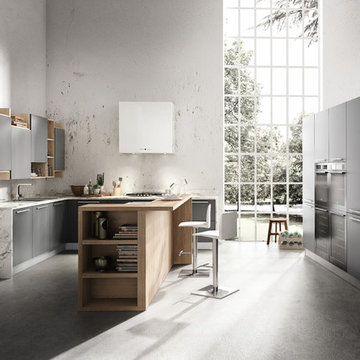
Despite it shows itself with simplicity and pure linearity, the peculiarities of Simplicia are multiple and all determinants, to reveal an immense creative character. A constructive modularity of remarkable compositional flexibility allows customizations of great aesthetic functional innovation, thanks to the strong contribution of a targeted range of colors: matte finish doors with ABS edging to match the color CONFETTO, SABBIA, CANAPA, LAVAGNA and wood finishes TABACCO, CENERE, OLMO, DAMA, CONCHIGLIA, LONDRA and NATURALE with pore synchronized. To theseare added also a complete set of attachments multi-purpose, together with electric appliances and hoods of high technology.

Nicole Dianne Photo
Example of a mid-sized cottage l-shaped laminate floor and gray floor open concept kitchen design in Phoenix with an undermount sink, shaker cabinets, white cabinets, quartzite countertops, multicolored backsplash, cement tile backsplash, stainless steel appliances, a peninsula and white countertops
Example of a mid-sized cottage l-shaped laminate floor and gray floor open concept kitchen design in Phoenix with an undermount sink, shaker cabinets, white cabinets, quartzite countertops, multicolored backsplash, cement tile backsplash, stainless steel appliances, a peninsula and white countertops
Kitchen with Multicolored Backsplash and Cement Tile Backsplash Ideas
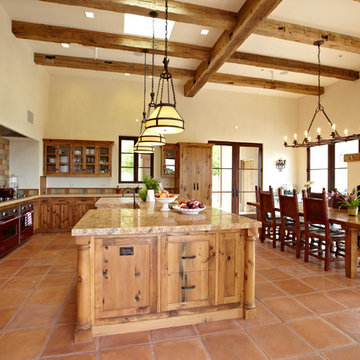
Arrowood Photography
Example of a huge mountain style l-shaped terra-cotta tile and red floor eat-in kitchen design in San Francisco with a farmhouse sink, shaker cabinets, medium tone wood cabinets, granite countertops, multicolored backsplash, cement tile backsplash, paneled appliances and an island
Example of a huge mountain style l-shaped terra-cotta tile and red floor eat-in kitchen design in San Francisco with a farmhouse sink, shaker cabinets, medium tone wood cabinets, granite countertops, multicolored backsplash, cement tile backsplash, paneled appliances and an island
8





