Kitchen with Onyx Countertops and Beige Backsplash Ideas
Refine by:
Budget
Sort by:Popular Today
101 - 120 of 275 photos
Item 1 of 4
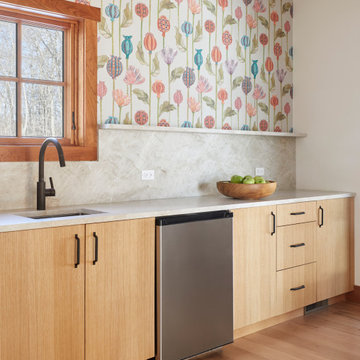
Huge arts and crafts single-wall medium tone wood floor, brown floor and shiplap ceiling kitchen pantry photo in New York with a single-bowl sink, flat-panel cabinets, light wood cabinets, onyx countertops, beige backsplash, stone slab backsplash, stainless steel appliances and beige countertops
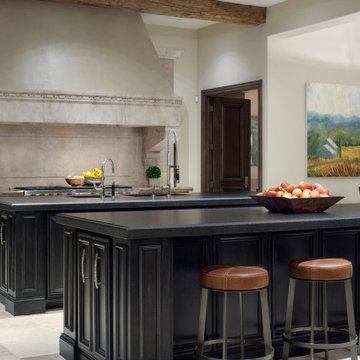
This European contemporary kitchen in Southlake, Dallas was designed for understated elegance using the highest quality furnishings and finishes. Two matte black stand-alone kitchen islands contrast the cream walls and vent hood. Brown leather barstools warm up the room.
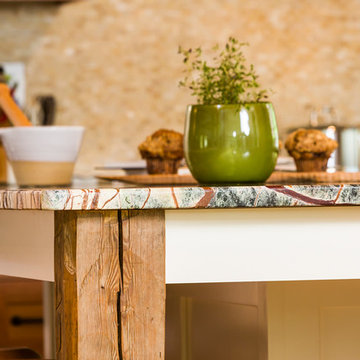
Charles Parker / Images Plus
Mid-sized cottage galley enclosed kitchen photo in Burlington with a double-bowl sink, shaker cabinets, medium tone wood cabinets, onyx countertops, beige backsplash, stone tile backsplash and an island
Mid-sized cottage galley enclosed kitchen photo in Burlington with a double-bowl sink, shaker cabinets, medium tone wood cabinets, onyx countertops, beige backsplash, stone tile backsplash and an island
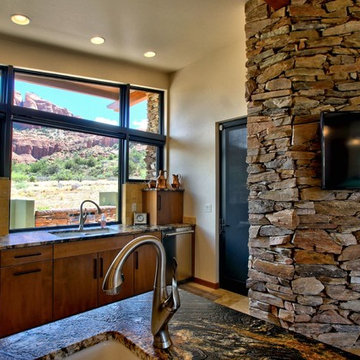
Custom kitchen with weathered granite countertop, custom cabinets and stacked stone wall.
Open concept kitchen - mid-sized southwestern l-shaped travertine floor open concept kitchen idea in Phoenix with flat-panel cabinets, medium tone wood cabinets, beige backsplash, stainless steel appliances, an island, an undermount sink, onyx countertops and ceramic backsplash
Open concept kitchen - mid-sized southwestern l-shaped travertine floor open concept kitchen idea in Phoenix with flat-panel cabinets, medium tone wood cabinets, beige backsplash, stainless steel appliances, an island, an undermount sink, onyx countertops and ceramic backsplash
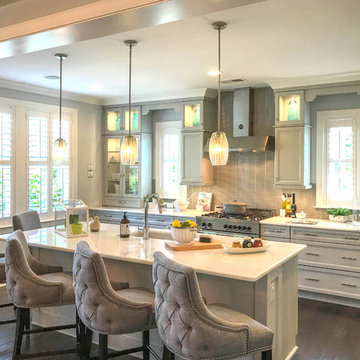
© Geoff Butler Photography
Example of a large minimalist galley medium tone wood floor and brown floor eat-in kitchen design in Charlotte with a farmhouse sink, glass-front cabinets, light wood cabinets, onyx countertops, beige backsplash, glass tile backsplash, stainless steel appliances and an island
Example of a large minimalist galley medium tone wood floor and brown floor eat-in kitchen design in Charlotte with a farmhouse sink, glass-front cabinets, light wood cabinets, onyx countertops, beige backsplash, glass tile backsplash, stainless steel appliances and an island
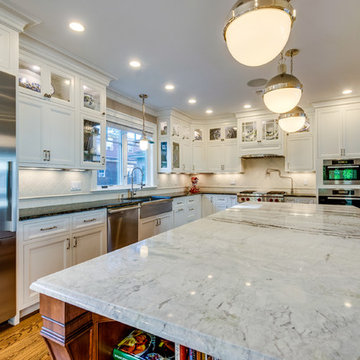
Home Listing Photography
Example of a mid-sized transitional l-shaped medium tone wood floor and brown floor open concept kitchen design in Boston with a farmhouse sink, recessed-panel cabinets, white cabinets, onyx countertops, beige backsplash, ceramic backsplash, stainless steel appliances and an island
Example of a mid-sized transitional l-shaped medium tone wood floor and brown floor open concept kitchen design in Boston with a farmhouse sink, recessed-panel cabinets, white cabinets, onyx countertops, beige backsplash, ceramic backsplash, stainless steel appliances and an island
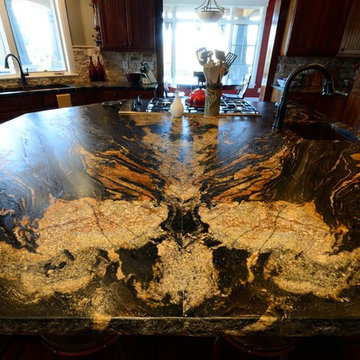
Eat-in kitchen - large rustic u-shaped medium tone wood floor eat-in kitchen idea in Denver with a double-bowl sink, beaded inset cabinets, medium tone wood cabinets, onyx countertops, beige backsplash, stone tile backsplash, stainless steel appliances and an island
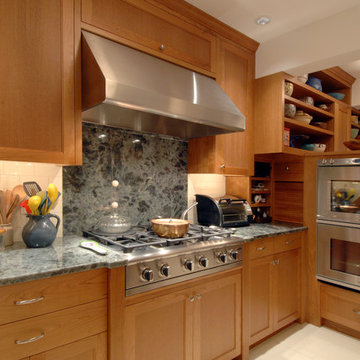
Build: Jackson Design Build. Photography: Greg Krogstaad
Mid-sized transitional u-shaped limestone floor eat-in kitchen photo in Seattle with a single-bowl sink, shaker cabinets, medium tone wood cabinets, onyx countertops, beige backsplash, ceramic backsplash, stainless steel appliances and two islands
Mid-sized transitional u-shaped limestone floor eat-in kitchen photo in Seattle with a single-bowl sink, shaker cabinets, medium tone wood cabinets, onyx countertops, beige backsplash, ceramic backsplash, stainless steel appliances and two islands
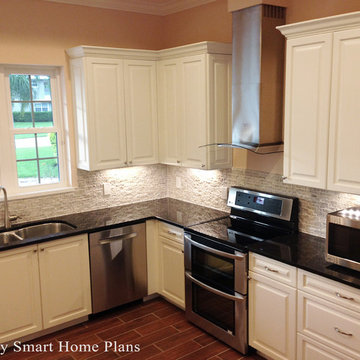
©Energy Smart Home Plans
Mid-sized beach style u-shaped ceramic tile kitchen pantry photo in Miami with an undermount sink, raised-panel cabinets, white cabinets, onyx countertops, beige backsplash, mosaic tile backsplash, stainless steel appliances and an island
Mid-sized beach style u-shaped ceramic tile kitchen pantry photo in Miami with an undermount sink, raised-panel cabinets, white cabinets, onyx countertops, beige backsplash, mosaic tile backsplash, stainless steel appliances and an island
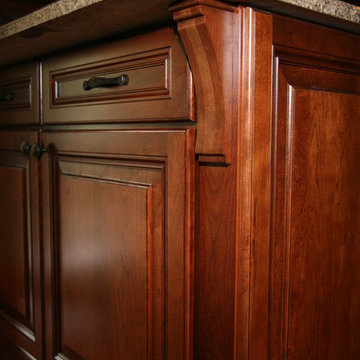
Inspiration for a mid-sized timeless u-shaped medium tone wood floor and brown floor eat-in kitchen remodel in New York with a double-bowl sink, raised-panel cabinets, medium tone wood cabinets, beige backsplash, black appliances, no island, onyx countertops and glass tile backsplash
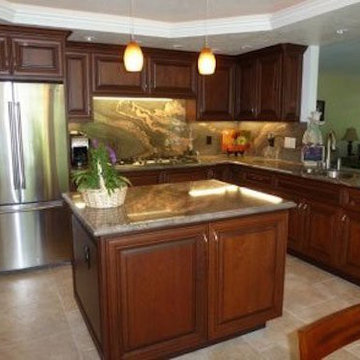
Example of a mid-sized classic u-shaped eat-in kitchen design in San Francisco with a double-bowl sink, raised-panel cabinets, dark wood cabinets, onyx countertops, beige backsplash, stainless steel appliances and an island
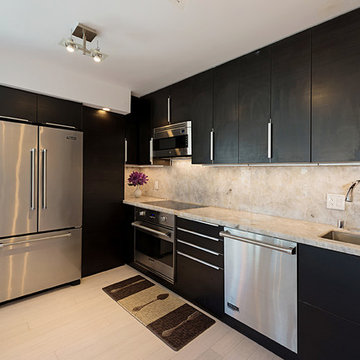
Steve Vandel
Mid-sized trendy l-shaped light wood floor and beige floor open concept kitchen photo in San Diego with an undermount sink, flat-panel cabinets, dark wood cabinets, onyx countertops, beige backsplash, stone slab backsplash, stainless steel appliances and an island
Mid-sized trendy l-shaped light wood floor and beige floor open concept kitchen photo in San Diego with an undermount sink, flat-panel cabinets, dark wood cabinets, onyx countertops, beige backsplash, stone slab backsplash, stainless steel appliances and an island
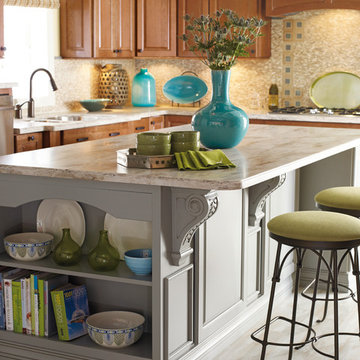
Inspiration for a mid-sized timeless l-shaped light wood floor and beige floor open concept kitchen remodel in Portland Maine with a double-bowl sink, raised-panel cabinets, medium tone wood cabinets, onyx countertops, beige backsplash, mosaic tile backsplash, stainless steel appliances and an island
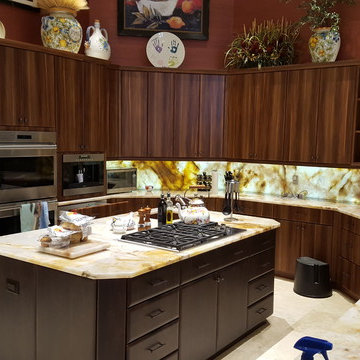
Inspiration for a mid-sized contemporary l-shaped ceramic tile and beige floor open concept kitchen remodel in Orange County with an undermount sink, flat-panel cabinets, dark wood cabinets, onyx countertops, beige backsplash, stone slab backsplash, stainless steel appliances and an island
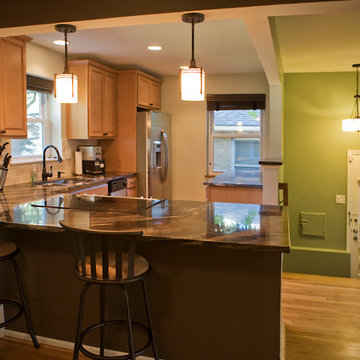
Open concept kitchen - mid-sized transitional l-shaped light wood floor open concept kitchen idea in Denver with a double-bowl sink, beaded inset cabinets, light wood cabinets, onyx countertops, beige backsplash, porcelain backsplash, stainless steel appliances and a peninsula
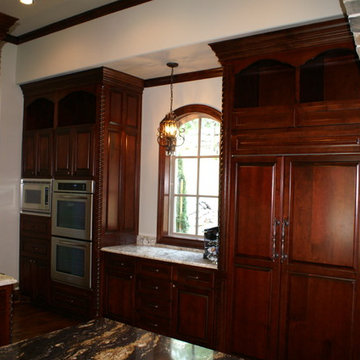
Eat-in kitchen - huge traditional u-shaped dark wood floor eat-in kitchen idea in Dallas with a farmhouse sink, raised-panel cabinets, dark wood cabinets, onyx countertops, beige backsplash, stone tile backsplash, stainless steel appliances and an island
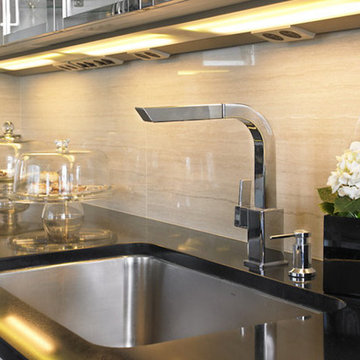
Example of a large trendy u-shaped eat-in kitchen design in Other with a drop-in sink, glass-front cabinets, stainless steel cabinets, onyx countertops, beige backsplash, stone tile backsplash, stainless steel appliances and an island
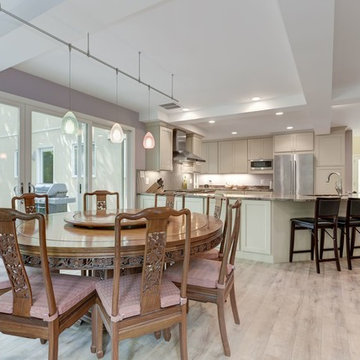
Large transitional galley light wood floor and brown floor eat-in kitchen photo in DC Metro with an undermount sink, recessed-panel cabinets, white cabinets, onyx countertops, beige backsplash, ceramic backsplash, stainless steel appliances and a peninsula
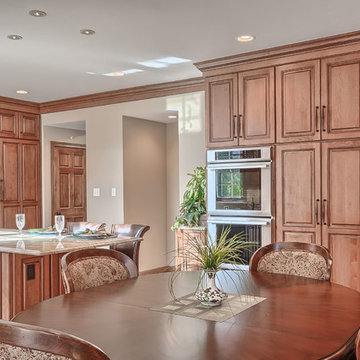
Michael Terrell
Eat-in kitchen - large traditional l-shaped porcelain tile eat-in kitchen idea in St Louis with an undermount sink, raised-panel cabinets, medium tone wood cabinets, onyx countertops, beige backsplash, stone tile backsplash, paneled appliances and an island
Eat-in kitchen - large traditional l-shaped porcelain tile eat-in kitchen idea in St Louis with an undermount sink, raised-panel cabinets, medium tone wood cabinets, onyx countertops, beige backsplash, stone tile backsplash, paneled appliances and an island
Kitchen with Onyx Countertops and Beige Backsplash Ideas
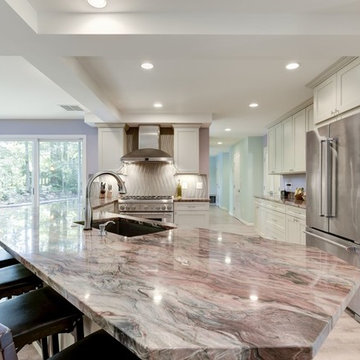
Inspiration for a large transitional galley light wood floor and brown floor eat-in kitchen remodel in DC Metro with an undermount sink, recessed-panel cabinets, white cabinets, onyx countertops, beige backsplash, ceramic backsplash, stainless steel appliances and a peninsula
6





