Kitchen with Raised-Panel Cabinets and White Cabinets Ideas
Refine by:
Budget
Sort by:Popular Today
101 - 120 of 76,743 photos
Item 1 of 3
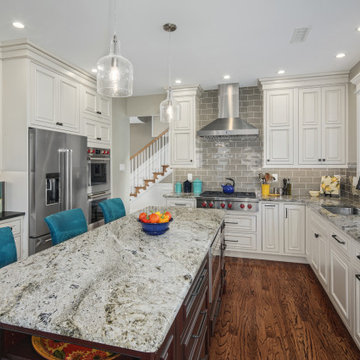
Inspiration for a timeless u-shaped dark wood floor and brown floor kitchen remodel in Philadelphia with an undermount sink, raised-panel cabinets, white cabinets, gray backsplash, subway tile backsplash, an island and gray countertops
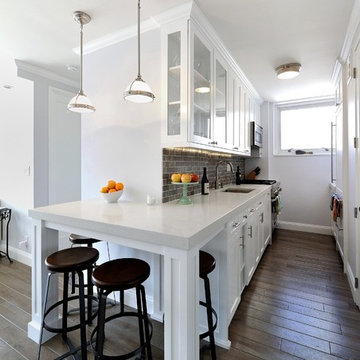
Galley kitchen in Midtown East Manhattan.
Hardwood flooring with white cabinetry and modern lighting.
KBR Design & Build
Mid-sized transitional galley medium tone wood floor eat-in kitchen photo in New York with an integrated sink, raised-panel cabinets, white cabinets, solid surface countertops, gray backsplash, stone tile backsplash and stainless steel appliances
Mid-sized transitional galley medium tone wood floor eat-in kitchen photo in New York with an integrated sink, raised-panel cabinets, white cabinets, solid surface countertops, gray backsplash, stone tile backsplash and stainless steel appliances
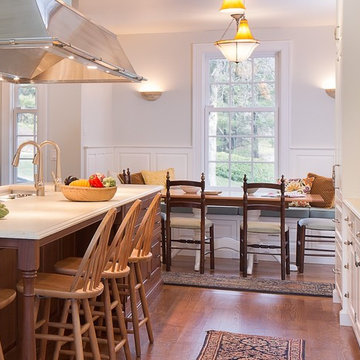
Example of a large classic galley medium tone wood floor and brown floor eat-in kitchen design in Jacksonville with an undermount sink, raised-panel cabinets, white cabinets, limestone countertops, multicolored backsplash, porcelain backsplash, stainless steel appliances, an island and beige countertops
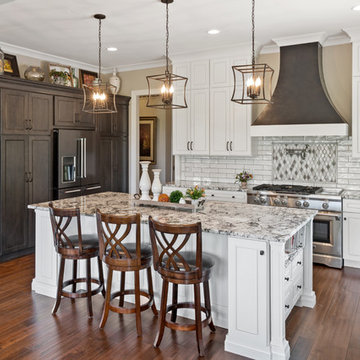
The gourmet kitchen with white and dark cabinets features a custom hood, gourmet appliances and granite countertops with a subway tile backsplash.
Inspiration for a timeless u-shaped medium tone wood floor and brown floor kitchen remodel in Cincinnati with an undermount sink, raised-panel cabinets, white cabinets, white backsplash, subway tile backsplash, stainless steel appliances, an island and gray countertops
Inspiration for a timeless u-shaped medium tone wood floor and brown floor kitchen remodel in Cincinnati with an undermount sink, raised-panel cabinets, white cabinets, white backsplash, subway tile backsplash, stainless steel appliances, an island and gray countertops
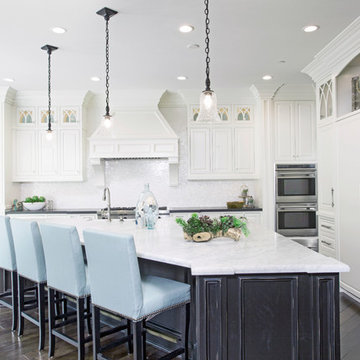
Eat-in kitchen - coastal l-shaped dark wood floor and brown floor eat-in kitchen idea in Orange County with a farmhouse sink, raised-panel cabinets, white cabinets, marble countertops, white backsplash, mosaic tile backsplash, stainless steel appliances and an island
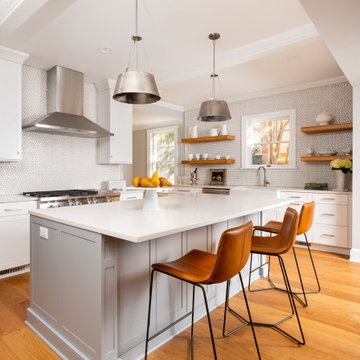
Inspiration for a large transitional light wood floor and beige floor kitchen remodel in Charlotte with a farmhouse sink, raised-panel cabinets, white cabinets, white backsplash, mosaic tile backsplash, stainless steel appliances and an island
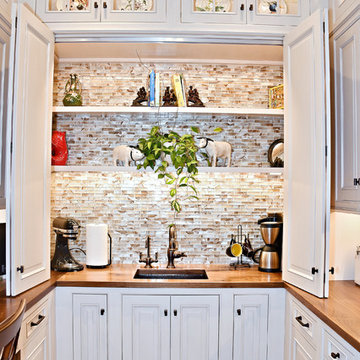
Location of Project: Pittsfield, Massachusetts
Type of Project: Kitchen
Style of Project: Traditional
Cabinetry: Wood-Mode
Wood: Maple
Finishes: Vintage Lace
Door: Georgetown Raised
Countertop: Taj Mahal Quartzite
Other Design Elements:
• Large custom hood with enkeboll corbels
• Double-sided glass door bar
• Hammered copper farm sink and bar sink
• Integrated 30” column Thermador refrigerator and dishwashers
Project Year: 2017
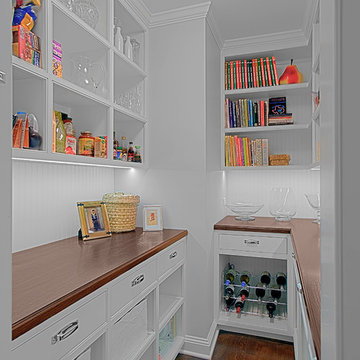
Walk-in pantry with display shelves, storage space, beverage center and walnut counter top can double as a butler’s pantry. Norman Sizemore-photographer
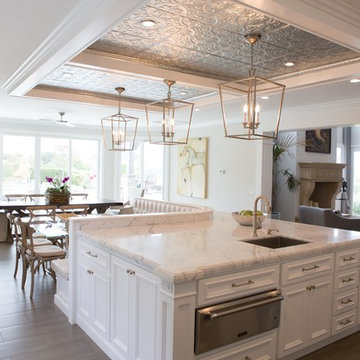
Candace Rock Photo
Example of a large transitional l-shaped porcelain tile and gray floor eat-in kitchen design in San Diego with a farmhouse sink, raised-panel cabinets, white cabinets, marble countertops, white backsplash, marble backsplash, stainless steel appliances and an island
Example of a large transitional l-shaped porcelain tile and gray floor eat-in kitchen design in San Diego with a farmhouse sink, raised-panel cabinets, white cabinets, marble countertops, white backsplash, marble backsplash, stainless steel appliances and an island
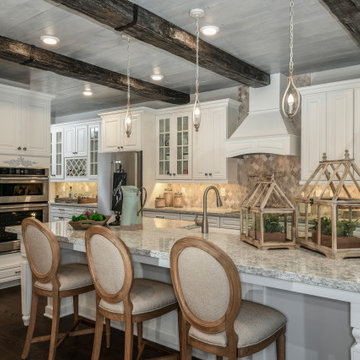
Example of a mid-sized country l-shaped brown floor and dark wood floor kitchen design in Orlando with a farmhouse sink, raised-panel cabinets, white cabinets, granite countertops, mosaic tile backsplash, stainless steel appliances, an island, gray backsplash and gray countertops
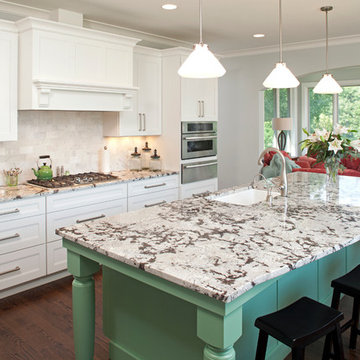
Natural light floods this state-of-the-art gourmet kitchen. The adjacent sun room, leading to an open deck provide ample space for entertaining and enjoying the company of guests while you cook.
Jon Huelskamp, Landmark Photography
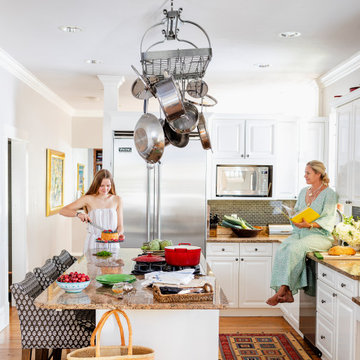
Elegant l-shaped medium tone wood floor kitchen photo in Denver with green backsplash, stainless steel appliances, an island, raised-panel cabinets, white cabinets and brown countertops
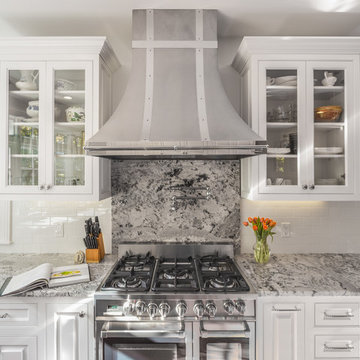
Cutting Edge Homes Inc.
Eat-in kitchen - mid-sized transitional l-shaped medium tone wood floor and brown floor eat-in kitchen idea in Boston with a farmhouse sink, raised-panel cabinets, white cabinets, granite countertops, white backsplash, subway tile backsplash, stainless steel appliances and a peninsula
Eat-in kitchen - mid-sized transitional l-shaped medium tone wood floor and brown floor eat-in kitchen idea in Boston with a farmhouse sink, raised-panel cabinets, white cabinets, granite countertops, white backsplash, subway tile backsplash, stainless steel appliances and a peninsula
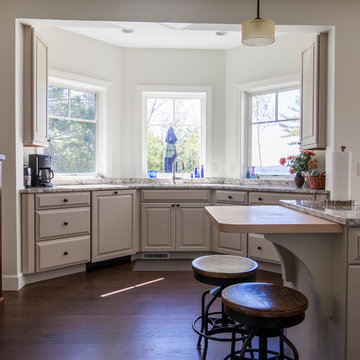
Kitchen - large transitional dark wood floor kitchen idea in Other with an undermount sink, raised-panel cabinets, white cabinets and an island
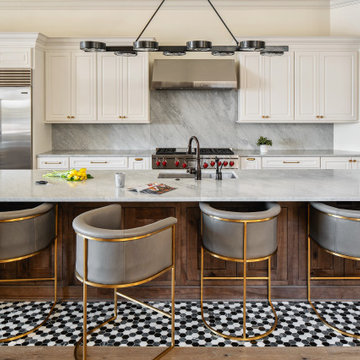
Eat-in kitchen - transitional galley multicolored floor eat-in kitchen idea in Tampa with an undermount sink, raised-panel cabinets, white cabinets, gray backsplash, stainless steel appliances, an island and gray countertops
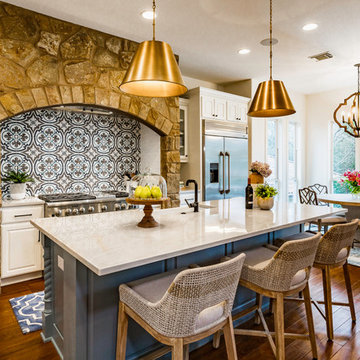
Example of a tuscan medium tone wood floor eat-in kitchen design in Austin with raised-panel cabinets, white cabinets, multicolored backsplash, stainless steel appliances, an island and white countertops
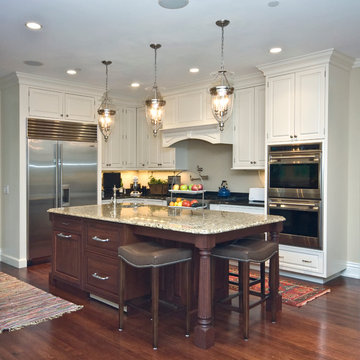
Example of a mid-sized classic l-shaped dark wood floor open concept kitchen design in Chicago with raised-panel cabinets, white cabinets, granite countertops, beige backsplash, stainless steel appliances, an island and a double-bowl sink
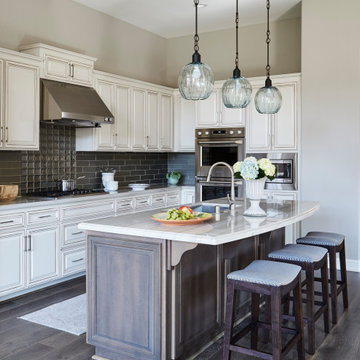
Elegant l-shaped dark wood floor and brown floor kitchen photo in Other with an undermount sink, raised-panel cabinets, white cabinets, gray backsplash, stainless steel appliances, an island and white countertops
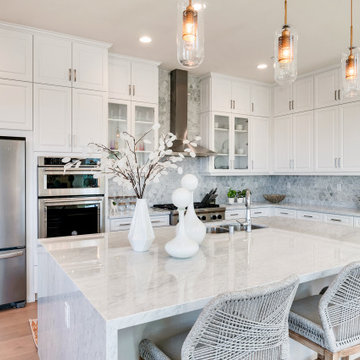
Mid-sized transitional l-shaped medium tone wood floor and brown floor open concept kitchen photo in Los Angeles with an undermount sink, white cabinets, marble countertops, gray backsplash, marble backsplash, stainless steel appliances, an island, white countertops and raised-panel cabinets
Kitchen with Raised-Panel Cabinets and White Cabinets Ideas
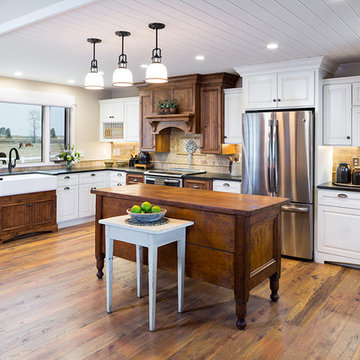
Inspiration for a large farmhouse l-shaped medium tone wood floor kitchen remodel in Other with a farmhouse sink, white cabinets, granite countertops, travertine backsplash, stainless steel appliances, an island, black countertops, raised-panel cabinets and beige backsplash
6





