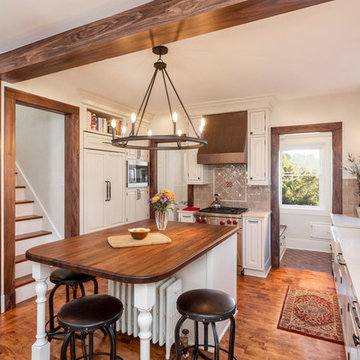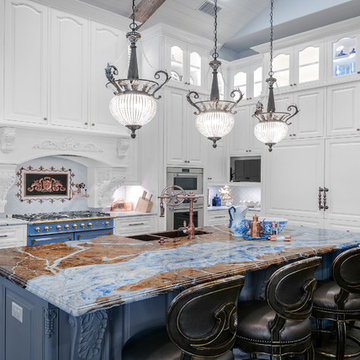Kitchen with Raised-Panel Cabinets and White Cabinets Ideas
Sort by:Popular Today
141 - 160 of 76,743 photos
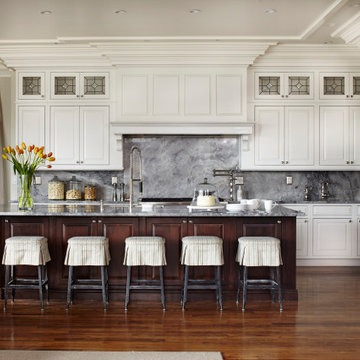
Example of a classic medium tone wood floor and brown floor eat-in kitchen design in Denver with an undermount sink, raised-panel cabinets, white cabinets, gray backsplash, stainless steel appliances, an island and gray countertops
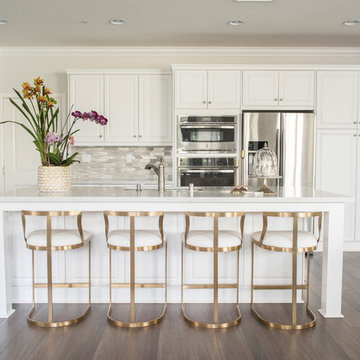
Example of a mid-sized transitional l-shaped brown floor and dark wood floor open concept kitchen design with an undermount sink, raised-panel cabinets, white cabinets, quartz countertops, metallic backsplash, stainless steel appliances, an island and white countertops
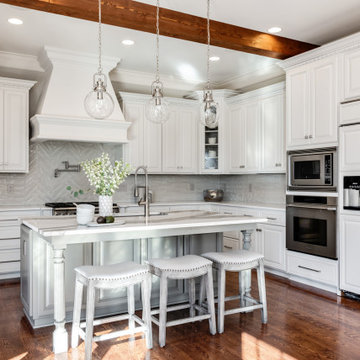
This Old World Style house received a total transformation to bring it up to date! The client is loving the new fresh, brighter look! We also added wooden ceiling beams to give it a homey feel. Loving the sparkle in the shiny subway tile and the herringbone pattern.
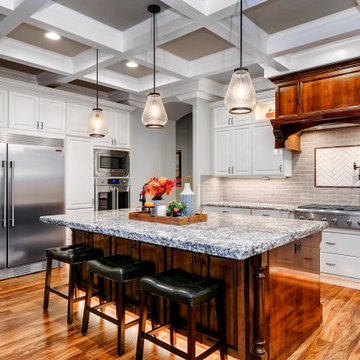
Eat-in kitchen - large farmhouse u-shaped medium tone wood floor and brown floor eat-in kitchen idea in Boise with raised-panel cabinets, white cabinets, granite countertops, gray backsplash, subway tile backsplash, stainless steel appliances, an island and gray countertops
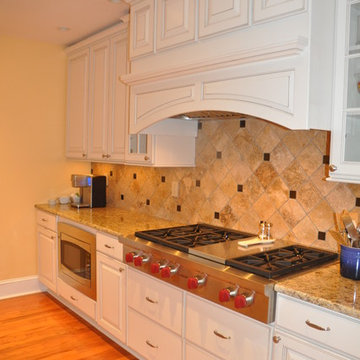
Example of a mid-sized classic l-shaped medium tone wood floor and brown floor eat-in kitchen design in DC Metro with an undermount sink, raised-panel cabinets, white cabinets, granite countertops, beige backsplash, ceramic backsplash, stainless steel appliances and an island
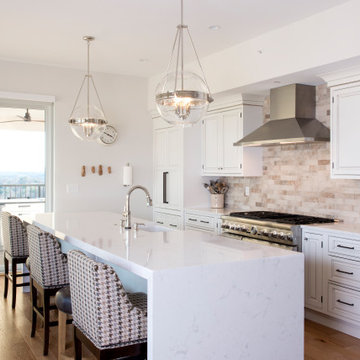
This bright and open room was a new construction project for a client who wanted lots of light and a cooks kitchen. It was designed with function and style in mind

The owner of this home wished to transform this builder basic home to a European treasure. Having traveled the world, moved from San Francisco and now living in wine country she knew that she wanted to celebrate The charm of France complete with an French range, luxury refrigerator and wine cooler.
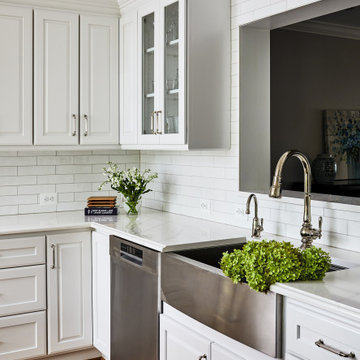
Kitchen - mid-sized transitional l-shaped medium tone wood floor and brown floor kitchen idea in DC Metro with a farmhouse sink, raised-panel cabinets, white cabinets, quartz countertops, white backsplash, subway tile backsplash, stainless steel appliances and white countertops
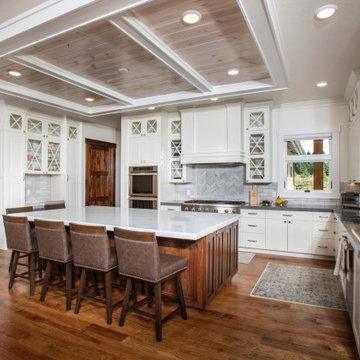
Inspiration for a transitional u-shaped dark wood floor and brown floor kitchen remodel in Other with an undermount sink, raised-panel cabinets, white cabinets, gray backsplash, stainless steel appliances, an island and gray countertops
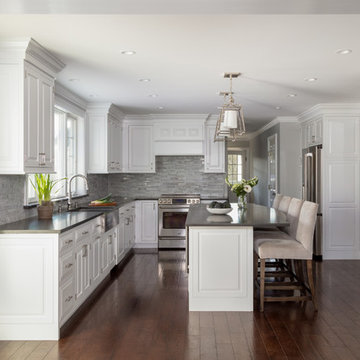
Kyle Caldwell Photography
Inspiration for a timeless u-shaped dark wood floor and brown floor kitchen remodel in New York with a farmhouse sink, raised-panel cabinets, white cabinets, gray backsplash, stainless steel appliances, an island and gray countertops
Inspiration for a timeless u-shaped dark wood floor and brown floor kitchen remodel in New York with a farmhouse sink, raised-panel cabinets, white cabinets, gray backsplash, stainless steel appliances, an island and gray countertops
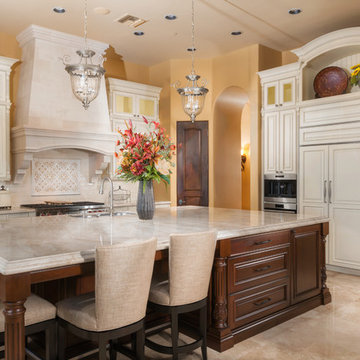
Example of a classic l-shaped beige floor kitchen design in Phoenix with a double-bowl sink, raised-panel cabinets, white cabinets, beige backsplash, paneled appliances, an island and white countertops
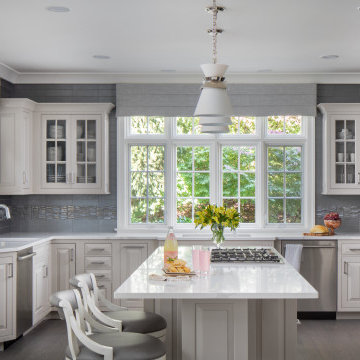
Transitional u-shaped dark wood floor and brown floor kitchen photo in Philadelphia with an undermount sink, raised-panel cabinets, white cabinets, gray backsplash, stainless steel appliances, an island and white countertops
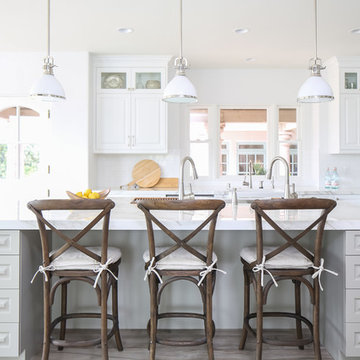
Beach style l-shaped brown floor kitchen photo in Orange County with raised-panel cabinets, white cabinets, white backsplash, stainless steel appliances, an island and white countertops
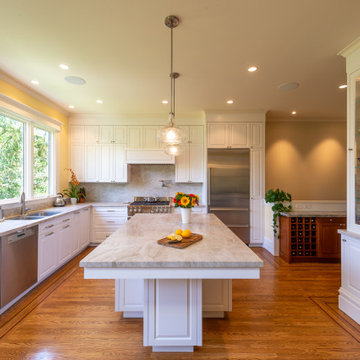
Kitchen - traditional l-shaped medium tone wood floor kitchen idea in San Francisco with a double-bowl sink, raised-panel cabinets, white cabinets, gray backsplash, stone slab backsplash, stainless steel appliances, an island and gray countertops
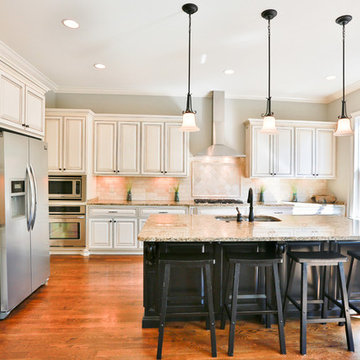
Inspiration for a transitional l-shaped medium tone wood floor open concept kitchen remodel in Nashville with a double-bowl sink, raised-panel cabinets, white cabinets, granite countertops, beige backsplash, porcelain backsplash, stainless steel appliances and an island
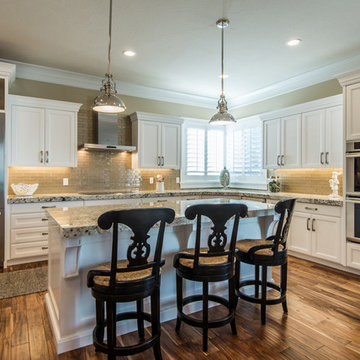
Kitchen features pre-finished engineered hardwood floors-Natural Malaysian walnut in a satin finish. The kitchen backsplash is a 3x12 glass, gold-metallic tile. Countertops are granite.
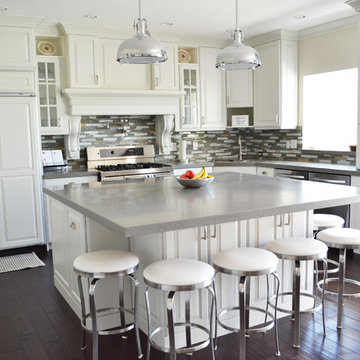
Kitchen Remodel and Design by Sita Montgomery Interiors
Mid-sized transitional l-shaped dark wood floor open concept kitchen photo in Salt Lake City with an island, raised-panel cabinets, white cabinets, quartz countertops, gray backsplash, glass tile backsplash, stainless steel appliances and an undermount sink
Mid-sized transitional l-shaped dark wood floor open concept kitchen photo in Salt Lake City with an island, raised-panel cabinets, white cabinets, quartz countertops, gray backsplash, glass tile backsplash, stainless steel appliances and an undermount sink
Kitchen with Raised-Panel Cabinets and White Cabinets Ideas
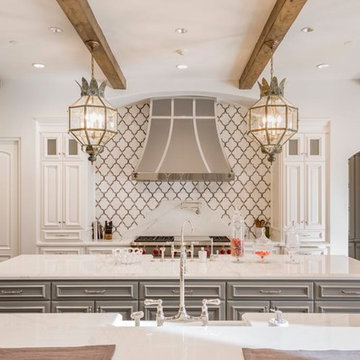
Paul Go Images
Eat-in kitchen - huge transitional l-shaped dark wood floor and brown floor eat-in kitchen idea in Dallas with a farmhouse sink, raised-panel cabinets, white cabinets, marble countertops, multicolored backsplash, stone tile backsplash, stainless steel appliances and two islands
Eat-in kitchen - huge transitional l-shaped dark wood floor and brown floor eat-in kitchen idea in Dallas with a farmhouse sink, raised-panel cabinets, white cabinets, marble countertops, multicolored backsplash, stone tile backsplash, stainless steel appliances and two islands
8






