Kitchen with Raised-Panel Cabinets and White Cabinets Ideas
Refine by:
Budget
Sort by:Popular Today
121 - 140 of 76,743 photos
Item 1 of 3
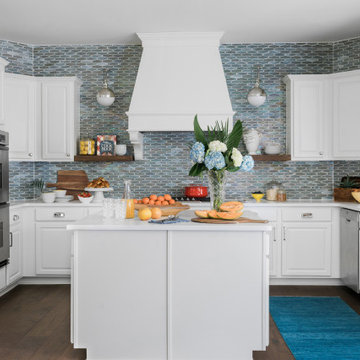
Erika Ward’s Western Cape Classic design for her new kitchen as part of the Fall 2019 One Room Challenge pulls in subtle ocean colors and elements, bold blue curtains and all white cabinets, combining both African and Asian décor elements. With LIFECORE Abella Moderna serving as the foundation, it adds warmth to the space. Plus the low VOC was especially important to Erika now that her 6-year-old is one-year post chemotherapy.
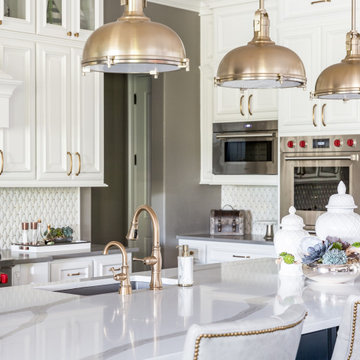
Transitional l-shaped kitchen photo in Houston with an undermount sink, raised-panel cabinets, white cabinets, gray backsplash, stainless steel appliances, an island and white countertops
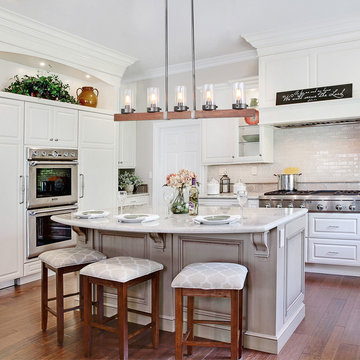
Kitchen - transitional u-shaped medium tone wood floor and brown floor kitchen idea in Other with raised-panel cabinets, white cabinets, white backsplash, stainless steel appliances and an island
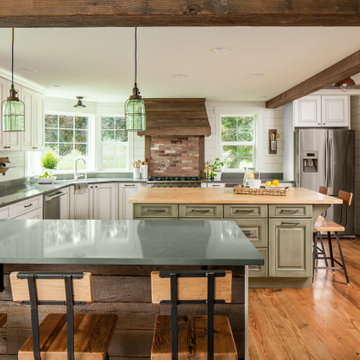
Farmhouse style kitchen with reclaimed materials and shiplap walls.
Example of a mid-sized farmhouse u-shaped medium tone wood floor and brown floor open concept kitchen design in Seattle with an undermount sink, raised-panel cabinets, white cabinets, quartz countertops, white backsplash, shiplap backsplash, stainless steel appliances, an island and gray countertops
Example of a mid-sized farmhouse u-shaped medium tone wood floor and brown floor open concept kitchen design in Seattle with an undermount sink, raised-panel cabinets, white cabinets, quartz countertops, white backsplash, shiplap backsplash, stainless steel appliances, an island and gray countertops
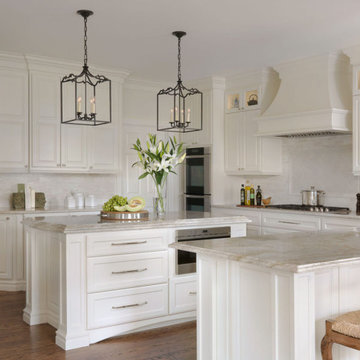
Kitchen - traditional l-shaped medium tone wood floor kitchen idea in Chicago with raised-panel cabinets, white cabinets, white backsplash, stainless steel appliances, two islands and beige countertops
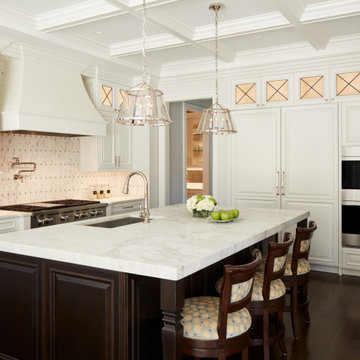
Inspiration for a timeless u-shaped dark wood floor and brown floor kitchen remodel in Chicago with an undermount sink, raised-panel cabinets, white cabinets, multicolored backsplash, paneled appliances, an island and multicolored countertops
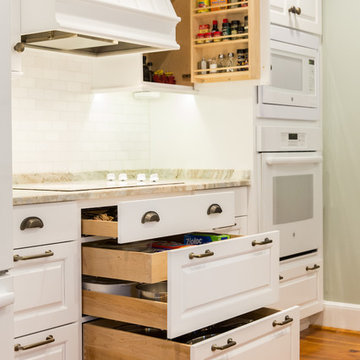
David Parks Photography
Example of a mid-sized classic galley light wood floor enclosed kitchen design in Atlanta with raised-panel cabinets, white cabinets, mosaic tile backsplash, white appliances and no island
Example of a mid-sized classic galley light wood floor enclosed kitchen design in Atlanta with raised-panel cabinets, white cabinets, mosaic tile backsplash, white appliances and no island
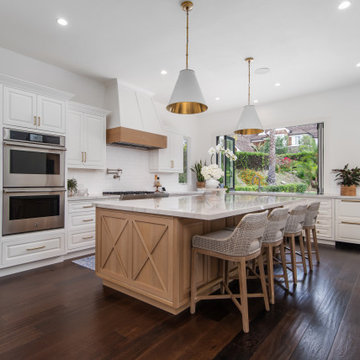
Kitchen with quartzite counter and island and pass-through la cantina window with exterior counter. Custom hood with white oak accents and double panel recessed cabinets
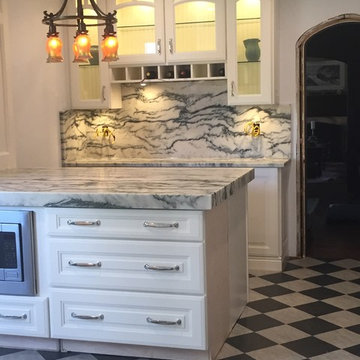
Example of a mid-sized classic porcelain tile kitchen design in Detroit with raised-panel cabinets, white cabinets, marble countertops, gray backsplash, stone slab backsplash, stainless steel appliances and an island
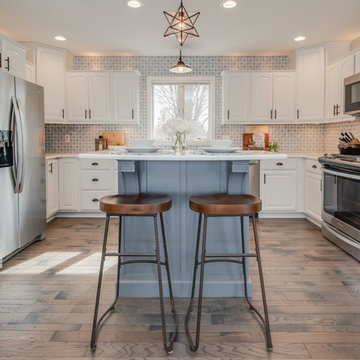
Example of a classic u-shaped dark wood floor and brown floor kitchen design in Grand Rapids with raised-panel cabinets, white cabinets, stainless steel appliances, an island and white countertops
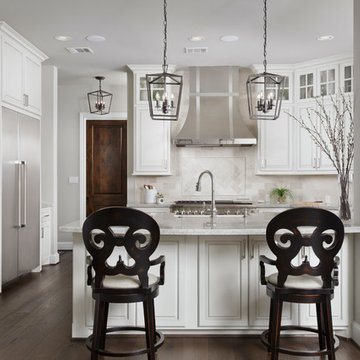
Kolanowski Studio
Example of a large transitional l-shaped dark wood floor and brown floor eat-in kitchen design in Houston with a farmhouse sink, raised-panel cabinets, white cabinets, granite countertops, white backsplash, travertine backsplash, stainless steel appliances, an island and white countertops
Example of a large transitional l-shaped dark wood floor and brown floor eat-in kitchen design in Houston with a farmhouse sink, raised-panel cabinets, white cabinets, granite countertops, white backsplash, travertine backsplash, stainless steel appliances, an island and white countertops
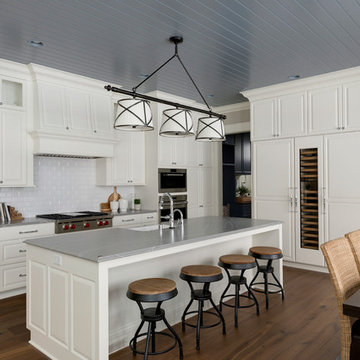
Example of a classic medium tone wood floor eat-in kitchen design in Minneapolis with a farmhouse sink, raised-panel cabinets, white cabinets, white backsplash, subway tile backsplash, paneled appliances, an island and gray countertops
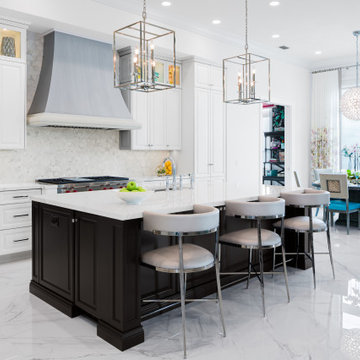
Transitional galley white floor kitchen photo in Tampa with raised-panel cabinets, white cabinets, white backsplash, mosaic tile backsplash, stainless steel appliances, an island and white countertops
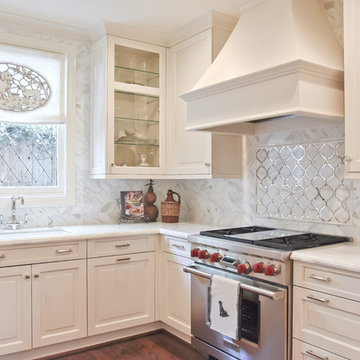
Photo Credit: French Blue Photography
Mid-sized elegant u-shaped dark wood floor enclosed kitchen photo in Houston with a drop-in sink, raised-panel cabinets, white cabinets, marble countertops, white backsplash, mirror backsplash, stainless steel appliances and no island
Mid-sized elegant u-shaped dark wood floor enclosed kitchen photo in Houston with a drop-in sink, raised-panel cabinets, white cabinets, marble countertops, white backsplash, mirror backsplash, stainless steel appliances and no island
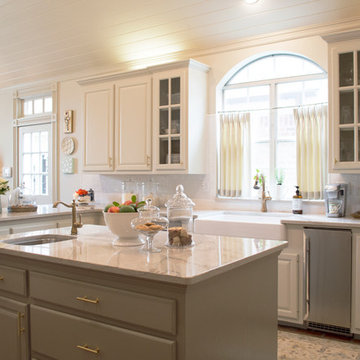
Entre Nous Design
Open concept kitchen - mid-sized transitional l-shaped brick floor open concept kitchen idea in New Orleans with a farmhouse sink, raised-panel cabinets, white cabinets, marble countertops, white backsplash, porcelain backsplash, stainless steel appliances and an island
Open concept kitchen - mid-sized transitional l-shaped brick floor open concept kitchen idea in New Orleans with a farmhouse sink, raised-panel cabinets, white cabinets, marble countertops, white backsplash, porcelain backsplash, stainless steel appliances and an island
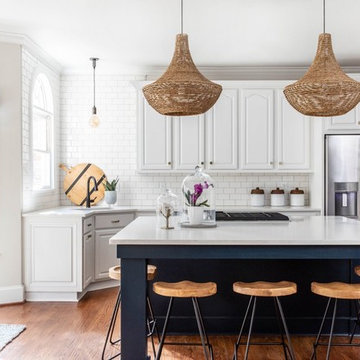
Beach style l-shaped medium tone wood floor eat-in kitchen photo in Charlotte with a single-bowl sink, raised-panel cabinets, white cabinets, white backsplash, subway tile backsplash, stainless steel appliances, an island and white countertops
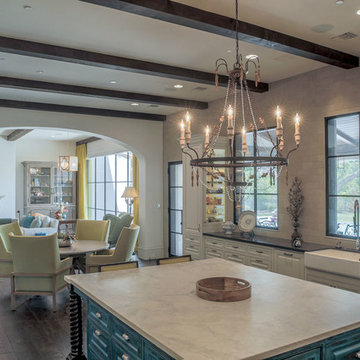
Page Agency
Huge southwest galley medium tone wood floor open concept kitchen photo in Dallas with a farmhouse sink, raised-panel cabinets, white cabinets, marble countertops, beige backsplash, stone tile backsplash and an island
Huge southwest galley medium tone wood floor open concept kitchen photo in Dallas with a farmhouse sink, raised-panel cabinets, white cabinets, marble countertops, beige backsplash, stone tile backsplash and an island
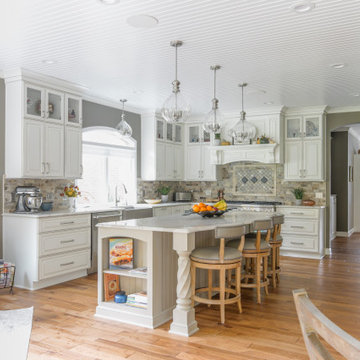
Inspiration for a large timeless l-shaped medium tone wood floor and brown floor eat-in kitchen remodel in Detroit with a farmhouse sink, raised-panel cabinets, white cabinets, quartz countertops, beige backsplash, travertine backsplash, stainless steel appliances, an island and white countertops
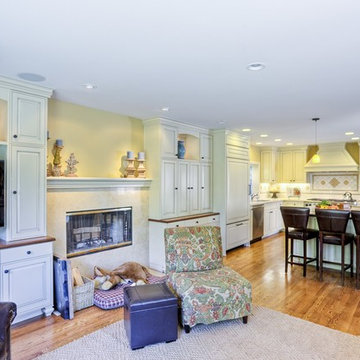
Timeless kitchen sitting 4 people, open floor plan to family room, Wood Countertop at Desk and T.V. cabinets, Furniture leg detail
Mid-sized elegant l-shaped light wood floor eat-in kitchen photo in San Francisco with an undermount sink, raised-panel cabinets, white cabinets, granite countertops, multicolored backsplash, stainless steel appliances and an island
Mid-sized elegant l-shaped light wood floor eat-in kitchen photo in San Francisco with an undermount sink, raised-panel cabinets, white cabinets, granite countertops, multicolored backsplash, stainless steel appliances and an island
Kitchen with Raised-Panel Cabinets and White Cabinets Ideas
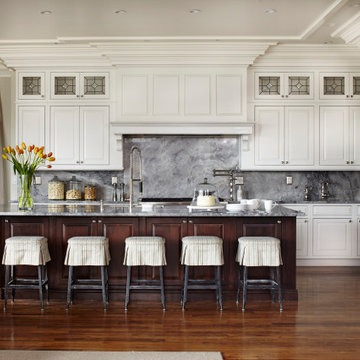
Example of a classic medium tone wood floor and brown floor eat-in kitchen design in Denver with an undermount sink, raised-panel cabinets, white cabinets, gray backsplash, stainless steel appliances, an island and gray countertops
7





