Kitchen with Raised-Panel Cabinets and White Cabinets Ideas
Sort by:Popular Today
161 - 180 of 76,743 photos
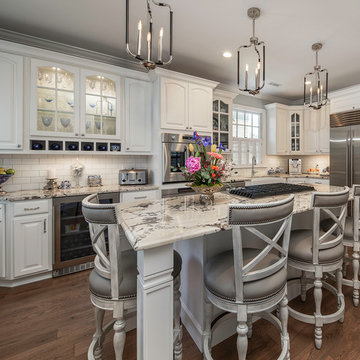
Beautiful display of style and grace in the updated traditional kitchen in New Bern.
Design by Mindy at Creekside Cabinets, Photography by Archie at Smartfocusphotography.com
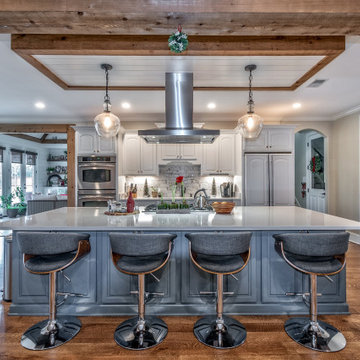
A complete kitchen remodel includes an open concept with an island and custom build vent-a- hood. Custom features of the kitchen include large eat- in island, cloud above island with pendant lighting and stainless steel vent-a- hood, ship lap, cedar timber, new hardwood flooring, ceramic tile backsplash, Cambria countertops, white painted cabinets and recessed lighting which illuminates the whole room.
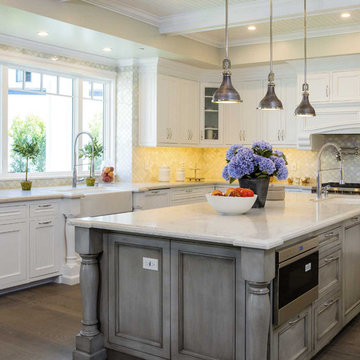
Example of a large transitional u-shaped dark wood floor eat-in kitchen design in Los Angeles with a farmhouse sink, raised-panel cabinets, white cabinets, granite countertops, white backsplash, mosaic tile backsplash, stainless steel appliances and an island
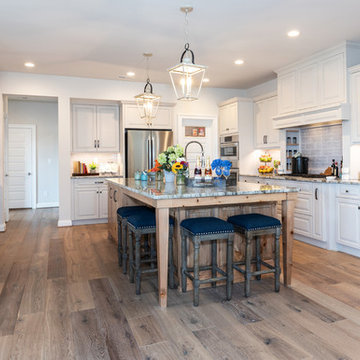
Example of a transitional l-shaped medium tone wood floor and brown floor kitchen design in Other with raised-panel cabinets, white cabinets, white backsplash, stainless steel appliances, an island and beige countertops
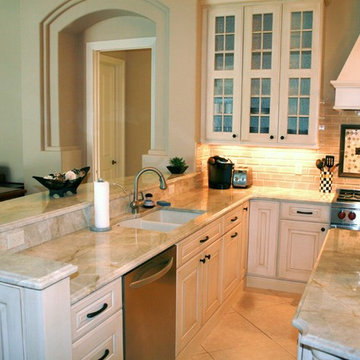
This newly renovated space displays a much softer color palette using an espresso glaze with a rub thru finish to enhance the off white paint that is applied to this cabinetry. Notice the tile detail at the range area making this the focal point of the kitchen. Quartzite countertops complemented by stainless steel appliances pulls this "wow" kitchen together!
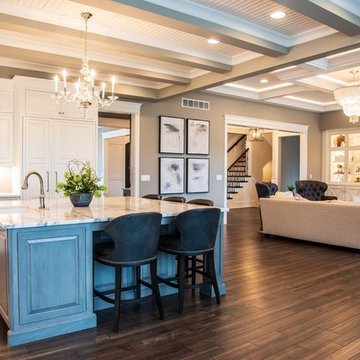
Inspiration for a transitional l-shaped dark wood floor and brown floor open concept kitchen remodel in Cincinnati with an undermount sink, raised-panel cabinets, white cabinets, white backsplash, subway tile backsplash, paneled appliances, an island and white countertops
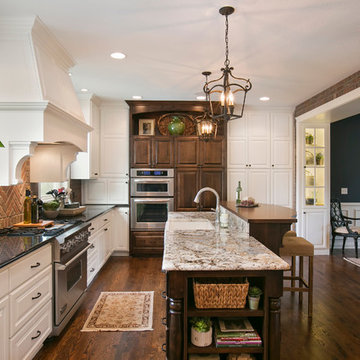
Inspiration for a mid-sized timeless u-shaped dark wood floor and brown floor eat-in kitchen remodel in Minneapolis with a farmhouse sink, raised-panel cabinets, white cabinets, granite countertops, red backsplash, brick backsplash, stainless steel appliances, an island and multicolored countertops
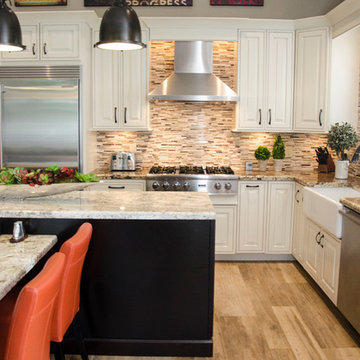
This harmonious open layout has all the commodities to keep a large energetic family running happy and smoothly.
Large transitional l-shaped porcelain tile open concept kitchen photo in Miami with a farmhouse sink, raised-panel cabinets, white cabinets, granite countertops, multicolored backsplash, mosaic tile backsplash, stainless steel appliances and an island
Large transitional l-shaped porcelain tile open concept kitchen photo in Miami with a farmhouse sink, raised-panel cabinets, white cabinets, granite countertops, multicolored backsplash, mosaic tile backsplash, stainless steel appliances and an island
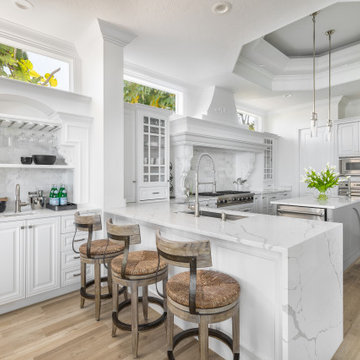
Tuscan u-shaped medium tone wood floor, brown floor and tray ceiling kitchen photo in Tampa with an undermount sink, raised-panel cabinets, white cabinets, white backsplash, stainless steel appliances, an island and white countertops
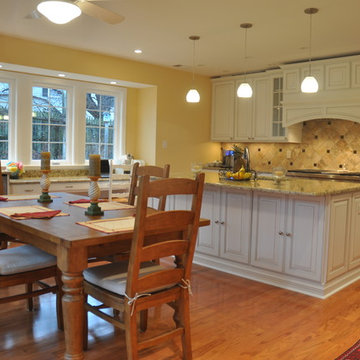
Mid-sized elegant l-shaped medium tone wood floor and brown floor eat-in kitchen photo in DC Metro with an undermount sink, stainless steel appliances, raised-panel cabinets, white cabinets, granite countertops, beige backsplash, ceramic backsplash and an island
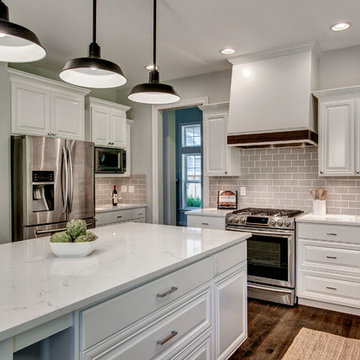
John Willbanks
Inspiration for a large transitional u-shaped dark wood floor and brown floor eat-in kitchen remodel in Seattle with an undermount sink, raised-panel cabinets, white cabinets, marble countertops, gray backsplash, ceramic backsplash, stainless steel appliances and an island
Inspiration for a large transitional u-shaped dark wood floor and brown floor eat-in kitchen remodel in Seattle with an undermount sink, raised-panel cabinets, white cabinets, marble countertops, gray backsplash, ceramic backsplash, stainless steel appliances and an island
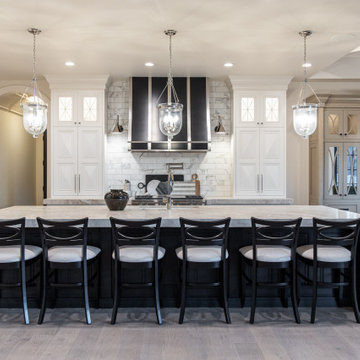
Transitional light wood floor and beige floor kitchen photo in Salt Lake City with an undermount sink, raised-panel cabinets, white cabinets, white backsplash, stainless steel appliances and gray countertops
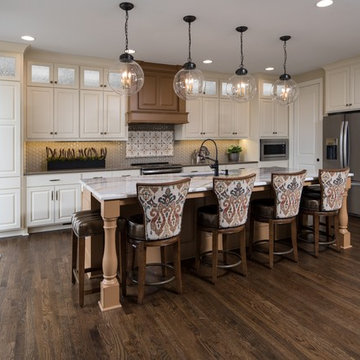
Transitional- Contemporary Kitchen
Open concept kitchen - large transitional l-shaped brown floor and dark wood floor open concept kitchen idea in Kansas City with white cabinets, marble countertops, multicolored backsplash, ceramic backsplash, stainless steel appliances, an island, an undermount sink, raised-panel cabinets and gray countertops
Open concept kitchen - large transitional l-shaped brown floor and dark wood floor open concept kitchen idea in Kansas City with white cabinets, marble countertops, multicolored backsplash, ceramic backsplash, stainless steel appliances, an island, an undermount sink, raised-panel cabinets and gray countertops

Farmhouse style kitchen with reclaimed materials and shiplap walls.
Inspiration for a mid-sized country u-shaped medium tone wood floor and brown floor open concept kitchen remodel in Seattle with an undermount sink, raised-panel cabinets, white cabinets, quartz countertops, white backsplash, shiplap backsplash, stainless steel appliances, an island and gray countertops
Inspiration for a mid-sized country u-shaped medium tone wood floor and brown floor open concept kitchen remodel in Seattle with an undermount sink, raised-panel cabinets, white cabinets, quartz countertops, white backsplash, shiplap backsplash, stainless steel appliances, an island and gray countertops
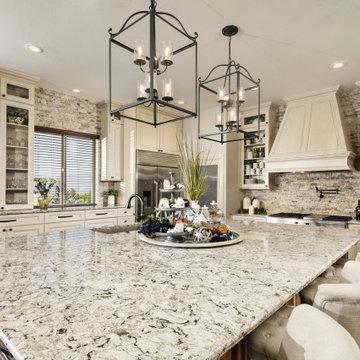
Large transitional l-shaped porcelain tile and brown floor open concept kitchen photo in Denver with an undermount sink, raised-panel cabinets, white cabinets, quartz countertops, multicolored backsplash, stone tile backsplash, stainless steel appliances, an island and multicolored countertops
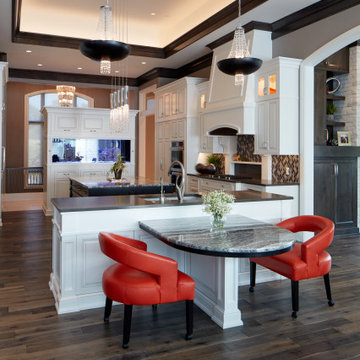
Large transitional u-shaped medium tone wood floor and brown floor kitchen photo in Omaha with an undermount sink, raised-panel cabinets, white cabinets, granite countertops, multicolored backsplash, mosaic tile backsplash, paneled appliances, two islands and gray countertops

Kitchen pantry - mid-sized transitional l-shaped ceramic tile and white floor kitchen pantry idea in Burlington with raised-panel cabinets, white cabinets, granite countertops, stainless steel appliances and no island
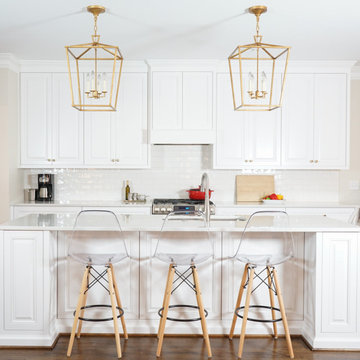
Example of a transitional galley dark wood floor and brown floor kitchen design in Atlanta with an undermount sink, raised-panel cabinets, white cabinets, white backsplash, subway tile backsplash, stainless steel appliances, an island and white countertops
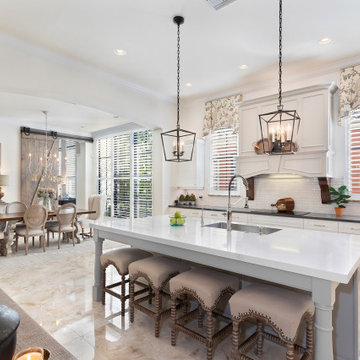
French country beige floor kitchen photo in Miami with an undermount sink, raised-panel cabinets, white cabinets, white backsplash, an island and black countertops
Kitchen with Raised-Panel Cabinets and White Cabinets Ideas
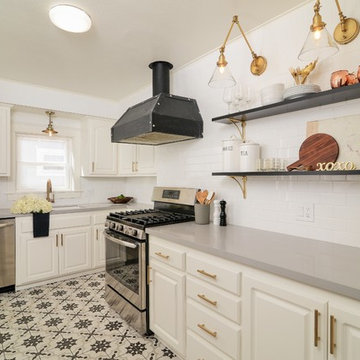
Inspiration for a transitional l-shaped multicolored floor kitchen remodel in Sacramento with an undermount sink, raised-panel cabinets, white cabinets, white backsplash, subway tile backsplash, stainless steel appliances and gray countertops
9





