Kitchen with Red Cabinets and Granite Countertops Ideas
Refine by:
Budget
Sort by:Popular Today
61 - 80 of 1,429 photos
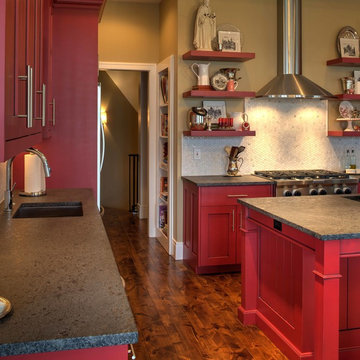
This kitchen has 2 sinks and 2 dishwashers. One for cleaning up the cooking area and another for cleaning up the dining area.
Inspiration for a mid-sized timeless u-shaped medium tone wood floor kitchen pantry remodel in Kansas City with an undermount sink, recessed-panel cabinets, red cabinets, granite countertops, white backsplash, mosaic tile backsplash, stainless steel appliances and an island
Inspiration for a mid-sized timeless u-shaped medium tone wood floor kitchen pantry remodel in Kansas City with an undermount sink, recessed-panel cabinets, red cabinets, granite countertops, white backsplash, mosaic tile backsplash, stainless steel appliances and an island
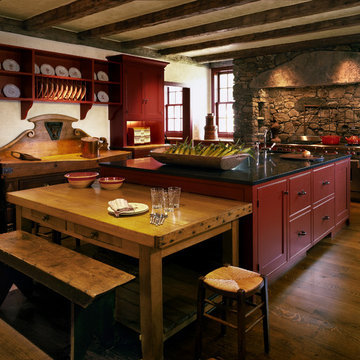
The cabinetry of this rustic kitchen was designed to highlight an antique French butcher block.
Robert Benson Photography
Example of a large medium tone wood floor eat-in kitchen design in New York with an undermount sink, shaker cabinets, red cabinets, granite countertops, red backsplash, stainless steel appliances and an island
Example of a large medium tone wood floor eat-in kitchen design in New York with an undermount sink, shaker cabinets, red cabinets, granite countertops, red backsplash, stainless steel appliances and an island
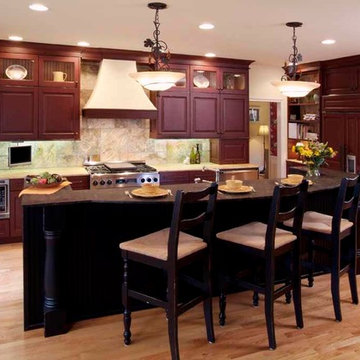
We started with the kitchen, family room, mudroom project. The tell tale 80's corner sink was removed, patio door moved and large multi-level island created, concealing the sink. The cabinetry is a multi-step, distressed finish in barn red, black and glazed pine. All counters are honed granite and backsplash is slate.
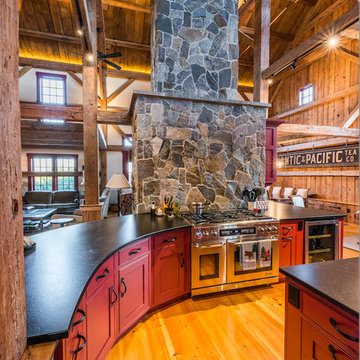
Matt Milone
Open concept kitchen - rustic u-shaped light wood floor open concept kitchen idea in Boston with recessed-panel cabinets, red cabinets, granite countertops, stainless steel appliances and an island
Open concept kitchen - rustic u-shaped light wood floor open concept kitchen idea in Boston with recessed-panel cabinets, red cabinets, granite countertops, stainless steel appliances and an island
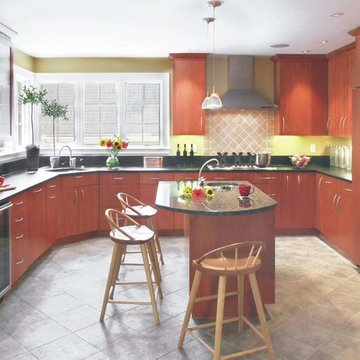
This Kitchen was featured in a Reality TV Show- "The House Lift " which aired on The Discovery's Home and Leisure Channel.
Example of a mid-sized minimalist u-shaped terra-cotta tile enclosed kitchen design in Boston with an undermount sink, red cabinets, flat-panel cabinets, granite countertops, beige backsplash, ceramic backsplash, paneled appliances and an island
Example of a mid-sized minimalist u-shaped terra-cotta tile enclosed kitchen design in Boston with an undermount sink, red cabinets, flat-panel cabinets, granite countertops, beige backsplash, ceramic backsplash, paneled appliances and an island
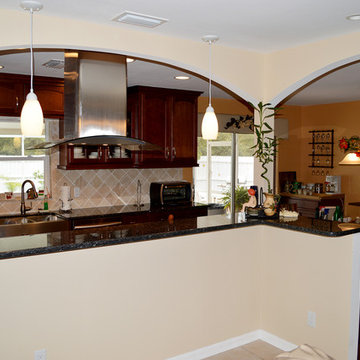
The owners of this home have been there for almost 30 years and felt it was time to update the kitchen into a more functional space. Besides the cabinetry being outdated and showing signs of wear and tear, the placement of the stove and half wall left them with an awkward space. They envisioned having a high bar to accommodate 4 bar stools with arches above to add an architectural element. Staggered upper cabinets, glass mullion doors, a stainless steel hood, and farm sink all added to the modernization of this home.
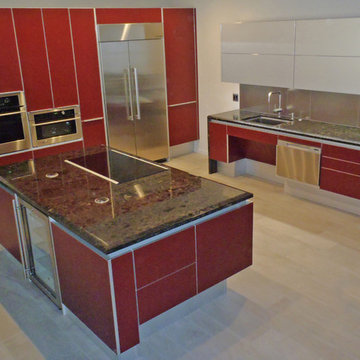
European style Poggenpohl kitchen offers a roomy island with induction cooktop and beverage refrigerator, wet wall with single dish drawer, Grohe fixtures and lift-up cabinet doors, and full-height wall including refrigeration, ovens and plenty of pantry space. All drawers and lift-up doors open at a gentle touch due to the Servo-drive installation. The lift-up doors may be lowered manually or with the touch of a recessed button. The roomy kitchen includes many Universal Design features like wide paths, dimmable lighting, roll-up cooktop and sink area, dish drawer, automatic drawer openers, pull-down shelves, pull-out pantries, and taller toe kick areas.
Photo Credit: Michelle Turner, UDCP

Powered by CABINETWORX
Masterbrand, open design, lots of natural light, center island, quartz counter tops, light cherry wood cabinets, stainless steel fixtures, stainless steel hood, marble floors, double stove, open face cabinets
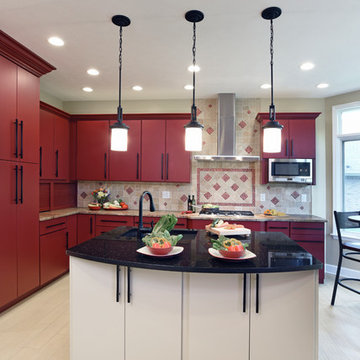
©2016 Daniel Feldkamp, Visual Edge Imaging Studios
Inspiration for a large transitional porcelain tile and beige floor enclosed kitchen remodel in Other with an undermount sink, flat-panel cabinets, red cabinets, granite countertops, beige backsplash, travertine backsplash, stainless steel appliances and an island
Inspiration for a large transitional porcelain tile and beige floor enclosed kitchen remodel in Other with an undermount sink, flat-panel cabinets, red cabinets, granite countertops, beige backsplash, travertine backsplash, stainless steel appliances and an island
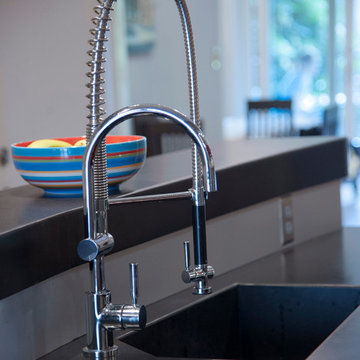
Property marketed by Hudson Place Realty - Sleek, modern & fabulously avant-garde loft style 1 bedroom with stunning 750 sq. ft. private yard. Unmatched in design, fit & finish, this home offers floor to ceiling windows & steel tri-fold sliding privacy doors into bedroom & living space, ultra contemporary kitchen with custom European style cabinetry, center island, high end stainless steel appliances & honed black onyx granite counters.
Clever & resourceful seamless doors create a separate office space & an amazing amount of storage while maintaining a beautiful aesthetic of cork finish & inset lighting. 2 full designer baths, 1 en suite with inset soaking tub, custom tile & double vanities.
The deck & yard make a true urban sanctuary , complete with wisteria covered pergola, perimeter built in stone planters, perennials, vines, climbing hydrangeas and outdoor lighting.
Exposed duct work, high ceilings, hardwood floors, central air conditioning, washer and dryer, designer lighting, Bose surround sound speakers & ceiling fan complete this home.
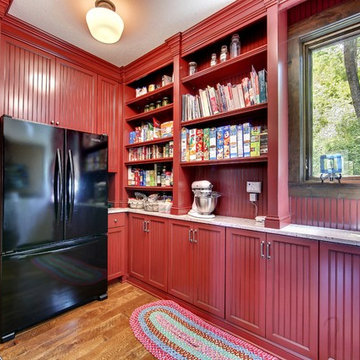
Photos by SpaceCrafting
Example of a mountain style medium tone wood floor and brown floor kitchen pantry design in Minneapolis with beaded inset cabinets, red cabinets, granite countertops, red backsplash, wood backsplash and black appliances
Example of a mountain style medium tone wood floor and brown floor kitchen pantry design in Minneapolis with beaded inset cabinets, red cabinets, granite countertops, red backsplash, wood backsplash and black appliances
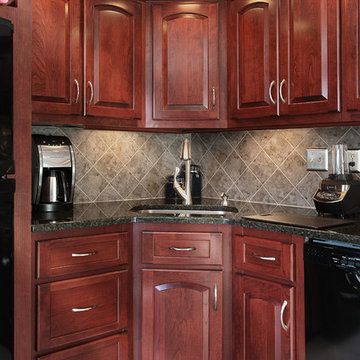
Some remodeling customers are uncertain about the best way to change the look of their space, and turn to us at Kitchen Magic for guidance; other homeowners already have a clear idea of what they want, and ask us to make their vision a reality. The latter was very much the case in a recent remodeling project we completed in Milford, New Jersey.
The home had been designed by the homeowner, who was clearly accustomed to creating and implementing an artistic vision for their living space. By the time Kitchen Magic arrived on the scene, the homeowner already had clear ideas about the colors and materials that would go into creating the look of their new kitchen. Cabinet refacing was the perfect solution for staying within budget, yet still having the kitchen they had always dreamed of.
Building on the Existing Decor is Key
The sleek, black appliances already in place demanded a bold complement, and the rich, deep hue of Cordovan on Cherry stain fit the bill perfectly. The arched cabinet doors add a classic touch of elegance, but one that blends seamlessly with the modern feel of the other design elements. The clean lines and chrome finish of the cabinet hardware serve to unite the vivid cherry cabinetry with the gray toned counters and backsplash.
That backsplash, a custom design envisioned by the homeowner, brings both unity and contrast to the entire space. The splashes of lighter values brighten the deep red tones of the cabinets, keeping the room from feeling too dark. The use of texture and varied tonal values create a unique piece that adds dimension to the kitchen's personality and reflects the creative energy of the homeowners.
The luxury of the deep cherry-red cabinets and the sleekly modern lines of the furnishings create a timeless and bold back drop for the counters, and only one stone perfectly fits that bill: granite! The black Uba Tuba granite countertops chosen by the homeowners have the visual weight and richness to pair with the Cordovan on Cherry, and the marbling of lighter and darker values echo of the custom-designed backsplash over the range, completing the new design.
Taken together, the effect of the homeowners' choices create a striking, elegant, and almost decadent feel without any heavy or dark characters. The sleek lines and organic look created by the arched cabinet doors give the room a sense of grace and motion that is entirely appropriate to the homeowners' aesthetic, given their fondness for the adventure of hot-air ballooning and active life style.
David Glasofer
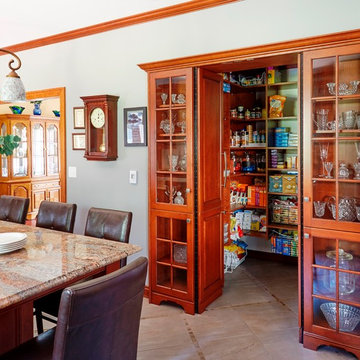
Stor-X Custom pantry concealed by cabinet doors.
Inspiration for a large timeless u-shaped ceramic tile and beige floor kitchen pantry remodel in Other with an integrated sink, raised-panel cabinets, red cabinets, granite countertops, gray backsplash, ceramic backsplash, stainless steel appliances and an island
Inspiration for a large timeless u-shaped ceramic tile and beige floor kitchen pantry remodel in Other with an integrated sink, raised-panel cabinets, red cabinets, granite countertops, gray backsplash, ceramic backsplash, stainless steel appliances and an island
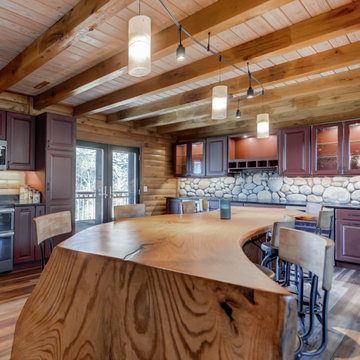
The custom live edge wood island steals the show in this log home kitchen remodel. With integrated waterfall edges to the floor and monorail lighting above that follows the natural curves, this kitchen seating area is truly special.
The new kitchen island was one of the most important design elements of the new kitchen. The natural curves and natural beauty of a live edge slab fit perfectly in this space. This custom kitchen island and seating area (roughly 10' long and 32" wide) was designed by Angie Moats, Designer here at DreamMaker with collaborative efforts by true local artists/craftsmen (live edge wood finishing by Sangamon Reclaimed and custom iron bases by Fehring Ornamental Iron Works). With seating for 8 or more, the new kitchen island is perfect for entertaining guests or the family to gather at the end of the day.
From the brick red vintage finish kitchen cabinets with matte black glaze to the large river rock backsplash detail at the buffet, this naturally beautiful log home is truly enhanced by the new design features. Elevating this rustic space into the dream kitchen for entertaining meant carefully choosing every single design element and materials to complement the home and property as a whole - cabinet style and finish, the granite countertop finish, flooring, lighting, even the style of the glass in the interior lit feature cabinets.
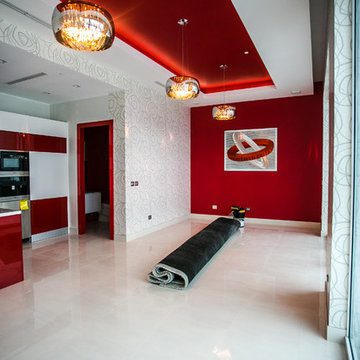
Eat-in kitchen - small contemporary ceramic tile eat-in kitchen idea in Miami with a single-bowl sink, flat-panel cabinets, red cabinets, granite countertops, gray backsplash, stone slab backsplash and no island
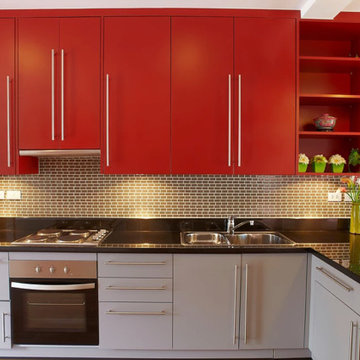
Beautiful remodel of outdated kitchen. Bright, contrasting red upper kitchen cabinets mixed with melodic gray tones of bottom kitchen cabinets. The black countertop balances with silver fittings and faucets for an exciting modern look within this space. We resurfaced and repainted all cabinets, installed new granite countertop, installed mauve glass tile, installed new pulls and handles, and upgraded the appliances. The end result is amazing area to cook and entertain every day.
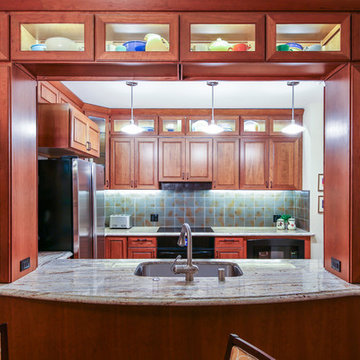
Cherry finished cabinetry adds richness to the looks of the room and open glass doors allow for display of the homeowner's sentimental, brightly colored collectors dish set.
Mark Gebhardt photography
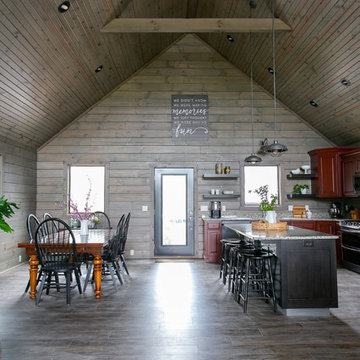
Kitchen flowing into the Great Room and Dining Room with a Center Island that provides additional seating. Floating shelves open up the wall a bit while providing additional storage.
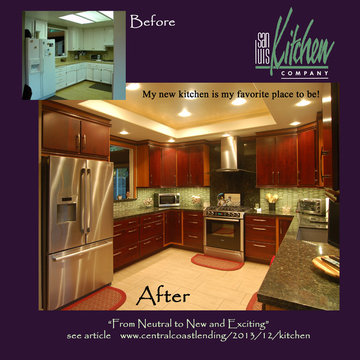
We took an old boring white kitchen and jazzed it up for a creative and spunky homeowner using Brookhaven II cabinetry. Face frames in a pale cherry highlight the burgundy finished doors; a color scheme which is continued in the trim details and enhanced with contrasting green granite. While the basic work triangle did not change, we added usability with many deep drawers and lazy susans (both base and wall) in the corners. We also converted the old fluorescent light box to a recessed ceiling with convenient can lights.
Wood-Mode Fine Custom Cabinetry: Brookhaven's Fairfield
Kitchen with Red Cabinets and Granite Countertops Ideas
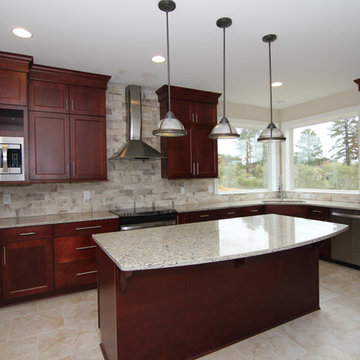
The kitchen has tile floors, granite counter tops, stainless steel hood, corner sink, and lot of cabinet storage. http://stantonhomes.com/dahlberg/
4





