Kitchen with Slate Backsplash Ideas
Refine by:
Budget
Sort by:Popular Today
141 - 160 of 2,072 photos
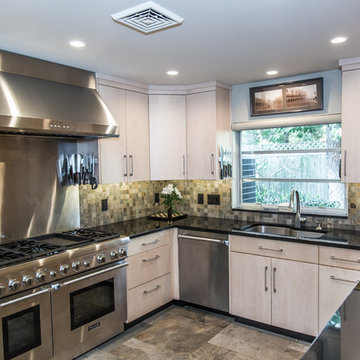
This kitchen is fit for a chef with its clean design, L-shaped counter space, and Thermador Professional Series Range and Refrigerator. Flat panel cabinets with a maple finish create a contemporary look that balances with the earthy green slate tile backsplash and flooring.
There are several custom spaces in this kitchen including the eat-in space with banquette, large custom bookshelf, and custom storage area with large cubbies for dishes and smaller ones for wine bottles.
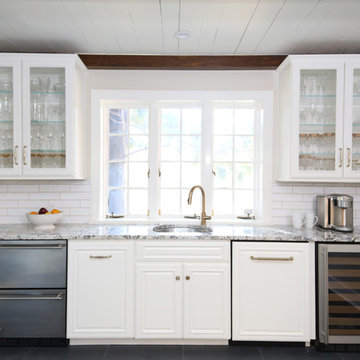
A dark, unused breakfast room was converted to a beautiful butler's pantry which services this historic 1930's home. The adjacent dining room, is quickly accessible from this lovely room, in which the homeowners store everything needed for elegant dining and entertaining.
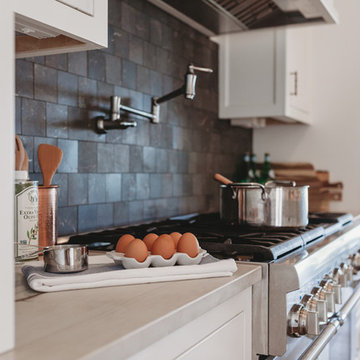
Large transitional l-shaped medium tone wood floor and brown floor open concept kitchen photo in Austin with an undermount sink, shaker cabinets, white cabinets, quartzite countertops, black backsplash, slate backsplash, paneled appliances, an island and beige countertops
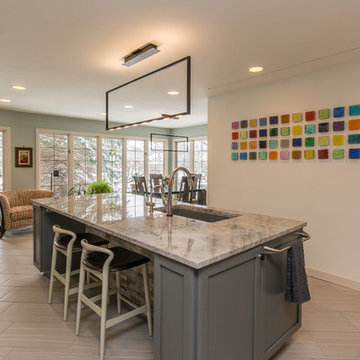
From storage to circulation to functionality, this kitchen has it all. Not to mention the textures, visual appeal, and one-of-a-kind finishing touches …. it has it all!
Cabinetry: PINNACLE CABINET CO., Mt. Pleasant, Michigan
General Contractor: STELLA CONTRACING, INC, Plymouth, MI
Photo Credit: THE FRONT DOOR REAL ESTATE PHOTOGRAPHY
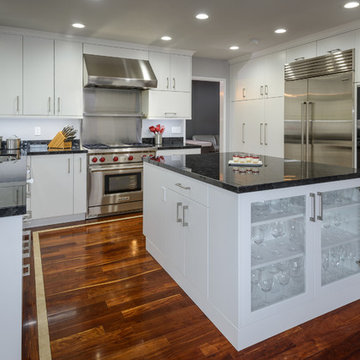
The stainless steel appliances complement the modern look and simple but bold color scheme in this large kitchen remodel. You can see that the taillon black granite countertops and dark hardwood floors bring a vibrant contrast to the cabinets. The cabintes are from the Bria line of Dura Supreme cabinetry, and they were finished with a simple white.
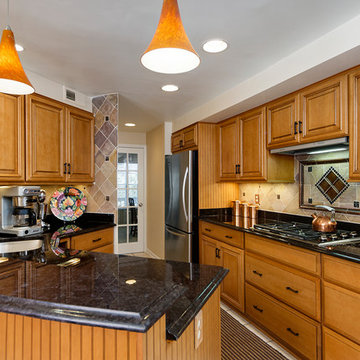
Inspiration for a transitional l-shaped ceramic tile and beige floor eat-in kitchen remodel in Jacksonville with an undermount sink, raised-panel cabinets, medium tone wood cabinets, granite countertops, beige backsplash, slate backsplash and stainless steel appliances
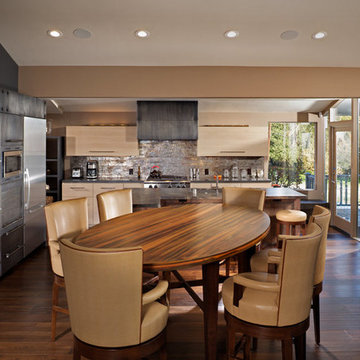
Drawing from a color palette found in the home's stunning riverfront location, the kitchen was transformed with finish details, including hard wood plank flooring, wood beams, stone and warm custom cabinetry that brought the outdoors inside. The dining table base and top were a custom design made to coordinate with the space.
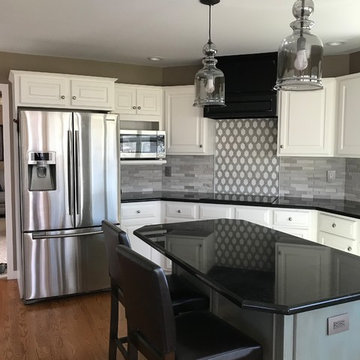
Example of a mid-sized transitional u-shaped medium tone wood floor and brown floor eat-in kitchen design in Wichita with an undermount sink, raised-panel cabinets, white cabinets, quartz countertops, gray backsplash, slate backsplash, stainless steel appliances, an island and black countertops
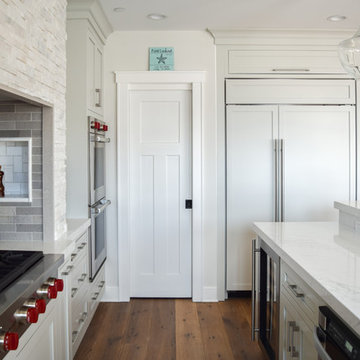
Eat-in kitchen - mid-sized coastal u-shaped medium tone wood floor eat-in kitchen idea in New York with an undermount sink, shaker cabinets, gray cabinets, quartz countertops, gray backsplash, slate backsplash, paneled appliances and an island
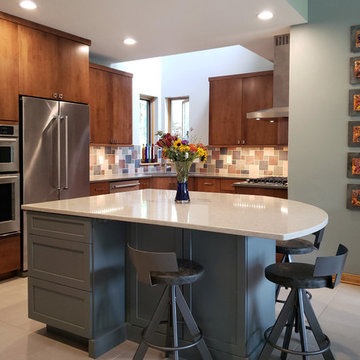
The owners of this stunning home in Verona WI wanted to update the kitchen area to feel more connected to the living and dining rooms. James Dresser the original architect of this home, a student of Frank Lloyd
Wright, had created interesting lines and beautiful windows focusing the view. We wanted to update the kitchen and dining room in keeping with this original intent. Using modern materials and keeping the focus on design created a new space that feels as if it has always belonged.
Photo: S. Lang
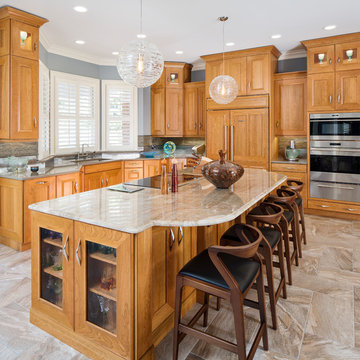
Chipper Hatter Architectural Photography
Inspiration for a large transitional l-shaped porcelain tile and brown floor open concept kitchen remodel in Atlanta with an undermount sink, flat-panel cabinets, light wood cabinets, quartzite countertops, brown backsplash, slate backsplash, paneled appliances and an island
Inspiration for a large transitional l-shaped porcelain tile and brown floor open concept kitchen remodel in Atlanta with an undermount sink, flat-panel cabinets, light wood cabinets, quartzite countertops, brown backsplash, slate backsplash, paneled appliances and an island
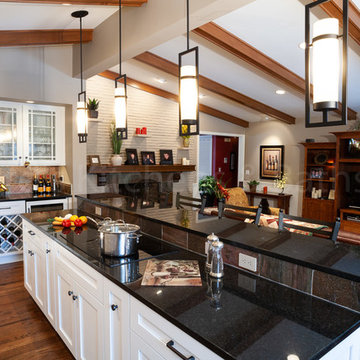
An Open Concept Kitchen
This renovation took a small, closed-in kitchen and an adjacent family room and combined them into an inviting and functional living space. The kitchen features white painted cabinetry, black granite countertops, slate tile backsplash, exposed beams, and oak wood floors. Photos by Charles A. Ward.
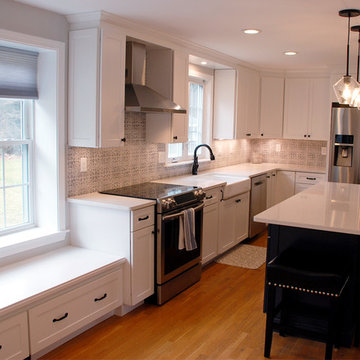
Emerson J. Clauss IV
Eat-in kitchen - mid-sized traditional u-shaped light wood floor and brown floor eat-in kitchen idea in Boston with a farmhouse sink, shaker cabinets, white cabinets, marble countertops, multicolored backsplash, slate backsplash, stainless steel appliances, an island and white countertops
Eat-in kitchen - mid-sized traditional u-shaped light wood floor and brown floor eat-in kitchen idea in Boston with a farmhouse sink, shaker cabinets, white cabinets, marble countertops, multicolored backsplash, slate backsplash, stainless steel appliances, an island and white countertops
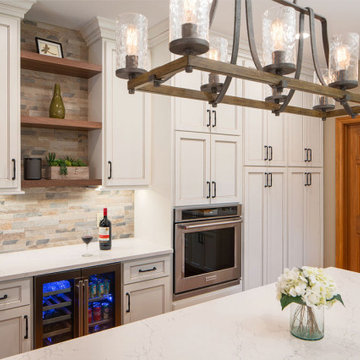
Large elegant l-shaped eat-in kitchen photo in Columbus with recessed-panel cabinets, white cabinets, quartz countertops, multicolored backsplash, slate backsplash, stainless steel appliances, an island and white countertops
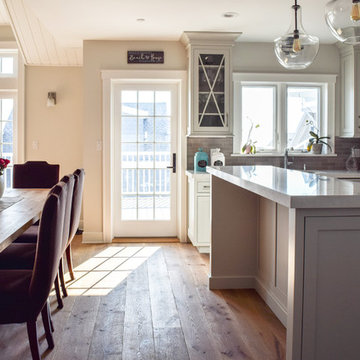
Example of a mid-sized beach style u-shaped medium tone wood floor eat-in kitchen design in New York with an undermount sink, shaker cabinets, gray cabinets, quartz countertops, gray backsplash, slate backsplash, paneled appliances and an island
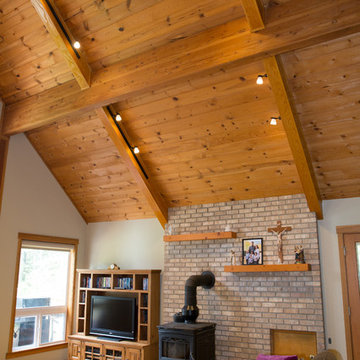
Our clients wanted to update their kitchen and create more storage space. They also needed a desk area in the kitchen and a display area for family keepsakes. With small children, they were not using the breakfast bar on the island, so we chose when redesigning the island to add storage instead of having the countertop overhang for seating. We extended the height of the cabinetry also. A desk area with 2 file drawers and mail sorting cubbies was created so the homeowners could have a place to organize their bills, charge their electronics, and pay bills. We also installed 2 plugs into the narrow bookcase to the right of the desk area with USB plugs for charging phones and tablets.
Our clients chose a cherry craftsman cabinet style with simple cups and knobs in brushed stainless steel. For the countertops, Silestone Copper Mist was chosen. It is a gorgeous slate blue hue with copper flecks. To compliment this choice, I custom designed this slate backsplash using multiple colors of slate. This unique, natural stone, geometric backsplash complemented the countertops and the cabinetry style perfectly.
We installed a pot filler over the cooktop and a pull-out spice cabinet to the right of the cooktop. To utilize counterspace, the microwave was installed into a wall cabinet to the right of the cooktop. We moved the sink and dishwasher into the island and placed a pull-out garbage and recycling drawer to the left of the sink. An appliance lift was also installed for a Kitchenaid mixer to be stored easily without ever having to lift it.
To improve the lighting in the kitchen and great room which has a vaulted pine tongue and groove ceiling, we designed and installed hollow beams to run the electricity through from the kitchen to the fireplace. For the island we installed 3 pendants and 4 down lights to provide ample lighting at the island. All lighting was put onto dimmer switches. We installed new down lighting along the cooktop wall. For the great room, we installed track lighting and attached it to the sides of the beams and used directional lights to provide lighting for the great room and to light up the fireplace.
The beautiful home in the woods, now has an updated, modern kitchen and fantastic lighting which our clients love.
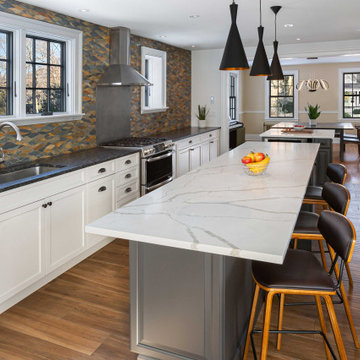
Details include raised panel dark gray cabinets with white marble quartz at the islands and light gray shaker panel cabinets with leather-finish granite countertop at the perimeter counter. Organic-shaped waterjet-cut slate tile is featured as an accent wall from counter to ceiling. Large windows invite light and air in the space as custom window sills conceal hidden outlets below.
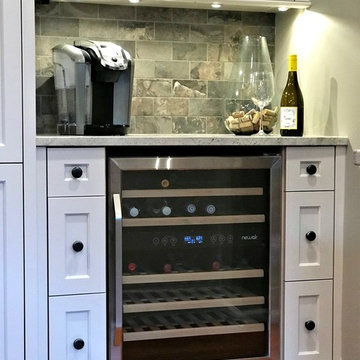
Example of a mid-sized transitional l-shaped medium tone wood floor and brown floor eat-in kitchen design in Philadelphia with an undermount sink, shaker cabinets, white cabinets, granite countertops, gray backsplash, slate backsplash, an island and beige countertops
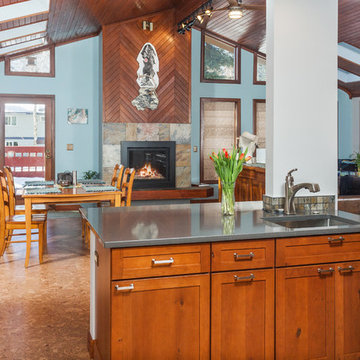
Example of a mid-sized transitional u-shaped cork floor and brown floor eat-in kitchen design in Other with an undermount sink, shaker cabinets, medium tone wood cabinets, quartz countertops, slate backsplash, stainless steel appliances, an island and gray countertops
Kitchen with Slate Backsplash Ideas
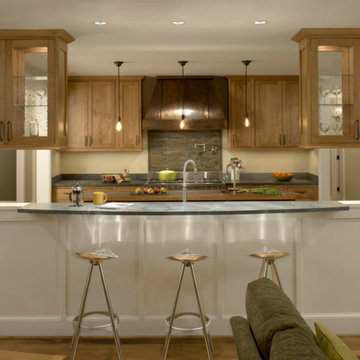
Glass front upper cabinets keep sunlight in, sight lines open and allow for display of your favorite things. Modern pendants set off a custom copper range hood and slate tile back guard.
8





