Kitchen with Solid Surface Countertops and Black Countertops Ideas
Refine by:
Budget
Sort by:Popular Today
1 - 20 of 3,149 photos
Item 1 of 5

Kitchen design by Nadja Pentic
Example of a mid-sized trendy l-shaped medium tone wood floor and brown floor enclosed kitchen design in San Francisco with an undermount sink, flat-panel cabinets, brown cabinets, solid surface countertops, white backsplash, glass sheet backsplash, paneled appliances and black countertops
Example of a mid-sized trendy l-shaped medium tone wood floor and brown floor enclosed kitchen design in San Francisco with an undermount sink, flat-panel cabinets, brown cabinets, solid surface countertops, white backsplash, glass sheet backsplash, paneled appliances and black countertops
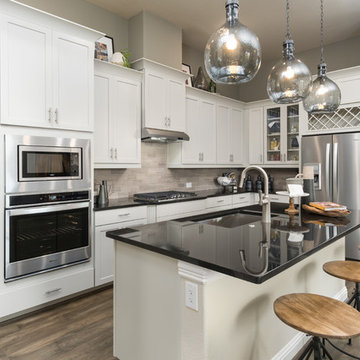
Example of a mid-sized classic l-shaped medium tone wood floor and beige floor eat-in kitchen design in Houston with an undermount sink, recessed-panel cabinets, white cabinets, solid surface countertops, beige backsplash, ceramic backsplash, stainless steel appliances, an island and black countertops

Photography by John Merkl
Example of a large transitional galley light wood floor and beige floor open concept kitchen design in San Francisco with an undermount sink, white cabinets, white backsplash, subway tile backsplash, stainless steel appliances, an island, shaker cabinets, solid surface countertops and black countertops
Example of a large transitional galley light wood floor and beige floor open concept kitchen design in San Francisco with an undermount sink, white cabinets, white backsplash, subway tile backsplash, stainless steel appliances, an island, shaker cabinets, solid surface countertops and black countertops

Ryann Ford
Inspiration for a large transitional dark wood floor and brown floor eat-in kitchen remodel in Austin with white cabinets, stone tile backsplash, stainless steel appliances, shaker cabinets, solid surface countertops, white backsplash, black countertops and an island
Inspiration for a large transitional dark wood floor and brown floor eat-in kitchen remodel in Austin with white cabinets, stone tile backsplash, stainless steel appliances, shaker cabinets, solid surface countertops, white backsplash, black countertops and an island

kitchen remodel
Kitchen - mid-sized transitional l-shaped vinyl floor and beige floor kitchen idea in San Diego with a farmhouse sink, shaker cabinets, solid surface countertops, white backsplash, terra-cotta backsplash, black appliances, an island, black countertops and gray cabinets
Kitchen - mid-sized transitional l-shaped vinyl floor and beige floor kitchen idea in San Diego with a farmhouse sink, shaker cabinets, solid surface countertops, white backsplash, terra-cotta backsplash, black appliances, an island, black countertops and gray cabinets

Jim Westphalen
Example of a small trendy single-wall concrete floor and gray floor open concept kitchen design in Burlington with a single-bowl sink, gray backsplash, subway tile backsplash, stainless steel appliances, an island, shaker cabinets, solid surface countertops and black countertops
Example of a small trendy single-wall concrete floor and gray floor open concept kitchen design in Burlington with a single-bowl sink, gray backsplash, subway tile backsplash, stainless steel appliances, an island, shaker cabinets, solid surface countertops and black countertops
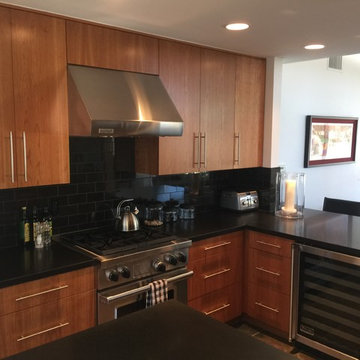
Inspiration for a mid-sized modern l-shaped slate floor open concept kitchen remodel in Los Angeles with an undermount sink, flat-panel cabinets, medium tone wood cabinets, solid surface countertops, black backsplash, subway tile backsplash, stainless steel appliances, an island and black countertops
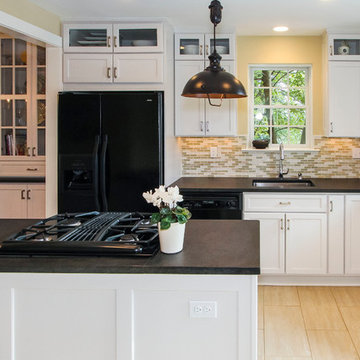
Jennifer Hoak
Eat-in kitchen - mid-sized transitional l-shaped porcelain tile and beige floor eat-in kitchen idea in DC Metro with an undermount sink, recessed-panel cabinets, white cabinets, solid surface countertops, multicolored backsplash, glass tile backsplash, black appliances, an island and black countertops
Eat-in kitchen - mid-sized transitional l-shaped porcelain tile and beige floor eat-in kitchen idea in DC Metro with an undermount sink, recessed-panel cabinets, white cabinets, solid surface countertops, multicolored backsplash, glass tile backsplash, black appliances, an island and black countertops
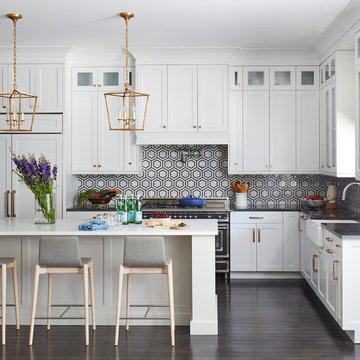
Inspiration for a large transitional l-shaped dark wood floor and brown floor open concept kitchen remodel in Chicago with a farmhouse sink, recessed-panel cabinets, white cabinets, solid surface countertops, multicolored backsplash, porcelain backsplash, paneled appliances, an island and black countertops
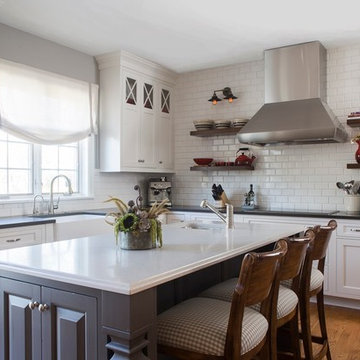
The original kitchen was cherry with the upper cabinets continuing over the stove wall. The clients wanted to lighten up the kitchen and make it feel more open. We achieved this using white cabinetry and by keeping the stove wall free of upper cabinets. The bevel edged white subway tile adds interest with it's distinct pattern of grout joints. The red accents give a welcoming feel to a very minimal color palette.
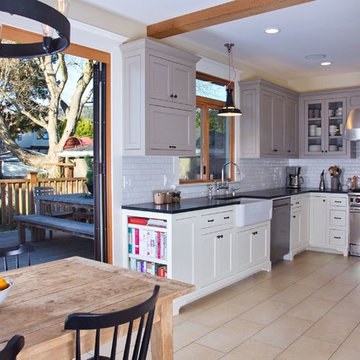
Combined old Butler's pantry, Half Bath, Laundry, previously remodeled Kitchen into large open Kitchen and Nook with new large opening wall to new deck. Ceramic tile flooring, Custom cabinets, soapstone countertops, tile splash, exposed structural and decorative ceiling beams. Sunny Grewal Photographer, Ingrid Ballmann Interior Design. Precision Cabinets and Trim

Open concept kitchen - mid-sized farmhouse galley light wood floor and yellow floor open concept kitchen idea in Other with shaker cabinets, white cabinets, solid surface countertops, an island, a farmhouse sink, white backsplash, subway tile backsplash, stainless steel appliances and black countertops
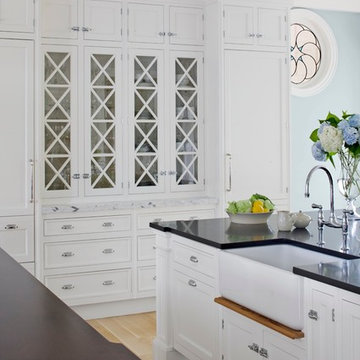
Open concept kitchen - large transitional light wood floor and beige floor open concept kitchen idea in Miami with a farmhouse sink, recessed-panel cabinets, white cabinets, solid surface countertops, stainless steel appliances, two islands and black countertops
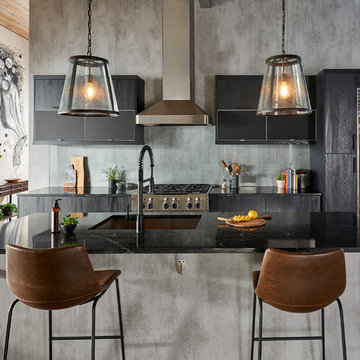
An artistically modern kitchen with rough, natural elements and a minimal, urban feel! This contemporary/modern design features UltraCraft Cabinetry's Piper door style in the ArchiCrete Textured Melamine finish on the island and Charred Textured Melamine finish on the wall. The upper cabinets feature the Fineline Aluminum door style with the Black Etch tech glass inserts.
Photographed by TC Studios.
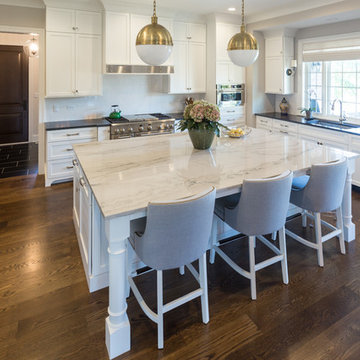
Inspiration for a large transitional u-shaped dark wood floor and brown floor kitchen remodel in Chicago with an undermount sink, shaker cabinets, white cabinets, solid surface countertops, white backsplash, ceramic backsplash, stainless steel appliances, an island and black countertops
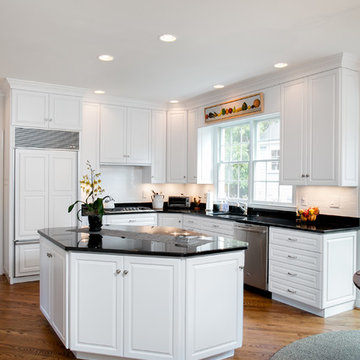
Example of a mid-sized classic l-shaped medium tone wood floor and brown floor eat-in kitchen design in DC Metro with a double-bowl sink, raised-panel cabinets, white cabinets, solid surface countertops, white backsplash, subway tile backsplash, stainless steel appliances, an island and black countertops
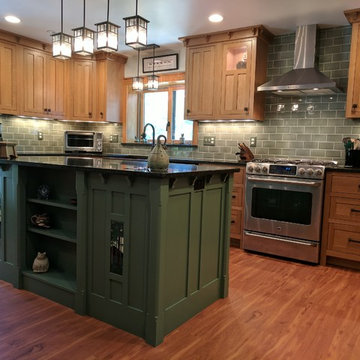
Large arts and crafts u-shaped medium tone wood floor and brown floor eat-in kitchen photo in New York with a farmhouse sink, shaker cabinets, medium tone wood cabinets, solid surface countertops, green backsplash, subway tile backsplash, stainless steel appliances, an island and black countertops
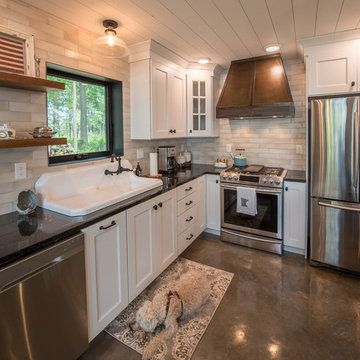
Example of a mid-sized mountain style l-shaped concrete floor and gray floor open concept kitchen design in Minneapolis with a drop-in sink, shaker cabinets, white cabinets, solid surface countertops, beige backsplash, subway tile backsplash, stainless steel appliances, an island and black countertops
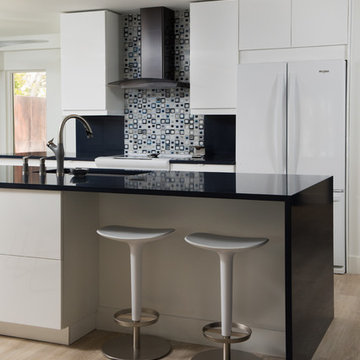
Kitchen - mid-sized contemporary light wood floor and beige floor kitchen idea in Miami with an undermount sink, flat-panel cabinets, white cabinets, solid surface countertops, multicolored backsplash, porcelain backsplash, white appliances, an island and black countertops
Kitchen with Solid Surface Countertops and Black Countertops Ideas
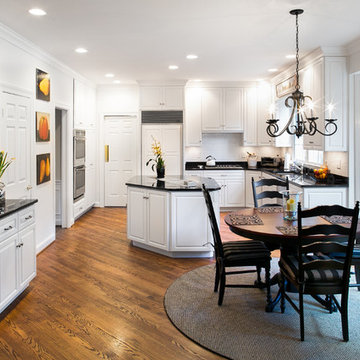
Example of a mid-sized classic l-shaped medium tone wood floor and brown floor eat-in kitchen design in DC Metro with a double-bowl sink, raised-panel cabinets, white cabinets, solid surface countertops, white backsplash, subway tile backsplash, stainless steel appliances, an island and black countertops
1





