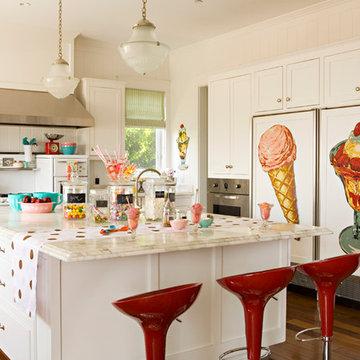Kitchen with White Appliances Ideas
Refine by:
Budget
Sort by:Popular Today
321 - 340 of 43,430 photos
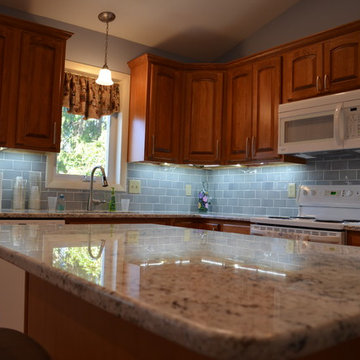
Louis Cook
Inspiration for a mid-sized timeless l-shaped light wood floor open concept kitchen remodel in Bridgeport with a single-bowl sink, raised-panel cabinets, medium tone wood cabinets, laminate countertops, blue backsplash, ceramic backsplash and white appliances
Inspiration for a mid-sized timeless l-shaped light wood floor open concept kitchen remodel in Bridgeport with a single-bowl sink, raised-panel cabinets, medium tone wood cabinets, laminate countertops, blue backsplash, ceramic backsplash and white appliances
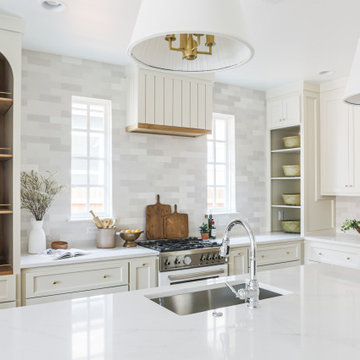
Open concept kitchen - mid-sized l-shaped light wood floor and beige floor open concept kitchen idea in Oklahoma City with an undermount sink, shaker cabinets, beige cabinets, quartz countertops, white backsplash, porcelain backsplash, white appliances, an island and white countertops
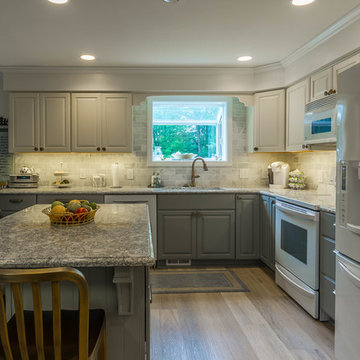
Eat-in kitchen - mid-sized shabby-chic style l-shaped laminate floor and beige floor eat-in kitchen idea in Detroit with an undermount sink, raised-panel cabinets, blue cabinets, quartz countertops, white backsplash, marble backsplash, white appliances, an island and white countertops

When working with small spaces, especially a galley kitchen it is important to achieve a nice proportion of light and dark elements. A dark porcelain floor was selected for its functional and maintenance free properties. Conscious of the fact that we didn't want to create a visually small space by adding more dark components, white shaker style cabinets were selected, along with white appliances and white stone counter top.
In order to create a design connection to the floor and create some visual interest, a black linear strip of tile runs along the back-splash with a field of white 3x6 tile.

Visit Our Showroom
8000 Locust Mill St.
Ellicott City, MD 21043
Masonite Interior Door - 1 panel 6'8" 80 Beauty bty Heritage Series Interior Kitchen Lincoln Park Molded Panel MPS opaque Shaker Single Door Straight White
Elevations Design Solutions by Myers is the go-to inspirational, high-end showroom for the best in cabinetry, flooring, window and door design. Visit our showroom with your architect, contractor or designer to explore the brands and products that best reflects your personal style. We can assist in product selection, in-home measurements, estimating and design, as well as providing referrals to professional remodelers and designers.

This 1970's home had a complete makeover! The goal of the project was to 1) open up the main floor living and gathering spaces and 2) create a more beautiful and functional kitchen. We took out the dividing wall between the front living room and the kitchen and dining room to create one large gathering space, perfect for a young family and for entertaining friends!
Onto the exciting part - the kitchen! The existing kitchen was U-Shaped with not much room to have more than 1 person working at a time. We kept the appliances in the same locations, but really expanded the amount of workspace and cabinet storage by taking out the peninsula and adding a large island. The cabinetry, from Holiday Kitchens, is a blue-gray color on the lowers and classic white on the uppers. The countertops are walnut butcherblock on the perimeter and a marble looking quartz on the island. The backsplash, one of our favorites, is a diamond shaped mosaic in a rhombus pattern, which adds just the right amount of texture without overpowering all the gorgeous details of the cabinets and countertops. The hardware is a champagne bronze - one thing we love to do is mix and match our metals! The faucet is from Kohler and is in Matte Black, the sink is from Blanco and is white. The flooring is a luxury vinyl plank with a warm wood tone - which helps bring all the elements of the kitchen together we think!
Overall - this is one of our favorite kitchens to date - so many beautiful details on their own, but put together create this gorgeous kitchen!
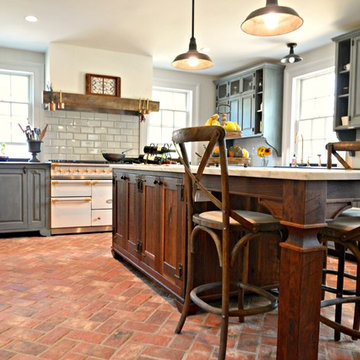
Example of a large country l-shaped brick floor and red floor enclosed kitchen design in Philadelphia with raised-panel cabinets, gray cabinets, marble countertops, gray backsplash, subway tile backsplash, white appliances and an island
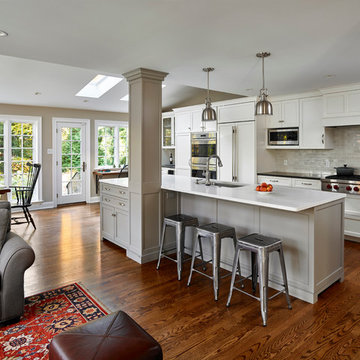
Photo credit: © Jeffrey Totaro, 2015
Conestoga Valley Custom Kitchens
Example of a classic dark wood floor kitchen design in Philadelphia with shaker cabinets, white cabinets, gray backsplash and white appliances
Example of a classic dark wood floor kitchen design in Philadelphia with shaker cabinets, white cabinets, gray backsplash and white appliances
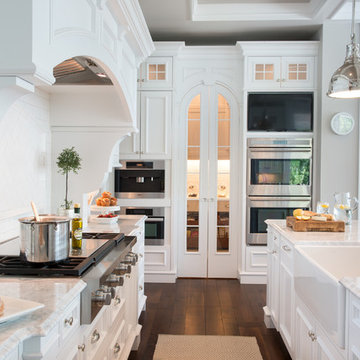
Denali Custom Homes
Inspiration for a huge coastal u-shaped medium tone wood floor and brown floor eat-in kitchen remodel in Minneapolis with a farmhouse sink, shaker cabinets, white cabinets, marble countertops, white backsplash, porcelain backsplash, white appliances and two islands
Inspiration for a huge coastal u-shaped medium tone wood floor and brown floor eat-in kitchen remodel in Minneapolis with a farmhouse sink, shaker cabinets, white cabinets, marble countertops, white backsplash, porcelain backsplash, white appliances and two islands

Sunny Yellow Retro Kitchen remodel. We Designed and laid the floors ourselves!
Inspiration for a mid-sized mid-century modern u-shaped linoleum floor and multicolored floor kitchen remodel in Santa Barbara with white cabinets, laminate countertops, white appliances, shaker cabinets, a double-bowl sink, an island and white countertops
Inspiration for a mid-sized mid-century modern u-shaped linoleum floor and multicolored floor kitchen remodel in Santa Barbara with white cabinets, laminate countertops, white appliances, shaker cabinets, a double-bowl sink, an island and white countertops
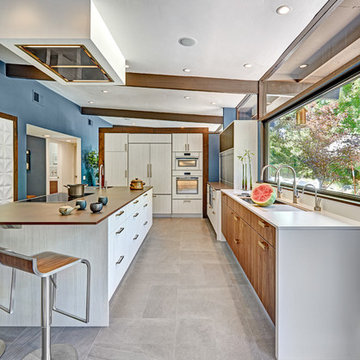
This mid-century modern kitchen was developed with the original architectural elements of its mid-century shell at the heart of its design. Throughout the space, the kitchen’s repetition of alternating dark walnut and light wood uses in the cabinetry and framework reflect the contrast of the dark wooden beams running along the white ceiling. The playful use of two tones intentionally develops unified work zones using all modern day elements and conveniences. For instance, the 5’ galley workstation stands apart with grain-matched walnut cabinetry and stone wrap detail for a furniture-like feeling. The mid-century architecture continued to be an emphasis through design details such as a flush venting system within a drywall structure that conscientiously disappears into the ceiling affording the existing post-and-beams structures and clerestory windows to stand in the forefront.
Along with celebrating the characteristic of the mid-century home the clients wanted to bring the outdoors in. We chose to emphasis the view even more by incorporating a large window centered over the galley kitchen sink. The final result produced a translucent wall that provokes a dialog between the outdoor elements and the natural color tones and materials used throughout the kitchen. While the natural light and views are visible because of the spacious windows, the contemporary kitchens clean geometric lines emphasize the newly introduced natural materials and further integrate the outdoors within the space.
The clients desired to have a designated area for hot drinks such as coffee and tea. To create a station that could house all the small appliances & accessories and was easily accessible we incorporated two aluminum tambours together with integrated power lift doors. One tambour acting as the hot drink station and the other acting as an appliance garage. Overall, this minimalistic kitchen is nothing short of functionality and mid-century character.
Photo Credit: Fred Donham of PhotographerLink
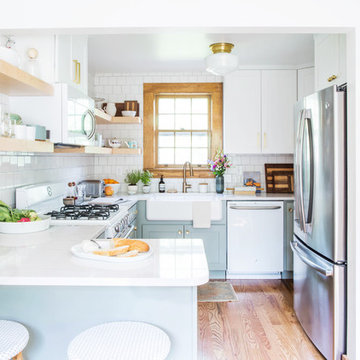
Example of a small transitional u-shaped medium tone wood floor and brown floor eat-in kitchen design in Other with a farmhouse sink, shaker cabinets, blue cabinets, quartz countertops, white backsplash, porcelain backsplash, white appliances and a peninsula
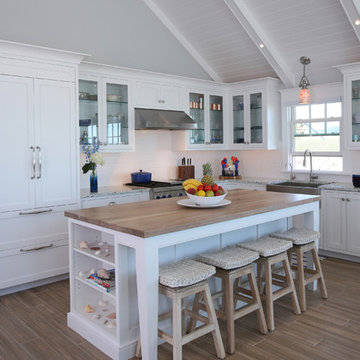
Builder: Buck Custom Homes
Interiors: Alison McGowan
Photography: John Dimaio Photography
Eat-in kitchen - small coastal medium tone wood floor and brown floor eat-in kitchen idea with a farmhouse sink, glass-front cabinets, white cabinets, marble countertops, white backsplash, ceramic backsplash, white appliances and an island
Eat-in kitchen - small coastal medium tone wood floor and brown floor eat-in kitchen idea with a farmhouse sink, glass-front cabinets, white cabinets, marble countertops, white backsplash, ceramic backsplash, white appliances and an island
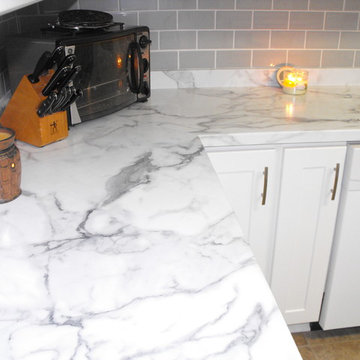
Formica Laminate Countertop, FX Formica Calacatta Marble, Aegean Edge
Kitchen - mid-sized l-shaped kitchen idea in Other with a drop-in sink, shaker cabinets, white cabinets, gray backsplash, ceramic backsplash, white appliances and no island
Kitchen - mid-sized l-shaped kitchen idea in Other with a drop-in sink, shaker cabinets, white cabinets, gray backsplash, ceramic backsplash, white appliances and no island
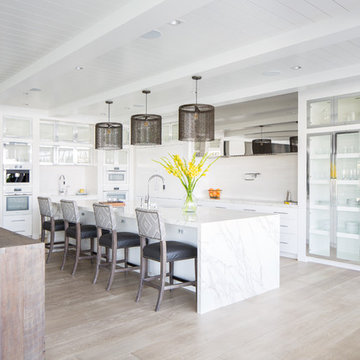
Ryan Garvin
Inspiration for a coastal l-shaped light wood floor and beige floor kitchen remodel in Orange County with an undermount sink, flat-panel cabinets, white cabinets, white appliances, an island and white countertops
Inspiration for a coastal l-shaped light wood floor and beige floor kitchen remodel in Orange County with an undermount sink, flat-panel cabinets, white cabinets, white appliances, an island and white countertops

Large transitional u-shaped medium tone wood floor and brown floor eat-in kitchen photo in Dallas with an undermount sink, shaker cabinets, white cabinets, quartz countertops, white backsplash, marble backsplash, white appliances, an island and white countertops
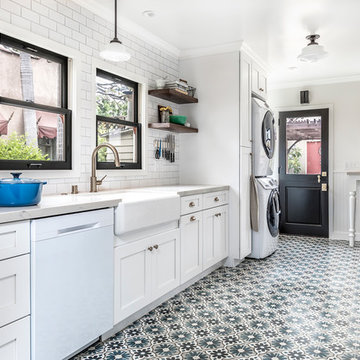
Taking a step back to take in all the beauty.
Inspiration for a mid-sized country galley cement tile floor and multicolored floor enclosed kitchen remodel in Los Angeles with white cabinets, marble countertops, white backsplash, ceramic backsplash, white appliances, no island, a farmhouse sink and shaker cabinets
Inspiration for a mid-sized country galley cement tile floor and multicolored floor enclosed kitchen remodel in Los Angeles with white cabinets, marble countertops, white backsplash, ceramic backsplash, white appliances, no island, a farmhouse sink and shaker cabinets
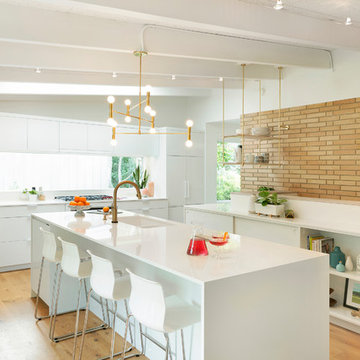
Photo by Spacecrafting
Example of a mid-century modern u-shaped light wood floor kitchen design in Minneapolis with an undermount sink, flat-panel cabinets, white cabinets, window backsplash, white appliances, an island and white countertops
Example of a mid-century modern u-shaped light wood floor kitchen design in Minneapolis with an undermount sink, flat-panel cabinets, white cabinets, window backsplash, white appliances, an island and white countertops
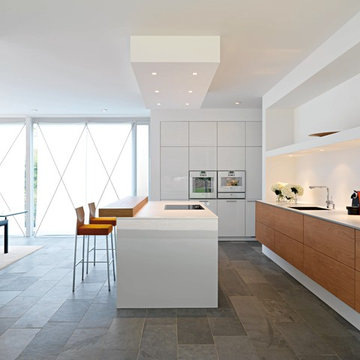
Example of a large trendy l-shaped porcelain tile eat-in kitchen design in New York with flat-panel cabinets, white cabinets, an undermount sink, quartz countertops, white backsplash, white appliances and an island
Kitchen with White Appliances Ideas
17






