Kitchen with White Appliances Ideas
Refine by:
Budget
Sort by:Popular Today
1 - 20 of 95 photos
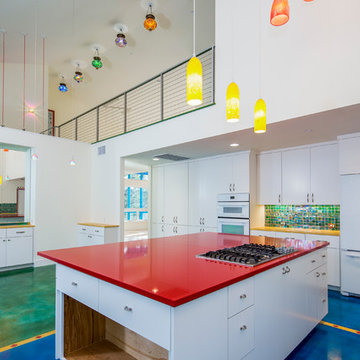
Blue Horse Building + Design // Tre Dunham Fine Focus Photography
Inspiration for a mid-sized eclectic u-shaped concrete floor eat-in kitchen remodel in Austin with flat-panel cabinets, white cabinets, multicolored backsplash, glass tile backsplash, white appliances and an island
Inspiration for a mid-sized eclectic u-shaped concrete floor eat-in kitchen remodel in Austin with flat-panel cabinets, white cabinets, multicolored backsplash, glass tile backsplash, white appliances and an island
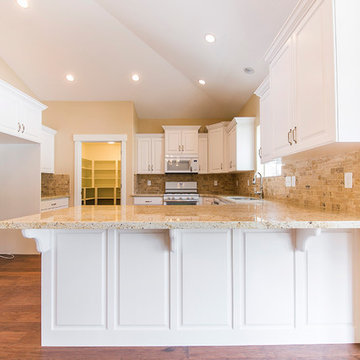
Kitchen - large craftsman u-shaped medium tone wood floor kitchen idea in Salt Lake City with a peninsula, a double-bowl sink, raised-panel cabinets, white cabinets, granite countertops, beige backsplash, ceramic backsplash and white appliances
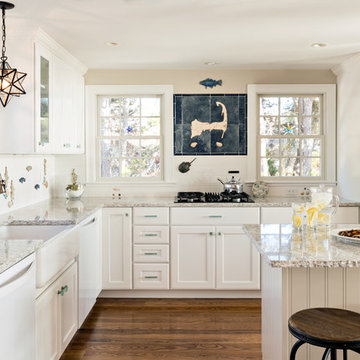
Eat-in kitchen - mid-sized coastal l-shaped dark wood floor and brown floor eat-in kitchen idea in Boston with a farmhouse sink, shaker cabinets, white cabinets, white backsplash, white appliances and an island
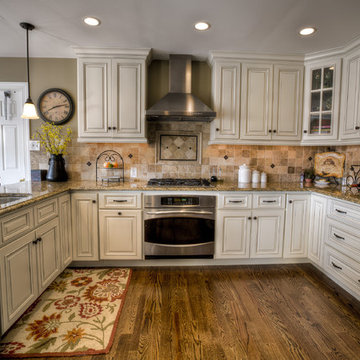
Much Needed Update to a 20 Year Old Kitchen. Removed Wall Separating Kitchen and Family Room to Create One Large Gathering Space. New Cabinets, Stone Countertops, Marble Backsplash, Island with Custom Columns and Arch, Ambiance Lighting, Field Finished Hardwood Flooring, Designer Paint Colors.
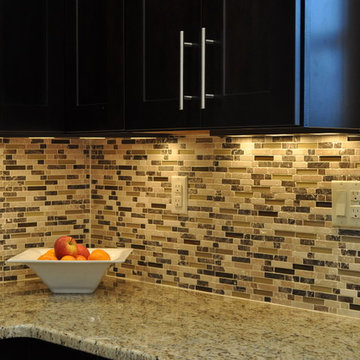
New Kitchen in the Basement as part of the duplexed apartment for the Owner.
Inspiration for a mid-sized contemporary u-shaped porcelain tile eat-in kitchen remodel in New York with an undermount sink, shaker cabinets, dark wood cabinets, granite countertops, multicolored backsplash and white appliances
Inspiration for a mid-sized contemporary u-shaped porcelain tile eat-in kitchen remodel in New York with an undermount sink, shaker cabinets, dark wood cabinets, granite countertops, multicolored backsplash and white appliances
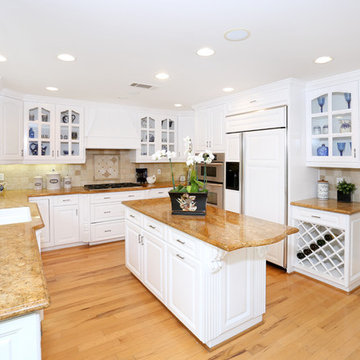
Vincent Ivicevic
Example of a classic u-shaped light wood floor eat-in kitchen design in Orange County with raised-panel cabinets, white cabinets, granite countertops, beige backsplash, stone tile backsplash, white appliances and an island
Example of a classic u-shaped light wood floor eat-in kitchen design in Orange County with raised-panel cabinets, white cabinets, granite countertops, beige backsplash, stone tile backsplash, white appliances and an island
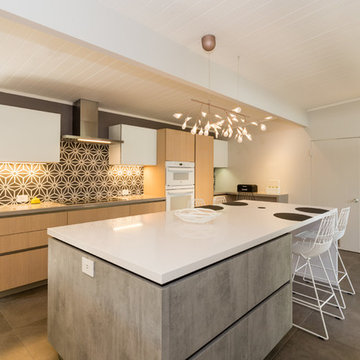
Interior designer Lucile Glessner chose kitchen cabinets for her Palo Alto Eichler kitchen from the LAB13 collection by Aran Cucine.
Light oak, bright white glass, and warm concrete cabinet finishes create a warm and inviting space. The upper white glass cabinets open vertically and the cabinets over the peninsula separating the kitchen and dining space have integrated LED lights that shine onto the countertop and also up into the cabinet.
The countertops are Silestone quartz in Kensho along the perimeter of the kitchen and White Zeus Extreme on the island.
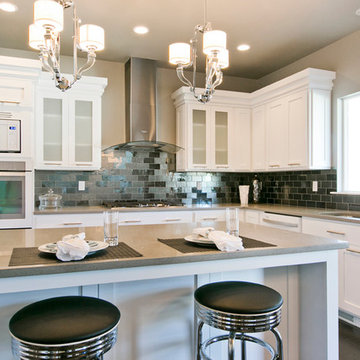
Large arts and crafts l-shaped dark wood floor eat-in kitchen photo in Salt Lake City with a double-bowl sink, raised-panel cabinets, white cabinets, quartz countertops, metallic backsplash, glass tile backsplash, white appliances and an island
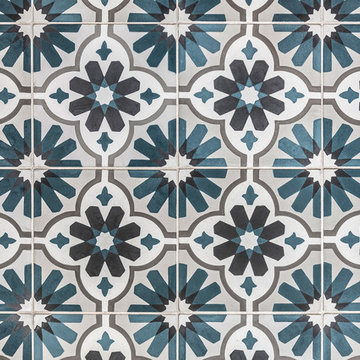
A close up of the floor.
Mid-sized cottage galley cement tile floor and multicolored floor enclosed kitchen photo in Los Angeles with white cabinets, no island, marble countertops, white backsplash, ceramic backsplash, white appliances, a farmhouse sink and shaker cabinets
Mid-sized cottage galley cement tile floor and multicolored floor enclosed kitchen photo in Los Angeles with white cabinets, no island, marble countertops, white backsplash, ceramic backsplash, white appliances, a farmhouse sink and shaker cabinets
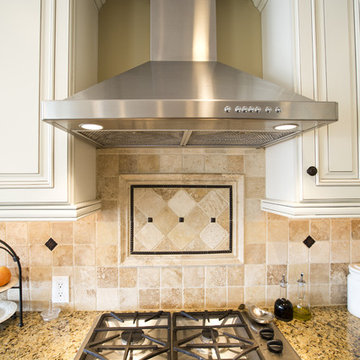
Much Needed Update to a 20 Year Old Kitchen. Removed Wall Separating Kitchen and Family Room to Create One Large Gathering Space. New Cabinets, Stone Countertops, Marble Backsplash, Island with Custom Columns and Arch, Ambiance Lighting, Field Finished Hardwood Flooring, Designer Paint Colors.
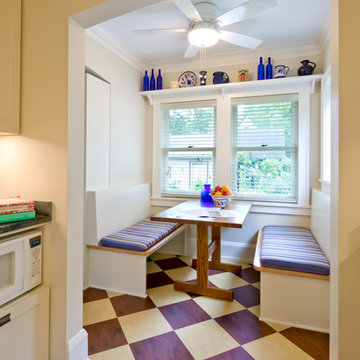
Farm Kid Studios
Enclosed kitchen - mid-sized traditional galley linoleum floor enclosed kitchen idea in Minneapolis with recessed-panel cabinets, white cabinets, marble countertops, white backsplash and white appliances
Enclosed kitchen - mid-sized traditional galley linoleum floor enclosed kitchen idea in Minneapolis with recessed-panel cabinets, white cabinets, marble countertops, white backsplash and white appliances
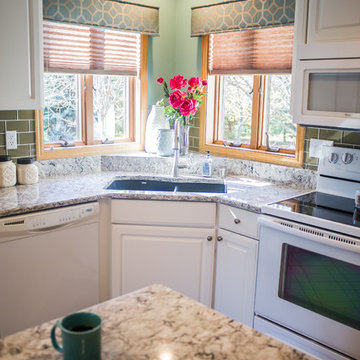
Brenda Eckhardt Photography
Inspiration for a small transitional u-shaped ceramic tile eat-in kitchen remodel in Other with a drop-in sink, raised-panel cabinets, white cabinets, granite countertops, brown backsplash, porcelain backsplash, white appliances and an island
Inspiration for a small transitional u-shaped ceramic tile eat-in kitchen remodel in Other with a drop-in sink, raised-panel cabinets, white cabinets, granite countertops, brown backsplash, porcelain backsplash, white appliances and an island
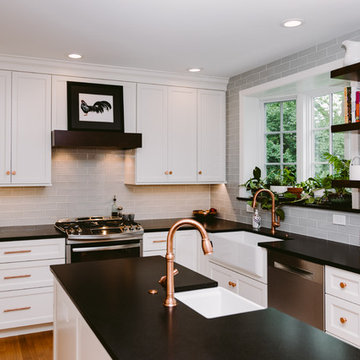
Transitional style custom kitchen in American University Park in NW Washington DC designed with custom cabinets and white subway tile. Copper metal and wood accents with copper cabinet pulls and knobs and copper kitchen faucets. 2 kitchen sinks with farmhouse sinks and one hidden sink with a wood butcher block counter insert. Custom hidden counter outlets and LED cabinet lighting and under cabinet lighting. Glass cabinet doors for decorative display and a large island with black soapstone counters.
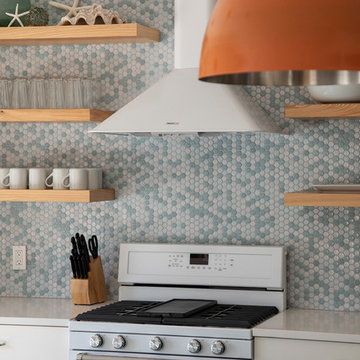
Photo by Jack Gardner Photography
Open concept kitchen - mid-sized 1960s single-wall ceramic tile and brown floor open concept kitchen idea in Miami with an undermount sink, recessed-panel cabinets, turquoise cabinets, quartzite countertops, multicolored backsplash, ceramic backsplash, white appliances, an island and white countertops
Open concept kitchen - mid-sized 1960s single-wall ceramic tile and brown floor open concept kitchen idea in Miami with an undermount sink, recessed-panel cabinets, turquoise cabinets, quartzite countertops, multicolored backsplash, ceramic backsplash, white appliances, an island and white countertops
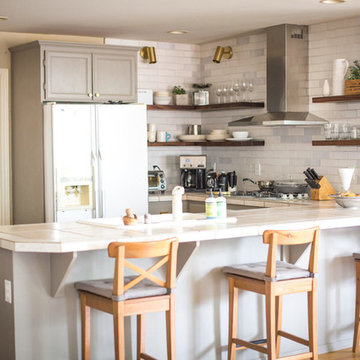
Design by Jitka Jahn
Mid-sized mountain style u-shaped medium tone wood floor and brown floor eat-in kitchen photo in Seattle with a drop-in sink, recessed-panel cabinets, beige cabinets, tile countertops, white backsplash, brick backsplash, white appliances, a peninsula and beige countertops
Mid-sized mountain style u-shaped medium tone wood floor and brown floor eat-in kitchen photo in Seattle with a drop-in sink, recessed-panel cabinets, beige cabinets, tile countertops, white backsplash, brick backsplash, white appliances, a peninsula and beige countertops

Yes, you read the title right. Small updates DO make a BIG difference. Whether it’s updating a color, finish, or even the smallest: changing out the hardware, these minor updates together can all make a big difference in the space. For our Flashback Friday Feature, we have a perfect example of how you can make some small updates to revamp the entire space! The best of all, we replaced the door and drawer fronts, and added a small cabinet (removing the soffit, making the cabinets go to the ceiling) making this space seem like it’s been outfitted with a brand new kitchen! If you ask us, that’s a great way of value engineering and getting the best value out of your dollars! To learn more about this project, continue reading below!
Cabinets
As mentioned above, we removed the existing cabinet door and drawer fronts and replaced them with a more updated shaker style door/drawer fronts supplied by Woodmont. We removed the soffits and added an extra cabinet on the cooktop wall, taking the cabinets to the ceiling. This small update provides additional storage, and gives the space a new look!
Countertops
Bye-bye laminate, and hello quartz! As our clients were starting to notice the wear-and-tear of their original laminate tops, they knew they wanted something durable and that could last. Well, what better to install than quartz? Providing our clients with something that’s not only easy to maintain, but also modern was exactly what they wanted in their updated kitchen!
Backsplash
The original backsplash was a plain white 4×4″ tile and left much to be desired. Having lived with this backsplash for years, our clients wanted something more exciting and eye-catching. I can safely say that this small update delivered! We installed an eye-popping glass tile in blues, browns, and whites from Hirsch Glass tile in the Gemstone Collection.
Hardware
You’d think hardware doesn’t make a huge difference in a space, but it does! It adds not only the feel of good quality but also adds some character to the space. Here we have installed Amerock Blackrock knobs and pulls in Satin Nickel.
Other Fixtures
To top off the functionality and usability of the space, we installed a new sink and faucet. The sink and faucet is something used every day, so having something of great quality is much appreciated especially when so frequently used. From Kohler, we have an under-mount castiron sink in Palermo Blue. From Blanco, we have a single-hole, and pull-out spray faucet.
Flooring
Last but not least, we installed cork flooring. The cork provides and soft and cushiony feel and is great on your feet!
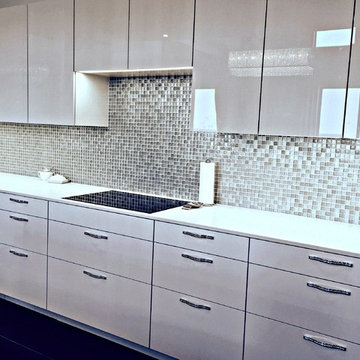
Designed By: Samantha Garrido
Open concept kitchen - mid-sized modern dark wood floor open concept kitchen idea in Houston with an undermount sink, flat-panel cabinets, white cabinets, granite countertops, metallic backsplash, mosaic tile backsplash, white appliances and an island
Open concept kitchen - mid-sized modern dark wood floor open concept kitchen idea in Houston with an undermount sink, flat-panel cabinets, white cabinets, granite countertops, metallic backsplash, mosaic tile backsplash, white appliances and an island
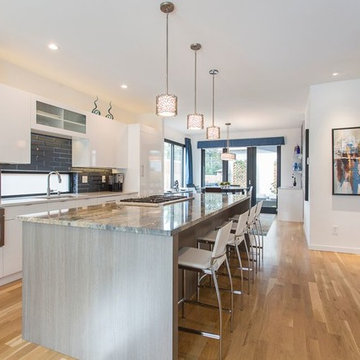
Photo by: Christopher Laplante Photography
Mid-sized trendy galley light wood floor and brown floor open concept kitchen photo in Denver with an undermount sink, flat-panel cabinets, white cabinets, granite countertops, blue backsplash, glass tile backsplash, white appliances and an island
Mid-sized trendy galley light wood floor and brown floor open concept kitchen photo in Denver with an undermount sink, flat-panel cabinets, white cabinets, granite countertops, blue backsplash, glass tile backsplash, white appliances and an island
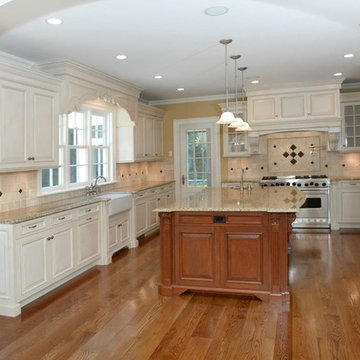
Eat-in kitchen - transitional l-shaped medium tone wood floor eat-in kitchen idea in New York with an integrated sink, raised-panel cabinets, white cabinets, marble countertops, beige backsplash, white appliances and an island
Kitchen with White Appliances Ideas
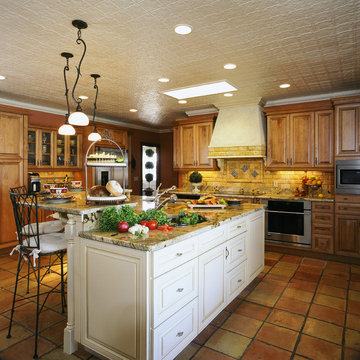
Brynn Bruijn
Inspiration for a mediterranean u-shaped terra-cotta tile kitchen pantry remodel in Orlando with an undermount sink, raised-panel cabinets, medium tone wood cabinets, granite countertops, black backsplash, stone tile backsplash, white appliances and an island
Inspiration for a mediterranean u-shaped terra-cotta tile kitchen pantry remodel in Orlando with an undermount sink, raised-panel cabinets, medium tone wood cabinets, granite countertops, black backsplash, stone tile backsplash, white appliances and an island
1





