Kitchen with White Backsplash and Paneled Appliances Ideas
Refine by:
Budget
Sort by:Popular Today
141 - 160 of 38,337 photos
Item 1 of 3

In this remodel, outdated cabinets were exchanged for modern shaker-style cabinets in a combination of finishes from Grabill Cabinets including Rift Cut White Oak Seaspray, Superwhite and a green custom paint match. EVNI matte porcelain countertops and full slab backsplash with lots of movement invite a natural texture into the space. Pops of gold and the green hidden bar cabinets bring unexpected sparkle and color into the space. The range hood with custom gold metal trim is a design-forward focal point in the space. The La Cornue CornuFé 110 White and Gold Range looks great surrounded by white cabinetry. Photos: Ashley Avila Photography

Paneled dishwasher and refrigerator give a clean and seamless look throughout the kitchen.
Large transitional u-shaped eat-in kitchen photo in New York with an undermount sink, beaded inset cabinets, white cabinets, quartz countertops, white backsplash, mosaic tile backsplash, paneled appliances, an island and white countertops
Large transitional u-shaped eat-in kitchen photo in New York with an undermount sink, beaded inset cabinets, white cabinets, quartz countertops, white backsplash, mosaic tile backsplash, paneled appliances, an island and white countertops

Inspiration for a timeless u-shaped medium tone wood floor, brown floor and wood ceiling eat-in kitchen remodel in Phoenix with an undermount sink, recessed-panel cabinets, white cabinets, white backsplash, subway tile backsplash, paneled appliances, an island and black countertops
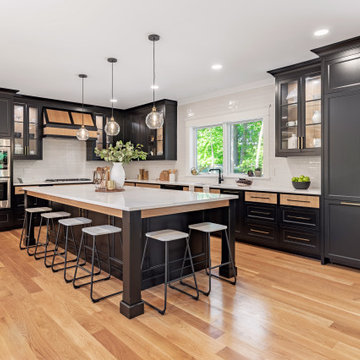
Inspiration for a transitional u-shaped medium tone wood floor and blue floor eat-in kitchen remodel in Boston with an undermount sink, shaker cabinets, black cabinets, white backsplash, subway tile backsplash, paneled appliances, an island and white countertops
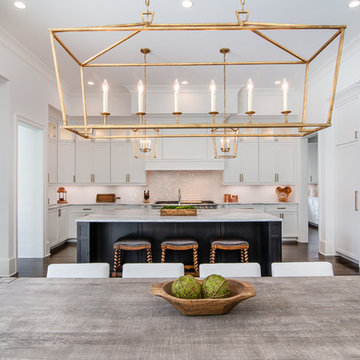
This large, custom kitchen has multiple built-ins and a large, cerused oak island. There is tons of storage and this kitchen was designed to be functional for a busy family that loves to entertain guests.
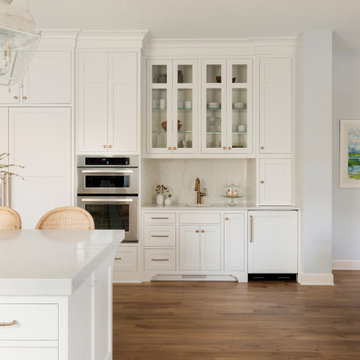
Martha O'Hara Interiors, Interior Design & Photo Styling | Thompson Construction, Builder | Spacecrafting Photography, Photography
Please Note: All “related,” “similar,” and “sponsored” products tagged or listed by Houzz are not actual products pictured. They have not been approved by Martha O’Hara Interiors nor any of the professionals credited. For information about our work, please contact design@oharainteriors.com.
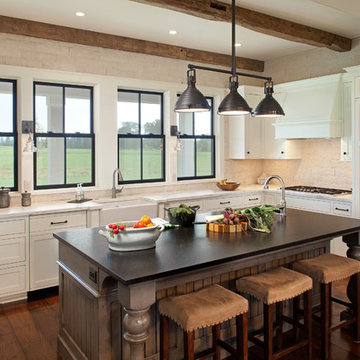
Beautiful country kitchen.
Example of a transitional l-shaped dark wood floor kitchen design in Other with a farmhouse sink, shaker cabinets, white cabinets, white backsplash, stone tile backsplash, paneled appliances, an island and white countertops
Example of a transitional l-shaped dark wood floor kitchen design in Other with a farmhouse sink, shaker cabinets, white cabinets, white backsplash, stone tile backsplash, paneled appliances, an island and white countertops

Inspiration for a transitional l-shaped light wood floor and beige floor eat-in kitchen remodel in Cincinnati with an undermount sink, shaker cabinets, white cabinets, quartzite countertops, white backsplash, stone slab backsplash, an island, white countertops and paneled appliances
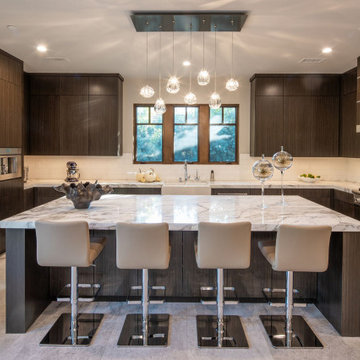
Inspiration for a contemporary u-shaped beige floor open concept kitchen remodel in Los Angeles with a farmhouse sink, flat-panel cabinets, dark wood cabinets, marble countertops, white backsplash, paneled appliances, an island and multicolored countertops
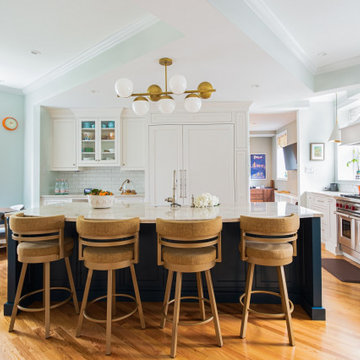
After renovating their uniquely laid out and dated kitchen, Glenbrook Cabinetry helped these homeowners fill every inch of their new space with functional storage and organizational features. New additions include: an island with alcove seating, a full pantry wall, coffee station, a bar, warm appliance storage, spice pull-outs, knife block pull out, and a message station. Glenbrook additionally created a new vanity for the home's simultaneous powder room renovation.
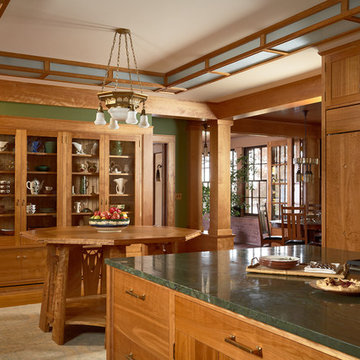
Architecture & Interior Design: David Heide Design Studio
--
Photos: Susan Gilmore
Example of a huge arts and crafts u-shaped medium tone wood floor enclosed kitchen design in Minneapolis with an undermount sink, recessed-panel cabinets, medium tone wood cabinets, granite countertops, white backsplash, subway tile backsplash, paneled appliances and two islands
Example of a huge arts and crafts u-shaped medium tone wood floor enclosed kitchen design in Minneapolis with an undermount sink, recessed-panel cabinets, medium tone wood cabinets, granite countertops, white backsplash, subway tile backsplash, paneled appliances and two islands

Beach style l-shaped medium tone wood floor, brown floor, exposed beam, shiplap ceiling and vaulted ceiling open concept kitchen photo in Other with an undermount sink, shaker cabinets, white cabinets, white backsplash, an island, black countertops, quartzite countertops, marble backsplash and paneled appliances

A luxurious and bright midcentury modern kitchen.
Inspiration for a large 1950s l-shaped medium tone wood floor and exposed beam enclosed kitchen remodel in Seattle with an undermount sink, flat-panel cabinets, medium tone wood cabinets, quartz countertops, white backsplash, quartz backsplash, paneled appliances, an island and white countertops
Inspiration for a large 1950s l-shaped medium tone wood floor and exposed beam enclosed kitchen remodel in Seattle with an undermount sink, flat-panel cabinets, medium tone wood cabinets, quartz countertops, white backsplash, quartz backsplash, paneled appliances, an island and white countertops
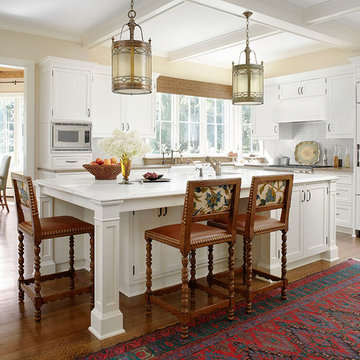
Werner Straube, photographer.
Eat-in kitchen - traditional l-shaped medium tone wood floor eat-in kitchen idea in Milwaukee with recessed-panel cabinets, white cabinets, marble countertops, white backsplash and paneled appliances
Eat-in kitchen - traditional l-shaped medium tone wood floor eat-in kitchen idea in Milwaukee with recessed-panel cabinets, white cabinets, marble countertops, white backsplash and paneled appliances
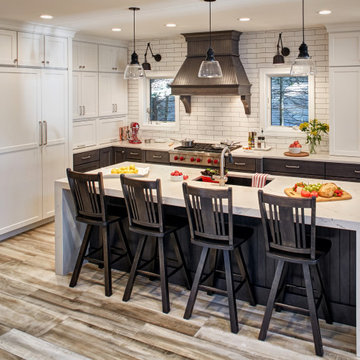
Example of a transitional l-shaped brown floor kitchen design in Other with an undermount sink, shaker cabinets, white cabinets, white backsplash, subway tile backsplash, paneled appliances, an island and white countertops
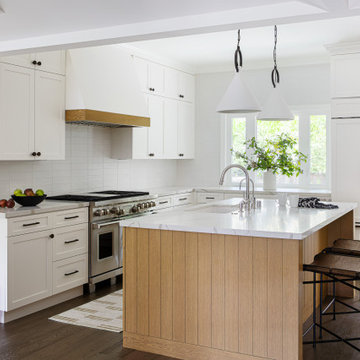
This kitchen had a decent amount of space to work with, but the dark color scheme and awkward layout of the room made it feel tight. In order to open up the space, we brought in bright whites and placed a more open and inviting island.
#kitchendesign #kitcheninteriors #kitcheninspiration #kitchenrenovation #kitchenideas #whitekitchen
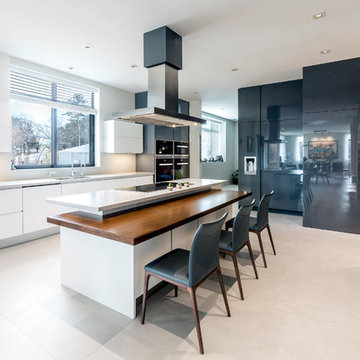
RAS Photography, Rachel Sale
Inspiration for a contemporary porcelain tile and beige floor kitchen remodel in Baltimore with an undermount sink, flat-panel cabinets, white cabinets, solid surface countertops, white backsplash, paneled appliances, an island and gray countertops
Inspiration for a contemporary porcelain tile and beige floor kitchen remodel in Baltimore with an undermount sink, flat-panel cabinets, white cabinets, solid surface countertops, white backsplash, paneled appliances, an island and gray countertops
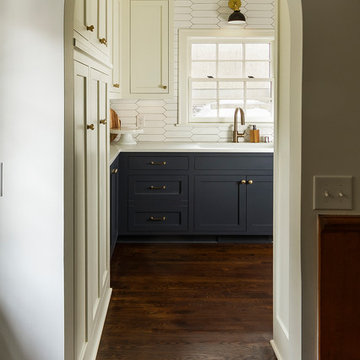
Photo Cred: Seth Hannula
Eat-in kitchen - mid-sized transitional galley dark wood floor and brown floor eat-in kitchen idea in Minneapolis with an undermount sink, shaker cabinets, quartz countertops, white backsplash, ceramic backsplash, paneled appliances and no island
Eat-in kitchen - mid-sized transitional galley dark wood floor and brown floor eat-in kitchen idea in Minneapolis with an undermount sink, shaker cabinets, quartz countertops, white backsplash, ceramic backsplash, paneled appliances and no island

Kitchen - transitional l-shaped medium tone wood floor and brown floor kitchen idea in Boston with an undermount sink, recessed-panel cabinets, blue cabinets, white backsplash, mosaic tile backsplash, paneled appliances, an island and white countertops
Kitchen with White Backsplash and Paneled Appliances Ideas
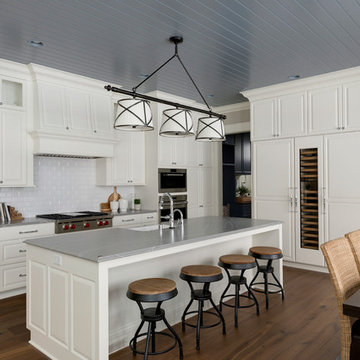
Example of a classic medium tone wood floor eat-in kitchen design in Minneapolis with a farmhouse sink, raised-panel cabinets, white cabinets, white backsplash, subway tile backsplash, paneled appliances, an island and gray countertops
8





