Kitchen with White Backsplash and Paneled Appliances Ideas
Refine by:
Budget
Sort by:Popular Today
161 - 180 of 38,337 photos
Item 1 of 3
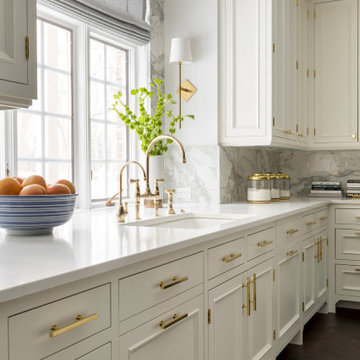
Martha O'Hara Interiors, Interior Design & Photo Styling | John Kraemer & Sons, Builder | Troy Thies, Photography Please Note: All “related,” “similar,” and “sponsored” products tagged or listed by Houzz are not actual products pictured. They have not been approved by Martha O’Hara Interiors nor any of the professionals credited. For information about our work, please contact design@oharainteriors.com.
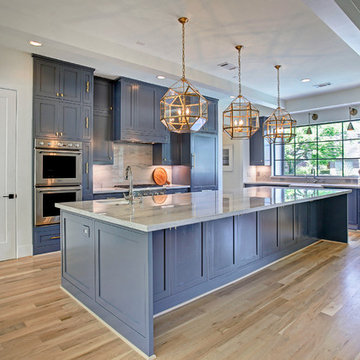
Large transitional u-shaped light wood floor and brown floor eat-in kitchen photo in Houston with a farmhouse sink, recessed-panel cabinets, blue cabinets, marble countertops, white backsplash, stone slab backsplash, paneled appliances, an island and gray countertops
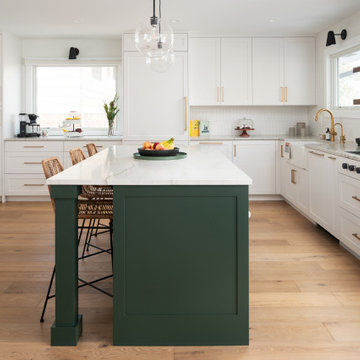
Example of a large transitional l-shaped light wood floor and beige floor kitchen design in Denver with a farmhouse sink, shaker cabinets, white cabinets, white backsplash, paneled appliances, an island and white countertops
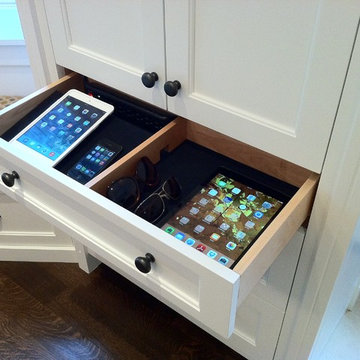
Gadget charging drawer located in the kitchen. Black felt protects the gadgets from scratches.
Photo by Tom Spanier
Elegant galley medium tone wood floor eat-in kitchen photo in Chicago with an undermount sink, recessed-panel cabinets, white cabinets, white backsplash, ceramic backsplash, paneled appliances and an island
Elegant galley medium tone wood floor eat-in kitchen photo in Chicago with an undermount sink, recessed-panel cabinets, white cabinets, white backsplash, ceramic backsplash, paneled appliances and an island
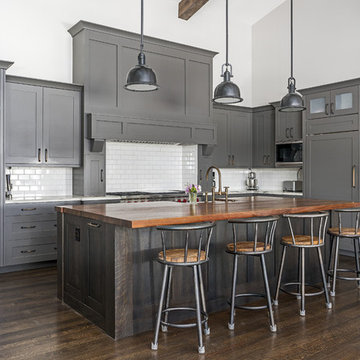
Transitional l-shaped dark wood floor and brown floor kitchen photo in DC Metro with a farmhouse sink, shaker cabinets, gray cabinets, wood countertops, white backsplash, subway tile backsplash, paneled appliances, an island and brown countertops
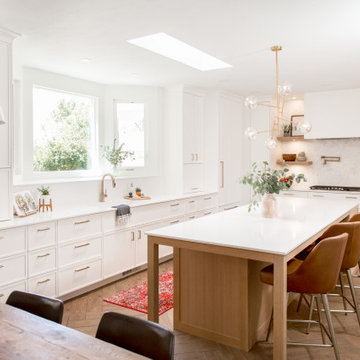
Transitional l-shaped medium tone wood floor and brown floor eat-in kitchen photo in Albuquerque with recessed-panel cabinets, white cabinets, white backsplash, paneled appliances, an island and white countertops
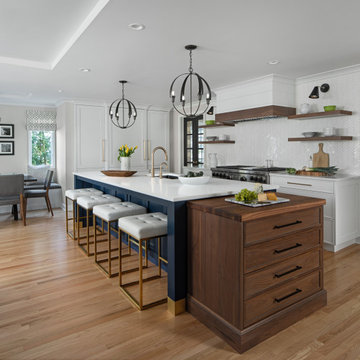
Kitchen - transitional kitchen idea in Detroit with an undermount sink, quartz countertops, white backsplash, marble backsplash, paneled appliances and white countertops
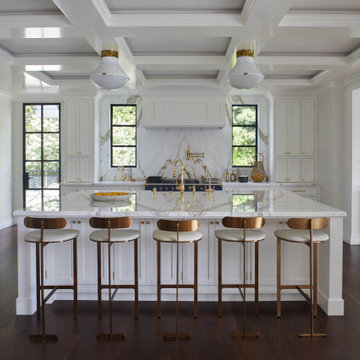
Example of a classic dark wood floor, brown floor and coffered ceiling open concept kitchen design in Los Angeles with white cabinets, white backsplash, paneled appliances, an island and white countertops
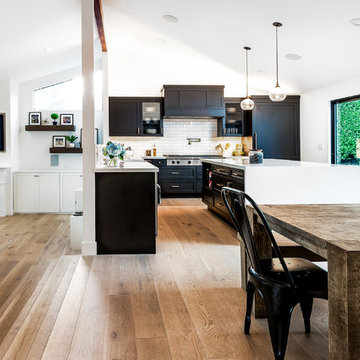
Large trendy l-shaped light wood floor and beige floor eat-in kitchen photo in San Francisco with a farmhouse sink, shaker cabinets, quartz countertops, white backsplash, ceramic backsplash, paneled appliances, an island, white countertops and black cabinets
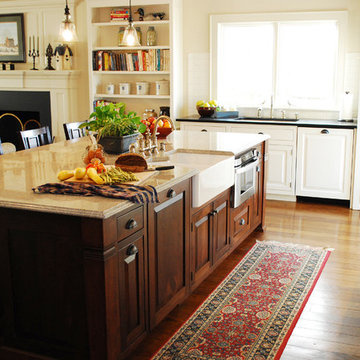
Farmhouse Kitchen Renovation -- Amish-built cabinetry, roll-out spice racks to either side of 48" Thermador range, farmhouse sink, honed Absolute Black granite countertops, Tippu White granite on island (single slab 50 SF), Black Walnut island.
Custom built buffet in front of exposed brick of original house structure has Black Walnut countertop taken from original wainscot that durning project demolition -- piece is believed to be up to 350 years old.
Wine Rack is all Black Walnut with undermount wet bar sink.
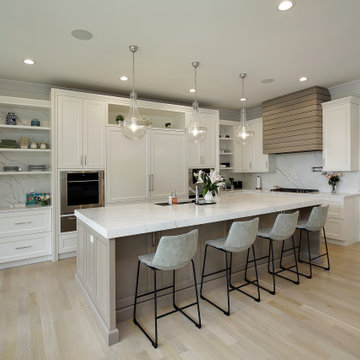
Example of a transitional light wood floor and beige floor kitchen design in Chicago with an undermount sink, white backsplash, stone slab backsplash, paneled appliances and white countertops
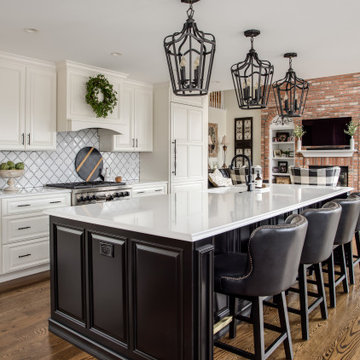
Inspiration for a timeless kitchen remodel in Denver with white cabinets, quartz countertops, white backsplash, ceramic backsplash, paneled appliances, an island and white countertops
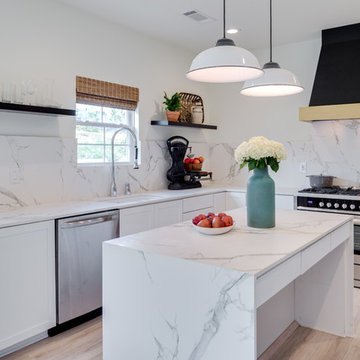
Inspiration for a mid-sized contemporary u-shaped light wood floor and beige floor open concept kitchen remodel in Nashville with an undermount sink, shaker cabinets, white cabinets, quartz countertops, white backsplash, mosaic tile backsplash, paneled appliances and an island
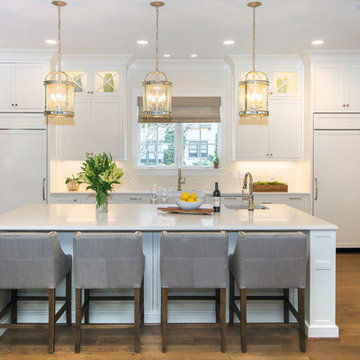
This new home construction project included cabinet design-build for the kitchen, master bath, all secondary baths, living room built-ins, home office and wet bar. The kitchen features paneled appliances, a mantle style hood and opening shelves in the island to store bookshelves. The home office is combined with the laundy room.
Darrin Holiday, Electric Films
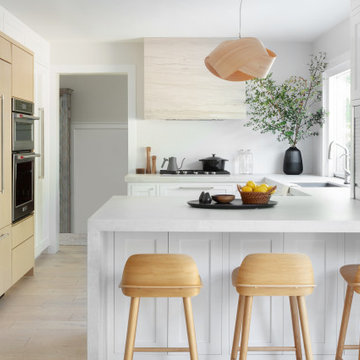
Example of a transitional u-shaped light wood floor and beige floor eat-in kitchen design in Los Angeles with an undermount sink, shaker cabinets, white cabinets, quartz countertops, white backsplash, paneled appliances, a peninsula and white countertops
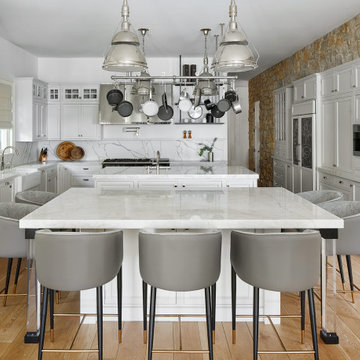
Kitchen - coastal light wood floor kitchen idea in Chicago with a farmhouse sink, shaker cabinets, white cabinets, white backsplash, paneled appliances, two islands and white countertops
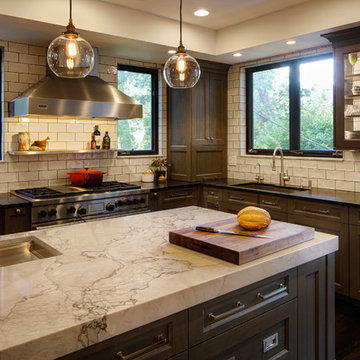
A once closed off kitchen now opens up to the living room, converting it into one seamless space. Hickory cabinetry is finished in a warm gray stain giving it a unique medium brown glow. Light white Lagoinha quartzite graces the island and black Raven granite finishes off the perimeter. White subway tile reflects light from the surrounding windows drawing in the needed light. Seating for three accommodates the family and the connecting living room and built-in bar is perfectly suited for entertaining family and friends.
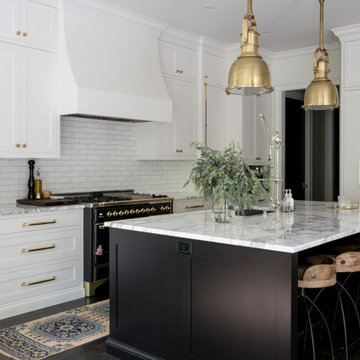
Example of a transitional l-shaped medium tone wood floor kitchen design in Columbus with flat-panel cabinets, white cabinets, white backsplash, porcelain backsplash, paneled appliances and an island
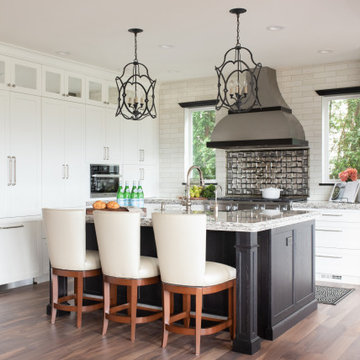
Large transitional l-shaped dark wood floor and brown floor open concept kitchen photo in Seattle with a farmhouse sink, recessed-panel cabinets, yellow cabinets, quartz countertops, white backsplash, porcelain backsplash, paneled appliances, an island and gray countertops
Kitchen with White Backsplash and Paneled Appliances Ideas

Example of a large minimalist u-shaped concrete floor and gray floor eat-in kitchen design in Other with an undermount sink, flat-panel cabinets, white cabinets, solid surface countertops, white backsplash, stone slab backsplash, paneled appliances, an island and white countertops
9





