Kitchen with Wood Countertops Ideas
Refine by:
Budget
Sort by:Popular Today
221 - 240 of 52,093 photos

Example of an urban u-shaped medium tone wood floor and brown floor eat-in kitchen design in New Orleans with an undermount sink, recessed-panel cabinets, blue cabinets, wood countertops, multicolored backsplash, brick backsplash, black appliances, a peninsula and white countertops
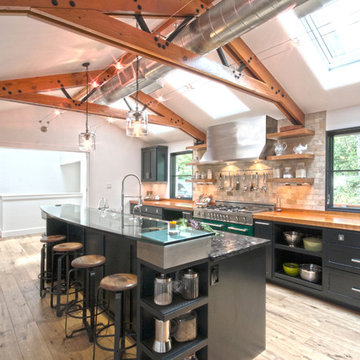
Christopher Davison, AIA
Eat-in kitchen - large industrial l-shaped light wood floor eat-in kitchen idea in Austin with an undermount sink, shaker cabinets, black cabinets, wood countertops, beige backsplash, stone tile backsplash, stainless steel appliances and an island
Eat-in kitchen - large industrial l-shaped light wood floor eat-in kitchen idea in Austin with an undermount sink, shaker cabinets, black cabinets, wood countertops, beige backsplash, stone tile backsplash, stainless steel appliances and an island
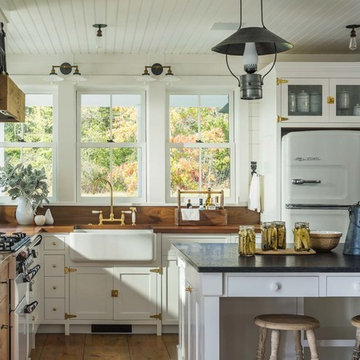
Guest house kitchen.
Jim Westphalen Photography
Example of a country l-shaped medium tone wood floor and brown floor eat-in kitchen design in Burlington with a farmhouse sink, shaker cabinets, white cabinets, wood countertops, white backsplash, window backsplash, white appliances, an island and brown countertops
Example of a country l-shaped medium tone wood floor and brown floor eat-in kitchen design in Burlington with a farmhouse sink, shaker cabinets, white cabinets, wood countertops, white backsplash, window backsplash, white appliances, an island and brown countertops
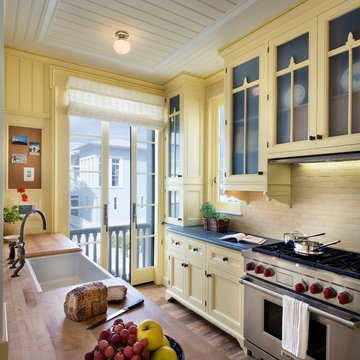
Peter Aaron
Example of a beach style galley medium tone wood floor kitchen design in New York with a farmhouse sink, recessed-panel cabinets, yellow cabinets, wood countertops, beige backsplash and stainless steel appliances
Example of a beach style galley medium tone wood floor kitchen design in New York with a farmhouse sink, recessed-panel cabinets, yellow cabinets, wood countertops, beige backsplash and stainless steel appliances

The small 1950’s ranch home was featured on HGTV’s House Hunters Renovation. The episode (Season 14, Episode 9) is called: "Flying into a Renovation". Please check out The Colorado Nest for more details along with Before and After photos.
Photos by Sara Yoder.
FEATURED IN:
Fine Homebuilding
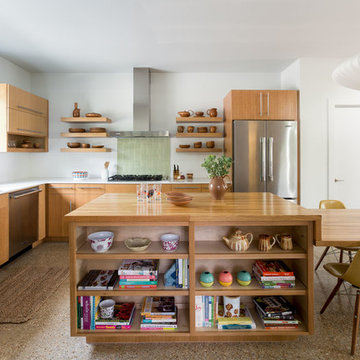
1960s l-shaped brown floor eat-in kitchen photo in Other with a double-bowl sink, flat-panel cabinets, medium tone wood cabinets, wood countertops, green backsplash, stainless steel appliances and an island
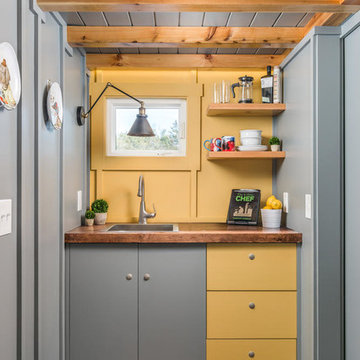
StudioBell
Kitchen - industrial single-wall dark wood floor and brown floor kitchen idea in Nashville with a drop-in sink, flat-panel cabinets, yellow cabinets, wood countertops, white backsplash, no island and brown countertops
Kitchen - industrial single-wall dark wood floor and brown floor kitchen idea in Nashville with a drop-in sink, flat-panel cabinets, yellow cabinets, wood countertops, white backsplash, no island and brown countertops
Inspiration for a contemporary galley medium tone wood floor and brown floor open concept kitchen remodel in Boston with an undermount sink, flat-panel cabinets, medium tone wood cabinets, wood countertops, white backsplash, stainless steel appliances, an island and brown countertops
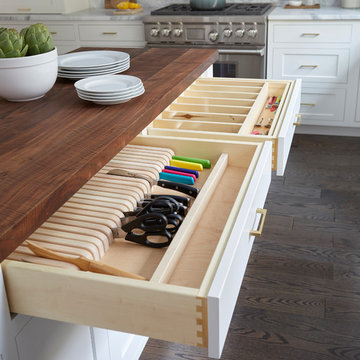
Free ebook, Creating the Ideal Kitchen. DOWNLOAD NOW
Working with this Glen Ellyn client was so much fun the first time around, we were thrilled when they called to say they were considering moving across town and might need some help with a bit of design work at the new house.
The kitchen in the new house had been recently renovated, but it was not exactly what they wanted. What started out as a few tweaks led to a pretty big overhaul of the kitchen, mudroom and laundry room. Luckily, we were able to use re-purpose the old kitchen cabinetry and custom island in the remodeling of the new laundry room — win-win!
As parents of two young girls, it was important for the homeowners to have a spot to store equipment, coats and all the “behind the scenes” necessities away from the main part of the house which is a large open floor plan. The existing basement mudroom and laundry room had great bones and both rooms were very large.
To make the space more livable and comfortable, we laid slate tile on the floor and added a built-in desk area, coat/boot area and some additional tall storage. We also reworked the staircase, added a new stair runner, gave a facelift to the walk-in closet at the foot of the stairs, and built a coat closet. The end result is a multi-functional, large comfortable room to come home to!
Just beyond the mudroom is the new laundry room where we re-used the cabinets and island from the original kitchen. The new laundry room also features a small powder room that used to be just a toilet in the middle of the room.
You can see the island from the old kitchen that has been repurposed for a laundry folding table. The other countertops are maple butcherblock, and the gold accents from the other rooms are carried through into this room. We were also excited to unearth an existing window and bring some light into the room.
Designed by: Susan Klimala, CKD, CBD
Photography by: Michael Alan Kaskel
For more information on kitchen and bath design ideas go to: www.kitchenstudio-ge.com
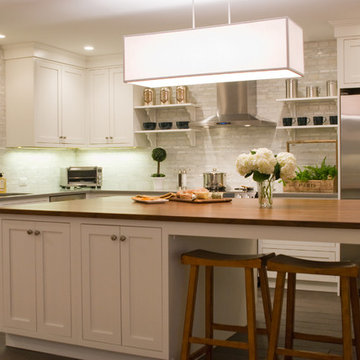
Photography by Sarah Bettencourt
Example of a classic kitchen design in Boston with recessed-panel cabinets, white cabinets, wood countertops and stainless steel appliances
Example of a classic kitchen design in Boston with recessed-panel cabinets, white cabinets, wood countertops and stainless steel appliances
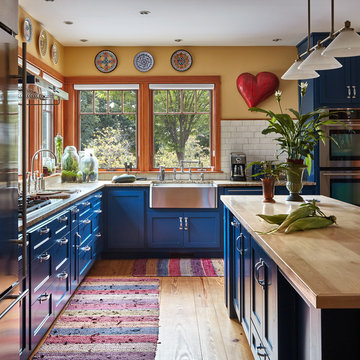
Example of a country l-shaped medium tone wood floor and brown floor kitchen design in Bridgeport with a farmhouse sink, shaker cabinets, blue cabinets, wood countertops, white backsplash, subway tile backsplash, stainless steel appliances, an island and brown countertops

Photography: Stacy Zarin Goldberg
Inspiration for a small eclectic l-shaped porcelain tile and brown floor open concept kitchen remodel in DC Metro with a farmhouse sink, shaker cabinets, blue cabinets, wood countertops, white backsplash, ceramic backsplash, stainless steel appliances and an island
Inspiration for a small eclectic l-shaped porcelain tile and brown floor open concept kitchen remodel in DC Metro with a farmhouse sink, shaker cabinets, blue cabinets, wood countertops, white backsplash, ceramic backsplash, stainless steel appliances and an island

Eat-in kitchen - large transitional l-shaped eat-in kitchen idea in DC Metro with shaker cabinets, blue cabinets, wood countertops, blue backsplash, ceramic backsplash, paneled appliances and an island

Kitchen - contemporary l-shaped light wood floor, beige floor and vaulted ceiling kitchen idea in Seattle with an undermount sink, shaker cabinets, black cabinets, wood countertops, stainless steel appliances, an island and brown countertops
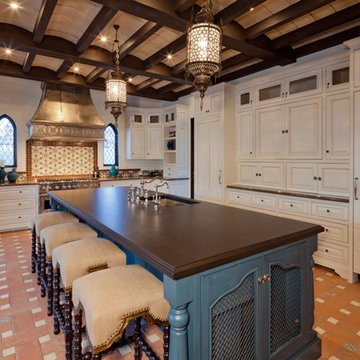
Example of a tuscan kitchen design in Los Angeles with raised-panel cabinets, white cabinets, wood countertops, multicolored backsplash and paneled appliances
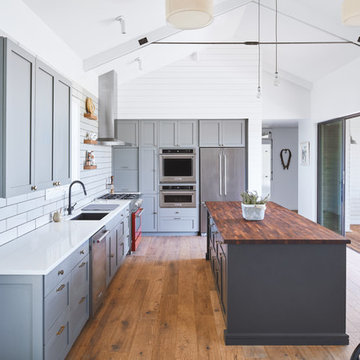
Inspiration for a scandinavian l-shaped medium tone wood floor and brown floor kitchen remodel in Austin with an undermount sink, recessed-panel cabinets, gray cabinets, wood countertops, white backsplash, stainless steel appliances, an island and brown countertops

Inspiration for a mid-sized country u-shaped limestone floor eat-in kitchen remodel in San Francisco with a farmhouse sink, beaded inset cabinets, distressed cabinets, wood countertops, paneled appliances and an island

Our client, with whom we had worked on a number of projects over the years, enlisted our help in transforming her family’s beloved but deteriorating rustic summer retreat, built by her grandparents in the mid-1920’s, into a house that would be livable year-‘round. It had served the family well but needed to be renewed for the decades to come without losing the flavor and patina they were attached to.
The house was designed by Ruth Adams, a rare female architect of the day, who also designed in a similar vein a nearby summer colony of Vassar faculty and alumnae.
To make Treetop habitable throughout the year, the whole house had to be gutted and insulated. The raw homosote interior wall finishes were replaced with plaster, but all the wood trim was retained and reused, as were all old doors and hardware. The old single-glazed casement windows were restored, and removable storm panels fitted into the existing in-swinging screen frames. New windows were made to match the old ones where new windows were added. This approach was inherently sustainable, making the house energy-efficient while preserving most of the original fabric.
Changes to the original design were as seamless as possible, compatible with and enhancing the old character. Some plan modifications were made, and some windows moved around. The existing cave-like recessed entry porch was enclosed as a new book-lined entry hall and a new entry porch added, using posts made from an oak tree on the site.
The kitchen and bathrooms are entirely new but in the spirit of the place. All the bookshelves are new.
A thoroughly ramshackle garage couldn’t be saved, and we replaced it with a new one built in a compatible style, with a studio above for our client, who is a writer.
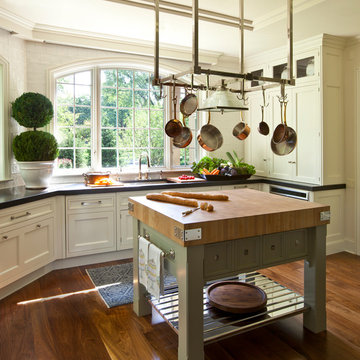
Marshall Morgan Erb Design Inc.
Photo: Nick Johnson
Kitchen - traditional medium tone wood floor kitchen idea in Chicago with an undermount sink, shaker cabinets, white cabinets, wood countertops, stainless steel appliances and an island
Kitchen - traditional medium tone wood floor kitchen idea in Chicago with an undermount sink, shaker cabinets, white cabinets, wood countertops, stainless steel appliances and an island
Kitchen with Wood Countertops Ideas

Large mountain style medium tone wood floor kitchen photo in Denver with a double-bowl sink, flat-panel cabinets, light wood cabinets, wood countertops, paneled appliances, an island and black countertops
12





