Kitchen with Wood Countertops Ideas
Refine by:
Budget
Sort by:Popular Today
181 - 200 of 52,093 photos
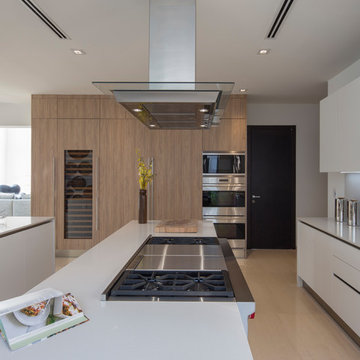
Photos by Libertad Rodriguez / Phl & Services.llc Architecture by sdh studio.
Kitchen - mid-sized contemporary porcelain tile and beige floor kitchen idea in Miami with a drop-in sink, flat-panel cabinets, white cabinets, wood countertops, white backsplash, stainless steel appliances, two islands and beige countertops
Kitchen - mid-sized contemporary porcelain tile and beige floor kitchen idea in Miami with a drop-in sink, flat-panel cabinets, white cabinets, wood countertops, white backsplash, stainless steel appliances, two islands and beige countertops
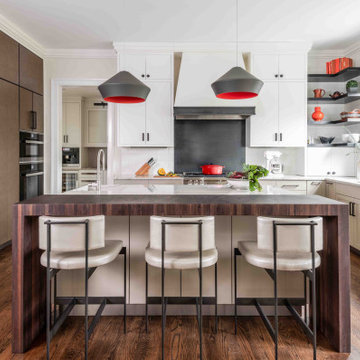
Inspiration for a transitional u-shaped medium tone wood floor and brown floor kitchen remodel in DC Metro with an undermount sink, shaker cabinets, white cabinets, wood countertops, red backsplash, paneled appliances, an island and brown countertops
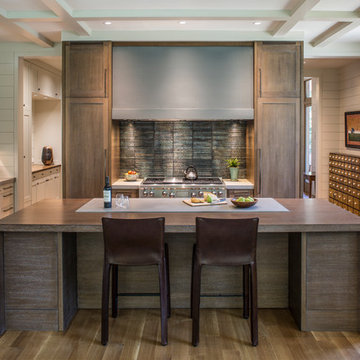
Kitchen - transitional medium tone wood floor and brown floor kitchen idea in Other with an undermount sink, shaker cabinets, medium tone wood cabinets, wood countertops, stainless steel appliances, an island and brown countertops
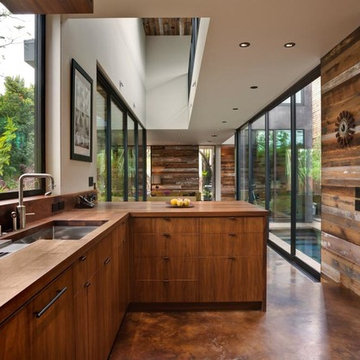
Example of a trendy eat-in kitchen design in Los Angeles with an undermount sink, flat-panel cabinets, medium tone wood cabinets, wood countertops, glass sheet backsplash and a peninsula

This beautiful eclectic kitchen brings together the class and simplistic feel of mid century modern with the comfort and natural elements of the farmhouse style. The white cabinets, tile and countertops make the perfect backdrop for the pops of color from the beams, brass hardware and black metal fixtures and cabinet frames.
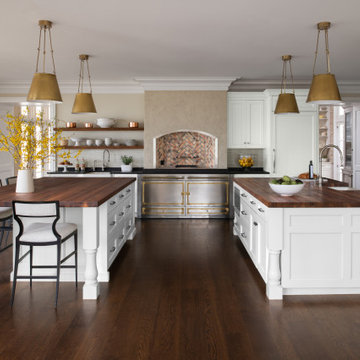
Inspiration for a timeless u-shaped dark wood floor and brown floor kitchen remodel in DC Metro with a farmhouse sink, recessed-panel cabinets, white cabinets, wood countertops, gray backsplash, stainless steel appliances, two islands and brown countertops
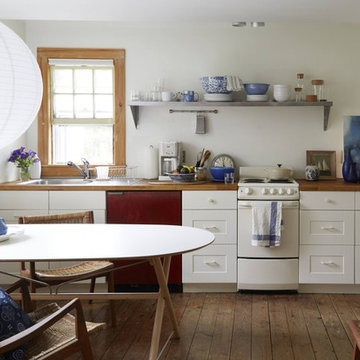
Eat-in kitchen - coastal single-wall dark wood floor and brown floor eat-in kitchen idea in New York with a drop-in sink, shaker cabinets, white cabinets, wood countertops and brown countertops
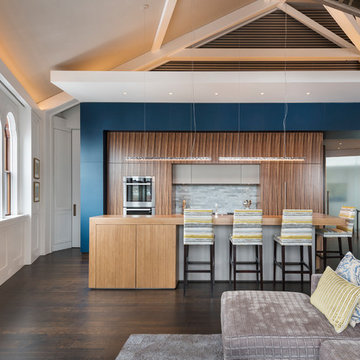
Example of a trendy galley dark wood floor and brown floor open concept kitchen design in Boston with flat-panel cabinets, medium tone wood cabinets, wood countertops, gray backsplash, stainless steel appliances, an island and brown countertops
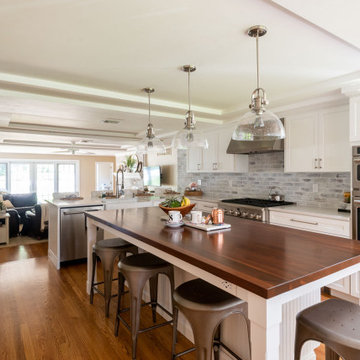
Inspiration for a large transitional u-shaped medium tone wood floor, brown floor and coffered ceiling eat-in kitchen remodel in Boston with a farmhouse sink, shaker cabinets, white cabinets, wood countertops, white backsplash, brick backsplash, stainless steel appliances, an island and brown countertops

The collaboration between architect and interior designer is seen here. The floor plan and layout are by the architect. Cabinet materials and finishes, lighting, and furnishings are by the interior designer. Detailing of the vent hood and raised counter are a collaboration. The raised counter includes a chase on the far side for power.
Photo: Michael Shopenn
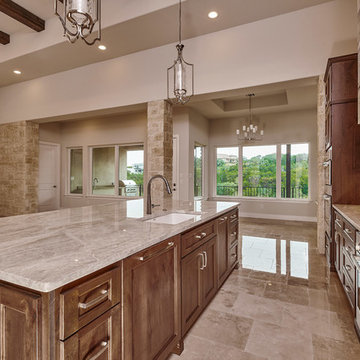
This transitional kitchen is a timeless, unique, clean and fine lines with a polished marble counter top and flooring. The vent hood is a custom piece and the cabinetry is built in custom and stained to perfection.
Wood:
Knotty Alder
Finish: Pecan with a
light shade
Door Style:
CS5-125N-FLAT
Countertops:
Quartzite
Taj Mahal
3CM Square Edge
Interior Rock:
Cobra Stone
Limestone
Cream 468
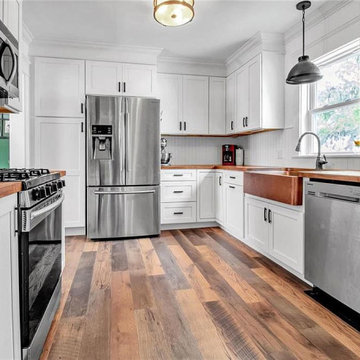
Cabinetry: Wellborn Cabinetry
Door Style: Hancock, MDF door
Finish: Glacier - White
Wood tops
Copper sink
Example of a small cottage u-shaped medium tone wood floor and brown floor enclosed kitchen design in Other with a farmhouse sink, shaker cabinets, white cabinets, wood countertops, white backsplash, shiplap backsplash, stainless steel appliances, no island and brown countertops
Example of a small cottage u-shaped medium tone wood floor and brown floor enclosed kitchen design in Other with a farmhouse sink, shaker cabinets, white cabinets, wood countertops, white backsplash, shiplap backsplash, stainless steel appliances, no island and brown countertops
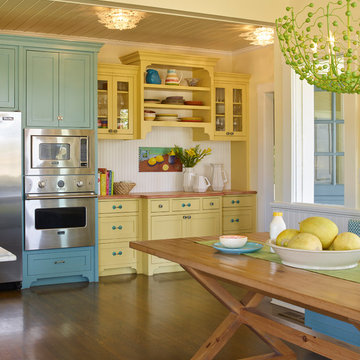
Eat-in kitchen - cottage dark wood floor eat-in kitchen idea in San Francisco with yellow cabinets, wood countertops and stainless steel appliances
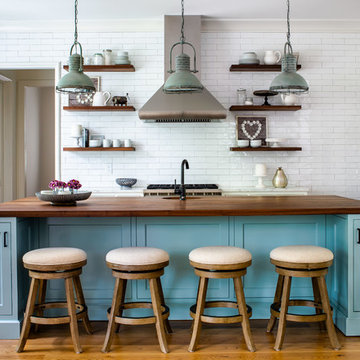
Jeff Herr Photography
Inspiration for a transitional u-shaped medium tone wood floor and brown floor kitchen remodel in Atlanta with open cabinets, wood countertops, white backsplash, black appliances, an island and brown countertops
Inspiration for a transitional u-shaped medium tone wood floor and brown floor kitchen remodel in Atlanta with open cabinets, wood countertops, white backsplash, black appliances, an island and brown countertops

As Annalisa put it, “We know what we like, but we’re not design people.” So she chose BODBYN doors in gray and butcher block countertops for a classic kitchen feeling. And then she hired IKD to help her design a kitchen with great flow that incorporated several non-IKEA elements.
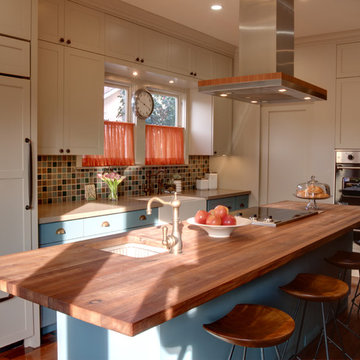
The large island with butcher block countertop is inviting for any occasion.
Mid-sized elegant galley medium tone wood floor eat-in kitchen photo in Los Angeles with a farmhouse sink, shaker cabinets, beige cabinets, wood countertops, multicolored backsplash, ceramic backsplash, stainless steel appliances and an island
Mid-sized elegant galley medium tone wood floor eat-in kitchen photo in Los Angeles with a farmhouse sink, shaker cabinets, beige cabinets, wood countertops, multicolored backsplash, ceramic backsplash, stainless steel appliances and an island

Design & Architecture: Winslow Design
Build: D. McQuillan Construction
Photos: Tamara Flanagan Photography
Photostyling: Beige and Bleu Design Studio
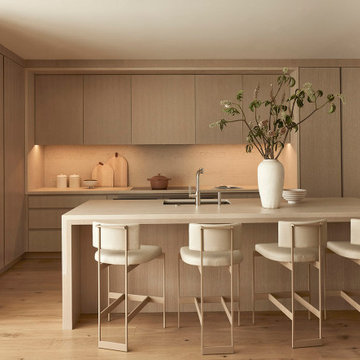
Our San Francisco studio designed this beautiful four-story home for a young newlywed couple to create a warm, welcoming haven for entertaining family and friends. In the living spaces, we chose a beautiful neutral palette with light beige and added comfortable furnishings in soft materials. The kitchen is designed to look elegant and functional, and the breakfast nook with beautiful rust-toned chairs adds a pop of fun, breaking the neutrality of the space. In the game room, we added a gorgeous fireplace which creates a stunning focal point, and the elegant furniture provides a classy appeal. On the second floor, we went with elegant, sophisticated decor for the couple's bedroom and a charming, playful vibe in the baby's room. The third floor has a sky lounge and wine bar, where hospitality-grade, stylish furniture provides the perfect ambiance to host a fun party night with friends. In the basement, we designed a stunning wine cellar with glass walls and concealed lights which create a beautiful aura in the space. The outdoor garden got a putting green making it a fun space to share with friends.
---
Project designed by ballonSTUDIO. They discreetly tend to the interior design needs of their high-net-worth individuals in the greater Bay Area and to their second home locations.
For more about ballonSTUDIO, see here: https://www.ballonstudio.com/

Free ebook, Creating the Ideal Kitchen. DOWNLOAD NOW
Working with this Glen Ellyn client was so much fun the first time around, we were thrilled when they called to say they were considering moving across town and might need some help with a bit of design work at the new house.
The kitchen in the new house had been recently renovated, but it was not exactly what they wanted. What started out as a few tweaks led to a pretty big overhaul of the kitchen, mudroom and laundry room. Luckily, we were able to use re-purpose the old kitchen cabinetry and custom island in the remodeling of the new laundry room — win-win!
As parents of two young girls, it was important for the homeowners to have a spot to store equipment, coats and all the “behind the scenes” necessities away from the main part of the house which is a large open floor plan. The existing basement mudroom and laundry room had great bones and both rooms were very large.
To make the space more livable and comfortable, we laid slate tile on the floor and added a built-in desk area, coat/boot area and some additional tall storage. We also reworked the staircase, added a new stair runner, gave a facelift to the walk-in closet at the foot of the stairs, and built a coat closet. The end result is a multi-functional, large comfortable room to come home to!
Just beyond the mudroom is the new laundry room where we re-used the cabinets and island from the original kitchen. The new laundry room also features a small powder room that used to be just a toilet in the middle of the room.
You can see the island from the old kitchen that has been repurposed for a laundry folding table. The other countertops are maple butcherblock, and the gold accents from the other rooms are carried through into this room. We were also excited to unearth an existing window and bring some light into the room.
Designed by: Susan Klimala, CKD, CBD
Photography by: Michael Alan Kaskel
For more information on kitchen and bath design ideas go to: www.kitchenstudio-ge.com
Kitchen with Wood Countertops Ideas
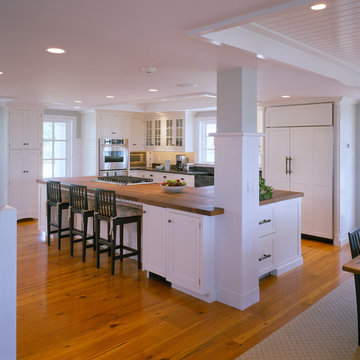
Brian Vanden Brink
Example of a classic kitchen design in Boston with a farmhouse sink and wood countertops
Example of a classic kitchen design in Boston with a farmhouse sink and wood countertops
10





