Kitchen with Wood Countertops Ideas
Refine by:
Budget
Sort by:Popular Today
201 - 220 of 52,093 photos

Free ebook, Creating the Ideal Kitchen. DOWNLOAD NOW
Working with this Glen Ellyn client was so much fun the first time around, we were thrilled when they called to say they were considering moving across town and might need some help with a bit of design work at the new house.
The kitchen in the new house had been recently renovated, but it was not exactly what they wanted. What started out as a few tweaks led to a pretty big overhaul of the kitchen, mudroom and laundry room. Luckily, we were able to use re-purpose the old kitchen cabinetry and custom island in the remodeling of the new laundry room — win-win!
As parents of two young girls, it was important for the homeowners to have a spot to store equipment, coats and all the “behind the scenes” necessities away from the main part of the house which is a large open floor plan. The existing basement mudroom and laundry room had great bones and both rooms were very large.
To make the space more livable and comfortable, we laid slate tile on the floor and added a built-in desk area, coat/boot area and some additional tall storage. We also reworked the staircase, added a new stair runner, gave a facelift to the walk-in closet at the foot of the stairs, and built a coat closet. The end result is a multi-functional, large comfortable room to come home to!
Just beyond the mudroom is the new laundry room where we re-used the cabinets and island from the original kitchen. The new laundry room also features a small powder room that used to be just a toilet in the middle of the room.
You can see the island from the old kitchen that has been repurposed for a laundry folding table. The other countertops are maple butcherblock, and the gold accents from the other rooms are carried through into this room. We were also excited to unearth an existing window and bring some light into the room.
Designed by: Susan Klimala, CKD, CBD
Photography by: Michael Alan Kaskel
For more information on kitchen and bath design ideas go to: www.kitchenstudio-ge.com
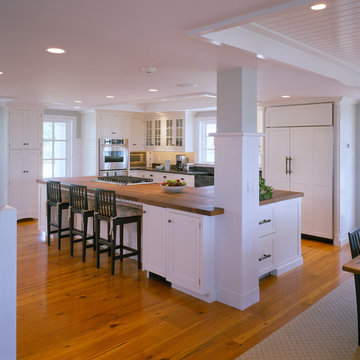
Brian Vanden Brink
Example of a classic kitchen design in Boston with a farmhouse sink and wood countertops
Example of a classic kitchen design in Boston with a farmhouse sink and wood countertops
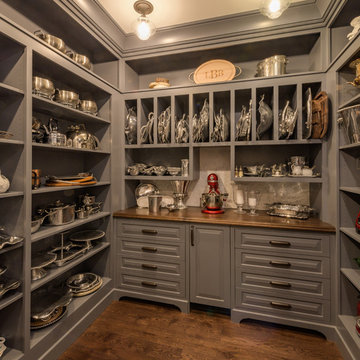
Architectural design by Bonin Architects & Associates
www.boninarchitects.com
Photos by John W. Hession
Transitional u-shaped medium tone wood floor and brown floor kitchen pantry photo in Boston with raised-panel cabinets, gray cabinets, wood countertops, white backsplash, no island and brown countertops
Transitional u-shaped medium tone wood floor and brown floor kitchen pantry photo in Boston with raised-panel cabinets, gray cabinets, wood countertops, white backsplash, no island and brown countertops
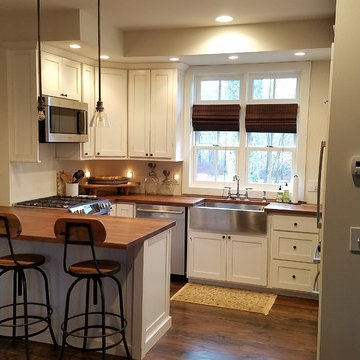
Small, yet very functional mountain home kitchen. Custom built shaker style cabinets with solid walnut butcher block countertops.
Inspiration for a small cottage u-shaped medium tone wood floor and brown floor kitchen pantry remodel in Charlotte with a farmhouse sink, shaker cabinets, white cabinets, wood countertops, stainless steel appliances, a peninsula and brown countertops
Inspiration for a small cottage u-shaped medium tone wood floor and brown floor kitchen pantry remodel in Charlotte with a farmhouse sink, shaker cabinets, white cabinets, wood countertops, stainless steel appliances, a peninsula and brown countertops
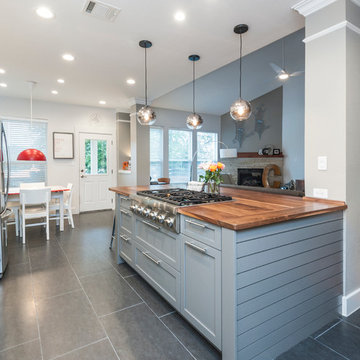
Custom Cabinets from TreeHouse were used to replace the original island and support the Thermador Cooktop Range
Erika Brown Edwards
Open concept kitchen - large transitional l-shaped ceramic tile open concept kitchen idea in Austin with a farmhouse sink, shaker cabinets, white cabinets, wood countertops, white backsplash, ceramic backsplash, stainless steel appliances and an island
Open concept kitchen - large transitional l-shaped ceramic tile open concept kitchen idea in Austin with a farmhouse sink, shaker cabinets, white cabinets, wood countertops, white backsplash, ceramic backsplash, stainless steel appliances and an island
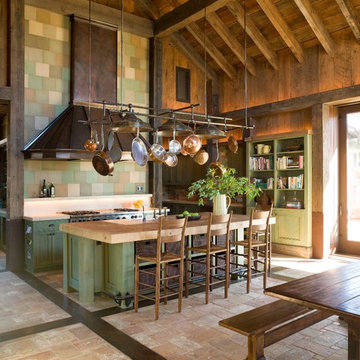
Inspiration for a rustic kitchen remodel in San Francisco with wood countertops, green cabinets and beige countertops
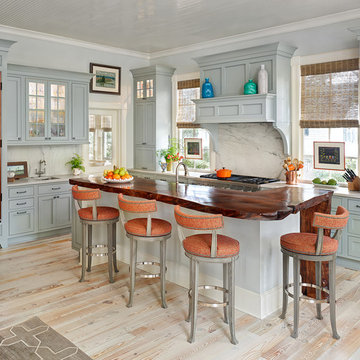
The recently remodeled kitchen includes swivel bar stools around a handcrafted living edge maple bar. It is a functional focal point in the space.
Inspiration for a timeless light wood floor kitchen remodel in Charleston with an undermount sink, shaker cabinets, gray cabinets, white backsplash, an island and wood countertops
Inspiration for a timeless light wood floor kitchen remodel in Charleston with an undermount sink, shaker cabinets, gray cabinets, white backsplash, an island and wood countertops

Photo by Keiana Photography
Example of a large transitional l-shaped open concept kitchen design in DC Metro with shaker cabinets, blue cabinets, wood countertops, blue backsplash, ceramic backsplash, paneled appliances and an island
Example of a large transitional l-shaped open concept kitchen design in DC Metro with shaker cabinets, blue cabinets, wood countertops, blue backsplash, ceramic backsplash, paneled appliances and an island
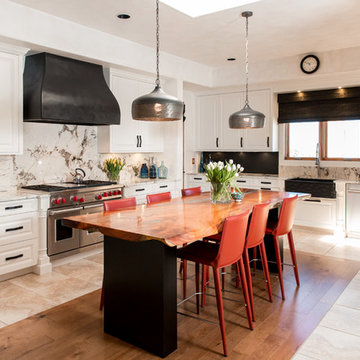
Transitional beige floor kitchen photo in Albuquerque with a farmhouse sink, raised-panel cabinets, white cabinets, wood countertops, white backsplash, an island and brown countertops

We completely renovated this space for an episode of HGTV House Hunters Renovation. The kitchen was originally a galley kitchen. We removed a wall between the DR and the kitchen to open up the space. We used a combination of countertops in this kitchen. To give a buffer to the wood counters, we used slabs of marble each side of the sink. This adds interest visually and helps to keep the water away from the wood counters. We used blue and cream for the cabinetry which is a lovely, soft mix and wood shelving to match the wood counter tops. To complete the eclectic finishes we mixed gold light fixtures and cabinet hardware with black plumbing fixtures and shelf brackets.

Example of a small transitional u-shaped dark wood floor and brown floor kitchen pantry design in San Francisco with recessed-panel cabinets, white cabinets, wood countertops, gray backsplash and brown countertops
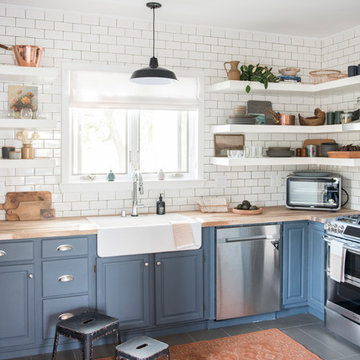
Julia Sperling
Inspiration for a coastal l-shaped gray floor kitchen remodel in Seattle with a farmhouse sink, raised-panel cabinets, blue cabinets, wood countertops, white backsplash, subway tile backsplash, stainless steel appliances and no island
Inspiration for a coastal l-shaped gray floor kitchen remodel in Seattle with a farmhouse sink, raised-panel cabinets, blue cabinets, wood countertops, white backsplash, subway tile backsplash, stainless steel appliances and no island

Andrew Pogue Photography
Example of a mountain style l-shaped open concept kitchen design in Austin with shaker cabinets, medium tone wood cabinets, wood countertops, orange backsplash, terra-cotta backsplash and stainless steel appliances
Example of a mountain style l-shaped open concept kitchen design in Austin with shaker cabinets, medium tone wood cabinets, wood countertops, orange backsplash, terra-cotta backsplash and stainless steel appliances
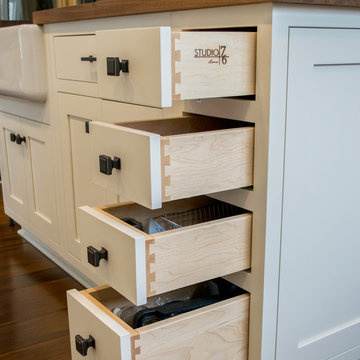
We are so pleased to offer our custom line of cabinets: Studio 76 Home.
Eat-in kitchen - mid-sized cottage u-shaped medium tone wood floor and brown floor eat-in kitchen idea in Cleveland with a farmhouse sink, recessed-panel cabinets, white cabinets, wood countertops, white backsplash, subway tile backsplash, stainless steel appliances, an island and white countertops
Eat-in kitchen - mid-sized cottage u-shaped medium tone wood floor and brown floor eat-in kitchen idea in Cleveland with a farmhouse sink, recessed-panel cabinets, white cabinets, wood countertops, white backsplash, subway tile backsplash, stainless steel appliances, an island and white countertops
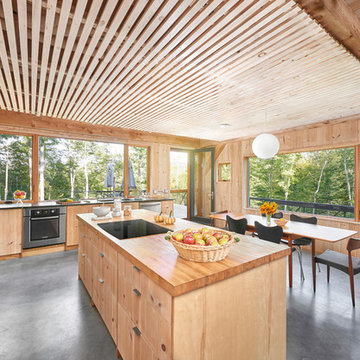
Jared McKenna
Example of a mountain style concrete floor eat-in kitchen design in Portland Maine with flat-panel cabinets, light wood cabinets, wood countertops, window backsplash, stainless steel appliances and an island
Example of a mountain style concrete floor eat-in kitchen design in Portland Maine with flat-panel cabinets, light wood cabinets, wood countertops, window backsplash, stainless steel appliances and an island
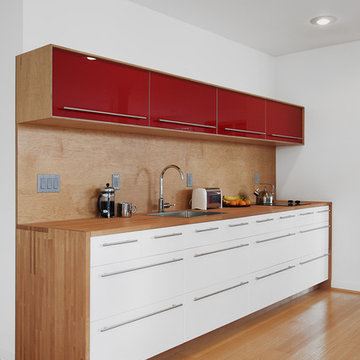
Kitchen - mid-sized 1960s single-wall medium tone wood floor kitchen idea in Seattle with a drop-in sink, flat-panel cabinets, white cabinets, wood countertops and brown backsplash
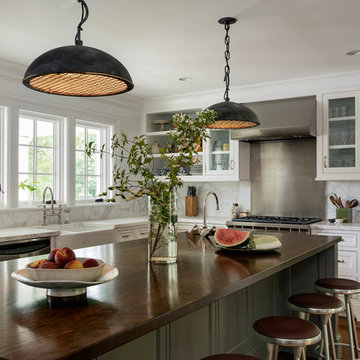
Example of a cottage l-shaped medium tone wood floor and brown floor kitchen design in New York with a farmhouse sink, shaker cabinets, white cabinets, wood countertops, white backsplash, stone slab backsplash, stainless steel appliances and an island
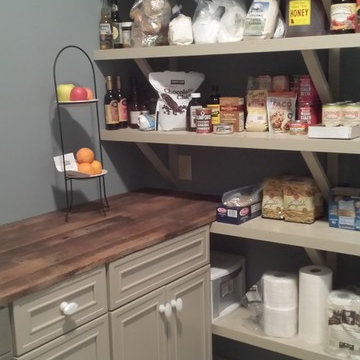
Photos by Bruce Petrov
Inspiration for a mid-sized cottage u-shaped concrete floor kitchen pantry remodel in St Louis with recessed-panel cabinets, beige cabinets, wood countertops and stainless steel appliances
Inspiration for a mid-sized cottage u-shaped concrete floor kitchen pantry remodel in St Louis with recessed-panel cabinets, beige cabinets, wood countertops and stainless steel appliances
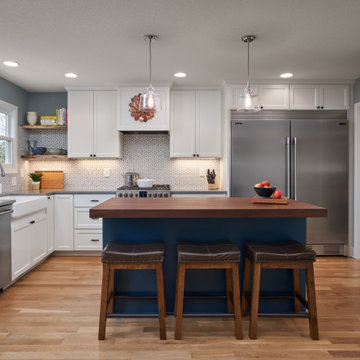
Inspiration for a transitional u-shaped medium tone wood floor and brown floor kitchen remodel in Minneapolis with a farmhouse sink, shaker cabinets, white cabinets, wood countertops, gray backsplash, stainless steel appliances, an island and brown countertops
Kitchen with Wood Countertops Ideas
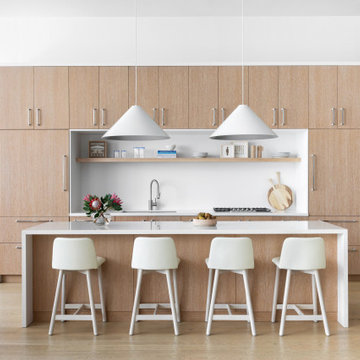
Light and transitional loft living for a young family in Dumbo, Brooklyn.
Large trendy u-shaped light wood floor and brown floor eat-in kitchen photo in New York with a drop-in sink, flat-panel cabinets, light wood cabinets, wood countertops, white backsplash, marble backsplash, stainless steel appliances, an island and white countertops
Large trendy u-shaped light wood floor and brown floor eat-in kitchen photo in New York with a drop-in sink, flat-panel cabinets, light wood cabinets, wood countertops, white backsplash, marble backsplash, stainless steel appliances, an island and white countertops
11





