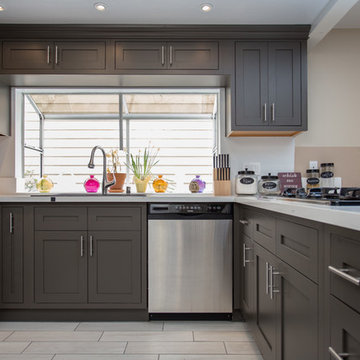Black Laminate Floor Kitchen Ideas
Refine by:
Budget
Sort by:Popular Today
1 - 20 of 1,314 photos
Item 1 of 3
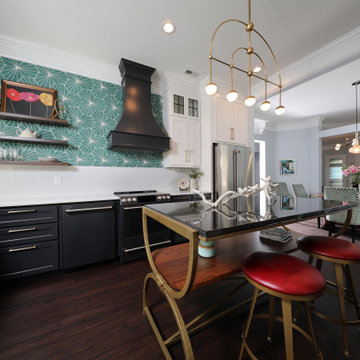
Example of a mid-sized trendy laminate floor and brown floor eat-in kitchen design in Other with an undermount sink, shaker cabinets, black cabinets, quartz countertops, green backsplash, cement tile backsplash, black appliances, an island and white countertops

The kitchen was stuck in the 1980s with builder stock grade cabinets. It did not have enough space for two cooks to work together comfortably, or to entertain large groups of friends and family. The lighting and wall colors were also dated and made the small kitchen feel even smaller.
By removing some walls between the kitchen and dining room, relocating a pantry closet,, and extending the kitchen footprint into a tiny home office on one end where the new spacious pantry and a built-in desk now reside, and about 4 feet into the family room to accommodate two beverage refrigerators and glass front cabinetry to be used as a bar serving space, the client now has the kitchen they have been dreaming about for years.
Steven Kaye Photography

This home is full of clean lines, soft whites and grey, & lots of built-in pieces. Large entry area with message center, dual closets, custom bench with hooks and cubbies to keep organized. Living room fireplace with shiplap, custom mantel and cabinets, and white brick.
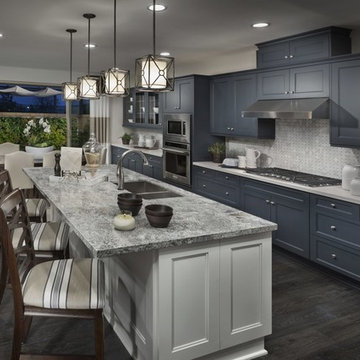
Inspiration for a large craftsman single-wall laminate floor and gray floor eat-in kitchen remodel in Orange County with a drop-in sink, recessed-panel cabinets, blue cabinets, granite countertops, white backsplash, stone tile backsplash, stainless steel appliances and an island
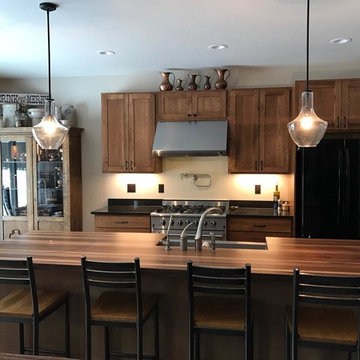
Island Countertop: Thomas Creek - Narrow edge grain Walnut
Inspiration for a mid-sized timeless galley brown floor and laminate floor open concept kitchen remodel in Minneapolis with shaker cabinets, medium tone wood cabinets, wood countertops, stainless steel appliances, an island and a farmhouse sink
Inspiration for a mid-sized timeless galley brown floor and laminate floor open concept kitchen remodel in Minneapolis with shaker cabinets, medium tone wood cabinets, wood countertops, stainless steel appliances, an island and a farmhouse sink

New remodeled kitchen. Lighting makes a huge difference.
Kitchen - mid-sized transitional laminate floor and gray floor kitchen idea in Portland with a farmhouse sink, black cabinets, quartzite countertops, white backsplash, porcelain backsplash, stainless steel appliances, an island, multicolored countertops and recessed-panel cabinets
Kitchen - mid-sized transitional laminate floor and gray floor kitchen idea in Portland with a farmhouse sink, black cabinets, quartzite countertops, white backsplash, porcelain backsplash, stainless steel appliances, an island, multicolored countertops and recessed-panel cabinets
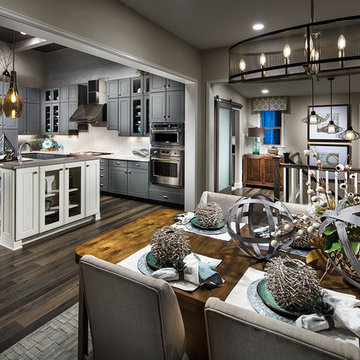
Mid-sized trendy u-shaped laminate floor open concept kitchen photo in Denver with a farmhouse sink, shaker cabinets, gray cabinets, quartzite countertops, beige backsplash, ceramic backsplash, stainless steel appliances and an island

High-end luxury kitchen remodel in South-Loop of Chicago. Porcelain peninsula, countertops and backsplash. Brass hardware, lighting and custom range hood. Paneled appliances and custom cabinets.
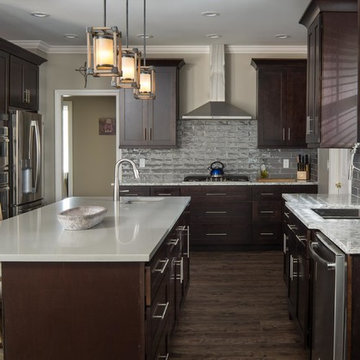
Stunning new kitchen layout designed for two. Espresso shaker cabinetry with integrated surround for tv.
Mid-sized transitional l-shaped laminate floor and brown floor eat-in kitchen photo in Atlanta with an undermount sink, recessed-panel cabinets, dark wood cabinets, quartzite countertops, gray backsplash, ceramic backsplash, stainless steel appliances, an island and white countertops
Mid-sized transitional l-shaped laminate floor and brown floor eat-in kitchen photo in Atlanta with an undermount sink, recessed-panel cabinets, dark wood cabinets, quartzite countertops, gray backsplash, ceramic backsplash, stainless steel appliances, an island and white countertops
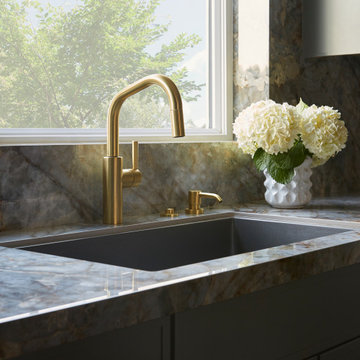
This eye-catching solid brass faucet with built-in soap pump is the winsome crown atop the large single-bowl sink and beautifully ties in with the lustrous gold veining in the counter tops and back splash. Made of a quartz and resin mix, the sink is durable and resistant to scratches and chips from dishes, utensils and even sharp knives. A lot of effort goes into selecting what goes into our designs, keeping functionality, durability and maintenance at the top of our list next to the design aesthetic.
Photo: Zeke Ruelas
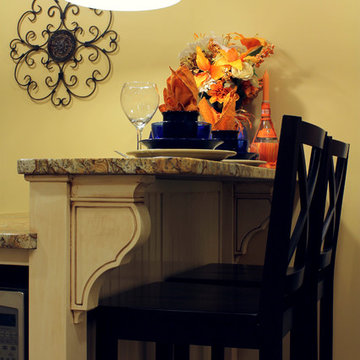
This custom kitchen is part of an adventuresome project my wife and I embarked upon to create a complete apartment in the basement of our townhouse. We designed a floor plan that creatively and efficiently used all of the 385-square-foot-space, without sacrificing beauty, comfort or function – and all without breaking the bank! To maximize our budget, we did the work ourselves and added everything from thrift store finds to DIY wall art to bring it all together.
Our normal décor tends towards earth tones and old world styles. In this project we had the chance to branch out and play with a new style and color palette. We chose orange for the living area’s accent wall and paired this with blue glass and other orange accents to create a look that is warm, bright, and bold.
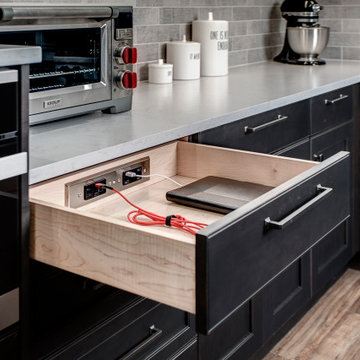
Eat-in kitchen - mid-sized transitional laminate floor and brown floor eat-in kitchen idea in Seattle with a single-bowl sink, shaker cabinets, brown cabinets, quartz countertops, gray backsplash, porcelain backsplash, stainless steel appliances, an island and white countertops
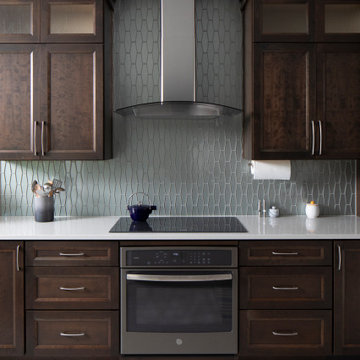
Example of a mid-sized arts and crafts single-wall laminate floor and gray floor open concept kitchen design in Milwaukee with an undermount sink, shaker cabinets, dark wood cabinets, granite countertops, gray backsplash, ceramic backsplash, stainless steel appliances, no island and black countertops
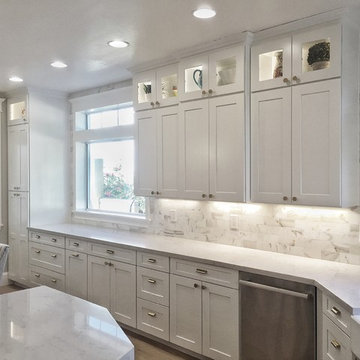
Beautiful kitchen with elements of both "Transitional" & "Modern Farmhouse" design. White shaker kitchen cabinets with contrasting espresso island set the tone of the overall design. Add the marble backsplash from base to ceiling along the whole back wall, the top row of glass doors on the top and the farmhouse sink and we are leaning toward "Farmhouse." The light wood engineered floors, stainless steel appliances and brass hardware are all "Transitional" design elements. Again, the end result is a great combination of both genres. Enjoy!
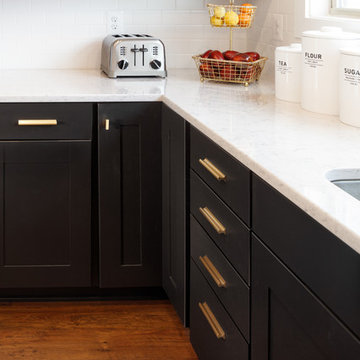
Laminate flooring and Silestone quartz countertops.
Cabinets by Mid Continent Cabinetry.
Trendy u-shaped laminate floor and brown floor open concept kitchen photo in Other with an undermount sink, shaker cabinets, black cabinets, quartz countertops, white backsplash, subway tile backsplash and stainless steel appliances
Trendy u-shaped laminate floor and brown floor open concept kitchen photo in Other with an undermount sink, shaker cabinets, black cabinets, quartz countertops, white backsplash, subway tile backsplash and stainless steel appliances
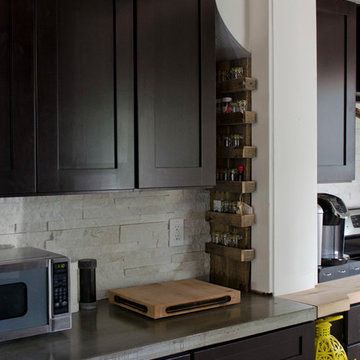
Shela Riley Photogrophy
Eat-in kitchen - mid-sized eclectic galley laminate floor eat-in kitchen idea in Other with an integrated sink, shaker cabinets, black cabinets, concrete countertops, white backsplash, stone tile backsplash, stainless steel appliances and a peninsula
Eat-in kitchen - mid-sized eclectic galley laminate floor eat-in kitchen idea in Other with an integrated sink, shaker cabinets, black cabinets, concrete countertops, white backsplash, stone tile backsplash, stainless steel appliances and a peninsula
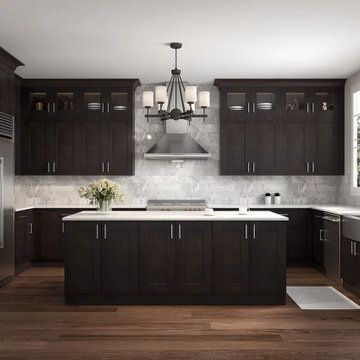
Mid-sized transitional u-shaped laminate floor, brown floor and vaulted ceiling eat-in kitchen photo in Miami with an undermount sink, shaker cabinets, dark wood cabinets, quartz countertops, gray backsplash, porcelain backsplash, stainless steel appliances, an island and white countertops
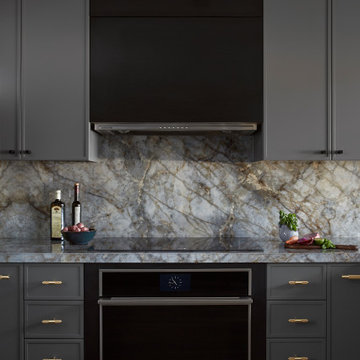
Modern, multi-functional appliances were thoughtfully selected when designing this kitchen for cooking and entertaining. Sleek, minimalist designs in black and stainless-steel tie in with the mixed finishes throughout the main living area.
Photo: Zeke Ruelas
Black Laminate Floor Kitchen Ideas
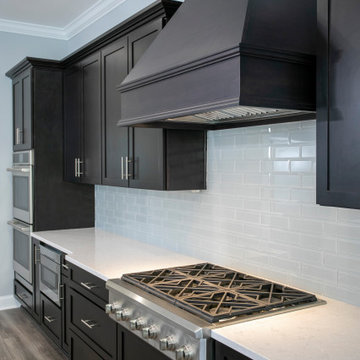
Inspiration for a large country galley laminate floor and brown floor eat-in kitchen remodel in Jacksonville with an undermount sink, shaker cabinets, dark wood cabinets, quartz countertops, gray backsplash, glass tile backsplash, stainless steel appliances, an island and white countertops
1






