Kitchen Pantry Ideas
Refine by:
Budget
Sort by:Popular Today
2501 - 2520 of 47,006 photos
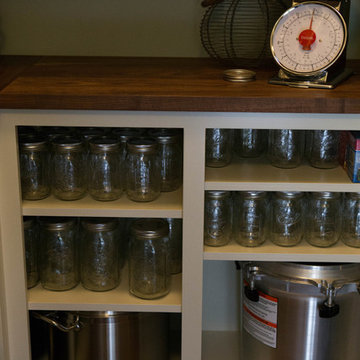
Rich Butler
Inspiration for a large farmhouse l-shaped medium tone wood floor and brown floor kitchen pantry remodel in Portland with a farmhouse sink, beaded inset cabinets, white cabinets, subway tile backsplash, stainless steel appliances, an island and gray countertops
Inspiration for a large farmhouse l-shaped medium tone wood floor and brown floor kitchen pantry remodel in Portland with a farmhouse sink, beaded inset cabinets, white cabinets, subway tile backsplash, stainless steel appliances, an island and gray countertops
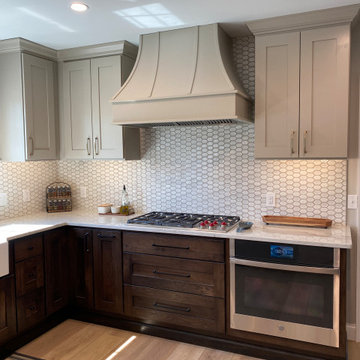
Modern Farmhouse Kitchen Remodel
Example of a mid-sized cottage u-shaped vinyl floor and brown floor kitchen pantry design in Philadelphia with a farmhouse sink, shaker cabinets, dark wood cabinets, quartzite countertops, white backsplash, mosaic tile backsplash, stainless steel appliances, a peninsula and white countertops
Example of a mid-sized cottage u-shaped vinyl floor and brown floor kitchen pantry design in Philadelphia with a farmhouse sink, shaker cabinets, dark wood cabinets, quartzite countertops, white backsplash, mosaic tile backsplash, stainless steel appliances, a peninsula and white countertops

A 1961 home with an under-eight-foot living room ceiling needed some freshening. We slanted the ceiling to match the roof pitch, and added a wall of bookshelves in the dining room. We gutted the kitchen and started over—complete with heated porcelain tile floor. A tiny bathroom had previously included a shower, which we replaced with a full-size vanity that features a striking vessel sink. Relighting the living room required new wiring. Our project manager suggested carrying the existing theme of arched door openings into several of the remodeling details.
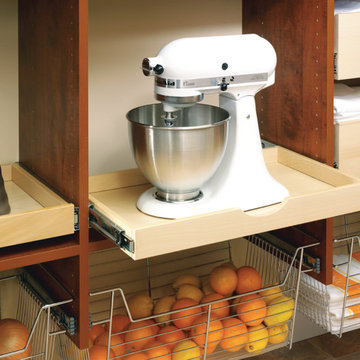
Org Dealer
Large elegant l-shaped terra-cotta tile kitchen pantry photo in New York with flat-panel cabinets, medium tone wood cabinets and no island
Large elegant l-shaped terra-cotta tile kitchen pantry photo in New York with flat-panel cabinets, medium tone wood cabinets and no island
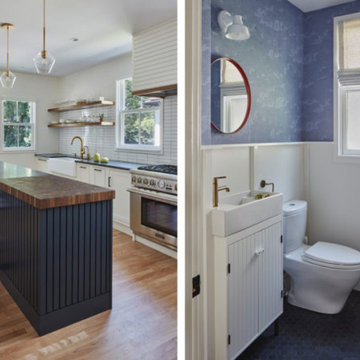
Kitchen pantry - large contemporary galley light wood floor kitchen pantry idea in Boston with a farmhouse sink, flat-panel cabinets, white cabinets, granite countertops, white backsplash, ceramic backsplash, stainless steel appliances, an island and gray countertops
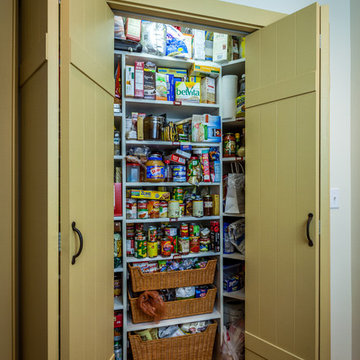
So many pantries are put in the fixed shelves, resulting in a lot of wasted space. Not so here; the multi-sectioned adjustable shelving allows for full utilization of the space. Photo: Warren Smith CMKBD, CAPS
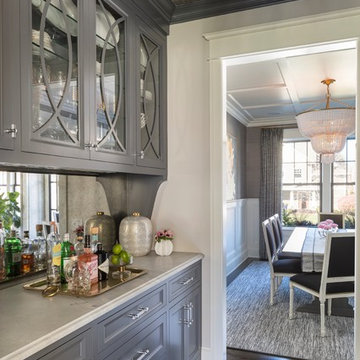
Troy Theis Photography
Large transitional u-shaped medium tone wood floor and brown floor kitchen pantry photo in Minneapolis with a farmhouse sink, open cabinets, white cabinets, marble countertops, white backsplash, subway tile backsplash, stainless steel appliances, an island and white countertops
Large transitional u-shaped medium tone wood floor and brown floor kitchen pantry photo in Minneapolis with a farmhouse sink, open cabinets, white cabinets, marble countertops, white backsplash, subway tile backsplash, stainless steel appliances, an island and white countertops
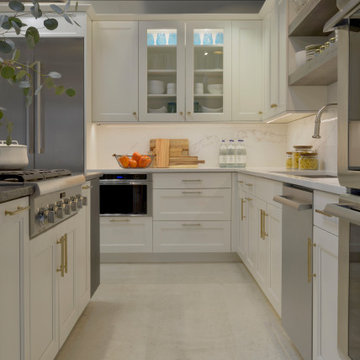
Designed for our Mount Kisco showroom by Danielle Florie, this kitchen features frameless cabinetry by North America Cabinets (or NAC), Bilotta’s most affordable cabinetry line. There is a mix of finishes: the perimeter and part of the island are in White Dove paint on their Princeton door; the remainder of the island is a flat panel cherry veneer in their “Night Shade” finish; the hutch is a Shaker door in Rivera Oak laminate with the exception of the door frame and countertop which are cherry veneer in their “Austin” finish. The perimeter countertop is Alleanza quartz in a polished finish, while the island is Asterix granite in a leather finish for more texture. There is also an integrated walnut block on the island. All appliances in this “live” kitchen (built-in double ovens, one steam and the other convection; microwave drawer; dishwasher; pro-cooktop; hood; and refrigerator) are all by Thermador. Hardware is from Altas Hardware in a brass finish which complements the light fixtures above the sink.
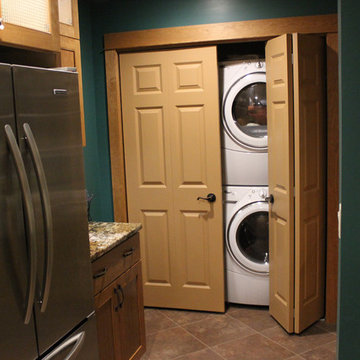
New laundry closet.
Kitchen pantry - mid-sized traditional u-shaped kitchen pantry idea in Other
Kitchen pantry - mid-sized traditional u-shaped kitchen pantry idea in Other
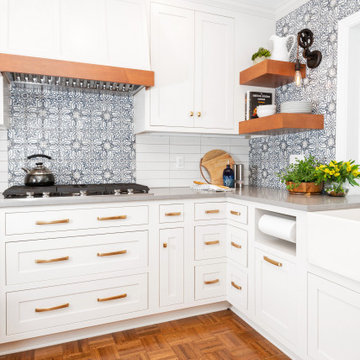
Inspiration for a small eclectic l-shaped medium tone wood floor and brown floor kitchen pantry remodel in Other with a farmhouse sink, beaded inset cabinets, white cabinets, quartz countertops, blue backsplash, terra-cotta backsplash, stainless steel appliances, a peninsula and gray countertops
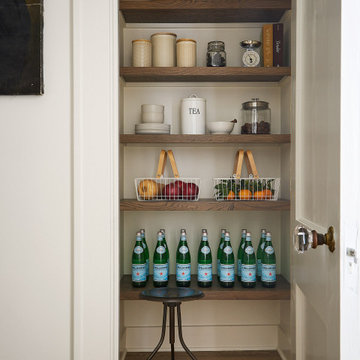
Example of a small transitional single-wall medium tone wood floor and brown floor kitchen pantry design in Chicago with open cabinets, medium tone wood cabinets, an undermount sink, wood countertops, gray backsplash, marble backsplash, black appliances and brown countertops
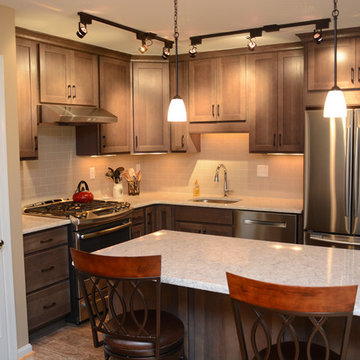
This kitchen features hickory HomeCrest Cabinetry with an Anchor finish and Arbor Hickory door style. The countertops are LG Viatera Aria quartz. The backsplash is a textured porcelain tile from Mediterranea in the Touch series - 3x6" subway tile in the color Summer Breeze.
Dan Krotz, Cabinet Discounters, Inc.
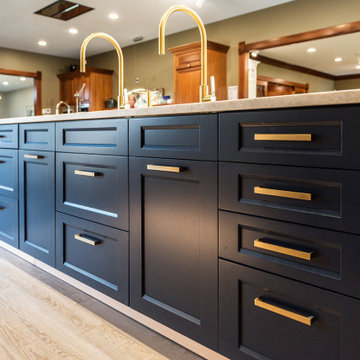
We have completed our new Showroom display Kitchen where we highlight the latest and greatest Dimensions In Wood has to offer for your Kitchen Remodels, Wet Bar Installation, Bathroom Renovations, and more!
This display features our factory line of Bridgewood Cabinets, a Bridgewood Wooden Vent Hood, plus Carlisle Wide Plank Flooring Luxury Vinyl floor (LVP).
There is a custom pantry with sliding doors designed and built in house by Dimensions In Wood’s master craftsmen. The pantry has soft close door hardware, pull out drawer storage, TASK LED Lighting and tons more!
The eat-in kitchen island features a 5 Foot side Galley Workstation Sink with Taj Mahal Quartzite countertops.
The island even has four, soft-close drawers. This extra storage would be great in any home for devices, papers, or anything you want hidden away neatly. Friends and family will enjoying sitting at the island on bar stools.
All around the island and cabinets Task Lighting with a Voice Control Module provides illumiation. This allows you to turn your kitchen lights on and off using, Alexa, Apple Siri, Google Assistant and more! The floor lighting is also perfect for late night snacks or when you first come home.
One cabinet has a Kessebohmer Clever Storage pull down shelf. These can grant you easy access to items in tall cabinets.
A new twist for lazy susans, the Lemans II Set for Blind Corner Cabinets replaces old spinning shelves with completely accessible trays that pull out fully. These makes it super easy to access everything in your corner cabinet, while also preventing items from getting stuck in a corner.
Another cabinet sports a Mixer Lift. This shelf raises up into a work surface with your baking mixer attached. It easily drops down to hide your baking mixer in the cabinet. Similar to an Appliance Garage, this allows you to keep your mixer ready and accessible without cluttering your countertop.
Spice and Utensil Storage pull out racks are hidden in columns on either side of the 48″ gas range stove! These are just such a cool feature which will wow anyone visiting your home. What would have been several inches of wasted space is now handy storage and a great party trick.
Two of the cabinets sport a glass facia with custom double bowed mullions. These glass doored cabinets are also lit by LED TASK Lighting.
This kitchen is replete with custom features that Dimensions In Wood can add to your home! Call us Today to come see our showroom in person, or schedule a video meeting.
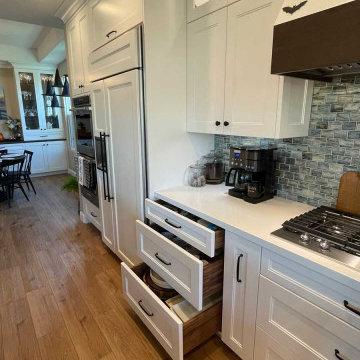
Design Build Transitional Kitchen Remodel with custom cabinets in San Clemente with Halloween Decoration
Large transitional l-shaped light wood floor, brown floor and vaulted ceiling kitchen pantry photo in Orange County with a farmhouse sink, shaker cabinets, white cabinets, wood countertops, multicolored backsplash, ceramic backsplash, stainless steel appliances, an island and white countertops
Large transitional l-shaped light wood floor, brown floor and vaulted ceiling kitchen pantry photo in Orange County with a farmhouse sink, shaker cabinets, white cabinets, wood countertops, multicolored backsplash, ceramic backsplash, stainless steel appliances, an island and white countertops
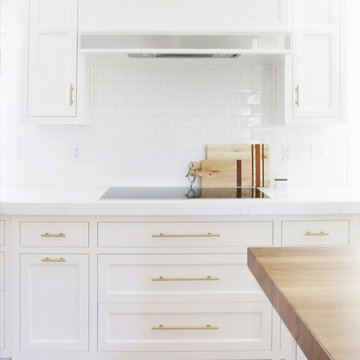
Studio McGee
Example of a classic light wood floor kitchen pantry design in Salt Lake City with white cabinets, marble countertops, white backsplash and an island
Example of a classic light wood floor kitchen pantry design in Salt Lake City with white cabinets, marble countertops, white backsplash and an island
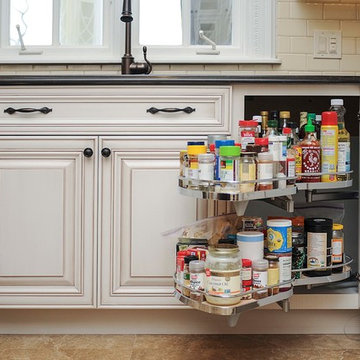
Rickie Agapito
Example of a huge classic marble floor kitchen pantry design in Tampa with an undermount sink, open cabinets, white cabinets, quartz countertops, black backsplash, glass sheet backsplash, stainless steel appliances and an island
Example of a huge classic marble floor kitchen pantry design in Tampa with an undermount sink, open cabinets, white cabinets, quartz countertops, black backsplash, glass sheet backsplash, stainless steel appliances and an island
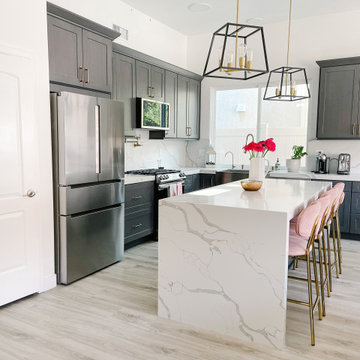
Large minimalist l-shaped light wood floor, brown floor and vaulted ceiling kitchen pantry photo in Los Angeles with a farmhouse sink, shaker cabinets, gray cabinets, white backsplash, marble backsplash, stainless steel appliances, an island, white countertops and quartzite countertops
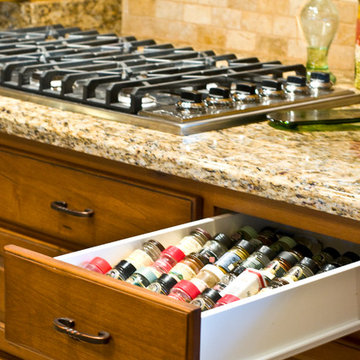
This drawer is an excellent storage area for spices, it sits adjacent to the cooktop for quick access during food preparation. Vogt Photography
Inspiration for a mid-sized timeless u-shaped travertine floor kitchen pantry remodel in Phoenix with an undermount sink, raised-panel cabinets, distressed cabinets, granite countertops, yellow backsplash, stone tile backsplash, stainless steel appliances and two islands
Inspiration for a mid-sized timeless u-shaped travertine floor kitchen pantry remodel in Phoenix with an undermount sink, raised-panel cabinets, distressed cabinets, granite countertops, yellow backsplash, stone tile backsplash, stainless steel appliances and two islands
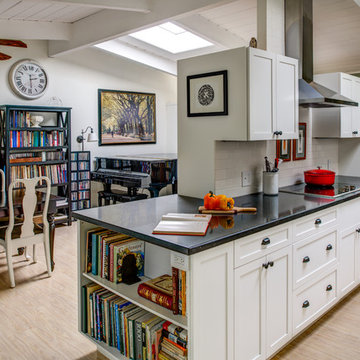
A Gilmans Kitchens and Baths - Design Build Project
White shaker cabinets were used in this Eichler kitchen to keep the space bright and simple. The double sided cabinets add a twist to an otherwise typical galley kitchen, creating an Open Galley kitchen, with bookcases on one side and an oven cabinet on the other side.
Open shelves served as cookbook storage on one end of the island and the entire kitchen served as walls to three different spaces - the dining room, living room and kitchen!
PHOTOGRAPHY: TREVE JOHNSON
CABINETRY: KITCHEN CRAFT
Kitchen Pantry Ideas
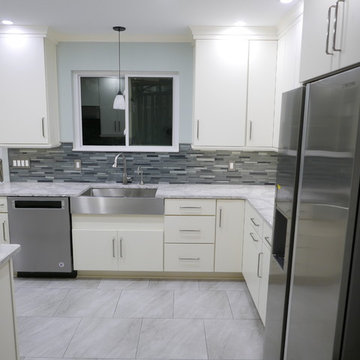
Medallion custom cabinets with flat panel doors with soft close concealed hinges, and under-mount soft close drawer guides! Top knobs cabinet hardware, Cambria Summerhill quartz countertop, Elkay farmhouse stainless steel sink, Delta faucet, hot water dispenser, Elk pendant light, LED under-cabinet lighting, new vinyl replacement window, new vinyl patio door, rocker style switches/receptacles with decorative plates, Cathedral Fusion Carbon glass backsplash tile, 20" x 20" Manhattan Sky porcelain floor tile, new crown molding, and baseboards.
126





