L-Shaped Kitchen with Dark Wood Cabinets Ideas
Refine by:
Budget
Sort by:Popular Today
21 - 40 of 41,335 photos
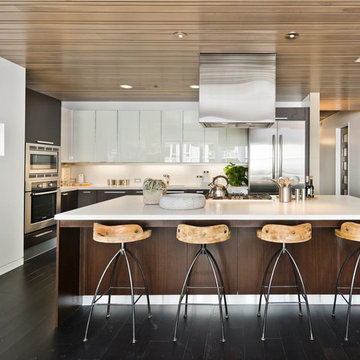
This newly installed kitchen at 750 2nd St. in San Francisco features Italian-made dark oak and white lacquered glass cabinets from Aran Cucine's Erika collection. Integrated stainless steel appliances, cube range hood, gas cooktop, Caesartsone quartz countertop, and breakfast bar.

Inspiration for a rustic l-shaped light wood floor, exposed beam, vaulted ceiling and wood ceiling kitchen remodel in Seattle with paneled appliances, a farmhouse sink, raised-panel cabinets, dark wood cabinets, green backsplash and an island

Custom kitchen design featuring a mix of flat panel cabinetry in a dark stained oak and SW Origami white paint. The countertops are a honed quartz meant to resemble concrete, while the backsplash is a slab of natural quartzite with a polished finish. A locally crafted custom dining table is made from oak and stained a bit lighter than the cabinetry, but darker than the plain sawn oak floors. The artwork was sourced locally through Haen Gallery in Asheville. A pendant from Hubbardton Forge hangs over the dining table.
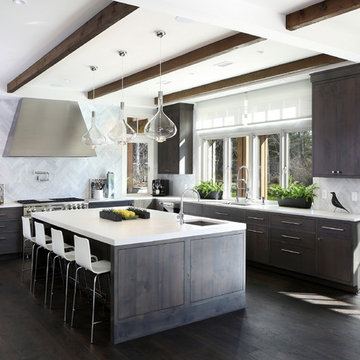
Custom cabinets and Ceasarstone countertops, marble backsplash, Wolf 48" dual fuel range and griddle, custom hood, large windows and glass doors to backyard, oversized island with prep sink, 2 dishwashers, Wolf 24" microwave drawer, exposed wood beams and white character grade oak floors with no VOC European oil finish in a custom color by Rubio Monocoat make this a cook's dream kitchen.
Tom Grimes Photography
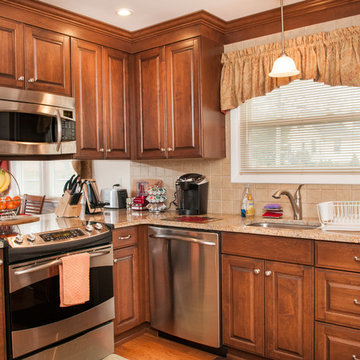
Tyler Cleveland
Inspiration for a small timeless l-shaped dark wood floor eat-in kitchen remodel in New York with an undermount sink, dark wood cabinets, granite countertops, beige backsplash, ceramic backsplash, stainless steel appliances and no island
Inspiration for a small timeless l-shaped dark wood floor eat-in kitchen remodel in New York with an undermount sink, dark wood cabinets, granite countertops, beige backsplash, ceramic backsplash, stainless steel appliances and no island
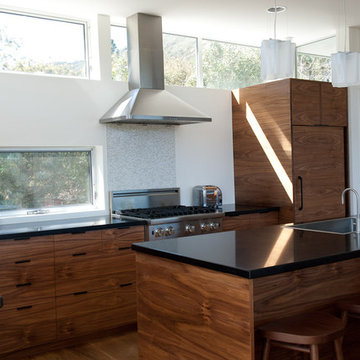
Standard IKEA kitchen with custom Semihandmade Walnut facing in Topanga Canyon, CA.
Photo by Bryce Duffy.
Trendy l-shaped kitchen photo in Los Angeles with paneled appliances, an undermount sink, shaker cabinets, dark wood cabinets and solid surface countertops
Trendy l-shaped kitchen photo in Los Angeles with paneled appliances, an undermount sink, shaker cabinets, dark wood cabinets and solid surface countertops

2012 KuDa Photography
Inspiration for a large contemporary l-shaped dark wood floor eat-in kitchen remodel in Portland with stainless steel appliances, a farmhouse sink, quartz countertops, flat-panel cabinets, dark wood cabinets, metallic backsplash, porcelain backsplash and an island
Inspiration for a large contemporary l-shaped dark wood floor eat-in kitchen remodel in Portland with stainless steel appliances, a farmhouse sink, quartz countertops, flat-panel cabinets, dark wood cabinets, metallic backsplash, porcelain backsplash and an island

Cabinets and Woodwork by Marc Sowers. Photo by Patrick Coulie. Home Designed by EDI Architecture.
Example of a huge mountain style l-shaped concrete floor eat-in kitchen design in Albuquerque with shaker cabinets, dark wood cabinets, wood countertops, multicolored backsplash, stainless steel appliances, an undermount sink, stone tile backsplash and an island
Example of a huge mountain style l-shaped concrete floor eat-in kitchen design in Albuquerque with shaker cabinets, dark wood cabinets, wood countertops, multicolored backsplash, stainless steel appliances, an undermount sink, stone tile backsplash and an island
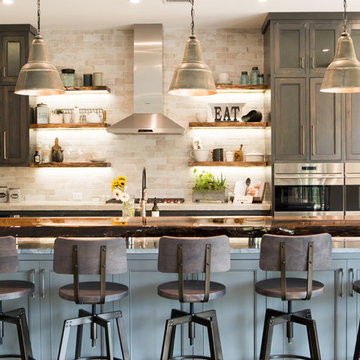
Eat-in kitchen - large rustic l-shaped dark wood floor and brown floor eat-in kitchen idea in Charleston with a farmhouse sink, shaker cabinets, dark wood cabinets, quartzite countertops, gray backsplash, stone tile backsplash, stainless steel appliances and an island

Cool quartzite countertops and stainless steel appliances are enhanced by warm mahogany custom cabinetry in this soft contemporary kitchen. Some of the many eye catching details are backlit mahogany shelves, a planked wood ceiling inset with recessed lighting, and a custom granite covered dining area with metallic bench seating.

Open concept kitchen - large traditional l-shaped dark wood floor and brown floor open concept kitchen idea in Minneapolis with recessed-panel cabinets, dark wood cabinets, stainless steel appliances, an island, a farmhouse sink, granite countertops, ceramic backsplash and beige backsplash

Example of a large minimalist l-shaped porcelain tile and beige floor kitchen design in Miami with flat-panel cabinets, dark wood cabinets, paneled appliances, two islands, white countertops and an undermount sink

Kitchen with Morning Room
Open concept kitchen - large contemporary l-shaped limestone floor and beige floor open concept kitchen idea in Las Vegas with an undermount sink, flat-panel cabinets, dark wood cabinets, granite countertops, gray backsplash, stone slab backsplash, stainless steel appliances, an island and beige countertops
Open concept kitchen - large contemporary l-shaped limestone floor and beige floor open concept kitchen idea in Las Vegas with an undermount sink, flat-panel cabinets, dark wood cabinets, granite countertops, gray backsplash, stone slab backsplash, stainless steel appliances, an island and beige countertops

Example of a large trendy l-shaped porcelain tile and white floor eat-in kitchen design in Seattle with an undermount sink, flat-panel cabinets, dark wood cabinets, marble countertops, gray backsplash, stone slab backsplash, stainless steel appliances, an island and gray countertops

Large mountain style l-shaped brown floor and dark wood floor eat-in kitchen photo in Charleston with shaker cabinets, stainless steel appliances, an island, dark wood cabinets, a farmhouse sink, quartzite countertops, gray backsplash and stone tile backsplash

Elegant l-shaped enclosed kitchen photo in DC Metro with a single-bowl sink, dark wood cabinets and black appliances

Builder | Thin Air Construction |
Photography | Jon Kohlwey
Designer | Tara Bender
Starmark Cabinetry
Example of a large mountain style l-shaped light wood floor and beige floor open concept kitchen design in Denver with an undermount sink, shaker cabinets, dark wood cabinets, stainless steel appliances, an island, white countertops, quartz countertops, beige backsplash and subway tile backsplash
Example of a large mountain style l-shaped light wood floor and beige floor open concept kitchen design in Denver with an undermount sink, shaker cabinets, dark wood cabinets, stainless steel appliances, an island, white countertops, quartz countertops, beige backsplash and subway tile backsplash

Example of a mid-sized 1950s l-shaped cement tile floor and gray floor eat-in kitchen design in Minneapolis with an undermount sink, flat-panel cabinets, quartz countertops, white backsplash, cement tile backsplash, stainless steel appliances, no island, black countertops and dark wood cabinets

Large tuscan l-shaped kitchen photo in Kansas City with an undermount sink, raised-panel cabinets, dark wood cabinets, granite countertops, beige backsplash, stainless steel appliances and an island
L-Shaped Kitchen with Dark Wood Cabinets Ideas

Classic vintage inspired design with marble counter tops. Dark tone cabinets and glass top dining table.
Inspiration for a large timeless l-shaped ceramic tile and beige floor eat-in kitchen remodel in Los Angeles with raised-panel cabinets, dark wood cabinets, beige backsplash, an island, marble countertops, a double-bowl sink, porcelain backsplash and stainless steel appliances
Inspiration for a large timeless l-shaped ceramic tile and beige floor eat-in kitchen remodel in Los Angeles with raised-panel cabinets, dark wood cabinets, beige backsplash, an island, marble countertops, a double-bowl sink, porcelain backsplash and stainless steel appliances
2





