All Cabinet Styles L-Shaped Laundry Room Ideas
Refine by:
Budget
Sort by:Popular Today
61 - 80 of 5,586 photos
Item 1 of 3

Purser Architectural Custom Home Design
Utility room - mid-sized transitional l-shaped travertine floor and gray floor utility room idea in Houston with an undermount sink, shaker cabinets, white cabinets, granite countertops, white walls, a side-by-side washer/dryer and black countertops
Utility room - mid-sized transitional l-shaped travertine floor and gray floor utility room idea in Houston with an undermount sink, shaker cabinets, white cabinets, granite countertops, white walls, a side-by-side washer/dryer and black countertops

Builder: AVB Inc.
Interior Design: Vision Interiors by Visbeen
Photographer: Ashley Avila Photography
The Holloway blends the recent revival of mid-century aesthetics with the timelessness of a country farmhouse. Each façade features playfully arranged windows tucked under steeply pitched gables. Natural wood lapped siding emphasizes this homes more modern elements, while classic white board & batten covers the core of this house. A rustic stone water table wraps around the base and contours down into the rear view-out terrace.
Inside, a wide hallway connects the foyer to the den and living spaces through smooth case-less openings. Featuring a grey stone fireplace, tall windows, and vaulted wood ceiling, the living room bridges between the kitchen and den. The kitchen picks up some mid-century through the use of flat-faced upper and lower cabinets with chrome pulls. Richly toned wood chairs and table cap off the dining room, which is surrounded by windows on three sides. The grand staircase, to the left, is viewable from the outside through a set of giant casement windows on the upper landing. A spacious master suite is situated off of this upper landing. Featuring separate closets, a tiled bath with tub and shower, this suite has a perfect view out to the rear yard through the bedrooms rear windows. All the way upstairs, and to the right of the staircase, is four separate bedrooms. Downstairs, under the master suite, is a gymnasium. This gymnasium is connected to the outdoors through an overhead door and is perfect for athletic activities or storing a boat during cold months. The lower level also features a living room with view out windows and a private guest suite.
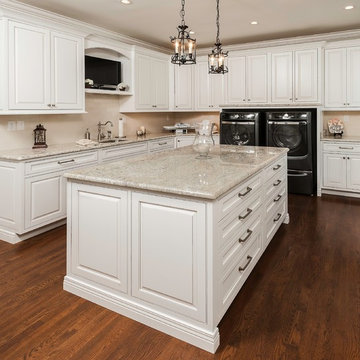
Example of a classic l-shaped dark wood floor utility room design in Other with an undermount sink, raised-panel cabinets, white cabinets, beige walls, a side-by-side washer/dryer and beige countertops

BCNK Photography
Example of a small transitional l-shaped ceramic tile and beige floor utility room design in Phoenix with a drop-in sink, raised-panel cabinets, white cabinets, laminate countertops, beige walls and a side-by-side washer/dryer
Example of a small transitional l-shaped ceramic tile and beige floor utility room design in Phoenix with a drop-in sink, raised-panel cabinets, white cabinets, laminate countertops, beige walls and a side-by-side washer/dryer
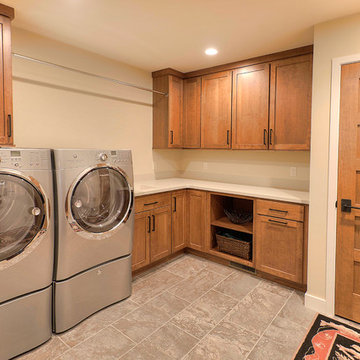
There's plenty of storage in this well planned laundry/mudroom.
Jason Hulet Photography
Mid-sized transitional l-shaped ceramic tile utility room photo in Other with an integrated sink, shaker cabinets, medium tone wood cabinets, solid surface countertops, beige walls and a side-by-side washer/dryer
Mid-sized transitional l-shaped ceramic tile utility room photo in Other with an integrated sink, shaker cabinets, medium tone wood cabinets, solid surface countertops, beige walls and a side-by-side washer/dryer

This laundry room may be small but packs a punch with the awesome fan tile! Tile made by Pratt & Larson "Portland Large Fan". Cabinets by Brilliant Furnishings.
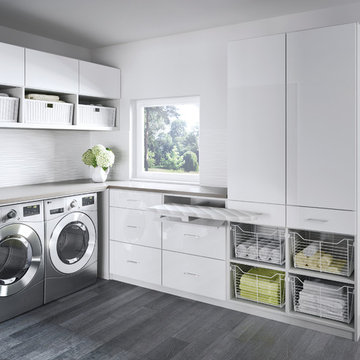
With plenty of sleek cabinet space, a laundry room becomes both serene and efficient.
Example of a large trendy l-shaped linoleum floor dedicated laundry room design in Nashville with white cabinets, white walls, a side-by-side washer/dryer, flat-panel cabinets and laminate countertops
Example of a large trendy l-shaped linoleum floor dedicated laundry room design in Nashville with white cabinets, white walls, a side-by-side washer/dryer, flat-panel cabinets and laminate countertops
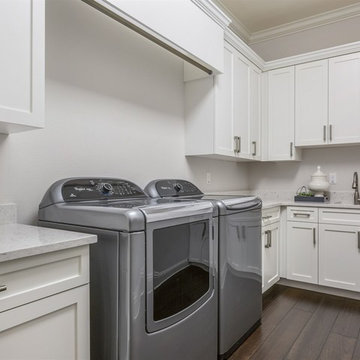
Dedicated laundry room - large transitional l-shaped dark wood floor dedicated laundry room idea in Orlando with shaker cabinets, white cabinets, an undermount sink, quartz countertops, beige walls and a side-by-side washer/dryer
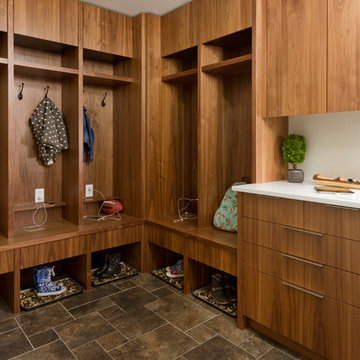
We took a main level laundry room off the garage and moved it directly above the existing laundry more conveniently located near the 2nd floor bedrooms. We then dedicated this space as a true mudroom off the garage with USB outlets located in each coat locker. There are drawers below each locker for storage of hats and mittens, and a perfect drop zone for brief case, mail and keys. This helps to keep this busy family organized.

Amoura Productions
Large minimalist l-shaped vinyl floor dedicated laundry room photo in Omaha with a drop-in sink, flat-panel cabinets, white cabinets, quartzite countertops, gray walls and a side-by-side washer/dryer
Large minimalist l-shaped vinyl floor dedicated laundry room photo in Omaha with a drop-in sink, flat-panel cabinets, white cabinets, quartzite countertops, gray walls and a side-by-side washer/dryer
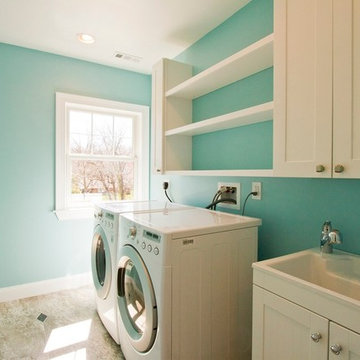
Despite being one of the smallest rooms in the house, it still has beautiful stone tile with diamond inserts.
Dedicated laundry room - small craftsman l-shaped marble floor dedicated laundry room idea in DC Metro with a drop-in sink, shaker cabinets, white cabinets, blue walls and a side-by-side washer/dryer
Dedicated laundry room - small craftsman l-shaped marble floor dedicated laundry room idea in DC Metro with a drop-in sink, shaker cabinets, white cabinets, blue walls and a side-by-side washer/dryer
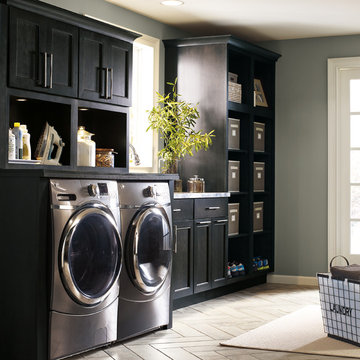
Large transitional l-shaped utility room photo in Other with an integrated sink, shaker cabinets, gray cabinets, gray walls, a side-by-side washer/dryer and gray countertops

Utility room - mid-sized transitional l-shaped gray floor utility room idea in New York with a drop-in sink, beaded inset cabinets, white cabinets, solid surface countertops, white walls, a side-by-side washer/dryer and white countertops
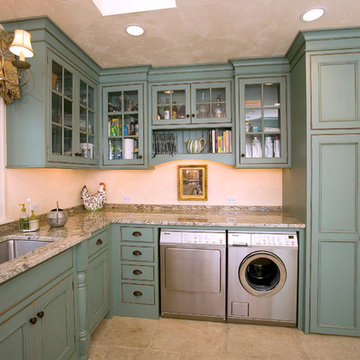
Example of a mid-sized farmhouse l-shaped beige floor utility room design in Cincinnati with an undermount sink, recessed-panel cabinets, blue cabinets, granite countertops, a side-by-side washer/dryer and beige countertops
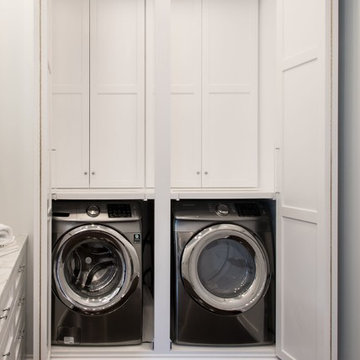
Laundry room - mid-sized traditional l-shaped dark wood floor laundry room idea in St Louis with white cabinets, solid surface countertops, white walls, a side-by-side washer/dryer and shaker cabinets
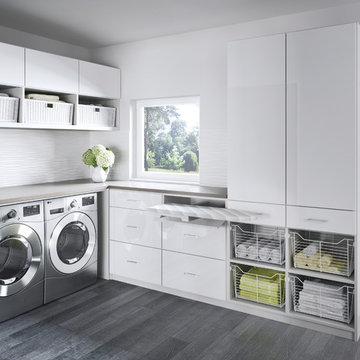
A custom designed laundry area includes ample space for sorting and folding clothes, linen and accessory storage, a fold out ironing board and generous cabinetry and drawer space. Together, these design details create an organized space for doing laundry.
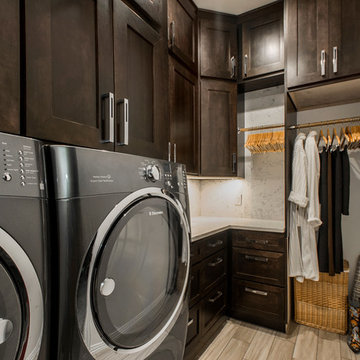
This laundry room space off the master closet is an organizers dream. It is full of drawers, floor to ceiling cabinets with pull outs and hanging drying space. Design by Hatfield Builders & Remodelers | Photography by Versatile Imaging
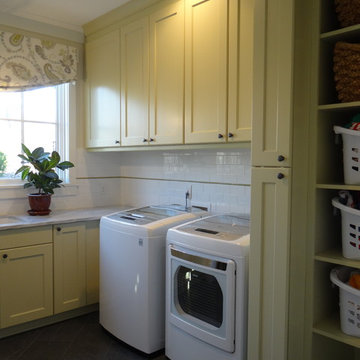
Dedicated laundry room - mid-sized country l-shaped dedicated laundry room idea in Charlotte with an undermount sink, shaker cabinets, a side-by-side washer/dryer and yellow cabinets

Example of a mid-sized eclectic l-shaped porcelain tile and white floor dedicated laundry room design in Phoenix with an undermount sink, shaker cabinets, gray cabinets, quartz countertops, pink backsplash, ceramic backsplash, white walls, a side-by-side washer/dryer and white countertops
All Cabinet Styles L-Shaped Laundry Room Ideas

Transitional l-shaped porcelain tile and gray floor dedicated laundry room photo in San Diego with a drop-in sink, shaker cabinets, blue cabinets, quartz countertops, white backsplash, quartz backsplash, white walls, a side-by-side washer/dryer and white countertops
4





