Laminate Floor Laundry Room Ideas
Refine by:
Budget
Sort by:Popular Today
141 - 160 of 756 photos
Item 1 of 2
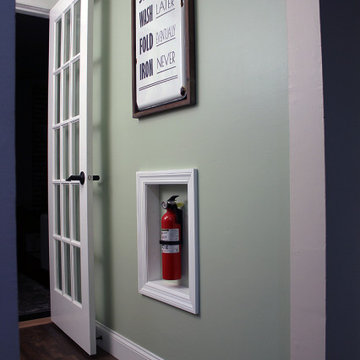
A home fire extinguisher that is pleasantly visible, accessible and a unique location.
Example of a small classic laminate floor and brown floor dedicated laundry room design in Philadelphia with green walls
Example of a small classic laminate floor and brown floor dedicated laundry room design in Philadelphia with green walls
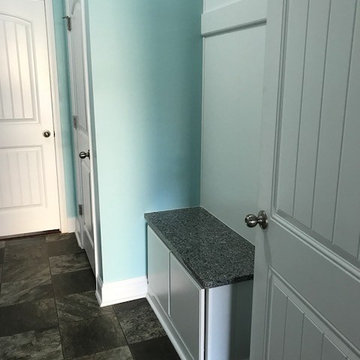
This is a large laundry room, just perfect for storage cabinets! There are 3 base units each between the washer/dryer units and cabinets above. All of the cabinets contain adjustable shelving and are finished in a flat panel melamine. There is a black counter top on each base piece and a cleat with hooks above the seating area.
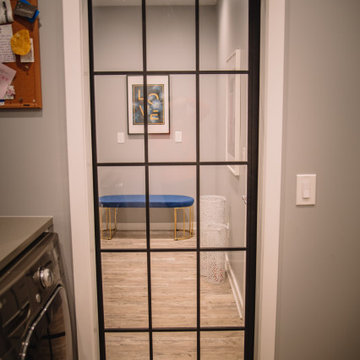
Utility room - mid-sized contemporary galley laminate floor and brown floor utility room idea in Other with gray walls and a side-by-side washer/dryer
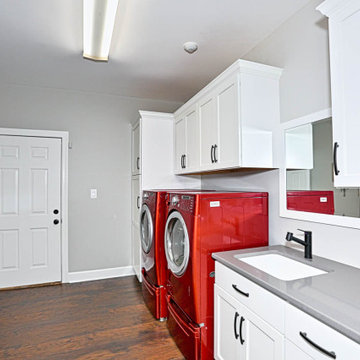
Example of a large classic galley laminate floor and brown floor dedicated laundry room design in Cedar Rapids with an undermount sink, shaker cabinets, white cabinets, quartzite countertops, gray walls, a side-by-side washer/dryer and gray countertops
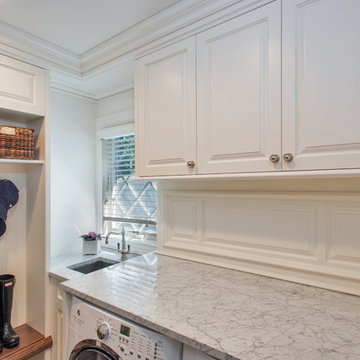
Inspiration for a mid-sized transitional l-shaped laminate floor and brown floor utility room remodel in New York with an undermount sink, raised-panel cabinets, white cabinets, granite countertops, white walls, a side-by-side washer/dryer and gray countertops
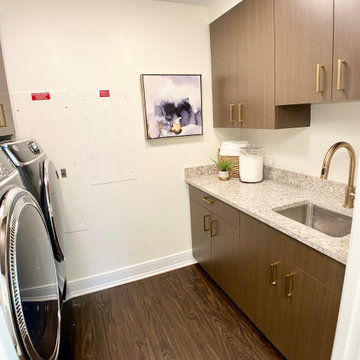
Large utility/laundry room with storage and utility sink
Dedicated laundry room - large galley laminate floor and brown floor dedicated laundry room idea in DC Metro with an undermount sink, flat-panel cabinets, medium tone wood cabinets, granite countertops, white walls, a side-by-side washer/dryer and beige countertops
Dedicated laundry room - large galley laminate floor and brown floor dedicated laundry room idea in DC Metro with an undermount sink, flat-panel cabinets, medium tone wood cabinets, granite countertops, white walls, a side-by-side washer/dryer and beige countertops

Located in Monterey Park, CA, the project included complete renovation and addition of a 2nd floor loft and deck. The previous house was a traditional style and was converted into an Art Moderne house with shed roofs. The 2,312 square foot house features 3 bedrooms, 3.5 baths, and upstairs loft. The 400 square foot garage was increased and repositioned for the renovation.
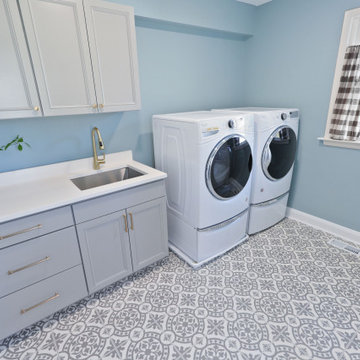
Example of a trendy laminate floor dedicated laundry room design in Baltimore with an undermount sink, gray cabinets, quartzite countertops, blue walls and white countertops
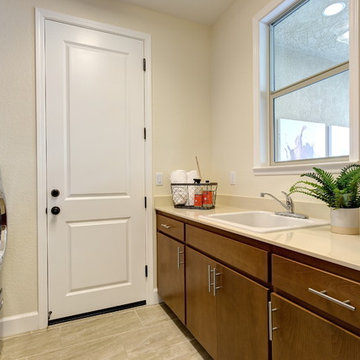
Large transitional galley laminate floor and beige floor utility room photo in Sacramento with a drop-in sink, flat-panel cabinets, dark wood cabinets, solid surface countertops, beige walls and a side-by-side washer/dryer
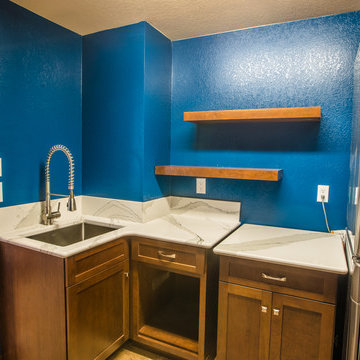
This home located in Everett Washington, received a major renovation to the large kitchen/dining area and to the adjacent laundry room and powder room. Cambria Quartz Countertops were choosen in the Brittanica Style with a Volcanic Edge for countertop surfaces and window seals. The customer wanted a more open look so they chose open shelves for the top and Schrock Shaker cabinets with a Havana finish. A custom barn door was added to separate the laundry room from the kitchen and additional lighting was added to brighten the area. The customer chose the blue color. They really like blue and it seemed to contrast well with the white countertops.
Kitchen Design by Cutting Edge Kitchen and Bath.
Photography by Shane Michaels
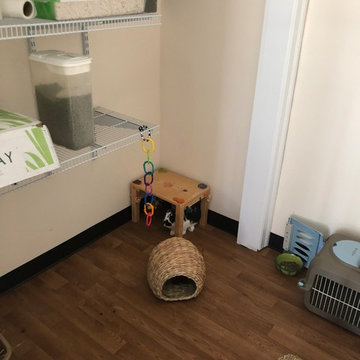
This was a laundry room, which has been converted into a rabbit room. The laundry room has been added into the bathroom, a utility sink has been added, and wire shelves for rabbit supply storage. The flooring and base trim is rabbit proof and easy to clean.
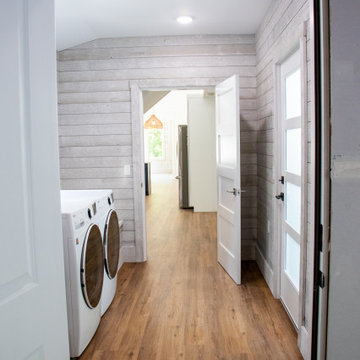
Utility room - mid-sized modern galley laminate floor, brown floor and shiplap wall utility room idea in Grand Rapids with gray walls and a side-by-side washer/dryer
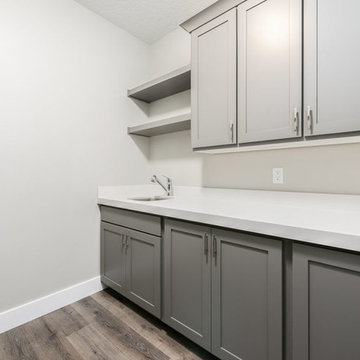
Large arts and crafts single-wall laminate floor and gray floor dedicated laundry room photo in Salt Lake City with an undermount sink, shaker cabinets, gray cabinets, granite countertops, gray walls, a side-by-side washer/dryer and white countertops
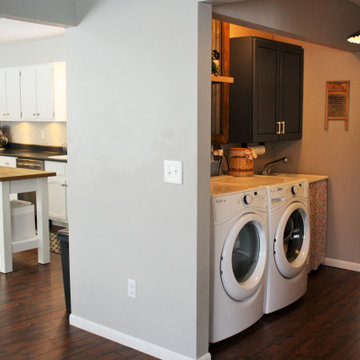
Inspiration for a farmhouse laminate floor and brown floor laundry room remodel in Other with an utility sink, gray cabinets and a side-by-side washer/dryer

A Laundry with a view and an organized tall storage cabinet for cleaning supplies and equipment
Example of a mid-sized cottage u-shaped laminate floor, brown floor and tray ceiling utility room design in San Francisco with flat-panel cabinets, green cabinets, quartz countertops, white backsplash, quartz backsplash, beige walls, a side-by-side washer/dryer and white countertops
Example of a mid-sized cottage u-shaped laminate floor, brown floor and tray ceiling utility room design in San Francisco with flat-panel cabinets, green cabinets, quartz countertops, white backsplash, quartz backsplash, beige walls, a side-by-side washer/dryer and white countertops
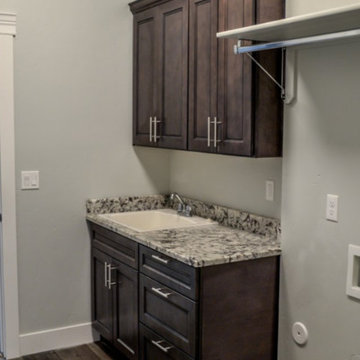
Deep brown cabinets with molding, granite counter tops, and a island in the kitchen. A laundry room with a sink and clothes rack. A bathroom with a double sink vanity and drawers in the middle. Special features of this new construction are a built in microwave, under cabinet lighting, trash can pullouts, and pantry cabinets.
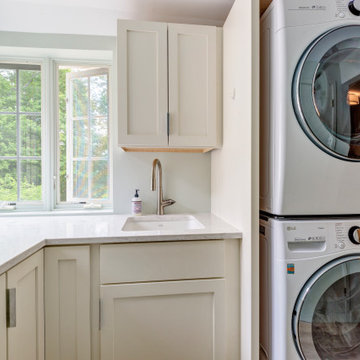
Utility room - mid-sized contemporary laminate floor, beige floor and wallpaper ceiling utility room idea in Burlington with an undermount sink, shaker cabinets, white cabinets, white walls, a stacked washer/dryer and white countertops

Jenna & Lauren Weiler
Inspiration for a mid-sized modern l-shaped laminate floor and multicolored floor utility room remodel in Minneapolis with an undermount sink, flat-panel cabinets, gray cabinets, granite countertops, beige walls and a stacked washer/dryer
Inspiration for a mid-sized modern l-shaped laminate floor and multicolored floor utility room remodel in Minneapolis with an undermount sink, flat-panel cabinets, gray cabinets, granite countertops, beige walls and a stacked washer/dryer
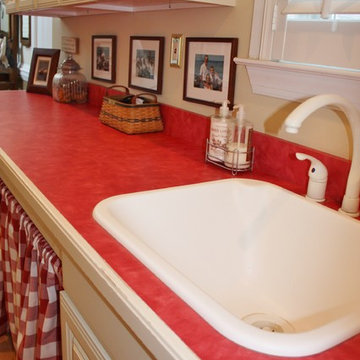
Large cottage single-wall laminate floor dedicated laundry room photo in DC Metro with a drop-in sink, raised-panel cabinets, white cabinets, beige walls and a side-by-side washer/dryer
Laminate Floor Laundry Room Ideas
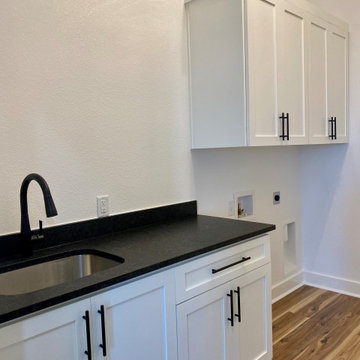
Dedicated laundry room - large farmhouse galley laminate floor and brown floor dedicated laundry room idea in Austin with an undermount sink, shaker cabinets, white cabinets, granite countertops, black backsplash, granite backsplash, white walls, a side-by-side washer/dryer and black countertops
8





